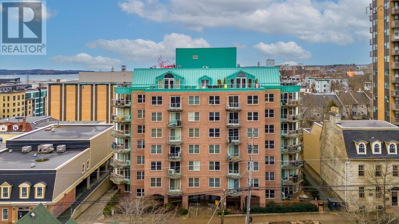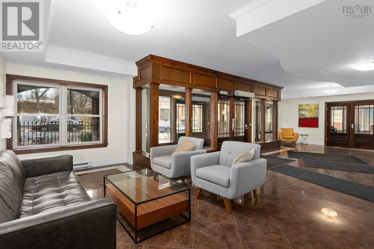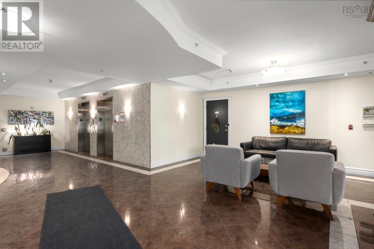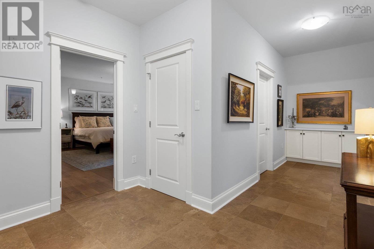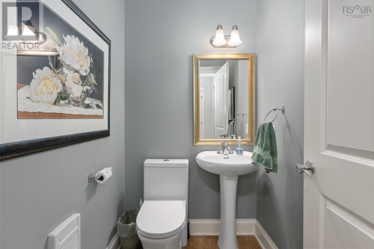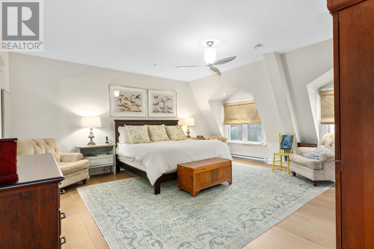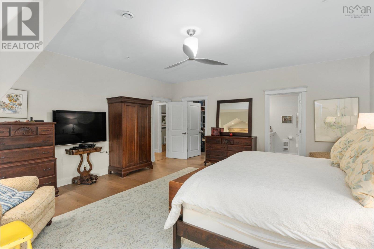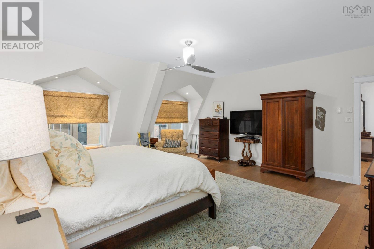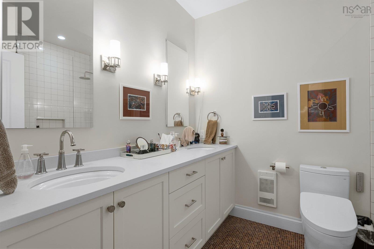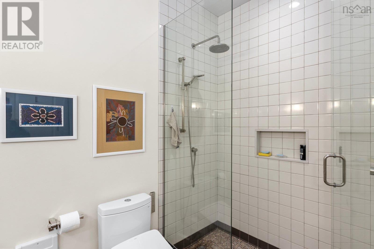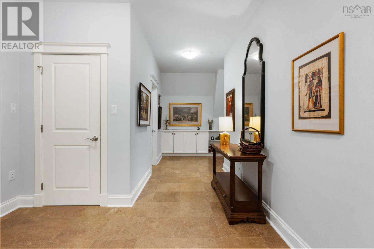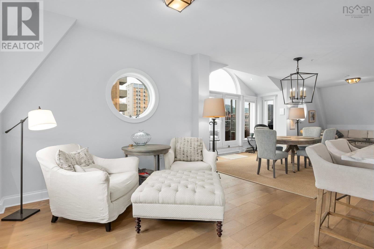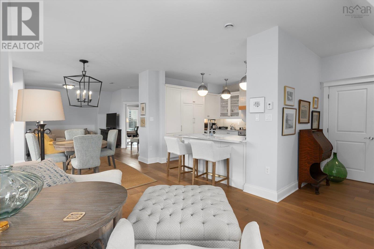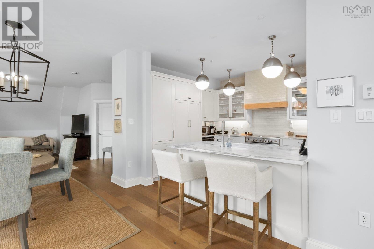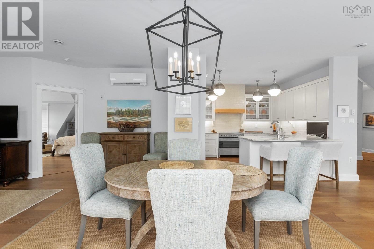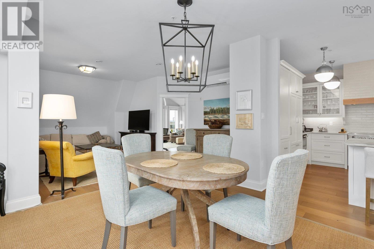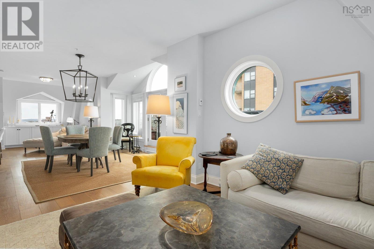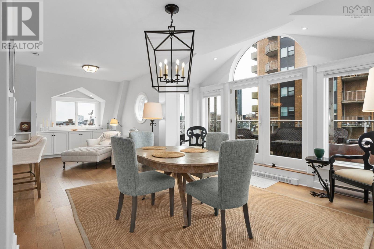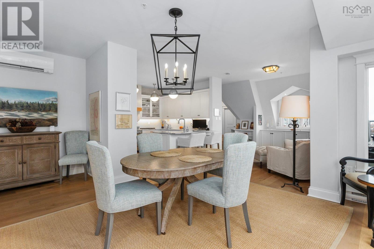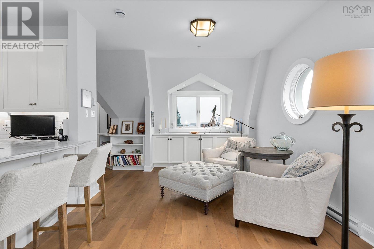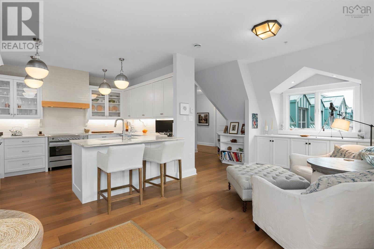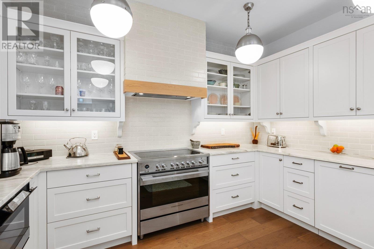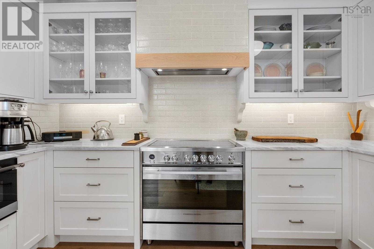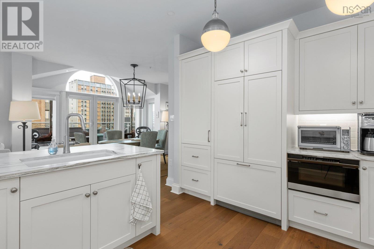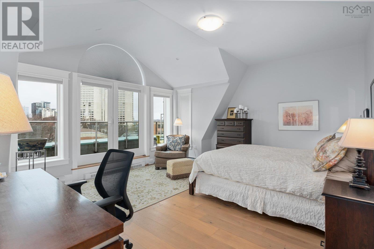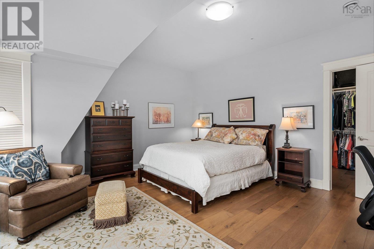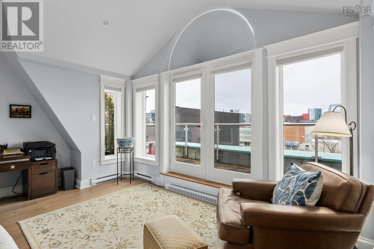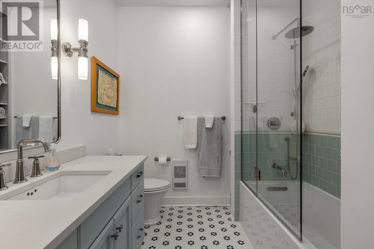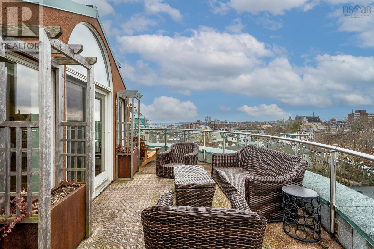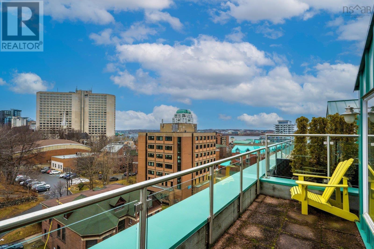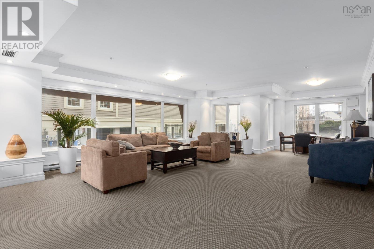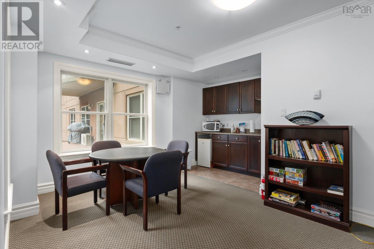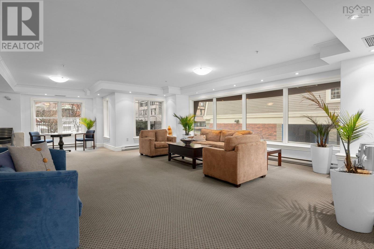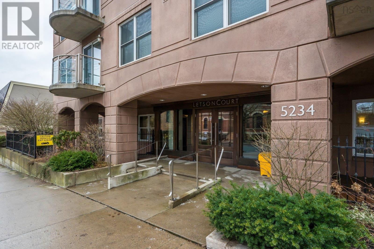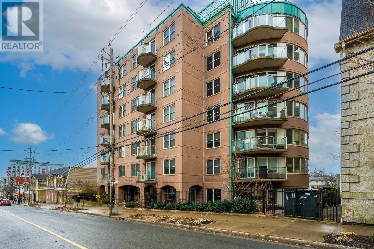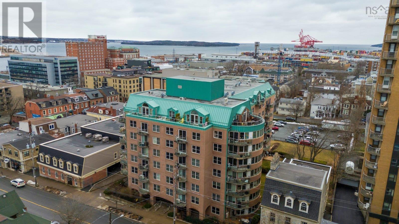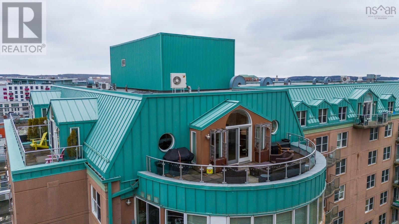801 5234 Morris Street Halifax, Nova Scotia B3J 0A3
$1,499,900Maintenance,
$832.46 Monthly
Maintenance,
$832.46 MonthlyPenthouse Perfection in Downtown Halifax! Step into nearly 2,000 sq. ft. of luxury living, masterfully reimagined by 31 Westgate. This stunning condo boasts two spacious primary suites with walk-in closets and elegant ensuites, complemented by travertine tile and engineered hardwood throughout. The chef's kitchen is a showstopper, featuring high-end appliances perfect for entertaining. Enjoy your morning coffee or evening wine on two private balconies with sweeping city views. With two parking spaces and two storage units, convenience is key. Plus, the unbeatable location puts you steps from Halifax's vibrant downtown and world-class waterfront boardwalk, offering top-tier dining, shopping, and entertainment. Urban luxury at its finest! (id:25286)
Property Details
| MLS® Number | 202500692 |
| Property Type | Single Family |
| Community Name | Halifax |
| Amenities Near By | Park, Playground, Public Transit, Shopping, Place Of Worship |
| Community Features | Recreational Facilities, School Bus |
| Features | Balcony |
| View Type | Harbour |
Building
| Bathroom Total | 3 |
| Bedrooms Above Ground | 2 |
| Bedrooms Total | 2 |
| Appliances | Cooktop, Oven - Electric, Dishwasher, Dryer - Electric, Washer, Microwave, Refrigerator |
| Constructed Date | 2006 |
| Cooling Type | Heat Pump |
| Exterior Finish | Brick |
| Flooring Type | Ceramic Tile, Engineered Hardwood, Other |
| Foundation Type | Poured Concrete |
| Half Bath Total | 1 |
| Stories Total | 1 |
| Size Interior | 1988 Sqft |
| Total Finished Area | 1988 Sqft |
| Type | Apartment |
| Utility Water | Municipal Water |
Parking
| Garage | |
| Underground | |
| Parking Space(s) |
Land
| Acreage | No |
| Land Amenities | Park, Playground, Public Transit, Shopping, Place Of Worship |
| Landscape Features | Landscaped |
| Sewer | Municipal Sewage System |
Rooms
| Level | Type | Length | Width | Dimensions |
|---|---|---|---|---|
| Main Level | Primary Bedroom | 19.4 x 10.10 | ||
| Main Level | Ensuite (# Pieces 2-6) | 9.1 x 7.6 | ||
| Main Level | Other | 7.5 x 8.5 WIC | ||
| Main Level | Bath (# Pieces 1-6) | 5.7 x 4.5 | ||
| Main Level | Storage | 9.4 x4.5 | ||
| Main Level | Living Room | 10.11 x 14.6 | ||
| Main Level | Kitchen | 12.2 x 12.9 | ||
| Main Level | Dining Room | 17.10 x 14.1 | ||
| Main Level | Family Room | 14.5 x 11.1 | ||
| Main Level | Bedroom | 17.1 x 14.10 | ||
| Main Level | Other | 6.6 x 7.6 WIC | ||
| Main Level | Ensuite (# Pieces 2-6) | 7.8 x 7.5 |
https://www.realtor.ca/real-estate/27793874/801-5234-morris-street-halifax-halifax
Interested?
Contact us for more information

