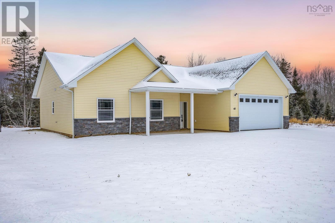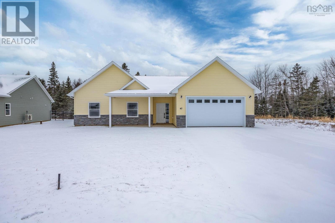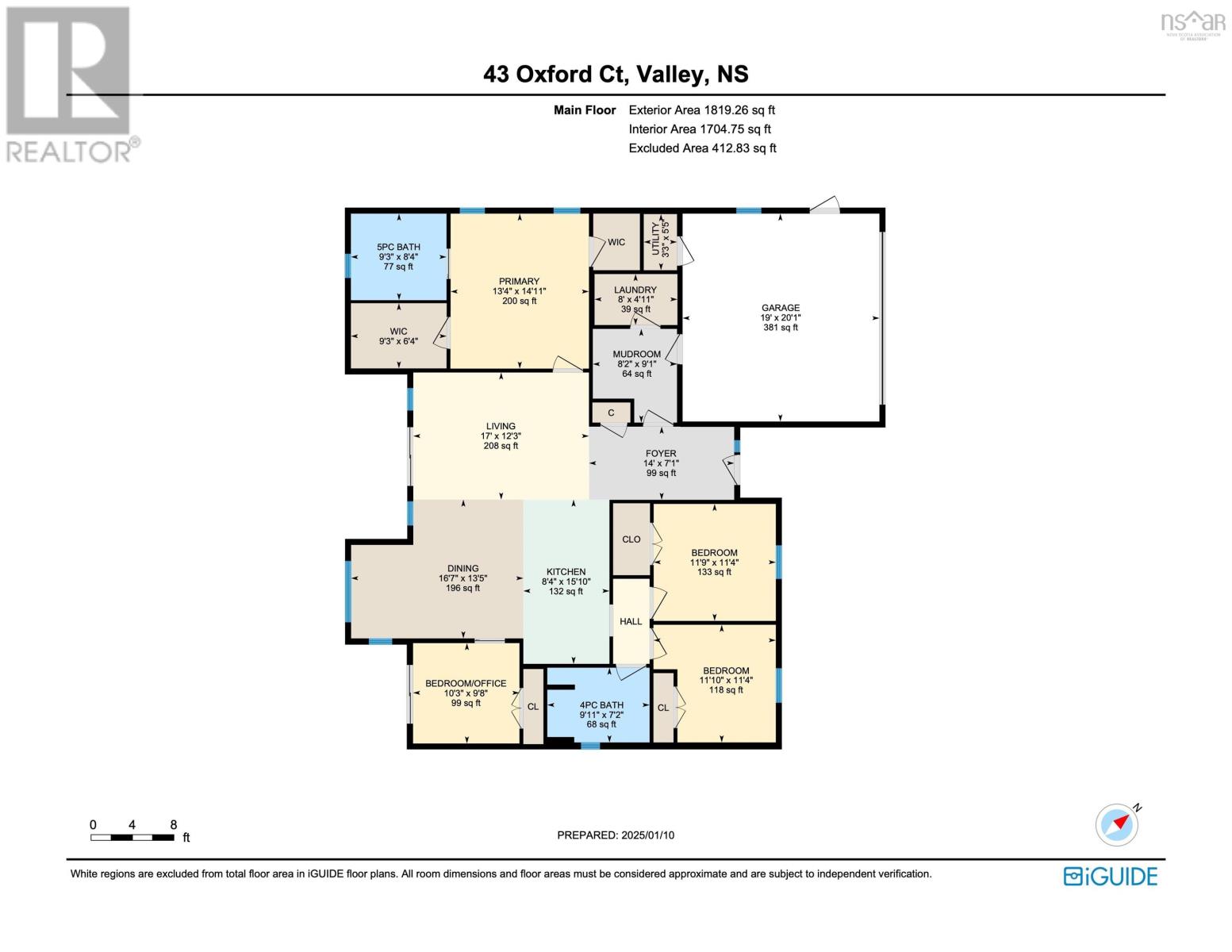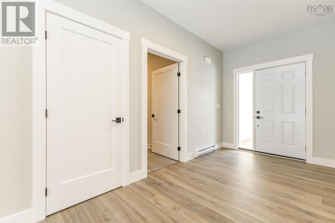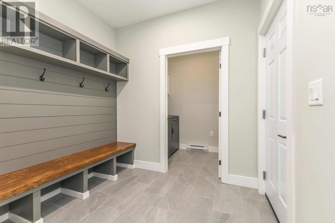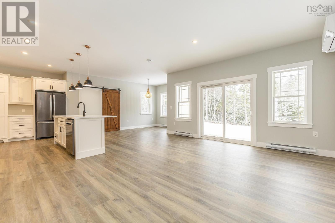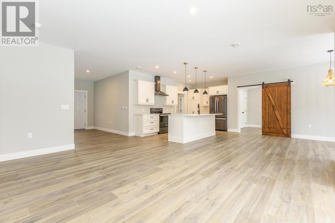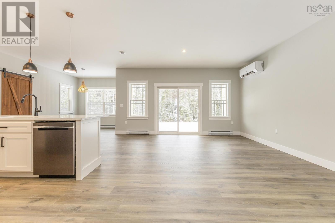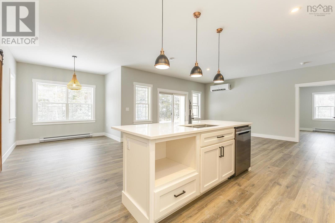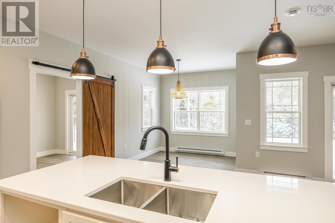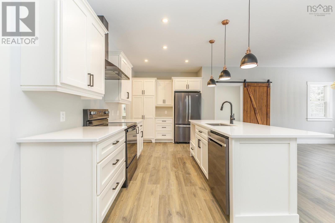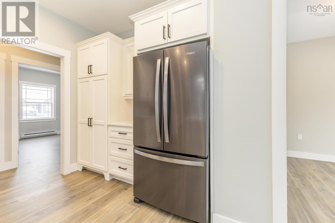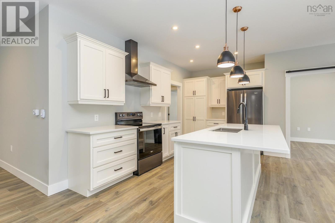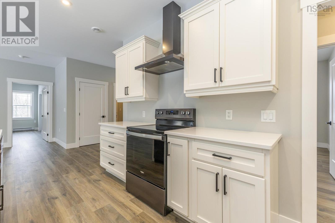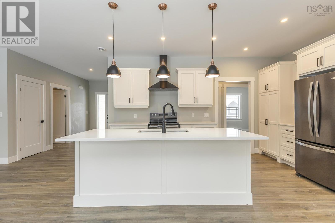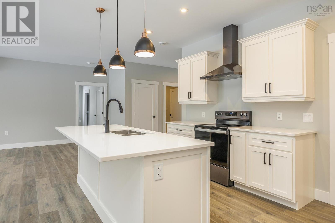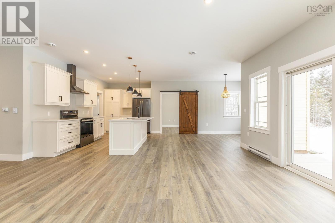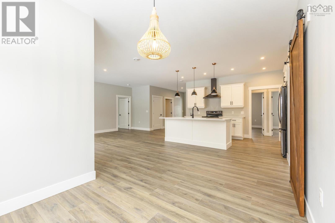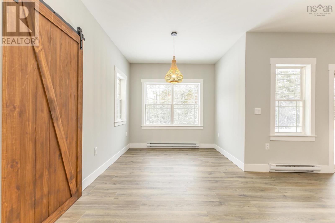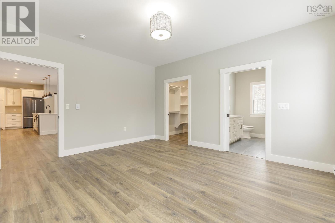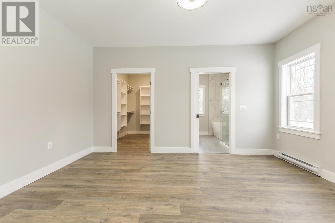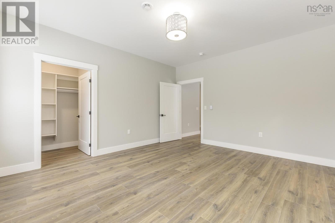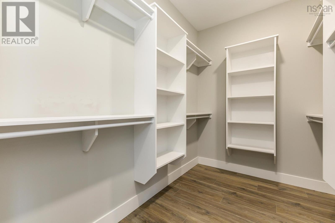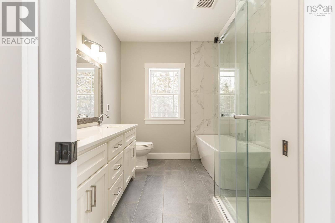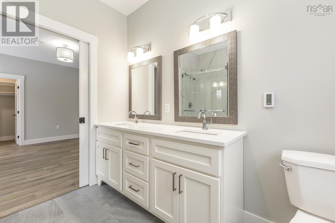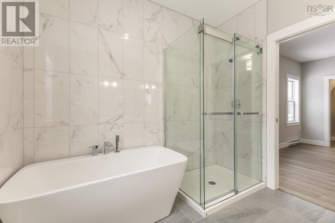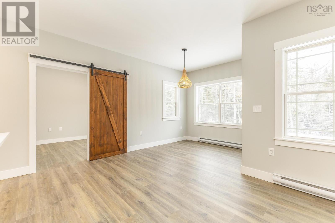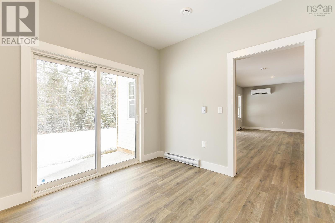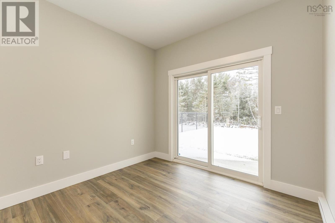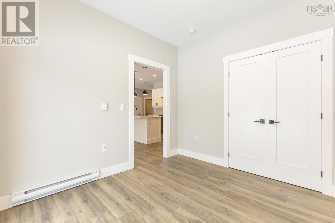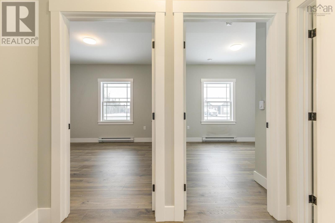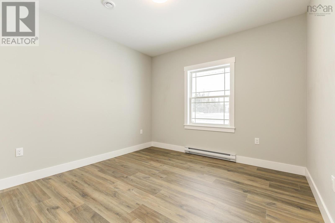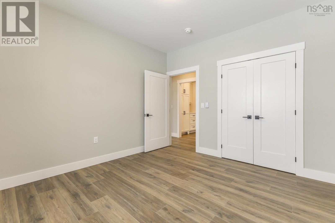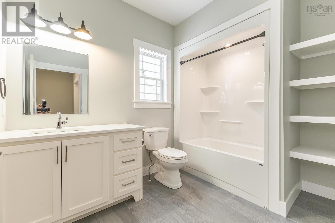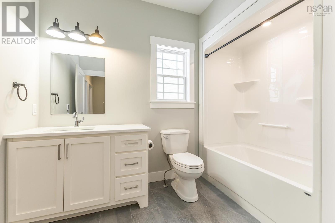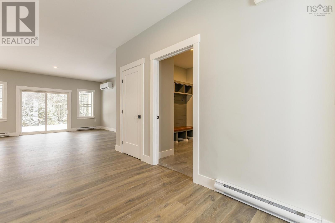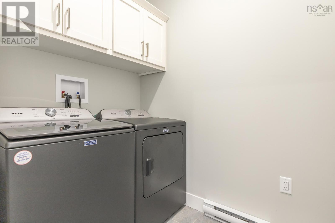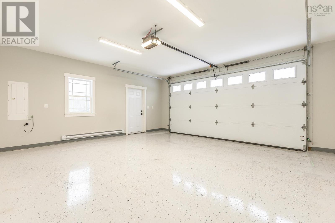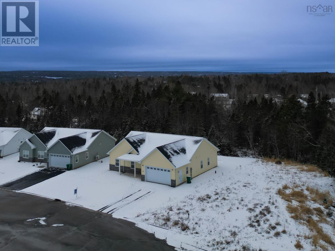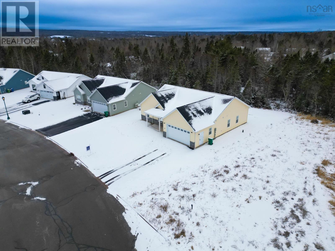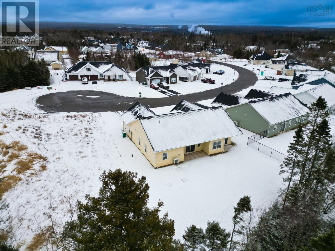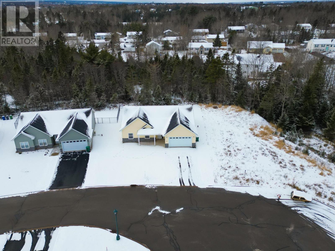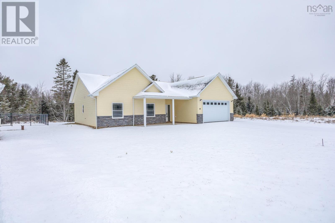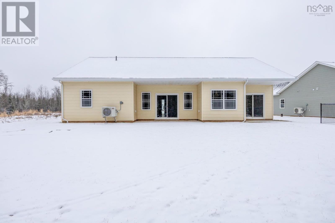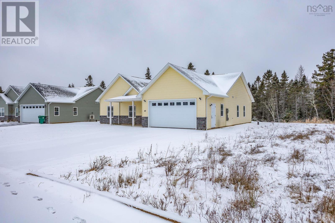4 Bedroom
2 Bathroom
1819 sqft
Bungalow
Heat Pump
Landscaped
$609,900
This 2 year young modern slab-construction home is perfectly situated in a desirable Valley location and offers a rare combination of style and functionality. Boasting 4 spacious bedrooms and 2 well-appointed bathrooms, it?s designed to suit a variety of lifestyles. The primary bedroom serves as a true retreat, complete with a luxurious ensuite and dual walk-in closets. The versatile fourth bedroom, featuring a stylish barn door and private backyard access by way of it's own patio door, is ideal for a home office or guest suite. The heart of the home is the open-concept living area, where a beautifully designed kitchen with quartz countertops takes center stage. Adding to its charm are three covered decks, perfect for outdoor relaxation in any season. This property offers a blend of comfort, elegance, and practicality that?s hard to find in today?s market. You'll love the location on a quiet dead end street in an area of new homes with no other home behind you. (id:25286)
Property Details
|
MLS® Number
|
202500651 |
|
Property Type
|
Single Family |
|
Community Name
|
Valley |
|
Amenities Near By
|
Golf Course, Park, Playground, Shopping, Place Of Worship |
|
Community Features
|
Recreational Facilities, School Bus |
|
Features
|
Wheelchair Access, Level |
Building
|
Bathroom Total
|
2 |
|
Bedrooms Above Ground
|
4 |
|
Bedrooms Total
|
4 |
|
Appliances
|
Stove, Dishwasher, Dryer, Washer, Refrigerator |
|
Architectural Style
|
Bungalow |
|
Basement Type
|
None |
|
Constructed Date
|
2023 |
|
Construction Style Attachment
|
Detached |
|
Cooling Type
|
Heat Pump |
|
Exterior Finish
|
Stone, Vinyl |
|
Flooring Type
|
Ceramic Tile, Vinyl Plank |
|
Foundation Type
|
Poured Concrete, Concrete Slab |
|
Stories Total
|
1 |
|
Size Interior
|
1819 Sqft |
|
Total Finished Area
|
1819 Sqft |
|
Type
|
House |
|
Utility Water
|
Drilled Well |
Parking
Land
|
Acreage
|
No |
|
Land Amenities
|
Golf Course, Park, Playground, Shopping, Place Of Worship |
|
Landscape Features
|
Landscaped |
|
Sewer
|
Municipal Sewage System |
|
Size Irregular
|
0.2199 |
|
Size Total
|
0.2199 Ac |
|
Size Total Text
|
0.2199 Ac |
Rooms
| Level |
Type |
Length |
Width |
Dimensions |
|
Main Level |
Kitchen |
|
|
8.4 x 15.10 |
|
Main Level |
Living Room |
|
|
17. x 12.3 |
|
Main Level |
Primary Bedroom |
|
|
13.4 x 14.11 |
|
Main Level |
Bedroom |
|
|
11.9 x 11.4 |
|
Main Level |
Bedroom |
|
|
11.10 x 11.4 |
|
Main Level |
Bedroom |
|
|
10.3 x 9.8 |
|
Main Level |
Dining Room |
|
|
16.7 x 13.5 |
|
Main Level |
Foyer |
|
|
14. x 7.1 |
|
Main Level |
Laundry Room |
|
|
8. x 4.11 |
|
Main Level |
Mud Room |
|
|
8.2 x 9.1 |
|
Main Level |
Utility Room |
|
|
3.3 x 5.5 |
|
Main Level |
Other |
|
|
9.3 x 6.4 |
|
Main Level |
Bath (# Pieces 1-6) |
|
|
9.3 x 8.4 |
|
Main Level |
Bath (# Pieces 1-6) |
|
|
9.11 x 7.2 |
https://www.realtor.ca/real-estate/27790479/43-oxford-court-valley-valley

