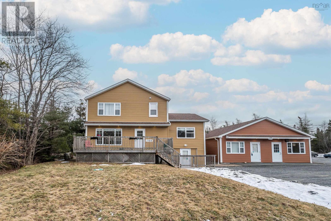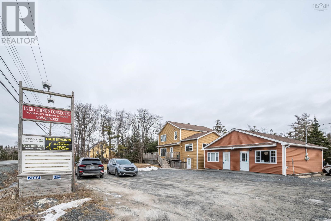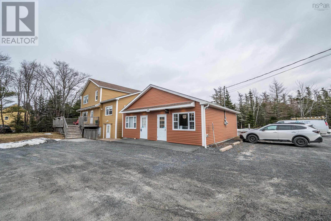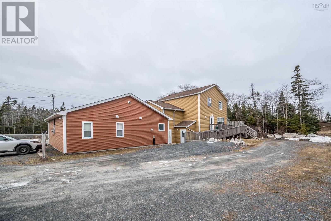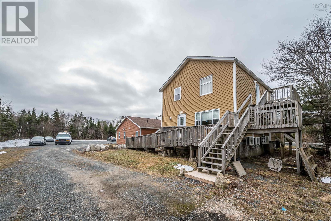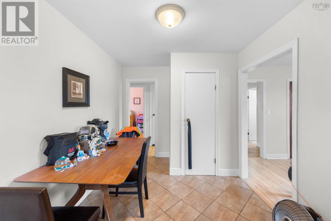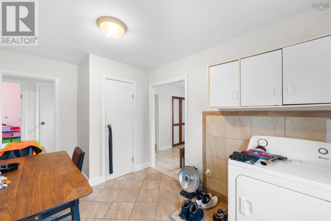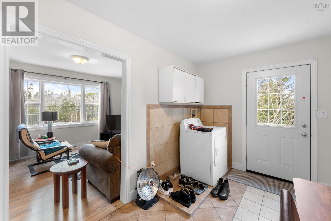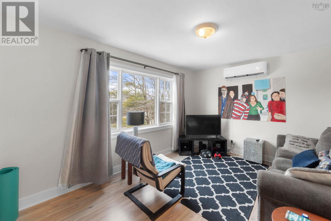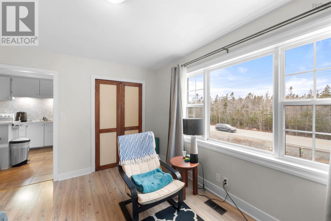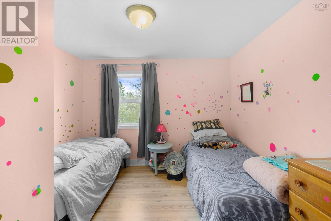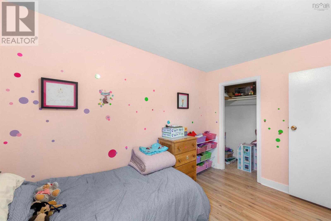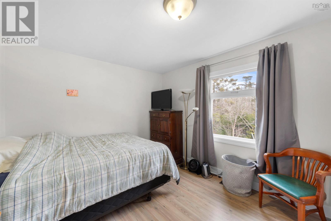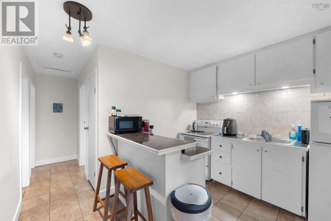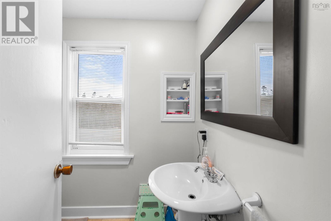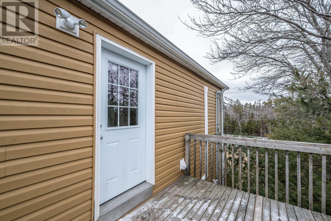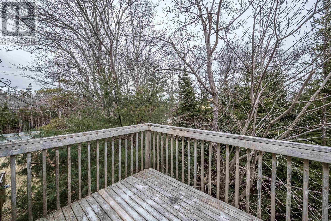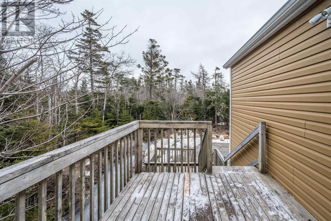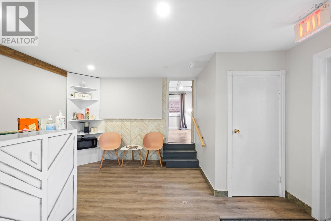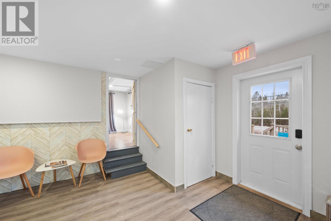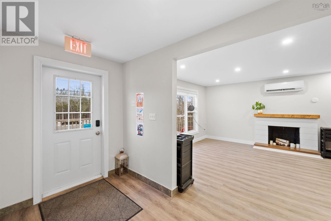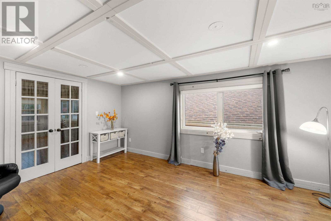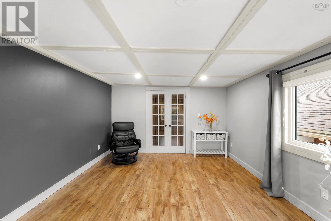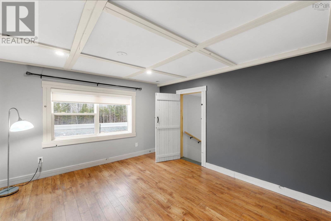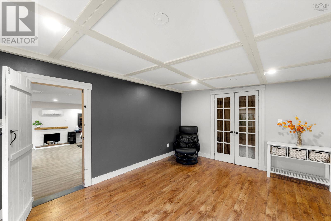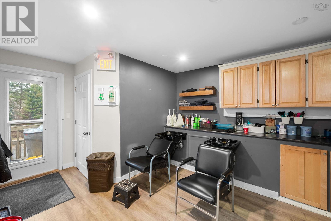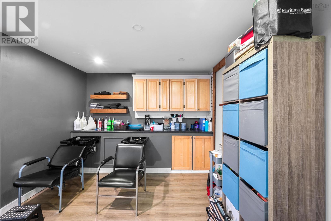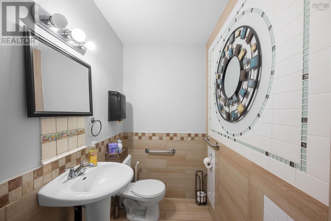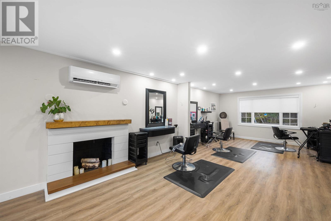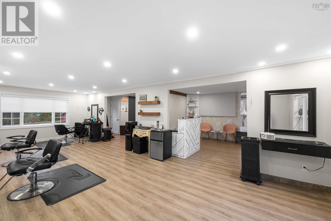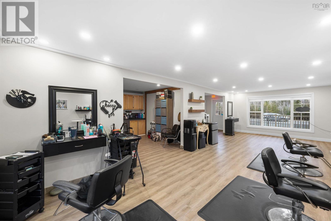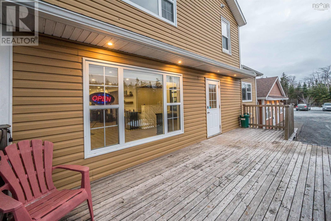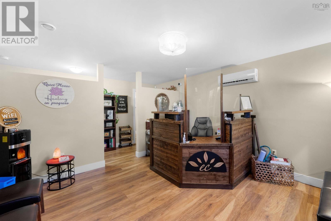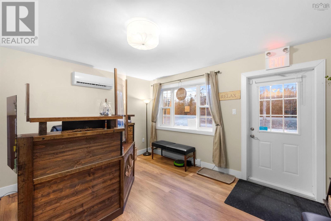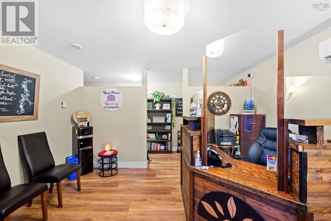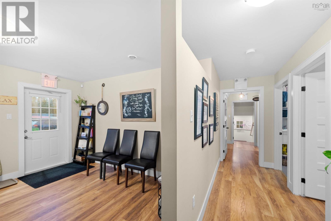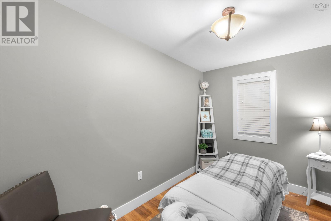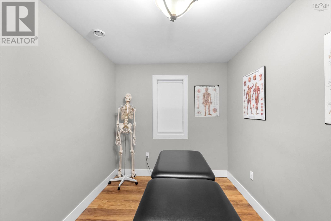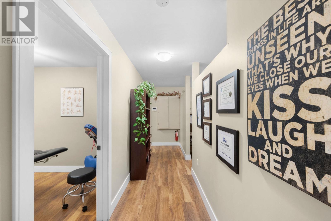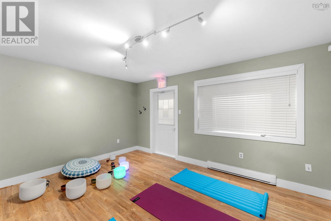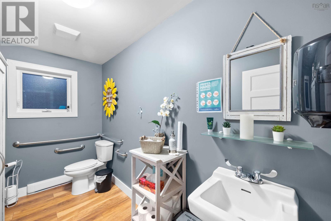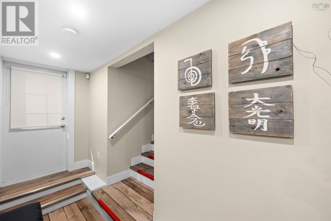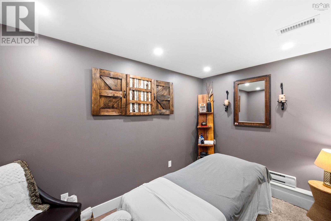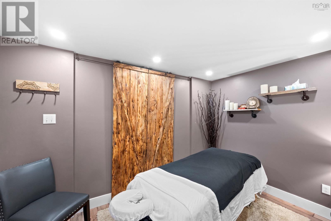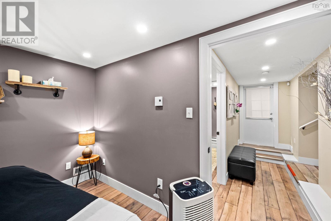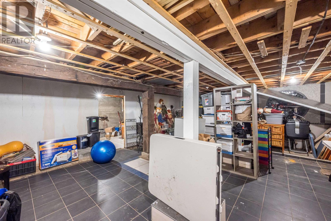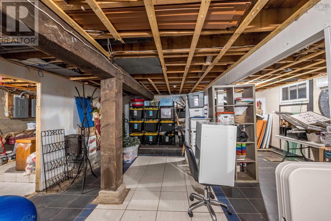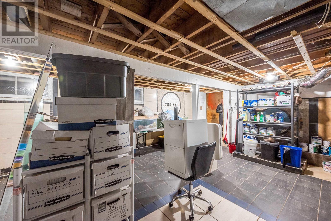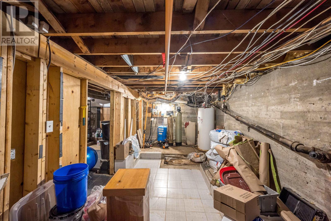2 Bedroom
3 Bathroom
3349 sqft
Heat Pump
Partially Landscaped
$999,000
One large building with two civic addresses in Hatchet Lake with Residential/Commercial Zoning. The possibilities are near endless for this expansive property. There is one apartment on the upper level and the remainder of the building houses several businesses. Each area of the building has large spaces with some under leases with opportunity to increase revenue with more businesses and or entrepreneurs. The property is heated with a combination of five heat pumps and electric baseboard heaters. The property has four power meters. There is a large storage area in the basement and an outbuilding for additional storage. The property has plenty of parking for the residential and commercial opportunities it provides. (id:25286)
Property Details
|
MLS® Number
|
202500640 |
|
Property Type
|
Single Family |
|
Community Name
|
Hatchet Lake |
|
Amenities Near By
|
Golf Course, Park |
|
Community Features
|
School Bus |
|
Structure
|
Shed |
Building
|
Bathroom Total
|
3 |
|
Bedrooms Above Ground
|
2 |
|
Bedrooms Total
|
2 |
|
Appliances
|
Stove, Dryer, Washer, Refrigerator |
|
Basement Type
|
Unknown |
|
Constructed Date
|
1972 |
|
Construction Style Attachment
|
Detached |
|
Cooling Type
|
Heat Pump |
|
Exterior Finish
|
Vinyl, Other |
|
Flooring Type
|
Laminate |
|
Foundation Type
|
Concrete Block, Poured Concrete, Concrete Slab |
|
Half Bath Total
|
2 |
|
Stories Total
|
2 |
|
Size Interior
|
3349 Sqft |
|
Total Finished Area
|
3349 Sqft |
|
Type
|
House |
|
Utility Water
|
Drilled Well |
Parking
Land
|
Acreage
|
No |
|
Land Amenities
|
Golf Course, Park |
|
Landscape Features
|
Partially Landscaped |
|
Sewer
|
Septic System |
|
Size Irregular
|
0.4959 |
|
Size Total
|
0.4959 Ac |
|
Size Total Text
|
0.4959 Ac |
Rooms
| Level |
Type |
Length |
Width |
Dimensions |
|
Second Level |
Kitchen |
|
|
11.4 x 9.2 |
|
Second Level |
Bath (# Pieces 1-6) |
|
|
8.0 x 5.2 |
|
Second Level |
Living Room |
|
|
14.0 x 10.9 |
|
Second Level |
Primary Bedroom |
|
|
14.0 x 10.4 |
|
Basement |
Storage |
|
|
19.7 x 24.9 |
|
Basement |
Storage |
|
|
10.2 x 24.9 |
|
Lower Level |
Other |
|
|
7.0 x 11.2 |
|
Lower Level |
Other |
|
|
11.7 x 7.7 |
|
Lower Level |
Bath (# Pieces 1-6) |
|
|
5.8 x 11.3 |
|
Lower Level |
Storage |
|
|
7.0 x 11.3 |
|
Lower Level |
Other |
|
|
8.0 x 11.3 |
|
Lower Level |
Other |
|
|
7.4 x 11.3 |
|
Lower Level |
Other |
|
|
13.10 x 12.2 |
|
Lower Level |
Other |
|
|
15.0 X 12.4 |
|
Main Level |
Other |
|
|
13[4 x 30.6 |
|
Main Level |
Other |
|
|
12.0 x 16.8 |
|
Main Level |
Other |
|
|
11.5 x 15.2 |
|
Main Level |
Bath (# Pieces 1-6) |
|
|
4. x 4 |
https://www.realtor.ca/real-estate/27789631/1568-prospect-road-hatchet-lake-hatchet-lake

