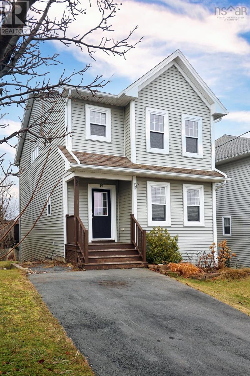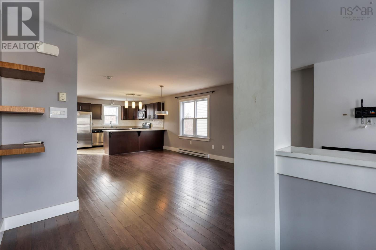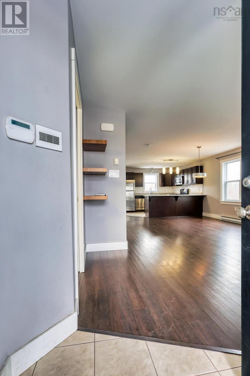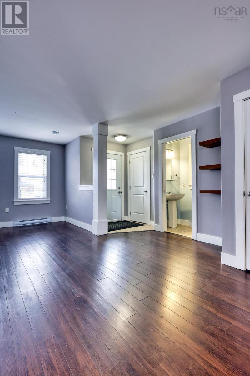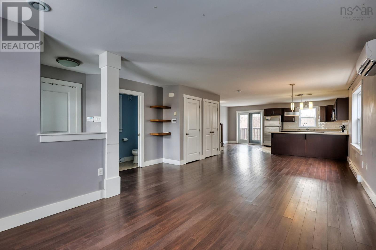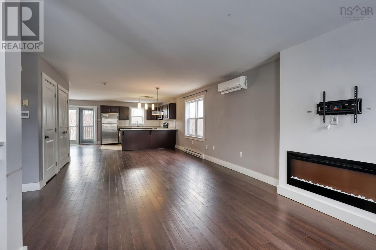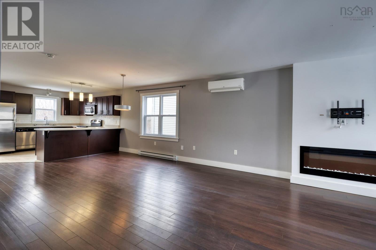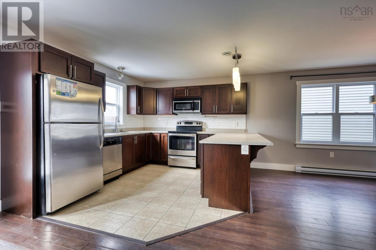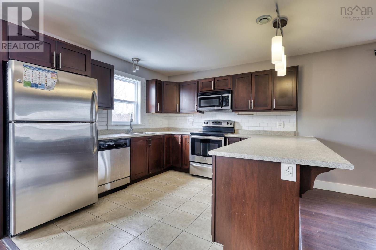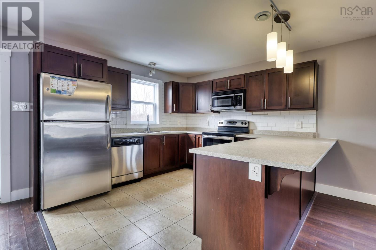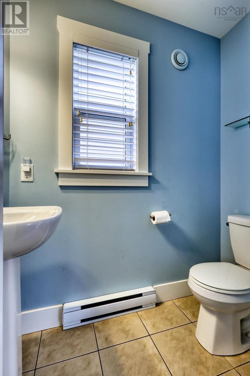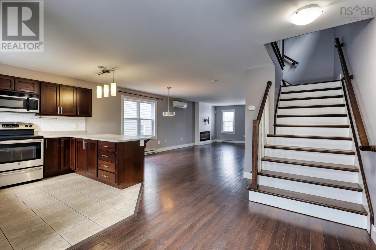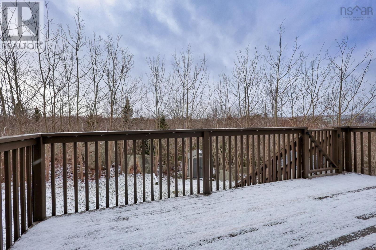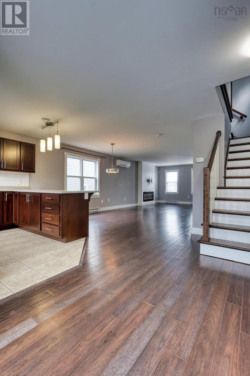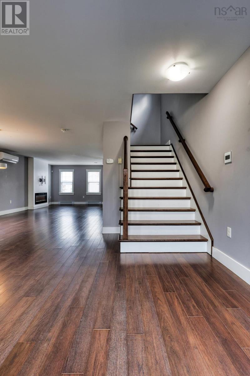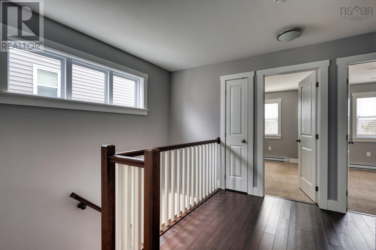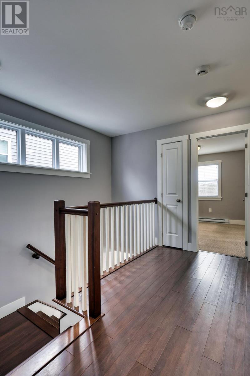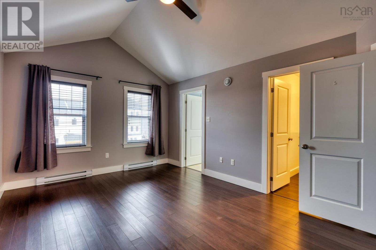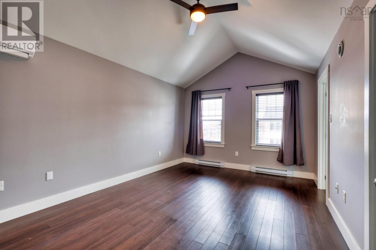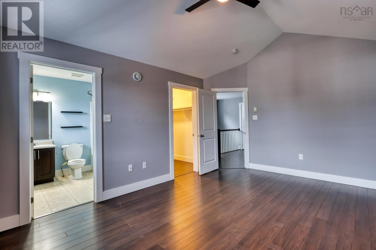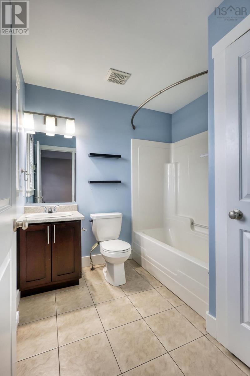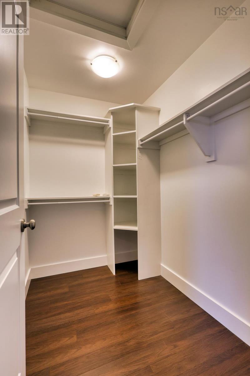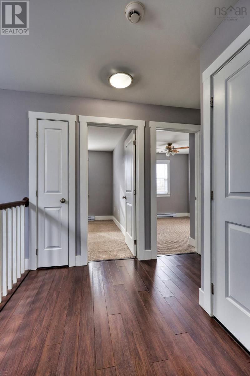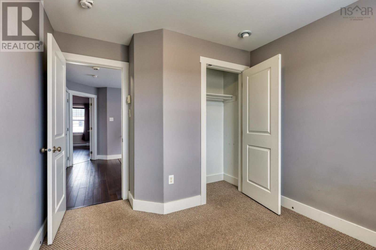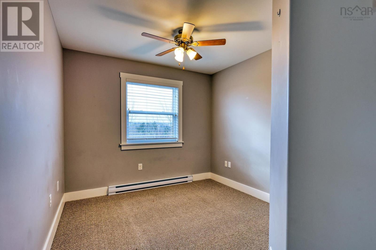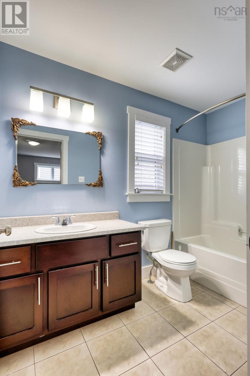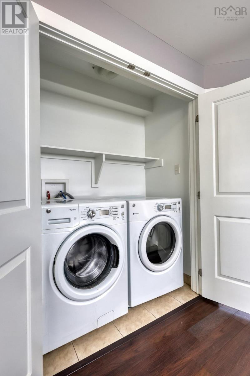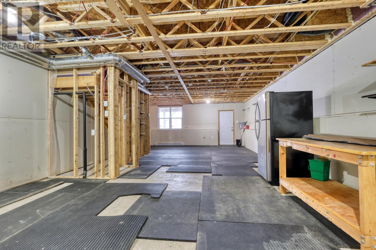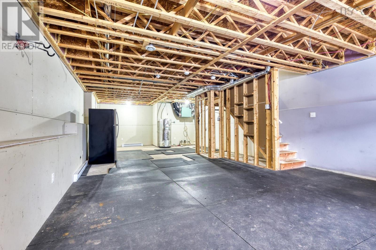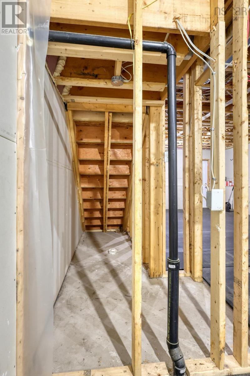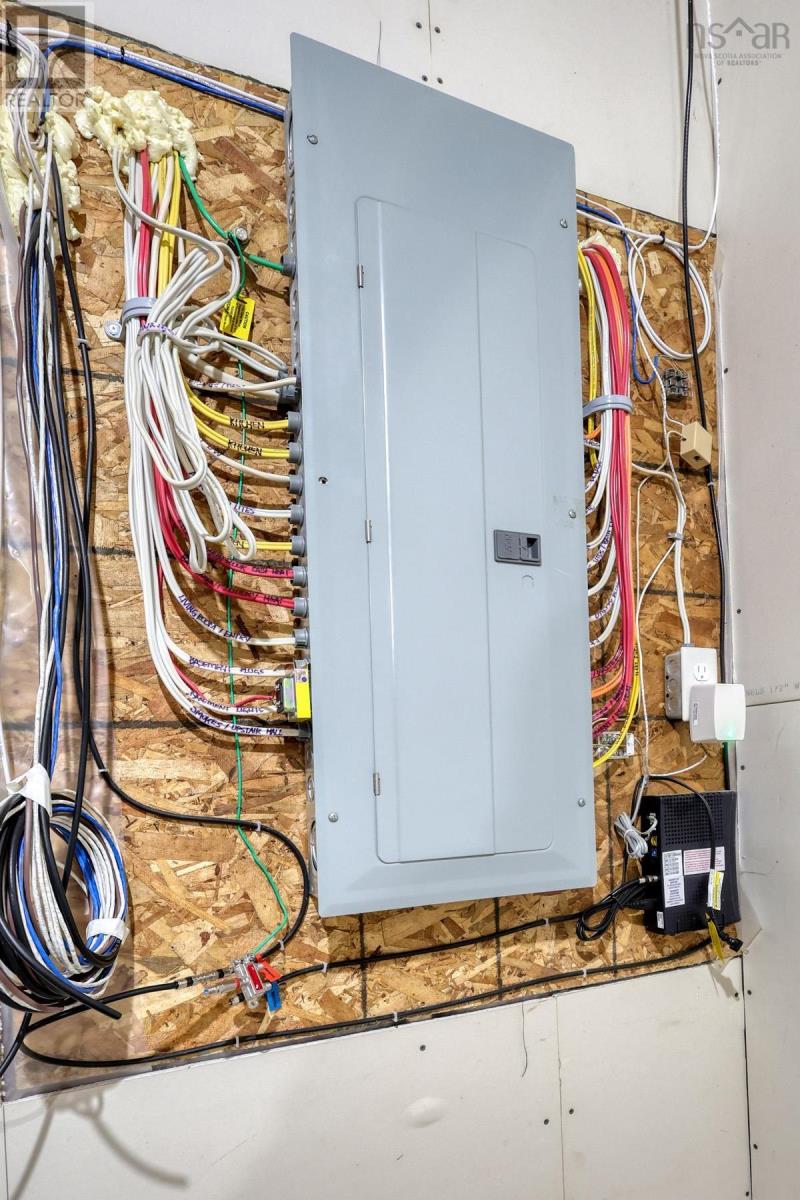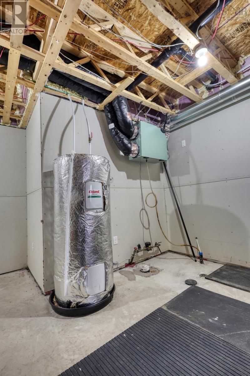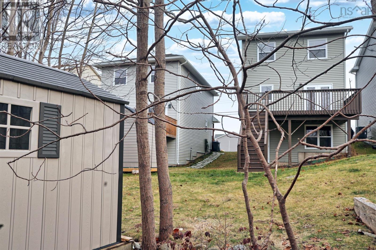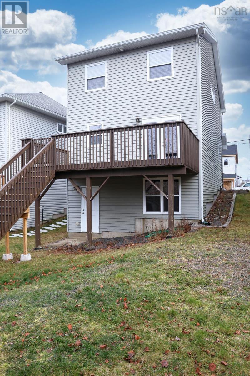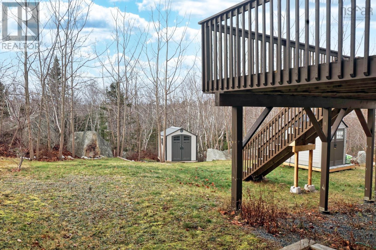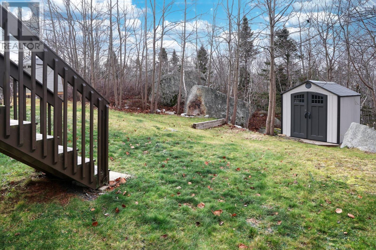3 Bedroom
3 Bathroom
1560 sqft
Fireplace
Wall Unit, Heat Pump
Landscaped
$544,900
Welcome to this charming single-family home in one of the most sought-after neighbourhoods in HRM, offering the perfect blend of comfort, convenience, and growth potential. Nestled in a prime location, this home features a very private backyard with no one living in behind, ensuring a peaceful and serene retreat for you and your family. Step inside to discover an inviting open concept main floor, where the living, dining, and kitchen areas flow seamlessly, creating the perfect space for family gatherings and entertaining. There is also a deck leading down to the backyard from the dining area. The upper level boasts three spacious bedrooms with the primary featuring a walk-in closet and large en suite. The main bathroom and the laundry area is also located on this level which is exceptionally convenient! This home is in great condition and ready for your personal touches to truly make it your own. The unfinished basement is a true highlight to this home, with a walkout that leads directly into the backyard?ideal for creating a bright, functional living space that opens up to outdoor possibilities. This blank canvas offers incredible room to grow, whether you envision a home office, additional bedrooms, or a family room. Affordable yet offering exceptional value, this home is perfect for first-time homebuyers, growing families, or investors. Located just minutes from all essential amenities, including shopping, dining, recreation, public transportation, schools and much more, it?s an ideal place to put down roots. With room to grow, great potential, and an opportunity for a few personal touches, this is more than just a house. It?s the perfect place to start your home ownership journey. Don?t miss out on this fantastic opportunity, schedule a viewing today! (id:25286)
Property Details
|
MLS® Number
|
202500507 |
|
Property Type
|
Single Family |
|
Community Name
|
Halifax |
|
Amenities Near By
|
Park, Playground, Public Transit, Shopping, Place Of Worship |
|
Community Features
|
Recreational Facilities, School Bus |
|
Features
|
Treed, Sloping, Level |
|
Structure
|
Shed |
Building
|
Bathroom Total
|
3 |
|
Bedrooms Above Ground
|
3 |
|
Bedrooms Total
|
3 |
|
Appliances
|
Stove, Dishwasher, Dryer, Washer, Microwave Range Hood Combo, Refrigerator |
|
Basement Development
|
Unfinished |
|
Basement Features
|
Walk Out |
|
Basement Type
|
Full (unfinished) |
|
Constructed Date
|
2014 |
|
Construction Style Attachment
|
Detached |
|
Cooling Type
|
Wall Unit, Heat Pump |
|
Exterior Finish
|
Vinyl |
|
Fireplace Present
|
Yes |
|
Flooring Type
|
Carpeted, Ceramic Tile, Laminate |
|
Foundation Type
|
Poured Concrete |
|
Half Bath Total
|
1 |
|
Stories Total
|
2 |
|
Size Interior
|
1560 Sqft |
|
Total Finished Area
|
1560 Sqft |
|
Type
|
House |
|
Utility Water
|
Municipal Water |
Land
|
Acreage
|
No |
|
Land Amenities
|
Park, Playground, Public Transit, Shopping, Place Of Worship |
|
Landscape Features
|
Landscaped |
|
Sewer
|
Municipal Sewage System |
|
Size Irregular
|
0.0795 |
|
Size Total
|
0.0795 Ac |
|
Size Total Text
|
0.0795 Ac |
Rooms
| Level |
Type |
Length |
Width |
Dimensions |
|
Second Level |
Bedroom |
|
|
16.10X11.6 |
|
Second Level |
Ensuite (# Pieces 2-6) |
|
|
7.4x7.2 |
|
Second Level |
Bedroom |
|
|
9.4X9 |
|
Second Level |
Bedroom |
|
|
9.4X9 |
|
Second Level |
Bath (# Pieces 1-6) |
|
|
9.6x5.2 |
|
Main Level |
Living Room |
|
|
14.10x11.6 |
|
Main Level |
Kitchen |
|
|
13.4x11.2 |
|
Main Level |
Dining Room |
|
|
11.6x9.6 |
|
Main Level |
Bath (# Pieces 1-6) |
|
|
6.4x3 |
https://www.realtor.ca/real-estate/27782648/95-lier-ridge-halifax-halifax

