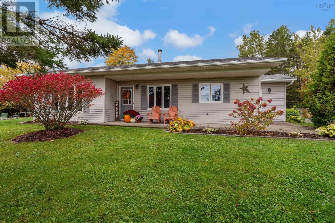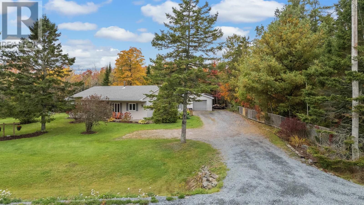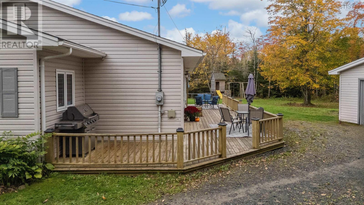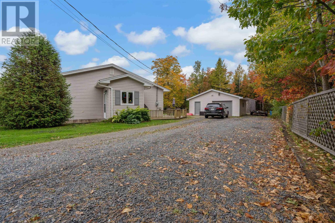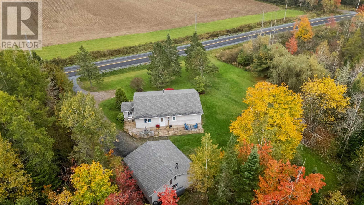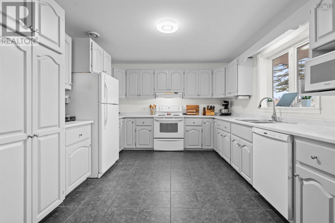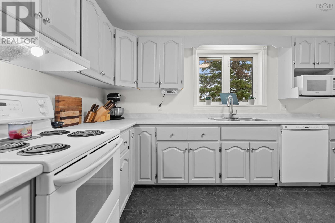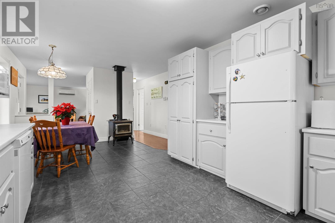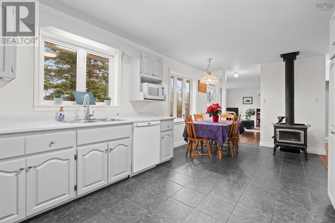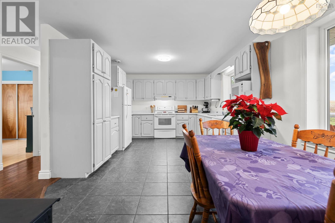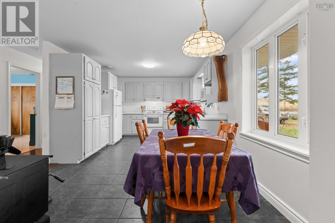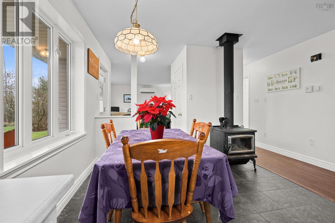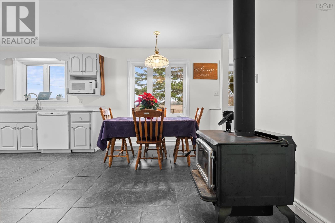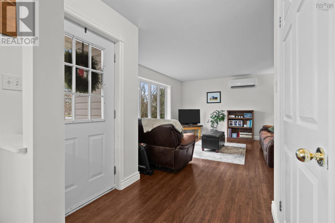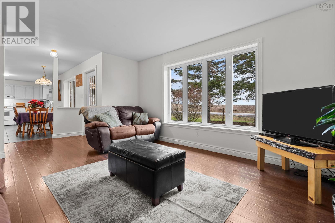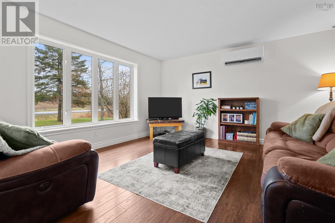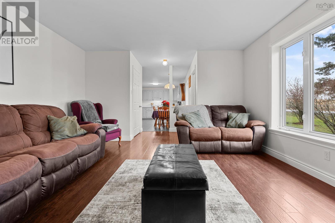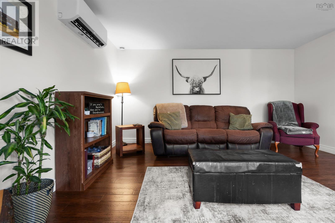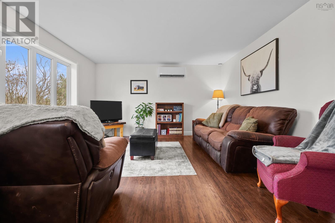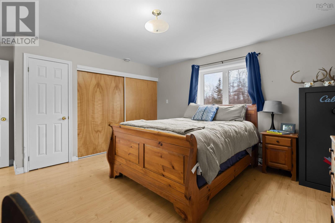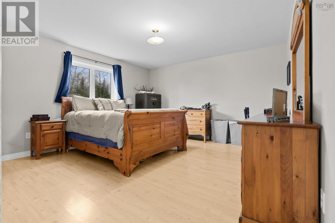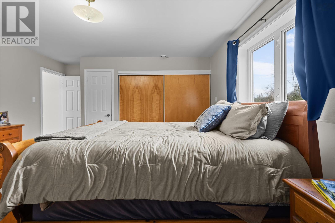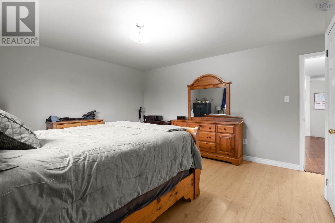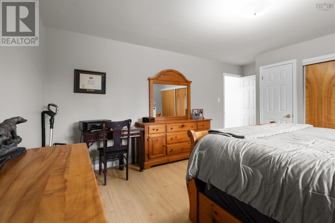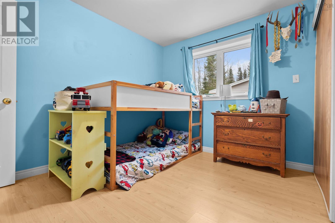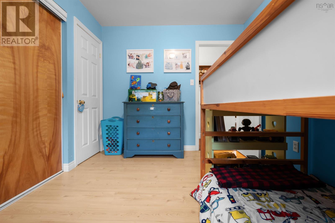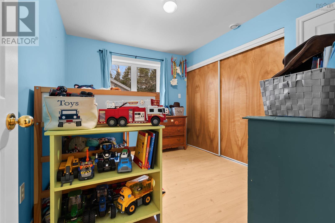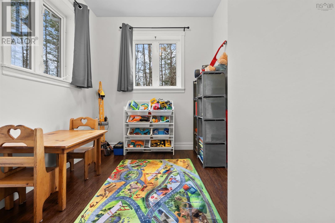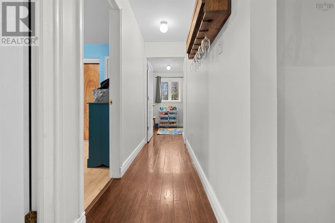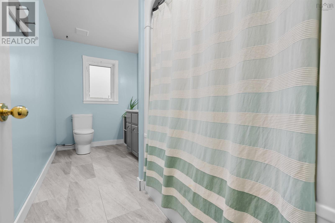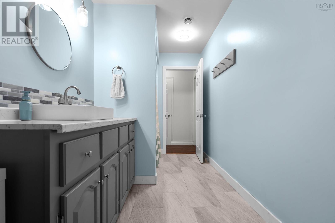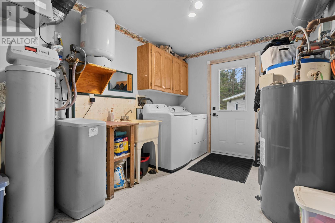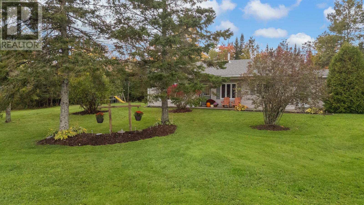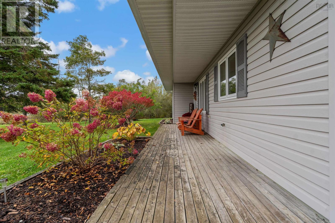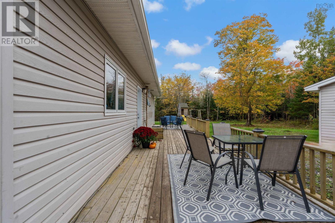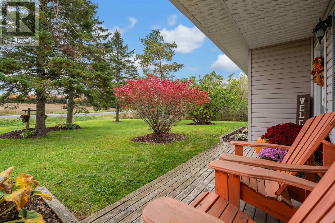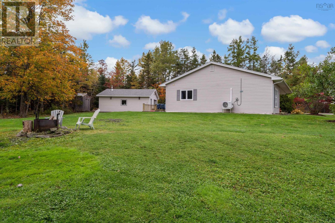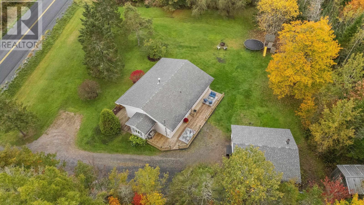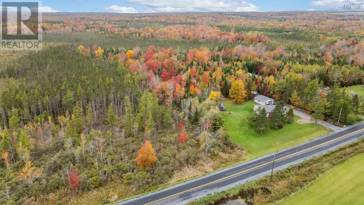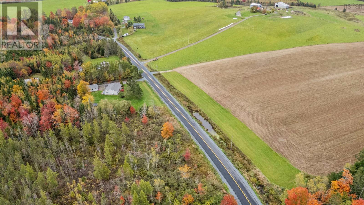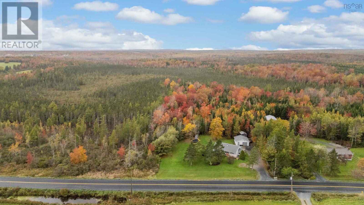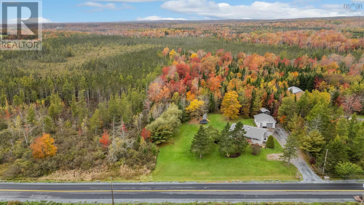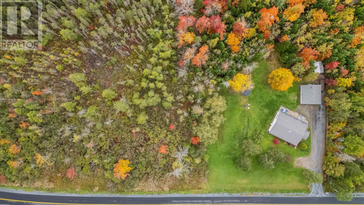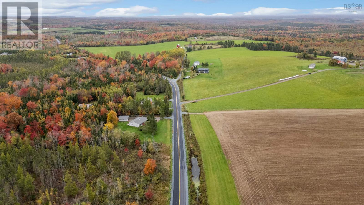111 North Salem Road Mill Village, Nova Scotia B0N 2H0
2 Bedroom
1 Bathroom
1395 sqft
Bungalow
Heat Pump
Acreage
$399,900
Welcome to 111 North Salem Road, Mill Village. This charming bungalow on 2.3 acres of land is your move in ready home. With just shy of 1400 sq ft of living space, you?ll love the open concept kitchen, dining, living room with large windows to allow in lots of natural light. This home is heated with ductless heat pump, wood heat and in-floor (not used). The detached 24x24 garage is ideal place to park the car but let?s be real, this is where you?ll park your four wheeler or side-by-side! High speed internet available to this address. Short commute to all services and Highway 102. (id:25286)
Property Details
| MLS® Number | 202500466 |
| Property Type | Single Family |
| Community Name | Mill Village |
Building
| Bathroom Total | 1 |
| Bedrooms Above Ground | 2 |
| Bedrooms Total | 2 |
| Architectural Style | Bungalow |
| Basement Type | None |
| Constructed Date | 1997 |
| Construction Style Attachment | Detached |
| Cooling Type | Heat Pump |
| Exterior Finish | Vinyl |
| Flooring Type | Laminate, Tile |
| Foundation Type | Poured Concrete, Concrete Slab |
| Stories Total | 1 |
| Size Interior | 1395 Sqft |
| Total Finished Area | 1395 Sqft |
| Type | House |
| Utility Water | Drilled Well |
Parking
| Garage | |
| Detached Garage | |
| Gravel |
Land
| Acreage | Yes |
| Sewer | Septic System |
| Size Irregular | 2.3 |
| Size Total | 2.3 Ac |
| Size Total Text | 2.3 Ac |
Rooms
| Level | Type | Length | Width | Dimensions |
|---|---|---|---|---|
| Main Level | Kitchen | 11.7x12 | ||
| Main Level | Dining Room | 8.5x10.4 | ||
| Main Level | Living Room | 19.10x14 | ||
| Main Level | Bedroom | 13.9x14.3 | ||
| Main Level | Bedroom | 11.3x9.2 | ||
| Main Level | Bath (# Pieces 1-6) | 13x6 | ||
| Main Level | Laundry Room | 8.8x13 | ||
| Main Level | Den | 10x7 |
https://www.realtor.ca/real-estate/27782212/111-north-salem-road-mill-village-mill-village
Interested?
Contact us for more information

