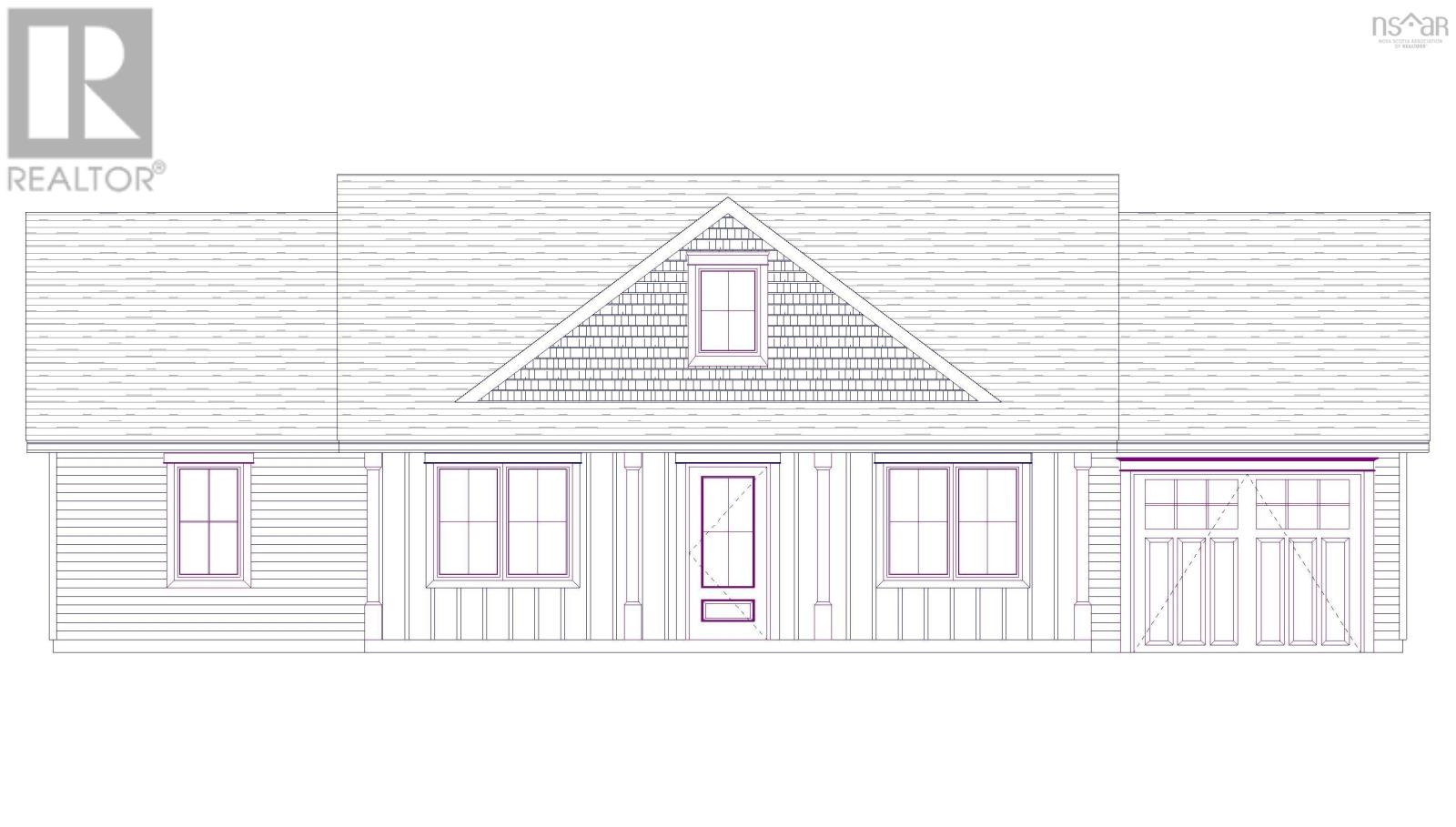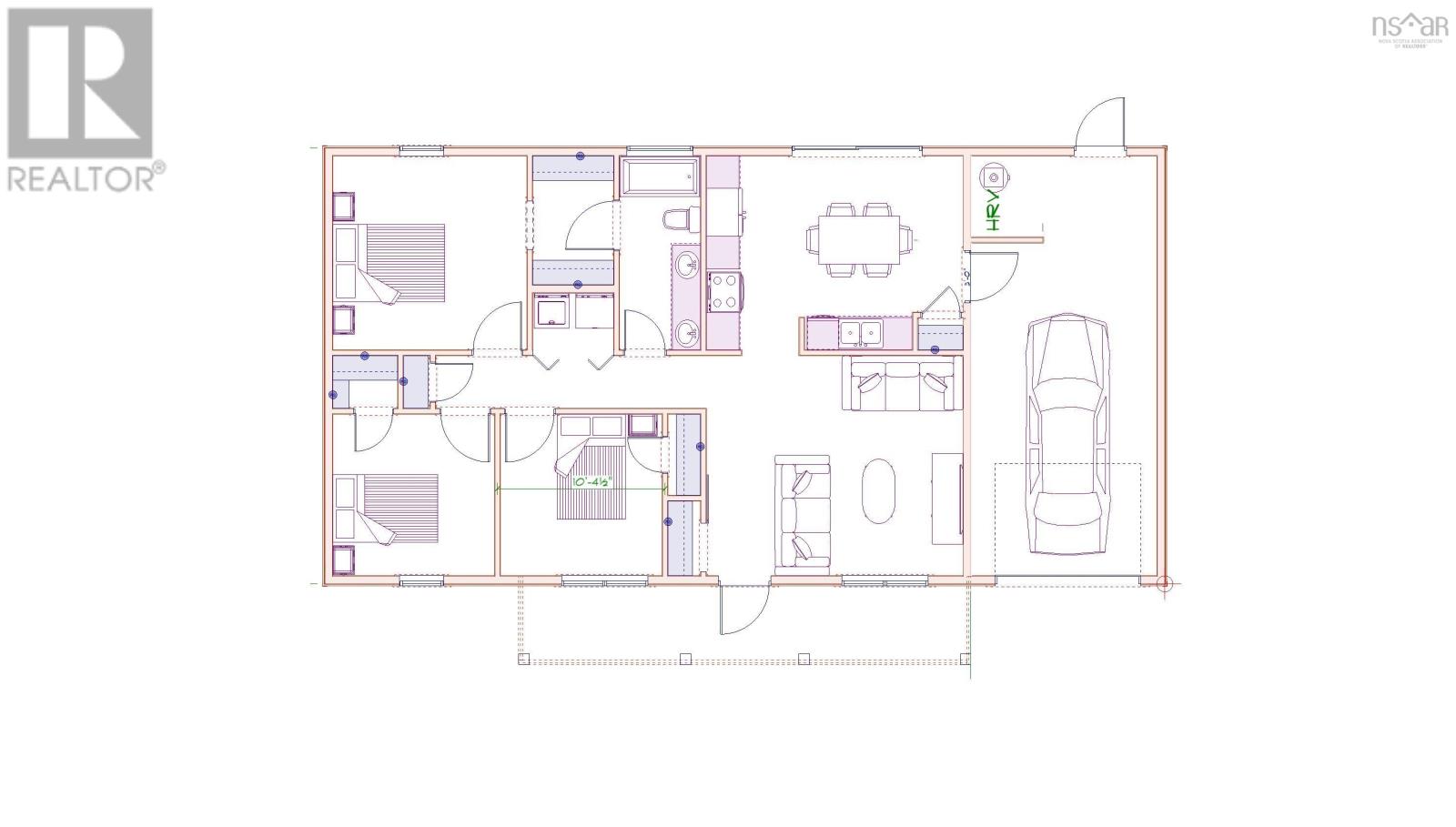3 Bedroom
1 Bathroom
1400 sqft
Heat Pump
Partially Landscaped
$479,900
Charming & Stylish New Construction Home Welcome to your dream home?a beautifully crafted 3-bedroom, 1-bathroom house that proves style and practicality can go hand in hand. This thoughtfully designed home offers high-end finishes and modern features, all within a cozy yet functional layout.Step inside to discover an open-concept living space that radiates elegance and warmth. The kitchen boasts premium countertops, custom cabinetry, and sleek fixtures, making it as beautiful as it is functional The bathroom features a cheater door to the primary bedroom for added convenience, while the walk-in master closet ensures plenty of storage space.The exterior is just as impressive. Relax on the covered front verandah with your morning coffee or enjoy evenings on the spacious concrete patio, perfect for hosting outdoor gatherings. The paved driveway leads to a single-car garage, providing ease and convenience year-round. This home is the perfect blend of comfort and sophistication?crafted for everyday living with a touch of luxury. (id:25286)
Property Details
|
MLS® Number
|
202500432 |
|
Property Type
|
Single Family |
|
Community Name
|
Wilmot |
|
Amenities Near By
|
Golf Course, Playground, Place Of Worship |
|
Community Features
|
Recreational Facilities, School Bus |
Building
|
Bathroom Total
|
1 |
|
Bedrooms Above Ground
|
3 |
|
Bedrooms Total
|
3 |
|
Basement Type
|
None |
|
Construction Style Attachment
|
Detached |
|
Cooling Type
|
Heat Pump |
|
Exterior Finish
|
Vinyl |
|
Flooring Type
|
Vinyl Plank |
|
Foundation Type
|
Poured Concrete |
|
Stories Total
|
1 |
|
Size Interior
|
1400 Sqft |
|
Total Finished Area
|
1400 Sqft |
|
Type
|
House |
|
Utility Water
|
Drilled Well |
Parking
Land
|
Acreage
|
No |
|
Land Amenities
|
Golf Course, Playground, Place Of Worship |
|
Landscape Features
|
Partially Landscaped |
|
Sewer
|
Septic System |
|
Size Irregular
|
0.4591 |
|
Size Total
|
0.4591 Ac |
|
Size Total Text
|
0.4591 Ac |
Rooms
| Level |
Type |
Length |
Width |
Dimensions |
|
Main Level |
Bath (# Pieces 1-6) |
|
|
12.8x5.4 |
|
Main Level |
Eat In Kitchen |
|
|
12.8x15 |
|
Main Level |
Living Room |
|
|
15x14.3 |
|
Main Level |
Primary Bedroom |
|
|
12.8x12.8 |
|
Main Level |
Bedroom |
|
|
10.8x10.8 |
|
Main Level |
Bedroom |
|
|
10.4x10.8 |
|
Main Level |
Laundry Room |
|
|
5x5 |
https://www.realtor.ca/real-estate/27779321/32-pleasant-street-wilmot-wilmot




