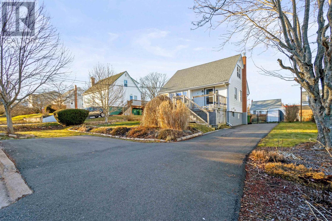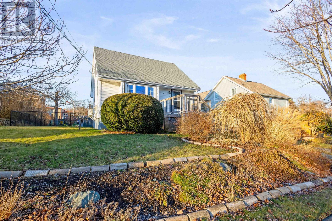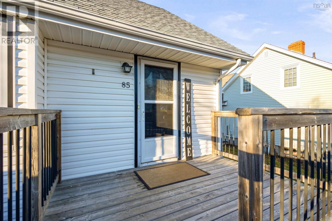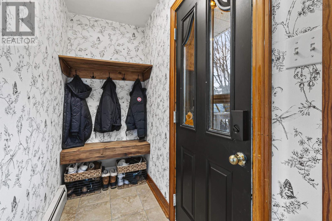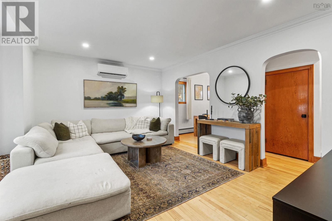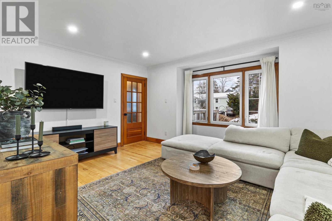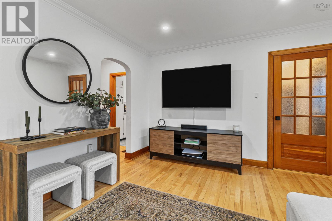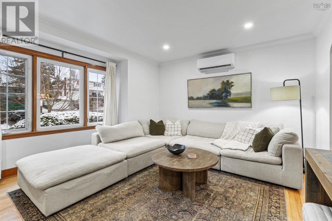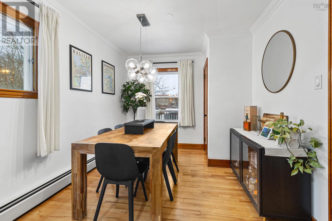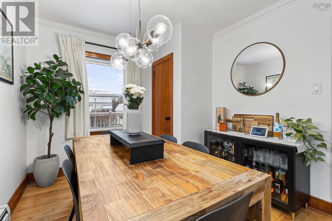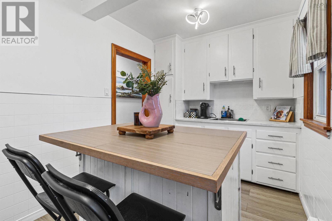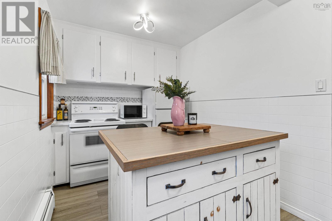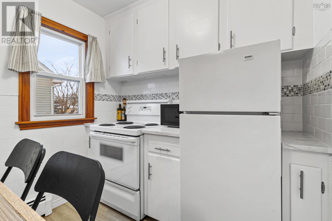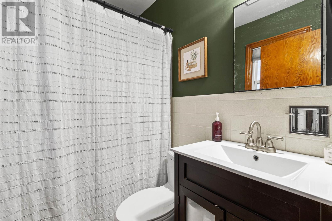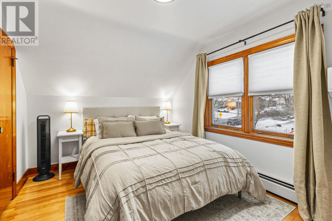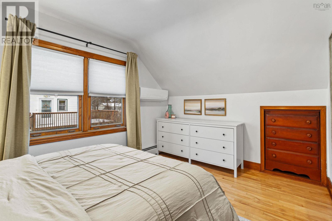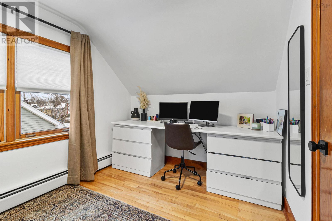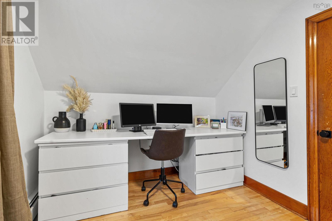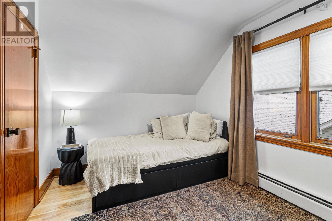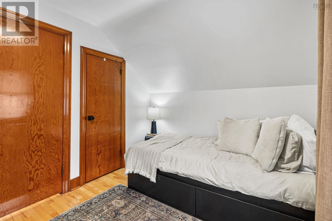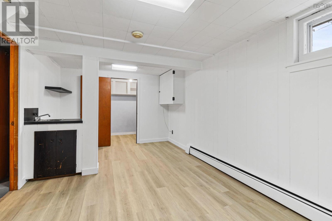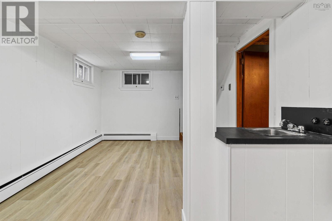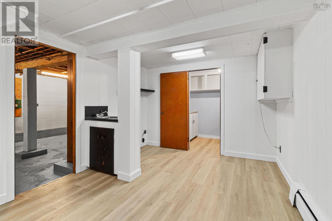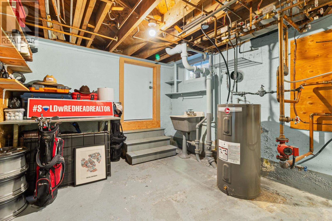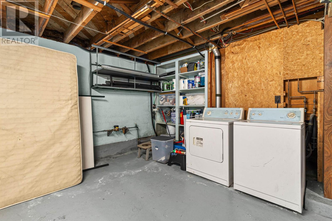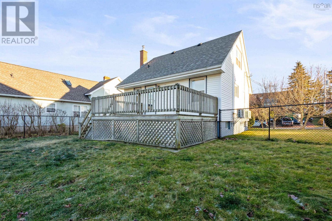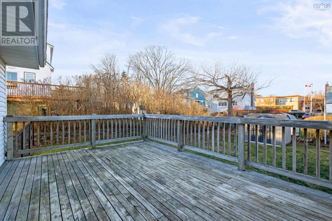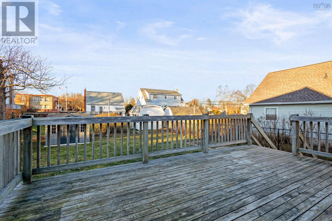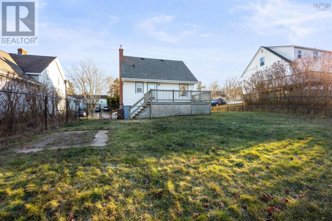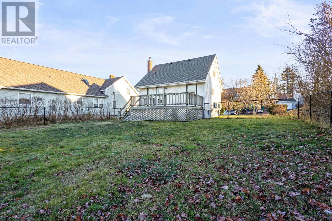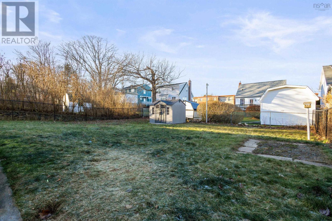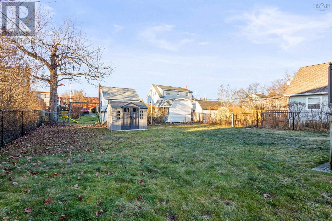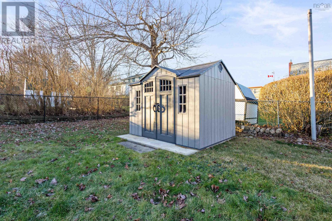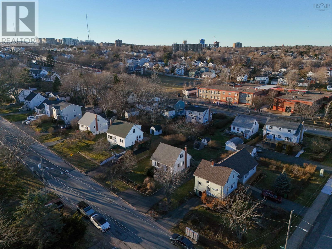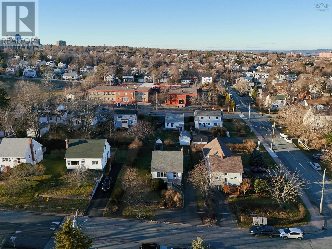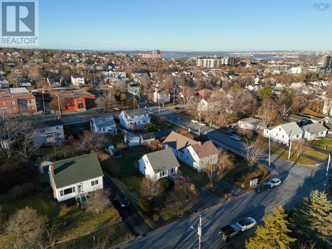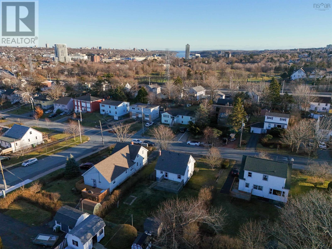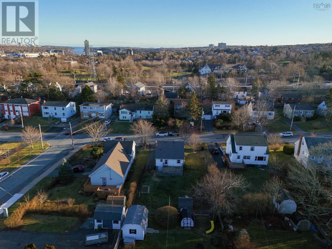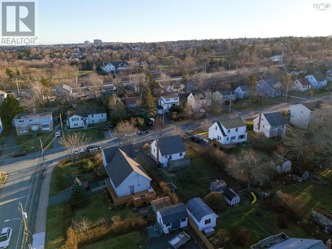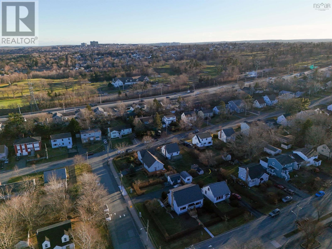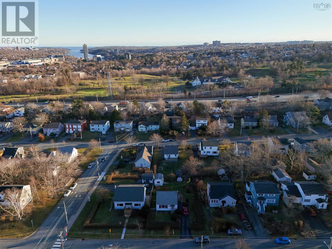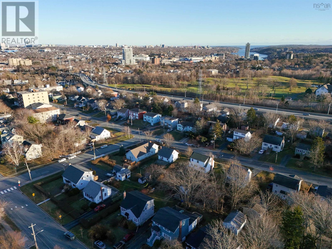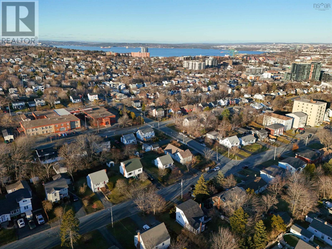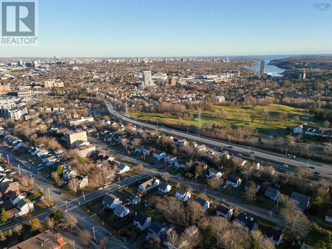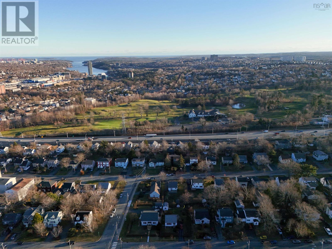85 Melrose Avenue Halifax, Nova Scotia B3N 2E6
$499,900
Welcome to 85 Melrose Ave, a thoughtfully updated 1.5 story home in the sought after Fairview neighbourhood. This move in ready property has been carefully renovated over the years, making it a welcoming and functional space for modern living. The home features excellent curb appeal, a spacious 4+ car paved driveway, a large deck, and a fully fenced backyard, perfect for outdoor enjoyment. Inside, the bright and inviting main floor offers a comfortable living room, a spacious dining area, and an updated kitchen with modern finishes. A full bathroom rounds out the main level. Upstairs, you'll find two bedrooms with ample closet space, as well as a convenient closet at the top of the stairs. The fully finished basement adds great value with a large rec room, laundry area, and plenty of storage, plus direct access to the backyard. Recent upgrades include an oil to electric heat conversion (2022), two ductless heat pumps (2022), a new shed (2023), a new fence (2022), and more. With easy access to Joseph Howe Drive, this home is ideally located near all amenities, schools, and transit. Don?t miss out on this wonderful opportunity. Please note that since the virtual tour, the basement stairs have been completed and painted, and the finished portion of the basement has also been fully painted. (id:25286)
Open House
This property has open houses!
2:00 pm
Ends at:4:00 pm
Property Details
| MLS® Number | 202500386 |
| Property Type | Single Family |
| Community Name | Halifax |
| Amenities Near By | Golf Course, Park, Playground, Public Transit, Shopping, Place Of Worship, Beach |
| Community Features | Recreational Facilities, School Bus |
| Structure | Shed |
Building
| Bathroom Total | 1 |
| Bedrooms Above Ground | 2 |
| Bedrooms Total | 2 |
| Appliances | Stove, Dryer, Washer, Refrigerator |
| Basement Features | Walk Out |
| Basement Type | Full |
| Constructed Date | 1954 |
| Construction Style Attachment | Detached |
| Cooling Type | Heat Pump |
| Exterior Finish | Vinyl |
| Flooring Type | Ceramic Tile, Hardwood, Laminate, Vinyl |
| Foundation Type | Poured Concrete |
| Stories Total | 2 |
| Size Interior | 1229 Sqft |
| Total Finished Area | 1229 Sqft |
| Type | House |
| Utility Water | Municipal Water |
Parking
| Parking Space(s) |
Land
| Acreage | No |
| Land Amenities | Golf Course, Park, Playground, Public Transit, Shopping, Place Of Worship, Beach |
| Sewer | Municipal Sewage System |
| Size Irregular | 0.1584 |
| Size Total | 0.1584 Ac |
| Size Total Text | 0.1584 Ac |
Rooms
| Level | Type | Length | Width | Dimensions |
|---|---|---|---|---|
| Second Level | Bedroom | 9.4 x 13/30 | ||
| Second Level | Bedroom | 8.9 x 12.11/30 | ||
| Basement | Other | 17 x 10.1/30 | ||
| Basement | Storage | 5.1 x 8.8/30 | ||
| Basement | Utility Room | 22.7 x 13.10/30 | ||
| Main Level | Living Room | 13.1 x 16/30 | ||
| Main Level | Dining Room | 11.7 x 9.4/30 | ||
| Main Level | Kitchen | 14.1 x 7.7/30 | ||
| Main Level | Bath (# Pieces 1-6) | 4.11 x 6.7/30 |
https://www.realtor.ca/real-estate/27777494/85-melrose-avenue-halifax-halifax
Interested?
Contact us for more information

