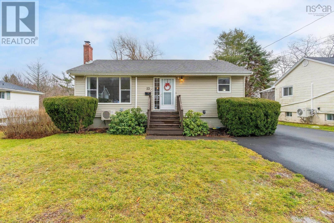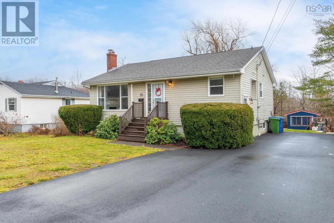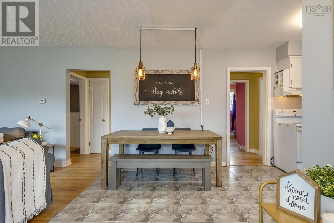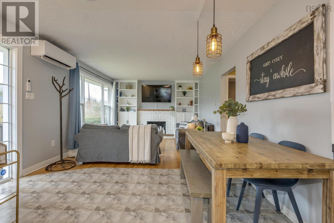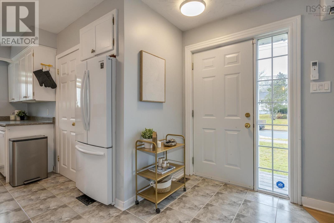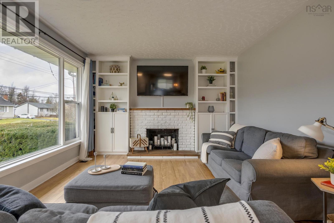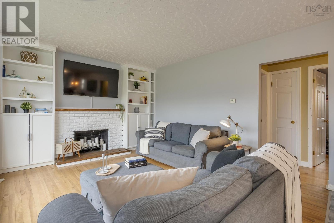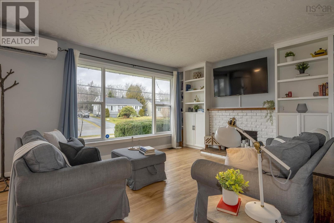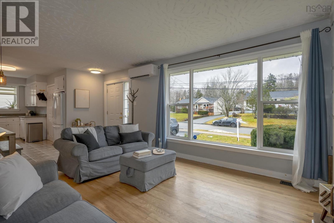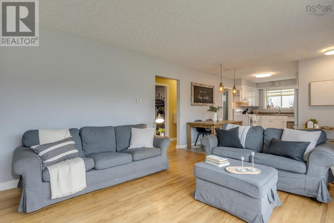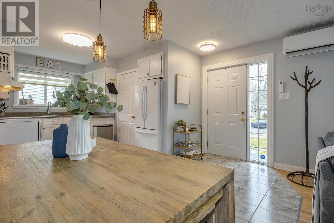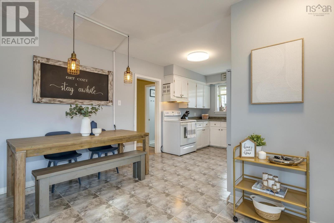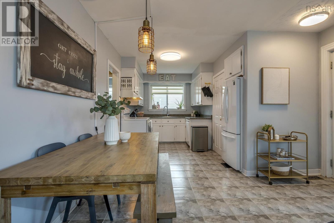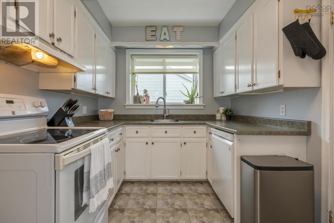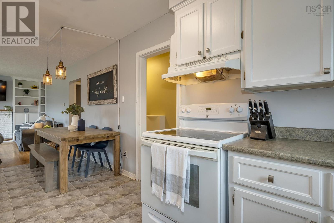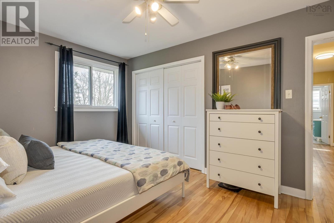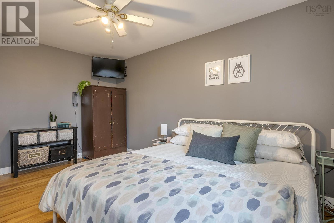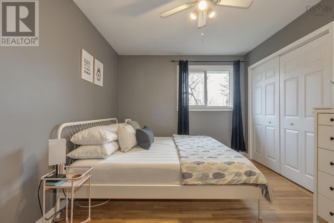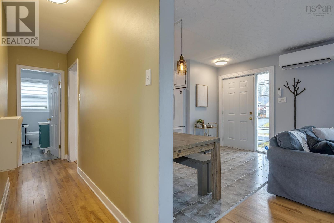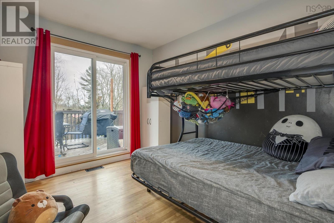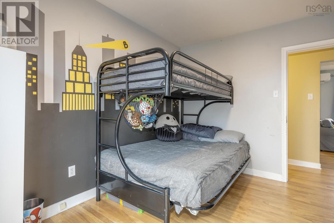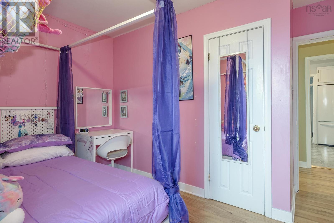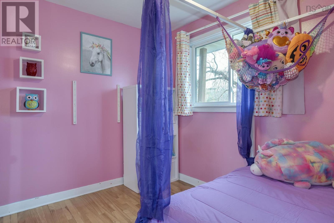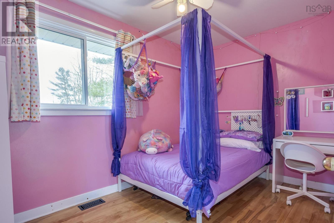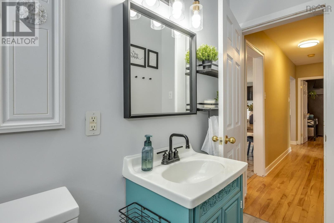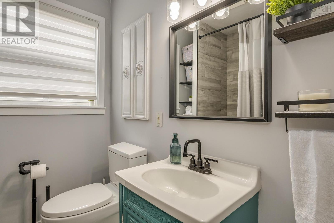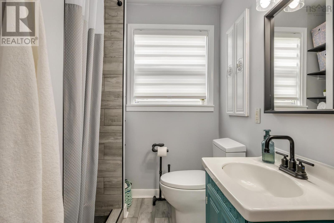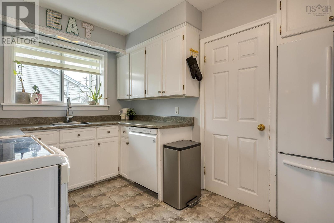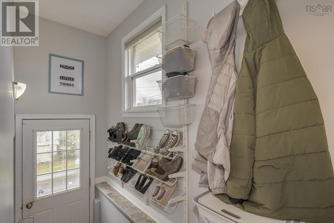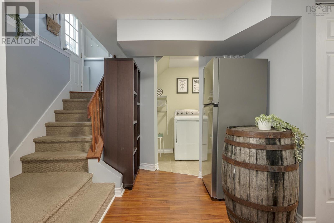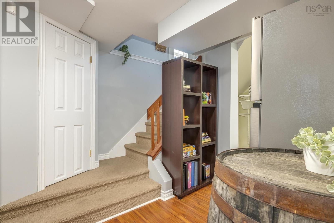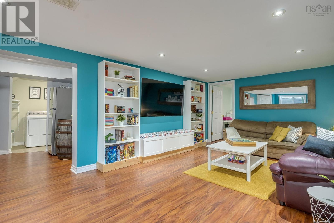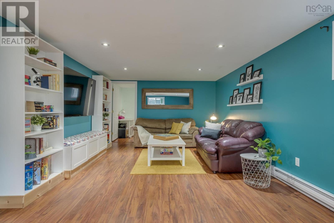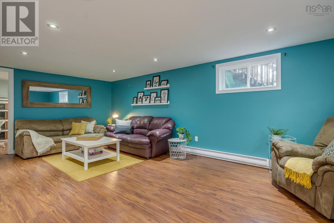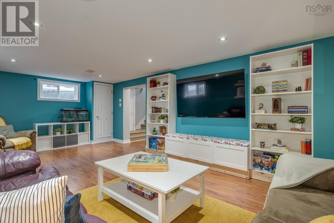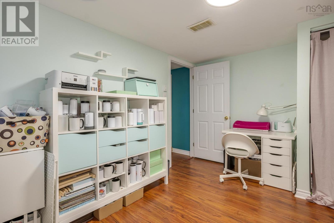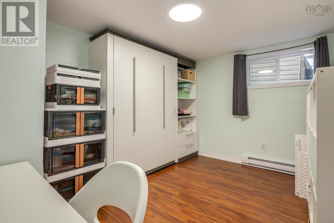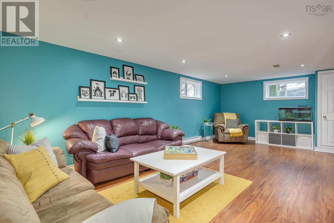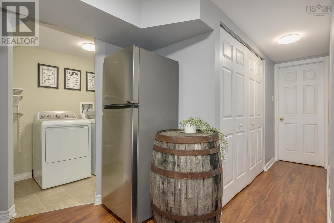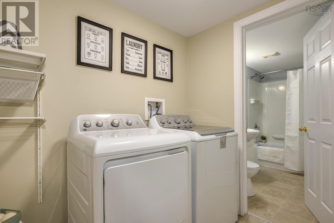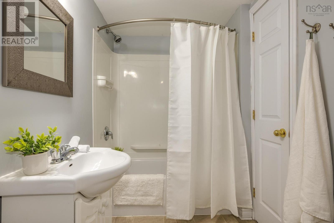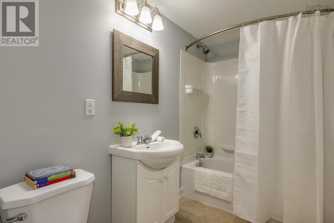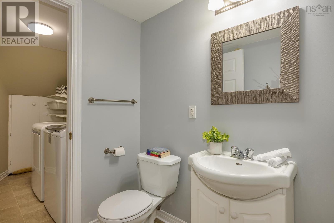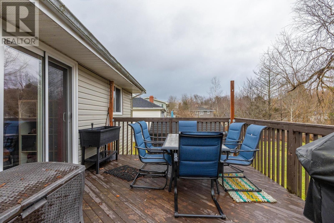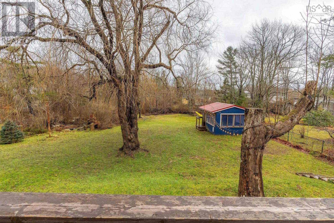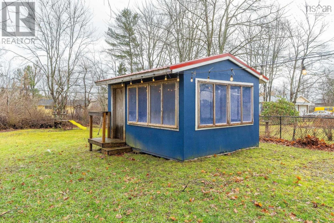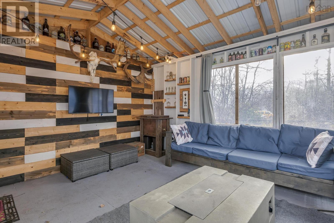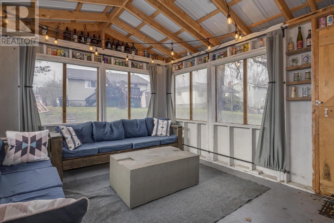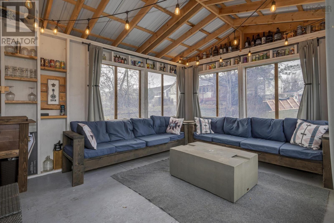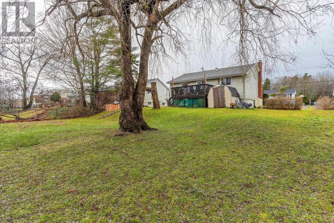3 Bedroom
2 Bathroom
1739 sqft
Heat Pump
Landscaped
$489,000
Welcome to 23 Raymond, a warm and inviting family home in the heart of Lower Sackville. Nestled on a spacious lot, this charming property is just minutes away from everything you need ? grocery stores, parks, schools, community centers, and shopping. As you step through the front door, you'll immediately feel at home in the bright living room, complete with built-in shelves and a large window that fills the space with natural light. The open-concept family room flows into the kitchen and dining area, creating an ideal space for entertaining. On the main floor, you'll find your primary bedroom, with double closets, as well as two cozy bedrooms, and a fully renovated bath. This home has the perfect family layout with all bedrooms thoughtfully located facing the backyard, adding a quiet tranquil feel for restful nights. Downstairs, your fully finished basement includes a large family room, perfect for games nights, and an office/den fully equipped with a Murphy bed making a perfect flex guest room. This floor also offers a full bath, laundry room, and large utility room with workbench and storage. 23 Raymond is move-in ready and has been lovingly cared for and updated throughout including, Ductless heat pumps 2020, new oil tank in 2018, new flooring, and bathroom renovation. Step outside to the large backyard, where you'll discover a bonus screen room! This is a great addition to the expansive backyard offering space to relax and enjoy even more of your property. This screen room can be protected in the winter by adding the vinyl canvas windows but in the summer offers a perfect place to sit and enjoy your yard as the breeze flows through! Fully equipped with custom couches, and electricity running from the main house, summer movie nights just got a lot more fun! This is the kind of property you don?t want to miss! (id:25286)
Property Details
|
MLS® Number
|
202500265 |
|
Property Type
|
Single Family |
|
Community Name
|
Lower Sackville |
|
Amenities Near By
|
Golf Course, Park, Playground, Public Transit, Shopping, Place Of Worship, Beach |
|
Community Features
|
Recreational Facilities, School Bus |
|
Equipment Type
|
Water Heater |
|
Features
|
Level |
|
Rental Equipment Type
|
Water Heater |
|
Structure
|
Shed |
Building
|
Bathroom Total
|
2 |
|
Bedrooms Above Ground
|
3 |
|
Bedrooms Total
|
3 |
|
Appliances
|
Oven, Stove, Dishwasher, Dryer - Electric, Washer, Refrigerator |
|
Construction Style Attachment
|
Detached |
|
Cooling Type
|
Heat Pump |
|
Exterior Finish
|
Vinyl |
|
Flooring Type
|
Ceramic Tile, Engineered Hardwood, Hardwood, Laminate, Tile |
|
Foundation Type
|
Poured Concrete |
|
Stories Total
|
1 |
|
Size Interior
|
1739 Sqft |
|
Total Finished Area
|
1739 Sqft |
|
Type
|
House |
|
Utility Water
|
Municipal Water |
Land
|
Acreage
|
No |
|
Land Amenities
|
Golf Course, Park, Playground, Public Transit, Shopping, Place Of Worship, Beach |
|
Landscape Features
|
Landscaped |
|
Sewer
|
Municipal Sewage System |
|
Size Irregular
|
0.3712 |
|
Size Total
|
0.3712 Ac |
|
Size Total Text
|
0.3712 Ac |
Rooms
| Level |
Type |
Length |
Width |
Dimensions |
|
Basement |
Recreational, Games Room |
|
|
22.5x12.5 |
|
Basement |
Den |
|
|
9.8x12.8 |
|
Basement |
Laundry / Bath |
|
|
8.2x5.2 |
|
Basement |
Bath (# Pieces 1-6) |
|
|
9x5.3 |
|
Basement |
Utility Room |
|
|
16x13.1 |
|
Main Level |
Dining Nook |
|
|
8x6.9 |
|
Main Level |
Living Room |
|
|
12.2x15.6 |
|
Main Level |
Kitchen |
|
|
12.2x11.7 |
|
Main Level |
Primary Bedroom |
|
|
14.9x10 |
|
Main Level |
Bedroom |
|
|
11.2x9.3 |
|
Main Level |
Bedroom |
|
|
10.7x12 |
|
Main Level |
Bath (# Pieces 1-6) |
|
|
6.5x6.1 |
https://www.realtor.ca/real-estate/27770686/23-raymond-drive-lower-sackville-lower-sackville

