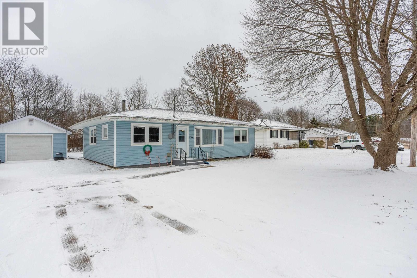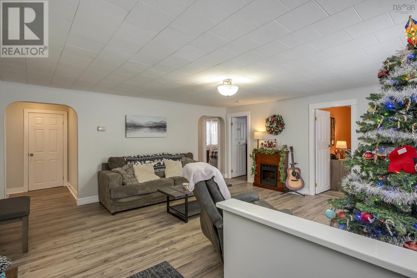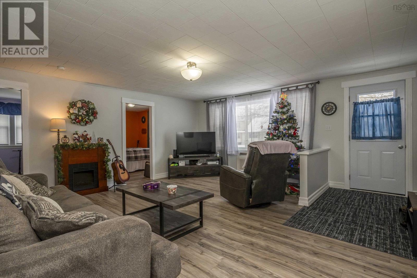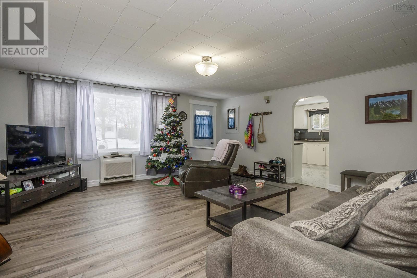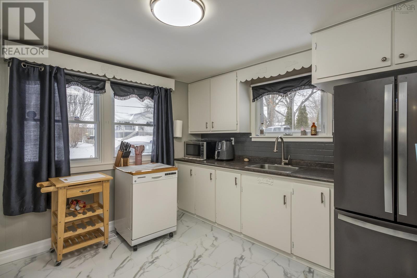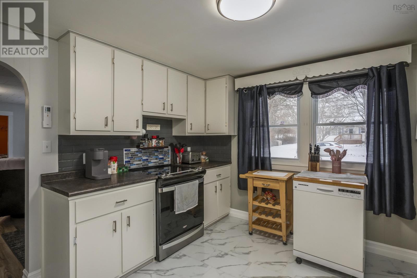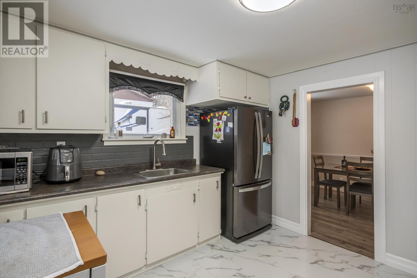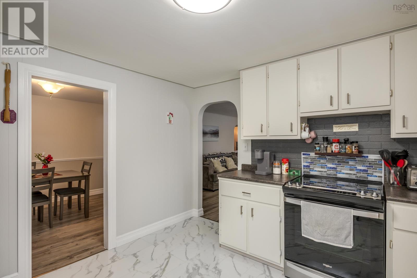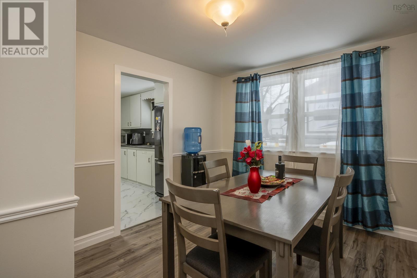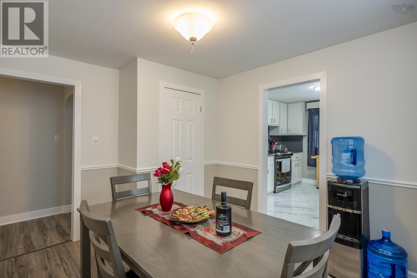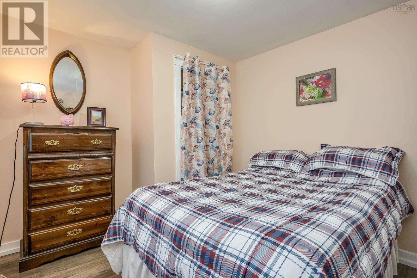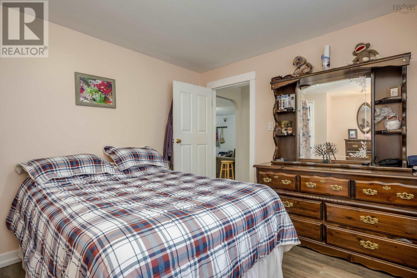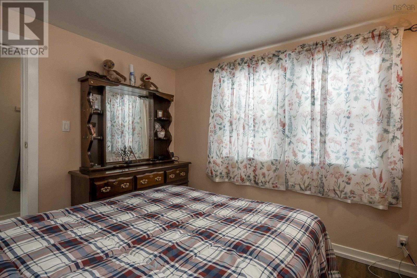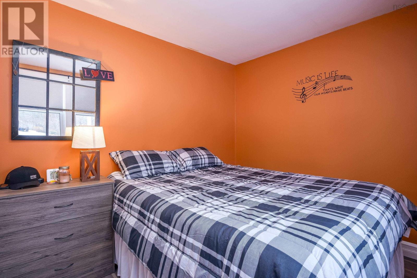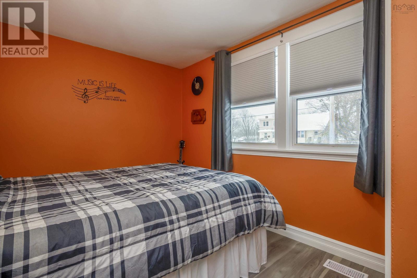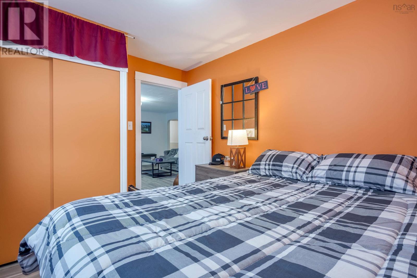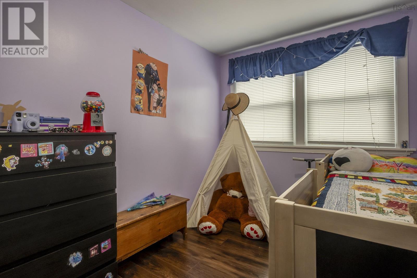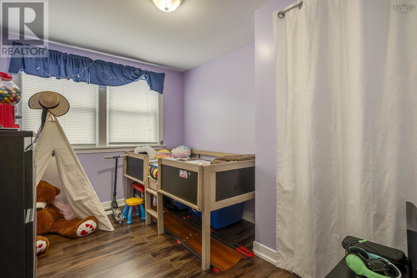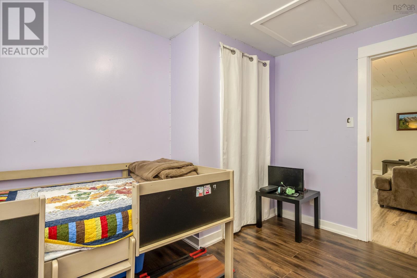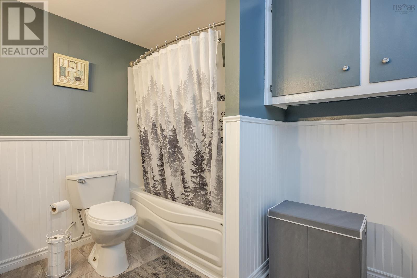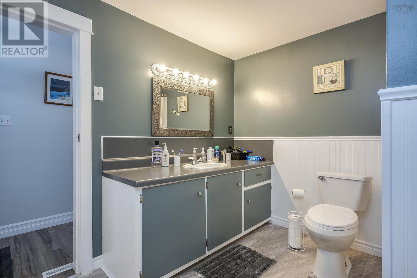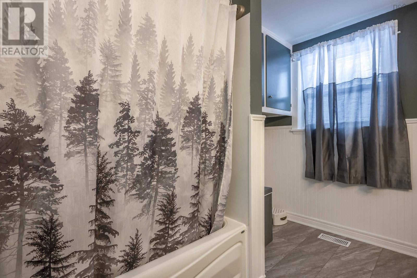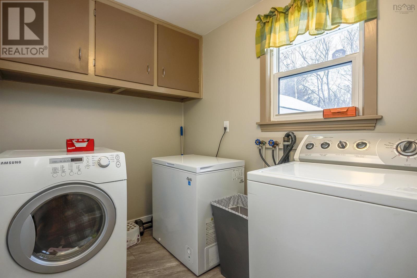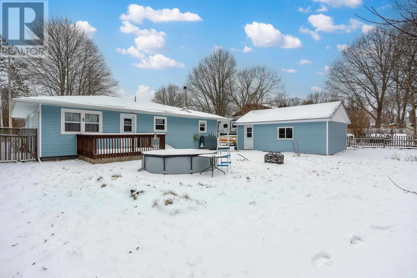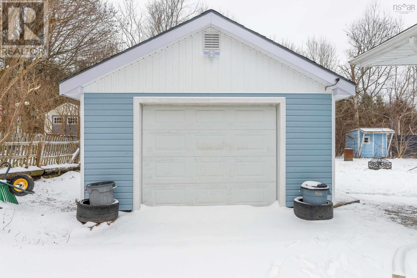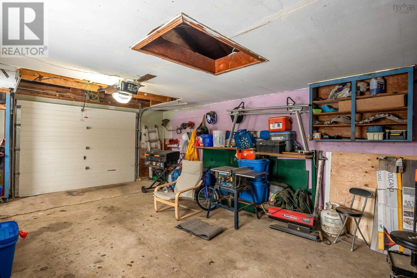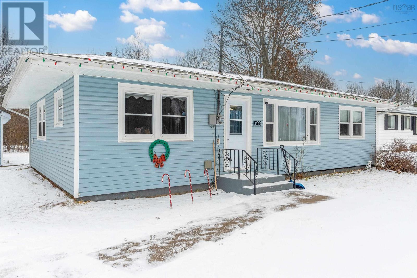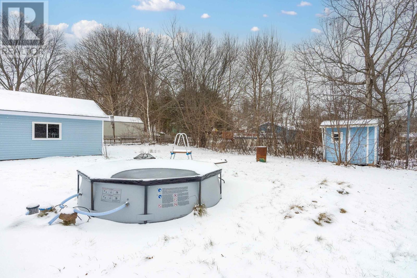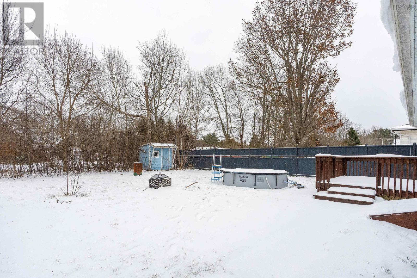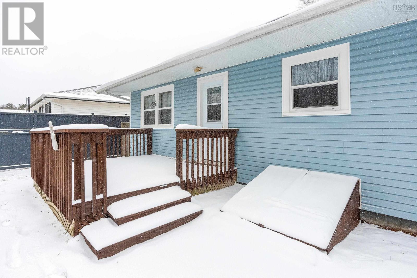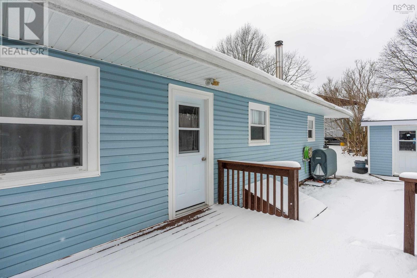3 Bedroom
1 Bathroom
1210 sqft
Bungalow
Above Ground Pool
Wall Unit, Heat Pump
Landscaped
$289,900
This sweet 3 bedroom 1 bath bungalow is the perfect starter or retirement home! Large living room with heat pump, allowing for energy efficient heating & cooling. Kitchen with plenty of cabinets/counter space, new stainless steel appliances & separate dining room. Primary bedroom is a good size and located across from the renovated 4 pc main bath. Other 2 bedrooms are a good size. Back door to deck leading to partially fenced back yard. Double gravel driveway and a single car, wired garage. Home has been freshly painted, new vinyl plank flooring throughout and numerous upgrades over the last few years. Furnishings are negotiable! Put this home on your list to view today! (id:25286)
Property Details
|
MLS® Number
|
202500245 |
|
Property Type
|
Single Family |
|
Community Name
|
Kingston |
|
Amenities Near By
|
Golf Course, Park, Playground, Public Transit, Shopping, Place Of Worship |
|
Community Features
|
Recreational Facilities, School Bus |
|
Features
|
Treed |
|
Pool Type
|
Above Ground Pool |
|
Structure
|
Shed |
Building
|
Bathroom Total
|
1 |
|
Bedrooms Above Ground
|
3 |
|
Bedrooms Total
|
3 |
|
Appliances
|
Stove, Dryer, Washer, Refrigerator |
|
Architectural Style
|
Bungalow |
|
Basement Type
|
Crawl Space |
|
Constructed Date
|
1960 |
|
Construction Style Attachment
|
Detached |
|
Cooling Type
|
Wall Unit, Heat Pump |
|
Exterior Finish
|
Vinyl |
|
Flooring Type
|
Vinyl Plank |
|
Foundation Type
|
Concrete Block |
|
Stories Total
|
1 |
|
Size Interior
|
1210 Sqft |
|
Total Finished Area
|
1210 Sqft |
|
Type
|
House |
|
Utility Water
|
Drilled Well |
Parking
|
Garage
|
|
|
Detached Garage
|
|
|
Gravel
|
|
Land
|
Acreage
|
No |
|
Land Amenities
|
Golf Course, Park, Playground, Public Transit, Shopping, Place Of Worship |
|
Landscape Features
|
Landscaped |
|
Sewer
|
Municipal Sewage System |
|
Size Irregular
|
0.2066 |
|
Size Total
|
0.2066 Ac |
|
Size Total Text
|
0.2066 Ac |
Rooms
| Level |
Type |
Length |
Width |
Dimensions |
|
Main Level |
Kitchen |
|
|
11.8x11.2 |
|
Main Level |
Dining Room |
|
|
12x9.8 |
|
Main Level |
Living Room |
|
|
17.2x17.2 |
|
Main Level |
Primary Bedroom |
|
|
11.8x9.7 |
|
Main Level |
Bedroom |
|
|
11.8x8.8 |
|
Main Level |
Bedroom |
|
|
11.8x8.5 |
|
Main Level |
Bath (# Pieces 1-6) |
|
|
9.9x8.8 |
https://www.realtor.ca/real-estate/27769959/1366-spring-garden-road-kingston-kingston

