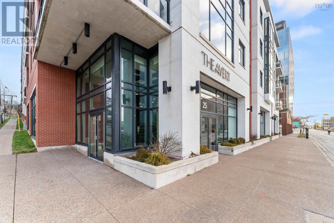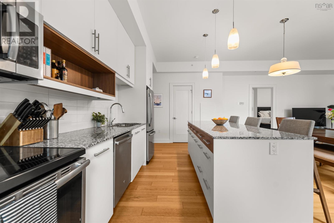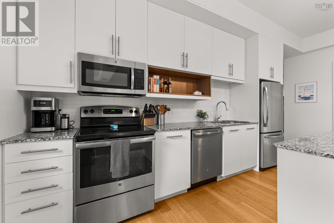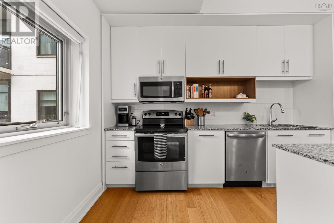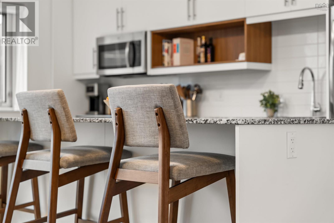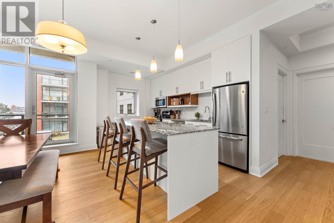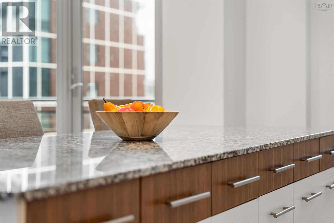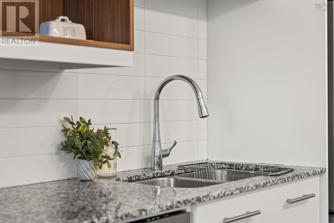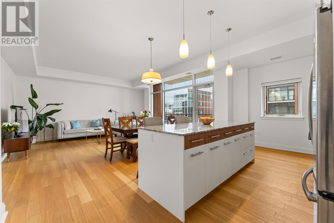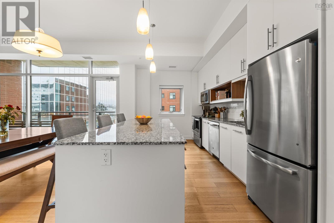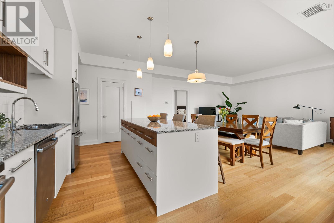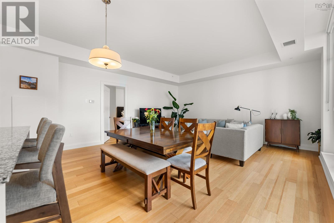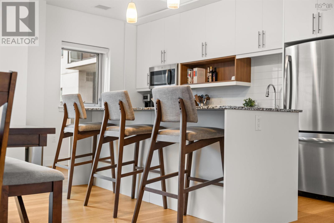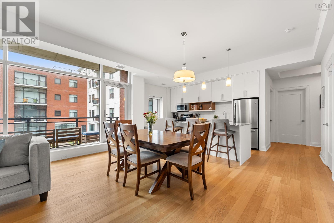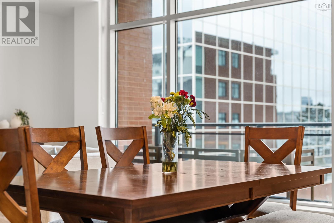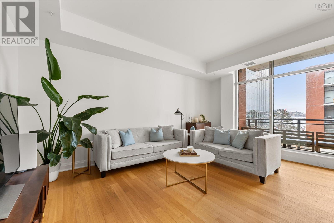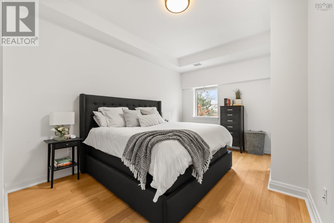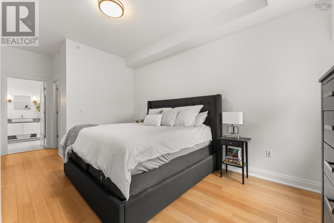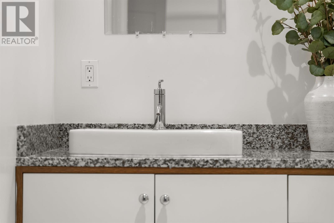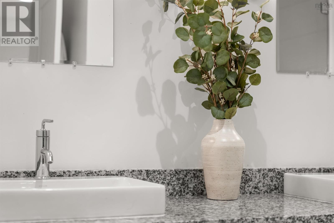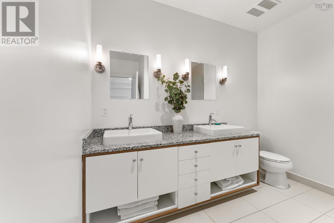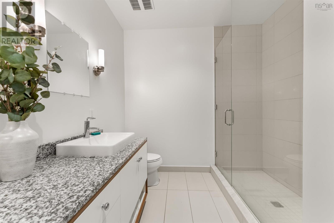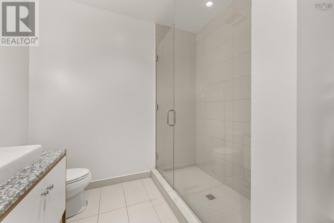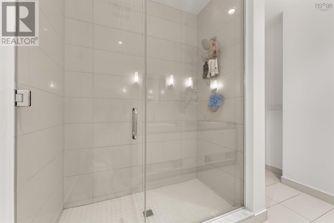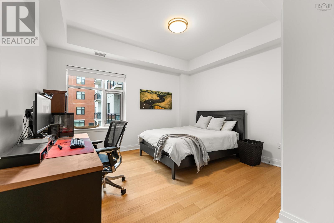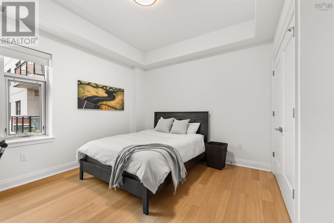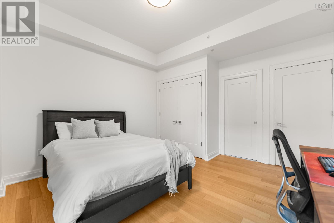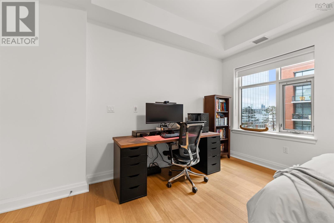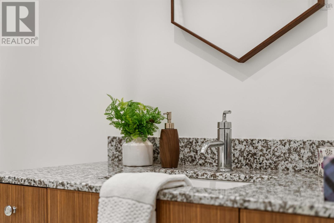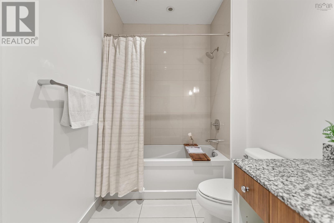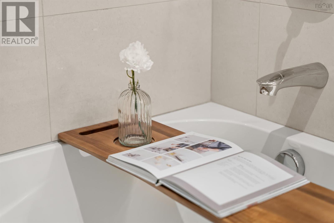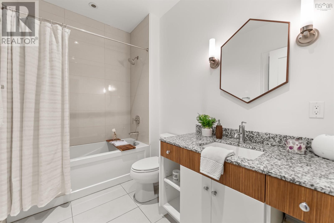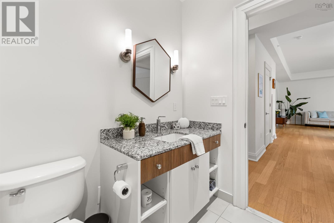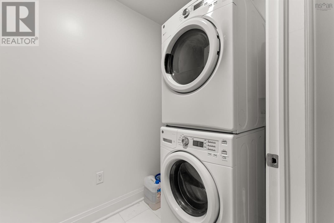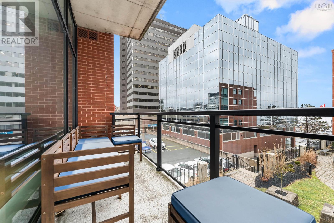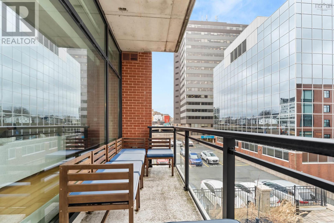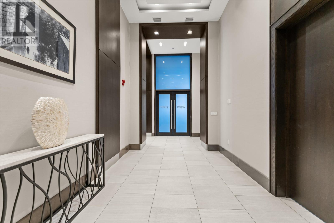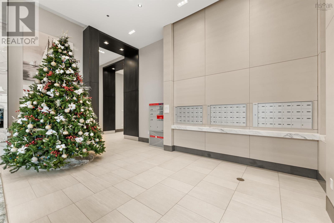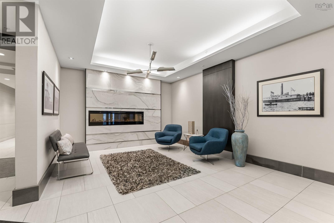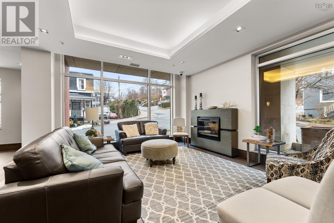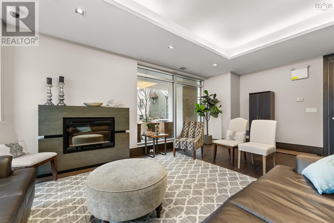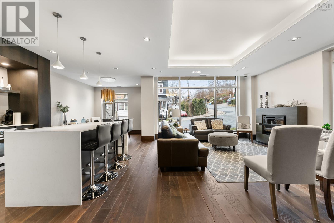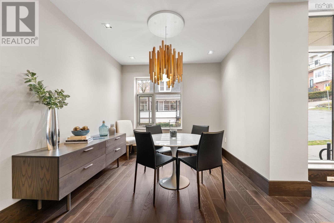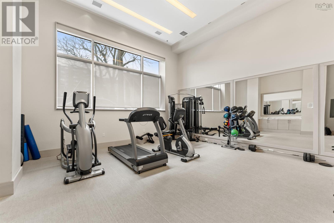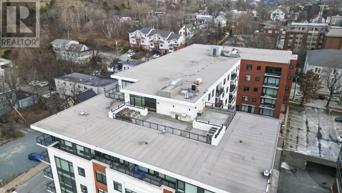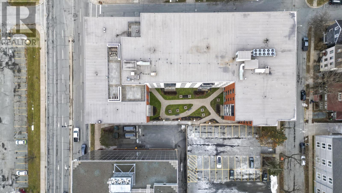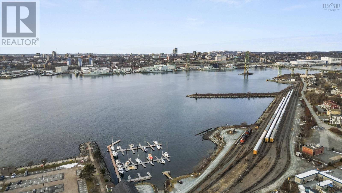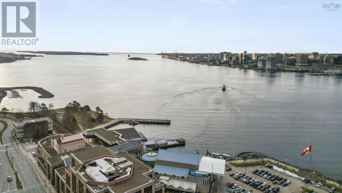201 25 Alderney Drive Dartmouth, Nova Scotia B2Y 0E4
$624,900Maintenance,
$569 Monthly
Maintenance,
$569 MonthlyWelcome to this beautifully designed, newer two bedroom, two bathroom condo that seamlessly blends contemporary style with ultimate comfort. Featuring sleek, modern finishes throughout, this residence boasts an open-concept living space, ideal for both entertaining and relaxation. The spacious kitchen showcases high-end stainless steel appliances, stone countertops, and custom cabinetry, perfect for any home chef. The living and dining areas offer a light-filled, airy atmosphere with large windows that invite breathtaking views of the courtyard and allow natural light to flood the space. The master suite is a true retreat with direct views of the harbour, a large walk-in closet, and a luxurious en-suite bathroom featuring a frameless glass shower and a large double vanity with ample storage. The second bedroom offers versatility for guests, a home office, or a cozy den. Enjoy the ultimate luxury living with access to exclusive amenities, including an on-site superintendent, a private fitness centre with a sauna, interior car wash bay, and a rooftop lounge offering stunning views of the harbour - perfect for entertaining guests or simply relaxing while taking in the scenery. Additional features include in-suite laundry, underground parking, and secure building access. Located in a highly sought-after neighbourhood, you're just moments away from trendy cafes, highly favoured restaurants, and easy access to public transportation. This condo represents the perfect combination of style, function, and convenience. (id:25286)
Property Details
| MLS® Number | 202500172 |
| Property Type | Single Family |
| Community Name | Dartmouth |
| Amenities Near By | Golf Course, Park, Playground, Public Transit, Shopping |
| Community Features | Recreational Facilities |
| View Type | Harbour |
Building
| Bathroom Total | 2 |
| Bedrooms Above Ground | 2 |
| Bedrooms Total | 2 |
| Appliances | Stove, Dishwasher, Dryer, Washer, Microwave, Refrigerator |
| Basement Type | None |
| Cooling Type | Heat Pump |
| Flooring Type | Engineered Hardwood, Tile |
| Foundation Type | Poured Concrete |
| Stories Total | 1 |
| Size Interior | 1256 Sqft |
| Total Finished Area | 1256 Sqft |
| Type | Apartment |
| Utility Water | Municipal Water |
Parking
| Garage | |
| Underground |
Land
| Acreage | No |
| Land Amenities | Golf Course, Park, Playground, Public Transit, Shopping |
| Landscape Features | Landscaped |
| Sewer | Municipal Sewage System |
| Size Total Text | Under 1/2 Acre |
Rooms
| Level | Type | Length | Width | Dimensions |
|---|---|---|---|---|
| Main Level | Foyer | 11.9 x 7.4 -Jog | ||
| Main Level | Kitchen | 18.5 x 7.10 | ||
| Main Level | Living Room | 19.6 x 18.3 | ||
| Main Level | Bath (# Pieces 1-6) | 9.5 x 6.1 | ||
| Main Level | Primary Bedroom | 15.4 x 10.11 | ||
| Main Level | Ensuite (# Pieces 2-6) | 9.10 x 8.7 + Jog | ||
| Main Level | Bedroom | 14 x 13.10 - jog | ||
| Main Level | Laundry Room | 12.6 x 8 | ||
| Main Level | Other | 13.10 x 5 |
https://www.realtor.ca/real-estate/27767489/201-25-alderney-drive-dartmouth-dartmouth
Interested?
Contact us for more information

