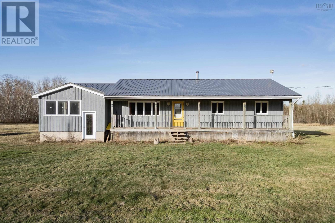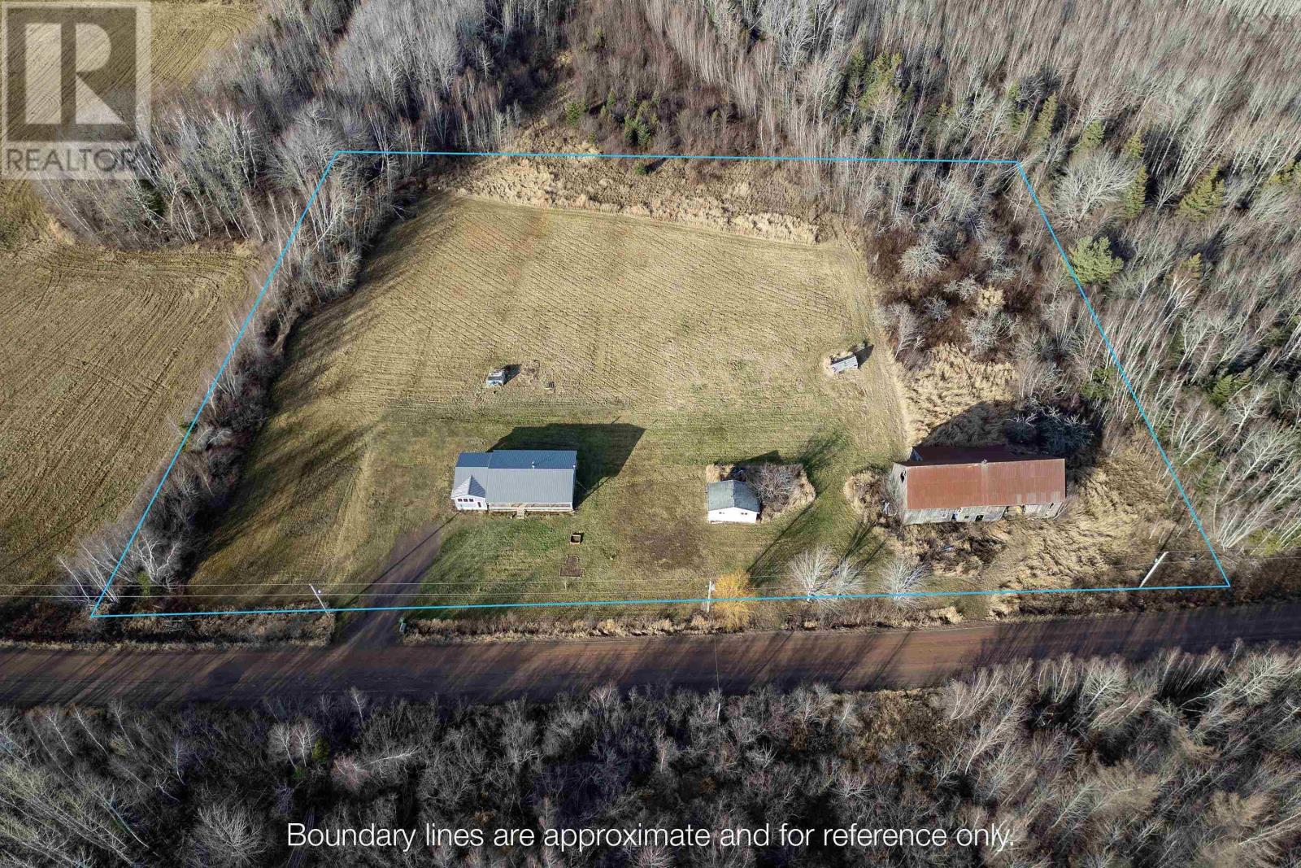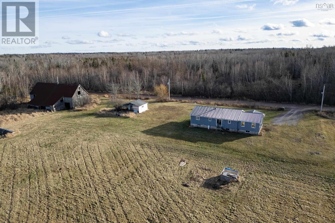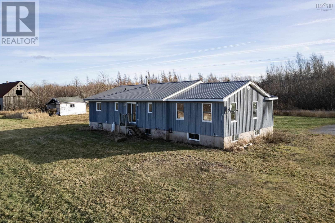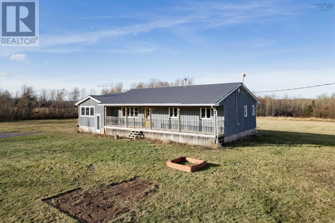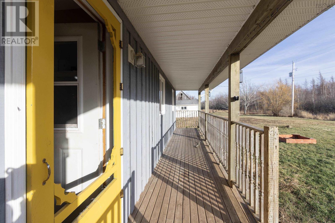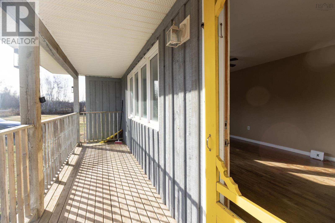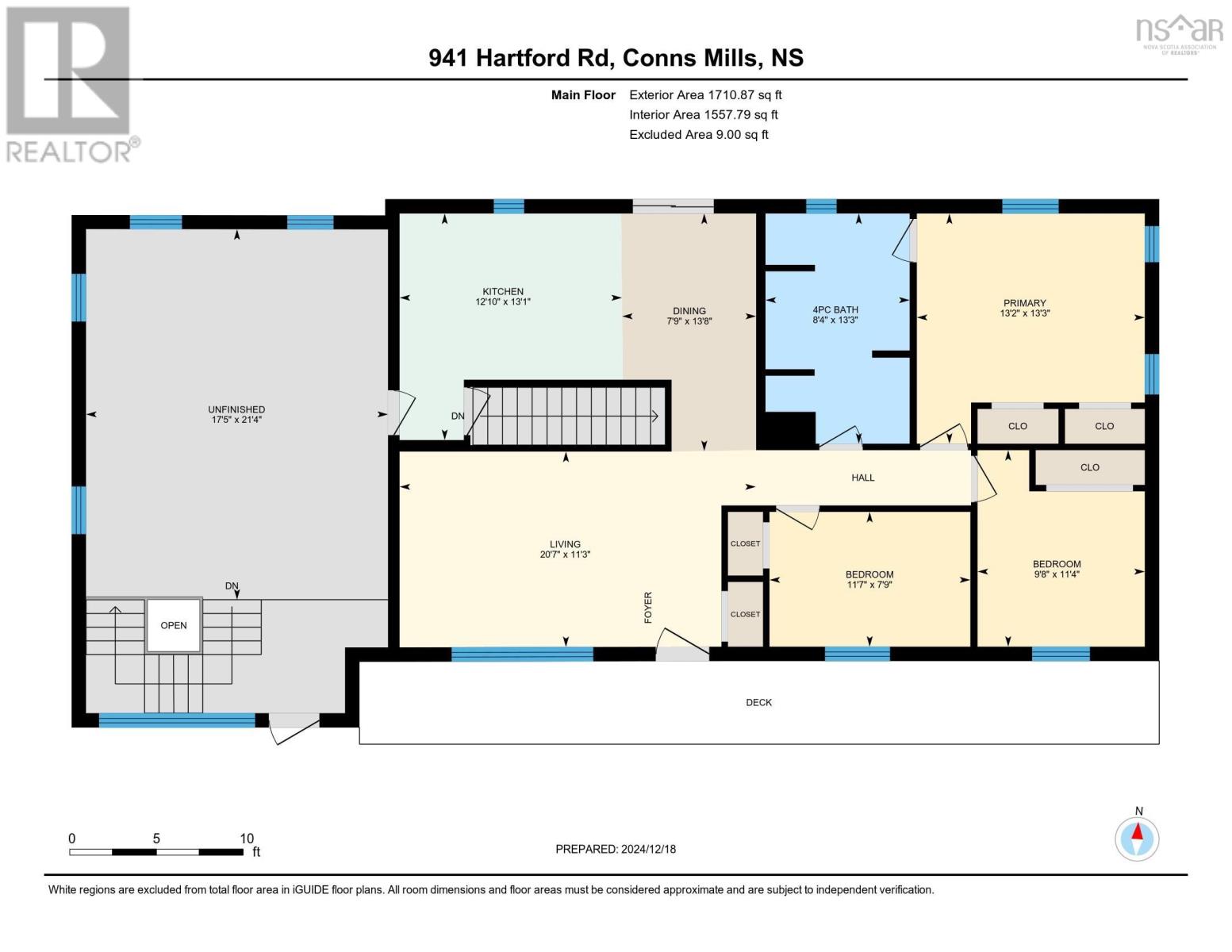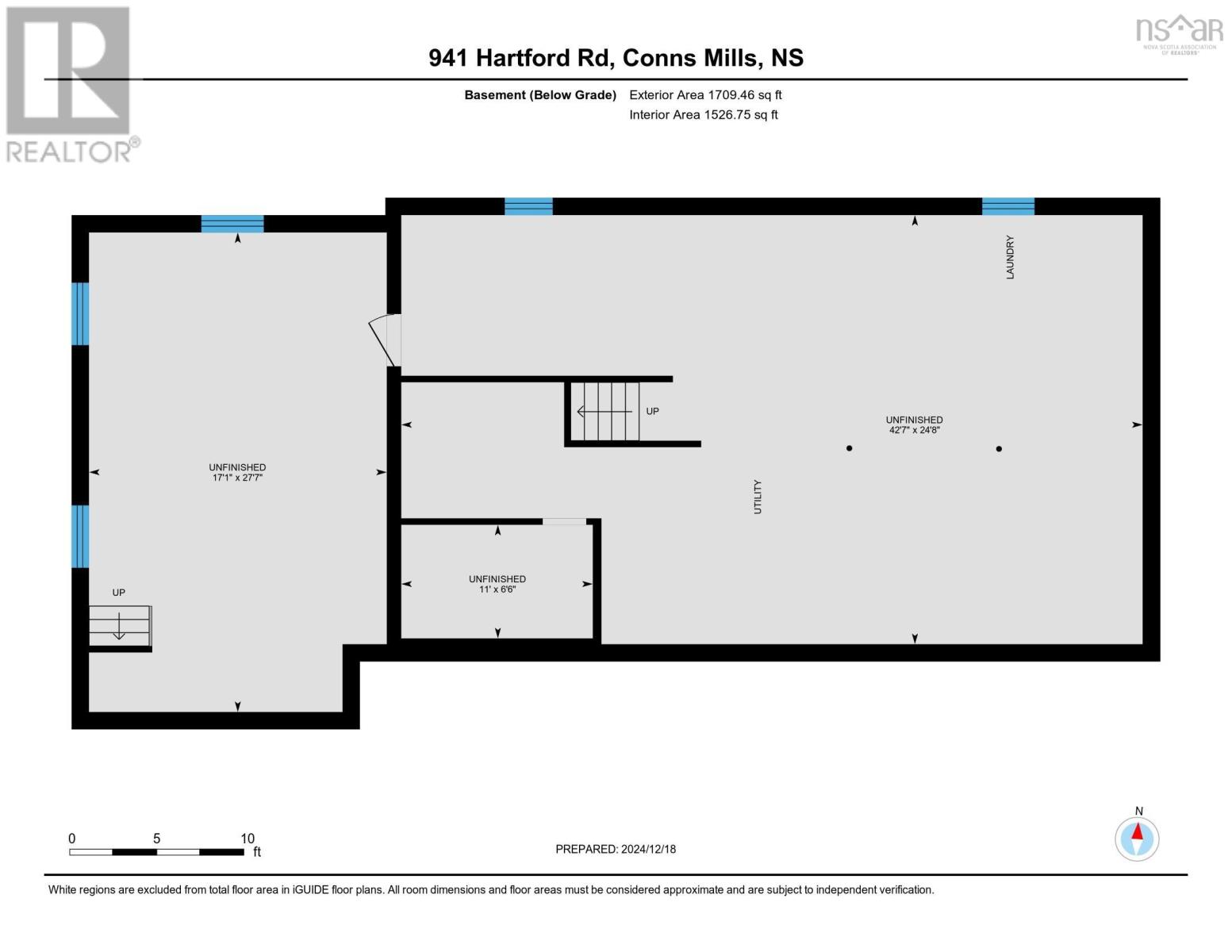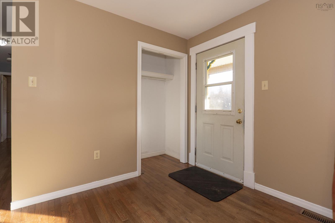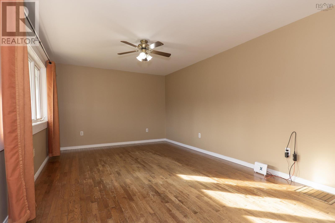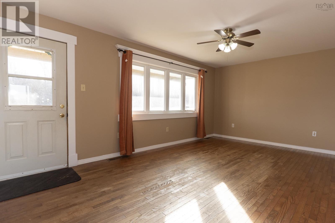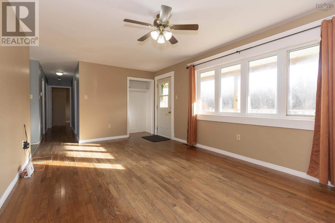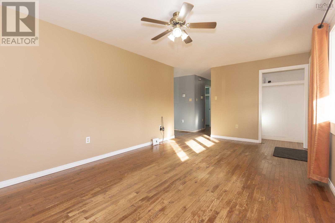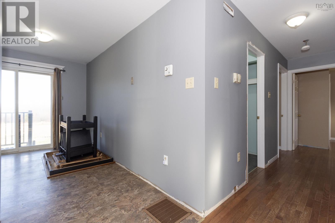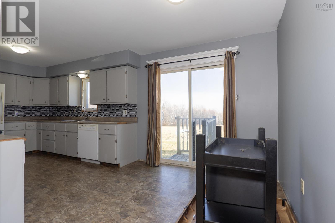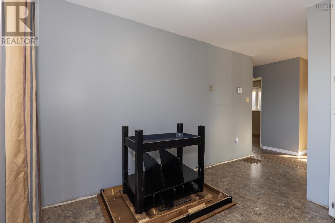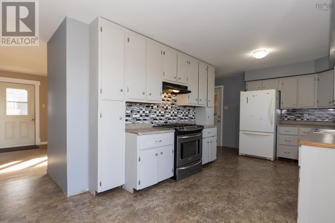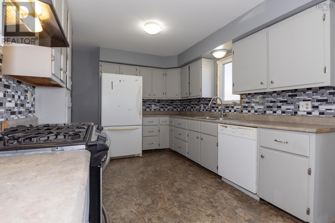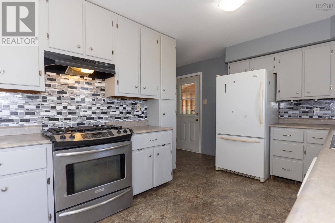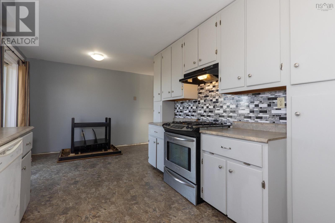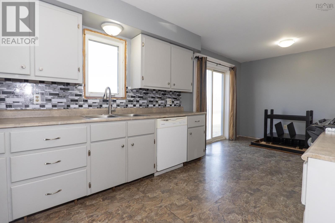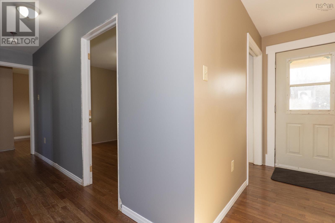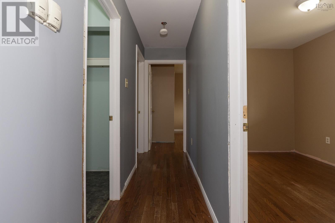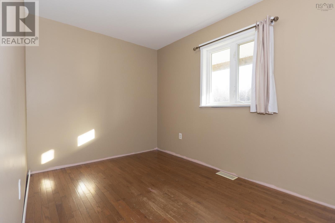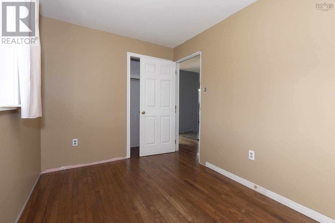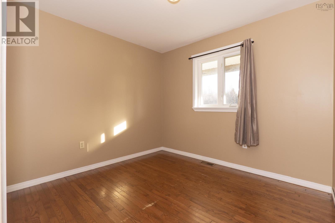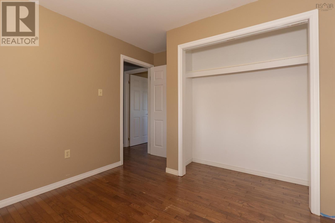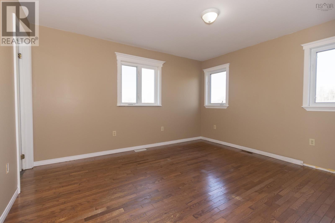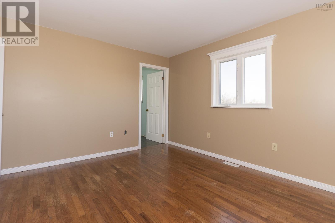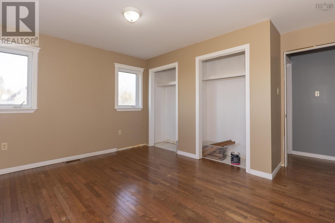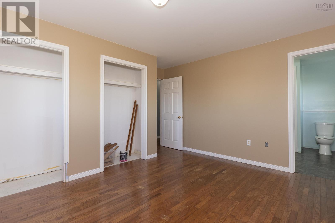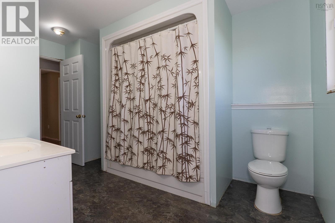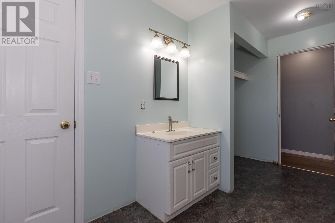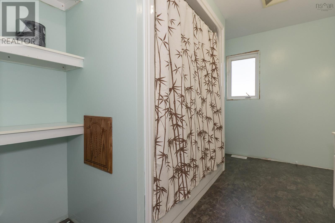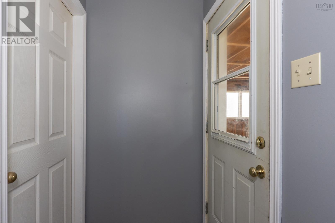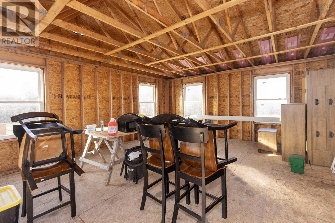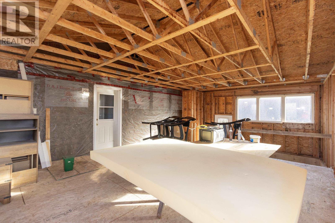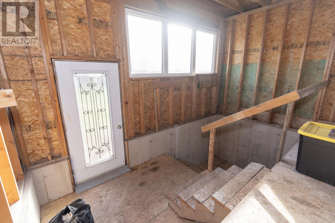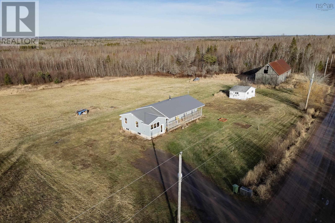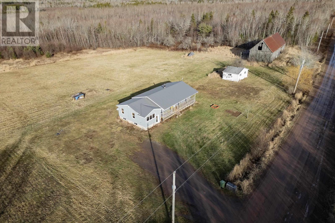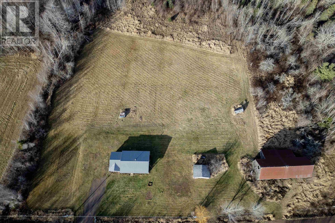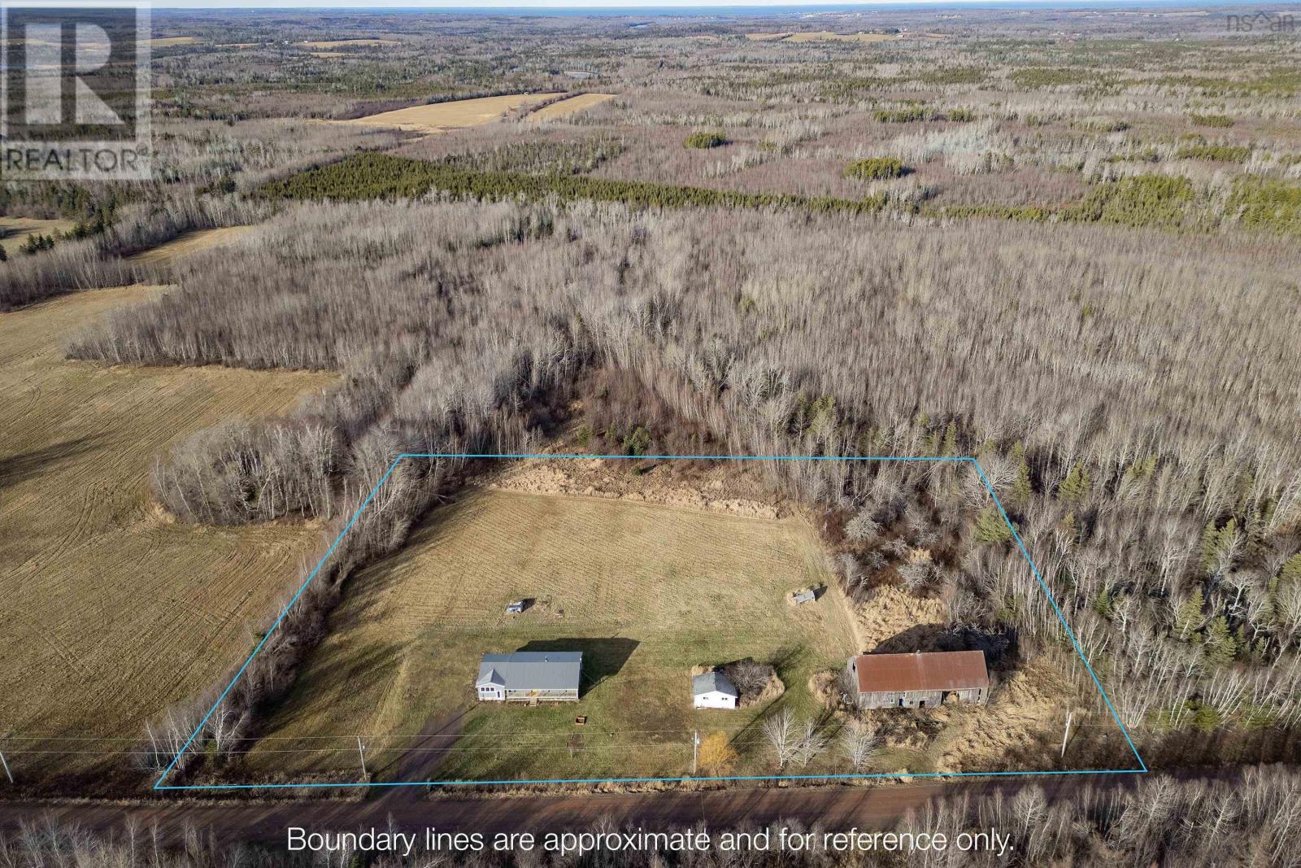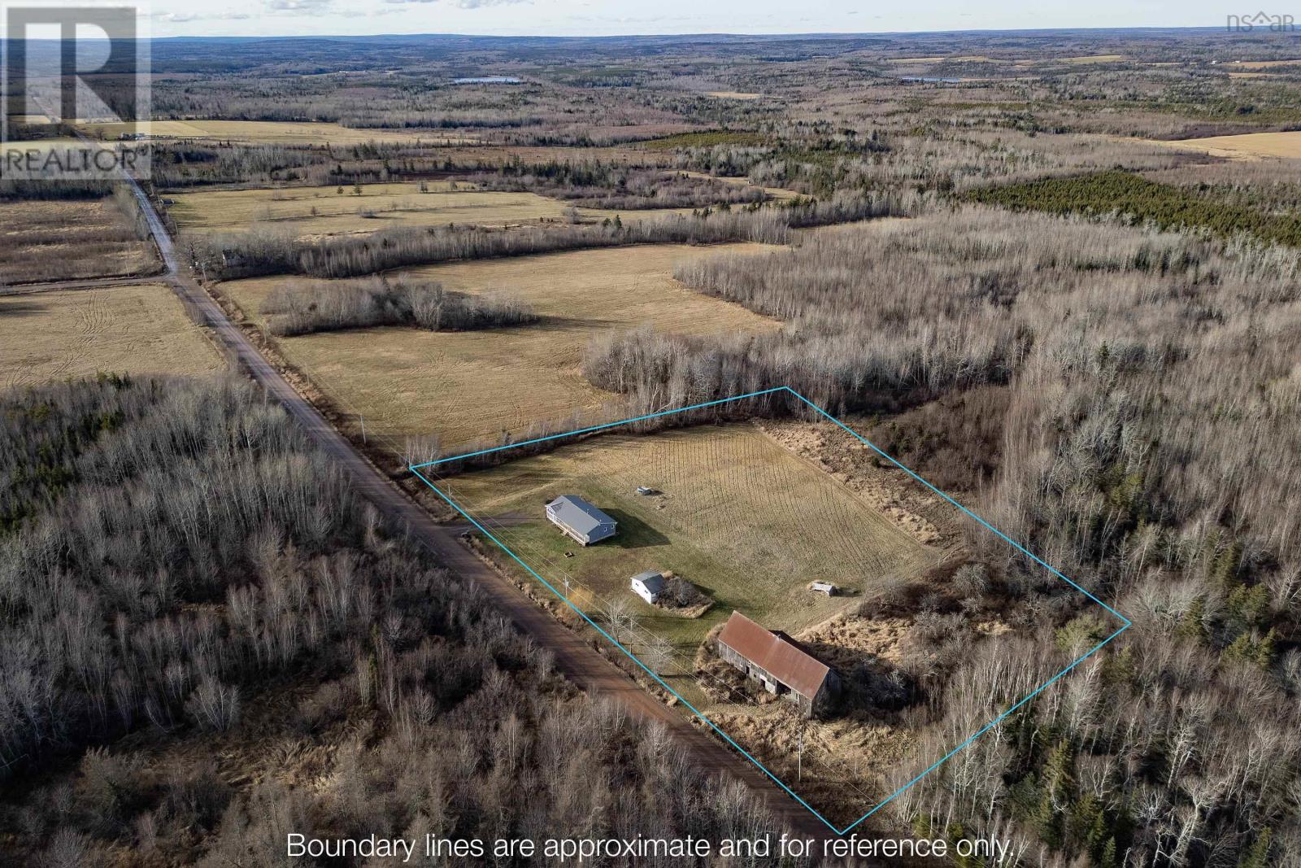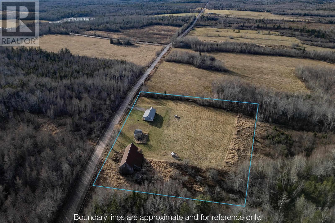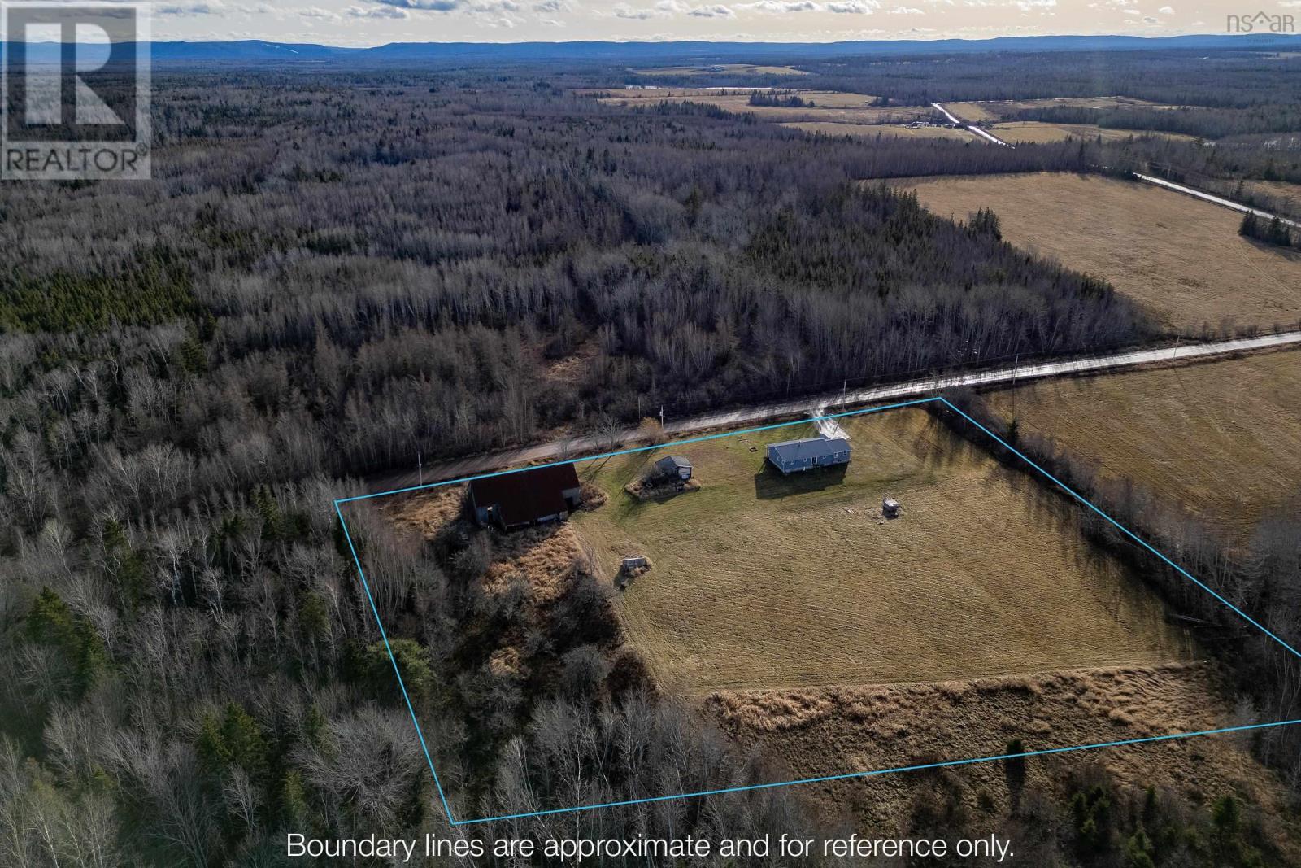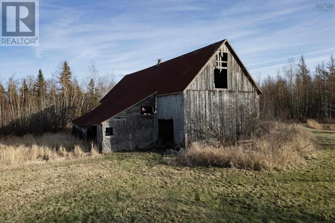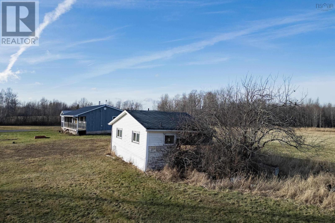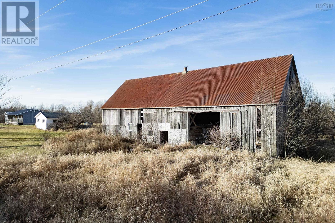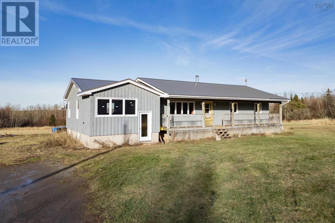3 Bedroom
1 Bathroom
1527 sqft
Bungalow
Acreage
$249,900
CHARMING BUNGALOW ON 5.05 ACRES! This home sits in the quiet countryside centrally located just 15 minutes to Pugwash and public beaches, 20 minutes to Ski Wentworth, 25 minutes to Oxford, 35 minutes to Springhill, 45 minutes to Amherst, and 55 minutes to Truro. Entering the home from the from the front covered deck you enter the bright living room, open to the dining nook and kitchen with patio doors to the backyard, down the main hall are two guest bedrooms, and primary bedroom with double closet and direct access to the four-piece bathroom. Off the kitchen is a large addition that is just waiting for the new owner to bring it to life, whether it?s a family room, work from home area, there are endless options. There is a full concrete foundation under the home and addition which is currently unfinished but could be developed further. Heading outside there is plenty of room to garden, start a hobby farm or plenty of room for kids to run and play. Be sure to check out the 3D tour and floor plans for more details. (id:25286)
Property Details
|
MLS® Number
|
202500076 |
|
Property Type
|
Single Family |
|
Community Name
|
Hartford |
|
Community Features
|
School Bus |
|
Features
|
Level, Sump Pump |
Building
|
Bathroom Total
|
1 |
|
Bedrooms Above Ground
|
3 |
|
Bedrooms Total
|
3 |
|
Appliances
|
Range - Gas, Dishwasher, Dryer, Washer, Refrigerator |
|
Architectural Style
|
Bungalow |
|
Basement Development
|
Unfinished |
|
Basement Type
|
Full (unfinished) |
|
Construction Style Attachment
|
Detached |
|
Exterior Finish
|
Wood Siding |
|
Flooring Type
|
Hardwood, Laminate |
|
Foundation Type
|
Poured Concrete |
|
Stories Total
|
1 |
|
Size Interior
|
1527 Sqft |
|
Total Finished Area
|
1527 Sqft |
|
Type
|
House |
|
Utility Water
|
Drilled Well |
Parking
Land
|
Acreage
|
Yes |
|
Sewer
|
Septic System |
|
Size Irregular
|
5.05 |
|
Size Total
|
5.05 Ac |
|
Size Total Text
|
5.05 Ac |
Rooms
| Level |
Type |
Length |
Width |
Dimensions |
|
Main Level |
Living Room |
|
|
11.3 x 20.7 |
|
Main Level |
Dining Nook |
|
|
13.8 x 7.9 |
|
Main Level |
Kitchen |
|
|
13.1 x 12.10 |
|
Main Level |
Bedroom |
|
|
7.9 x 11.7 |
|
Main Level |
Bedroom |
|
|
11.4 x 9.8 |
|
Main Level |
Primary Bedroom |
|
|
13.3 x 13.2 |
|
Main Level |
Bath (# Pieces 1-6) |
|
|
13.3 x 8.4 |
https://www.realtor.ca/real-estate/27762019/941-hartford-road-hartford-hartford

