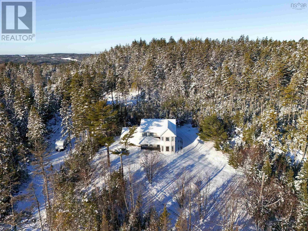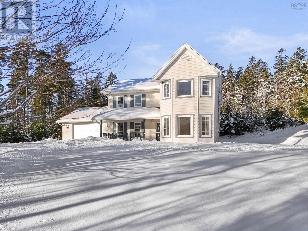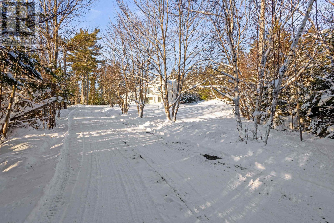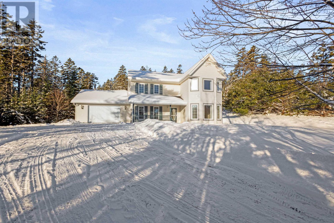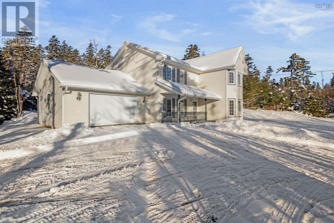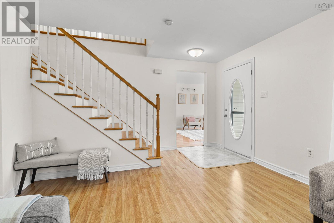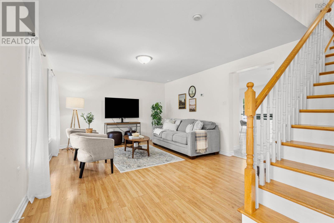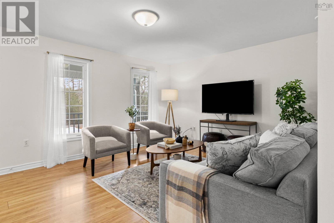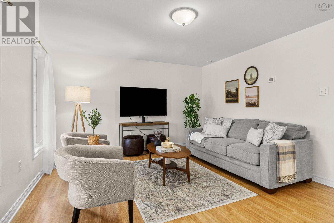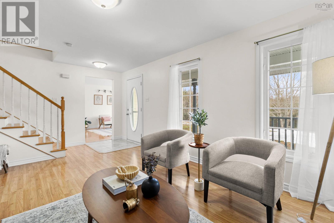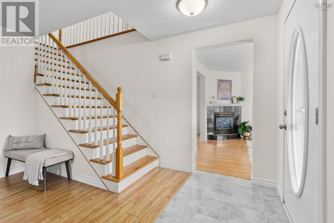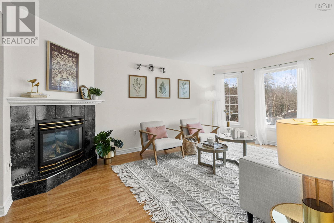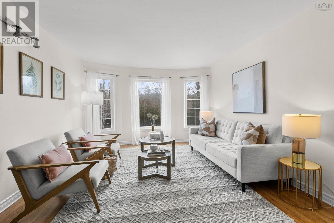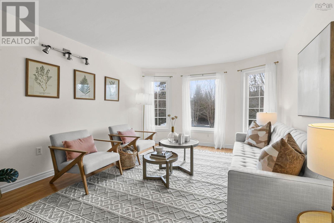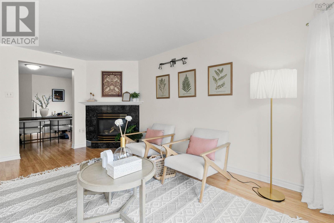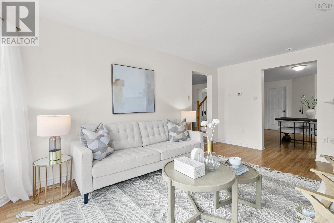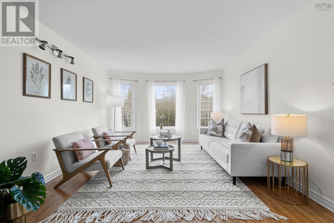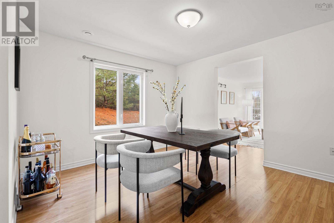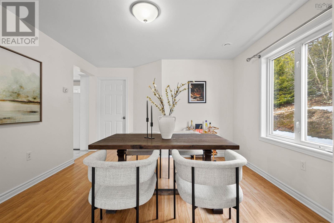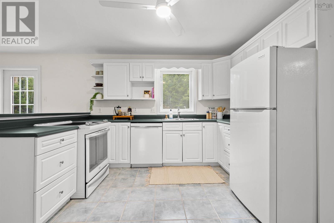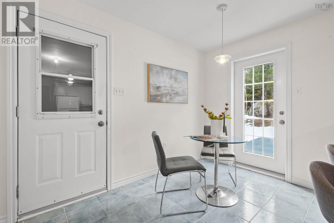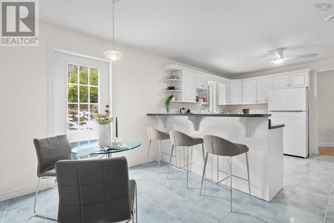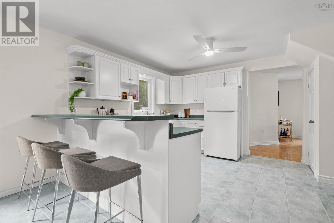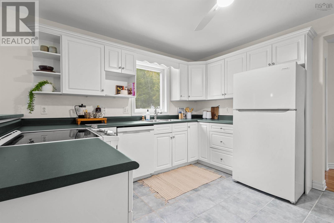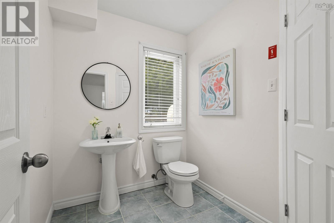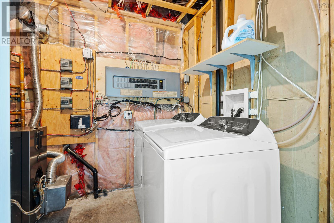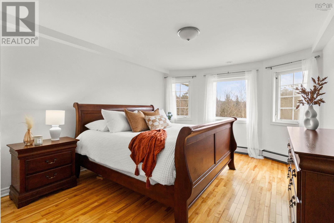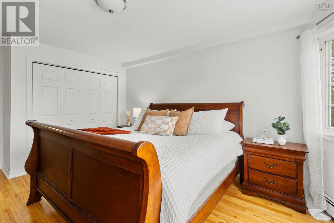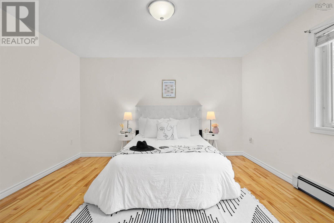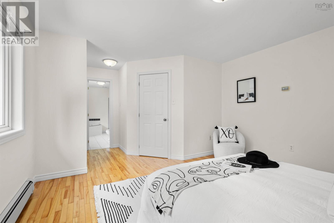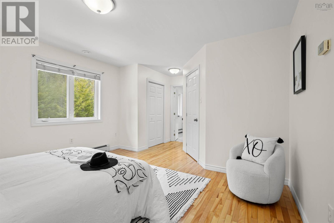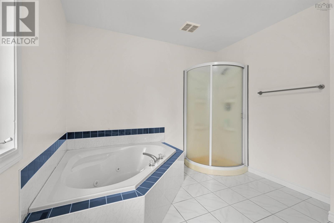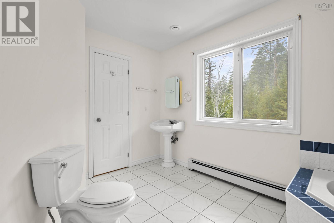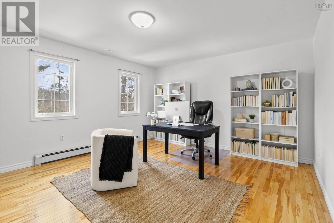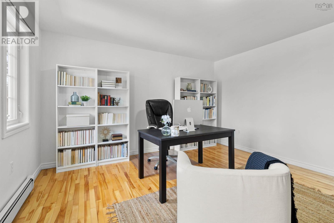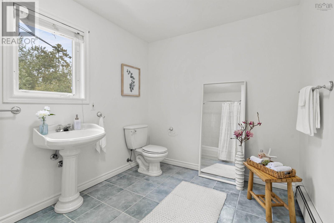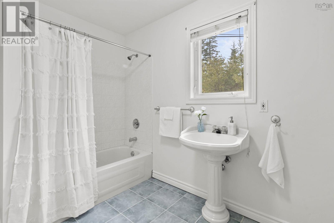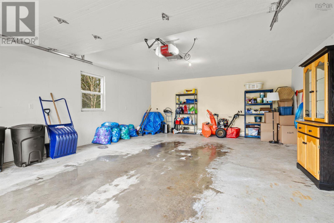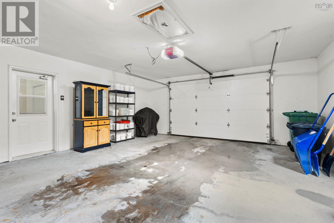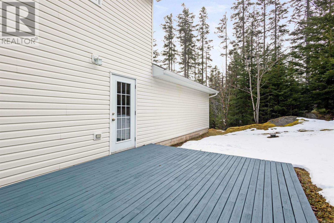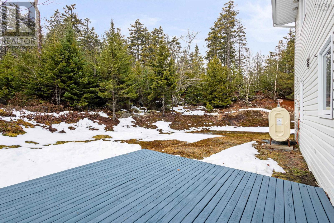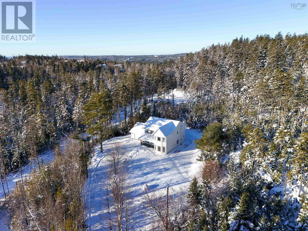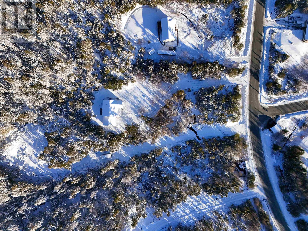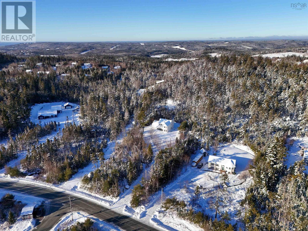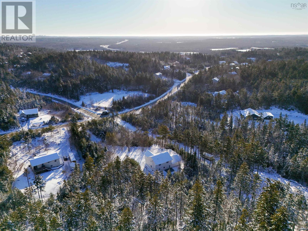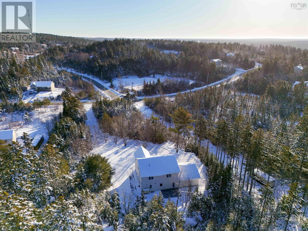3 Bedroom
3 Bathroom
2206 sqft
Fireplace
Acreage
$595,000
Welcome the New Year with the Perfect Family Home! A new year brings a fresh opportunity to create precious memories with your growing family. Nestled in the sought-after Westwood Hills Community, this 3-bedroom, 2.5-bathroom home offers the ideal combination of space, privacy, and convenience. Within walking distance of the public library, grocery stores, restaurants, parks, shopping, and St. Margarets Centre, it?s also just 23 minutes to Downtown Halifax and 30 minutes from stunning provincial white-sand beaches. This 2-storey home, built on a slab, sits on a private 1.37-acre lot with a long driveway tucked away from street view. The main level boasts a separate dining room, eat-in kitchen, family room, and living room, providing ample space for family dinners and entertaining. Upstairs, the primary suite features a private ensuite with a relaxing jet tub, accompanied by two additional bedrooms. Freshly painted with a new roof and air exchanger, this home also offers a propane fireplace, main-level laundry, and a double-car attached garage. For winter days, a snow blower is included. Enjoy the privacy of a spacious, tree-lined lot while being part of a safe and welcoming community. Whether it?s hosting holiday dinners, playing in the backyard, or exploring nearby amenities, this home is designed with families in mind. Don?t miss the chance to start 2025 in a home that truly meets your needs. Make it yours today! (id:25286)
Property Details
|
MLS® Number
|
202500046 |
|
Property Type
|
Single Family |
|
Community Name
|
Upper Tantallon |
|
Amenities Near By
|
Golf Course, Park, Playground, Public Transit, Shopping, Place Of Worship, Beach |
|
Community Features
|
Recreational Facilities, School Bus |
|
Features
|
Treed |
Building
|
Bathroom Total
|
3 |
|
Bedrooms Above Ground
|
3 |
|
Bedrooms Total
|
3 |
|
Appliances
|
Oven, Dishwasher, Dryer, Washer, Refrigerator |
|
Basement Type
|
None |
|
Constructed Date
|
2000 |
|
Construction Style Attachment
|
Detached |
|
Exterior Finish
|
Aluminum Siding, Vinyl |
|
Fireplace Present
|
Yes |
|
Flooring Type
|
Ceramic Tile, Hardwood, Marble |
|
Foundation Type
|
Concrete Slab |
|
Half Bath Total
|
1 |
|
Stories Total
|
2 |
|
Size Interior
|
2206 Sqft |
|
Total Finished Area
|
2206 Sqft |
|
Type
|
House |
|
Utility Water
|
Drilled Well |
Parking
|
Garage
|
|
|
Attached Garage
|
|
|
Gravel
|
|
Land
|
Acreage
|
Yes |
|
Land Amenities
|
Golf Course, Park, Playground, Public Transit, Shopping, Place Of Worship, Beach |
|
Sewer
|
Septic System |
|
Size Irregular
|
1.3678 |
|
Size Total
|
1.3678 Ac |
|
Size Total Text
|
1.3678 Ac |
Rooms
| Level |
Type |
Length |
Width |
Dimensions |
|
Second Level |
Bath (# Pieces 1-6) |
|
|
8.2 x 11.7/47 |
|
Second Level |
Primary Bedroom |
|
|
18.7 x 13.1/47 |
|
Second Level |
Ensuite (# Pieces 2-6) |
|
|
13.5 x 9.7/38 |
|
Second Level |
Bedroom |
|
|
15.11 x 13.6/47 |
|
Second Level |
Bedroom |
|
|
12.2 x 17.1/47 |
|
Main Level |
Eat In Kitchen |
|
|
10.11 x 19.07 +/- Jog/41 |
|
Main Level |
Bath (# Pieces 1-6) |
|
|
5.11 x 7.0/41 |
|
Main Level |
Dining Room |
|
|
11.04 x 12/41 |
|
Main Level |
Family Room |
|
|
17.1 x 12.1/41 |
|
Main Level |
Living Room |
|
|
16.4 x 12.1 |
https://www.realtor.ca/real-estate/27760334/64-hemlock-drive-upper-tantallon-upper-tantallon

