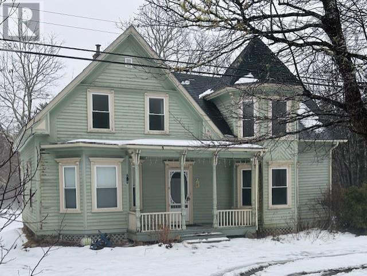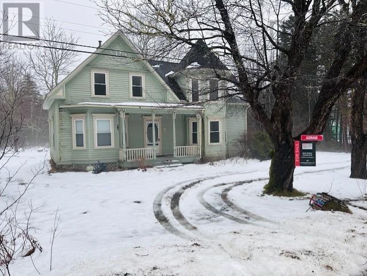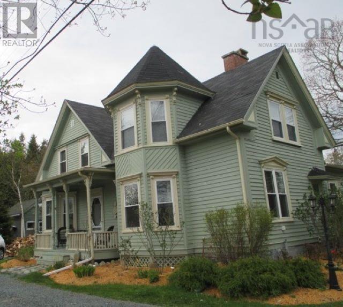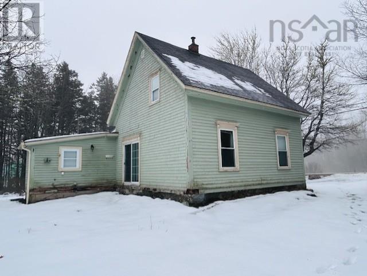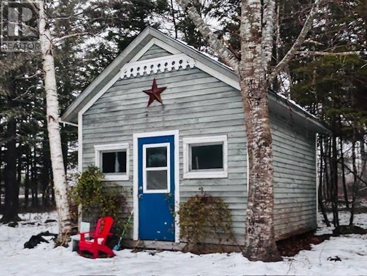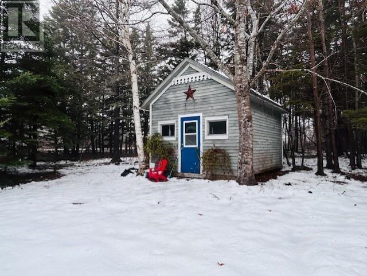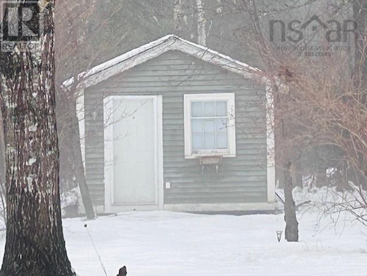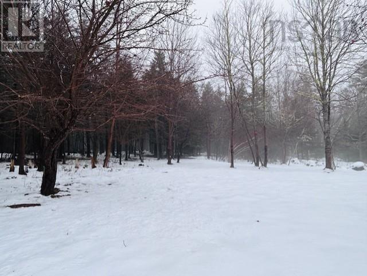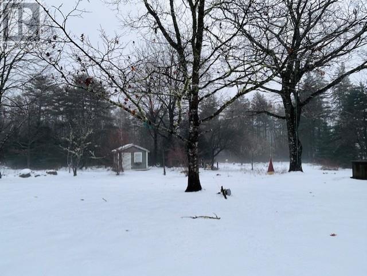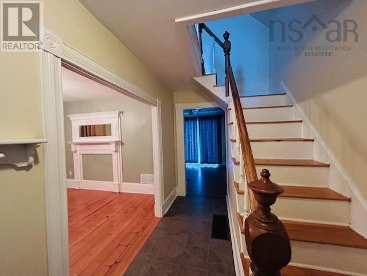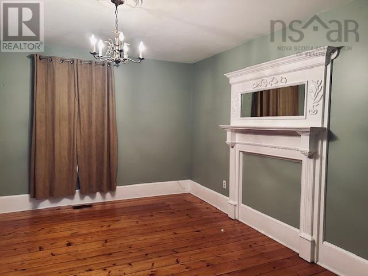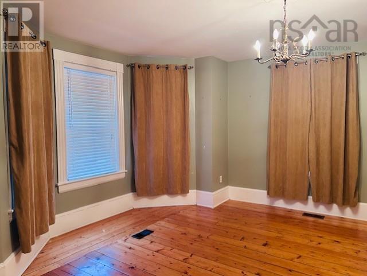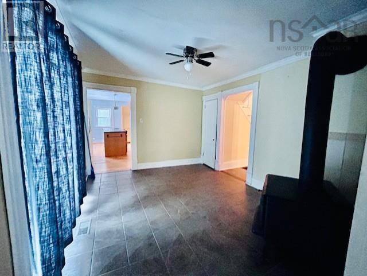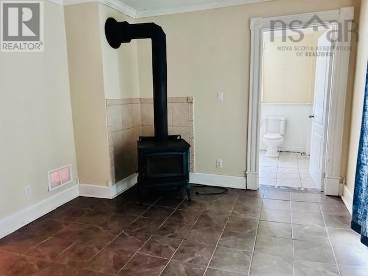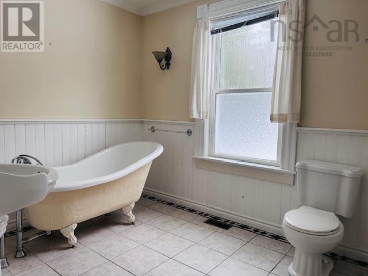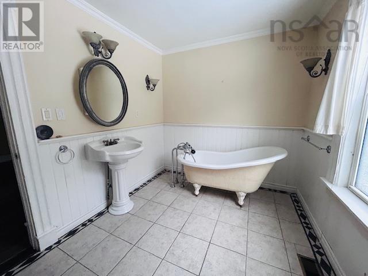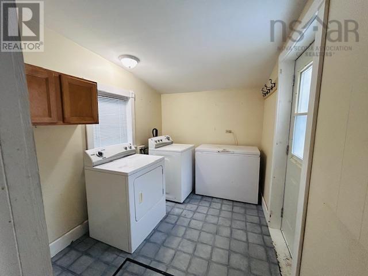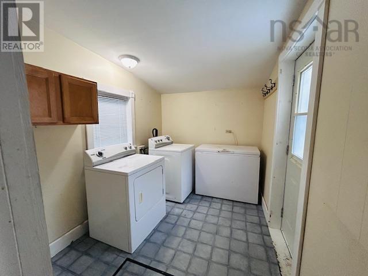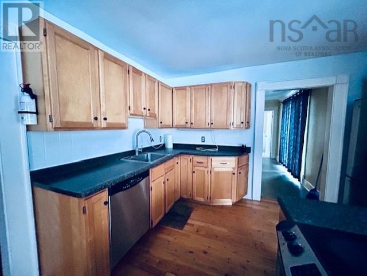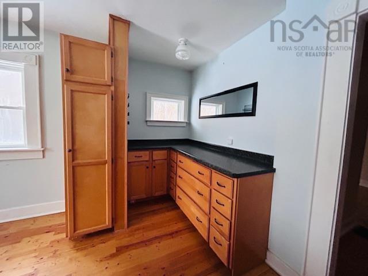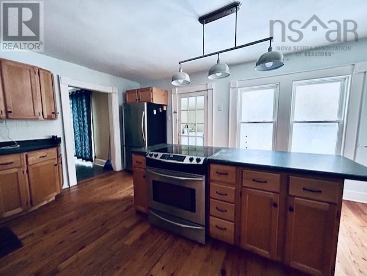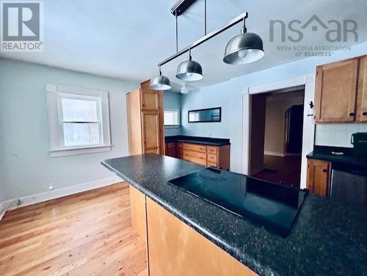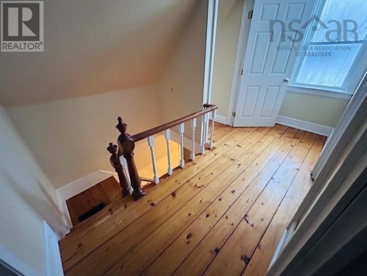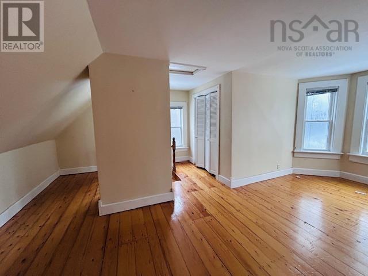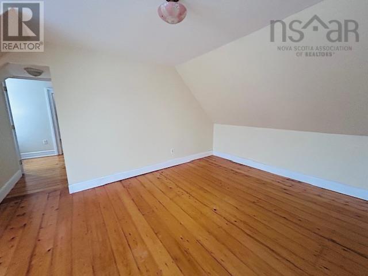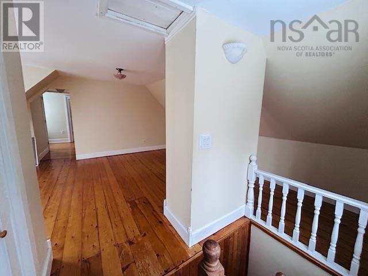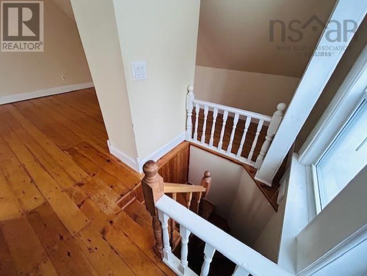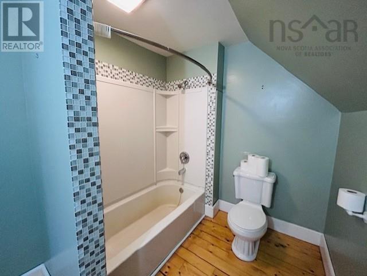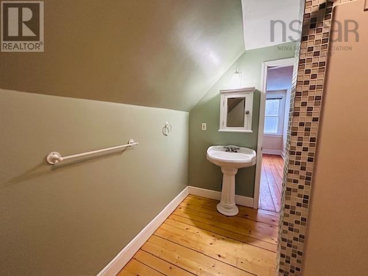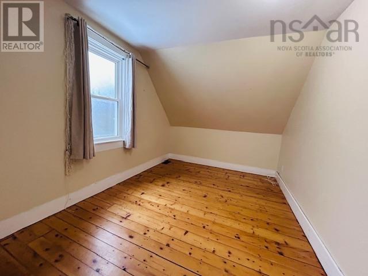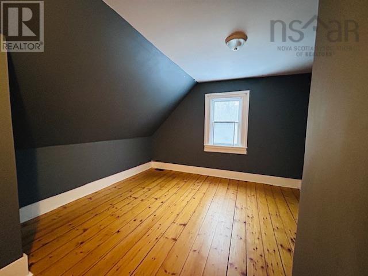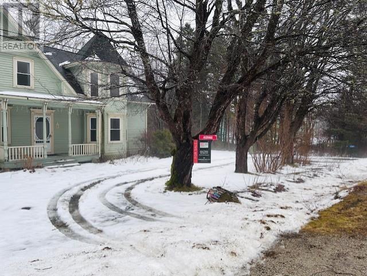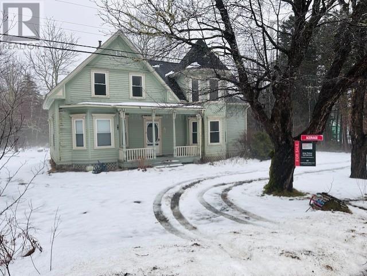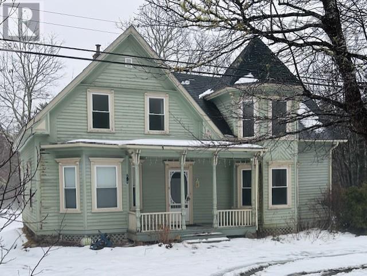1261 Highway 331 East Port Medway, Nova Scotia B0J 2H0
$279,900
This spacious Victorian home is in need of a new family. Lovingly renovated years ago while keeping its original charm. This home sits on just over 2 acres of land thoughtfully landscaped. This home also offers 3 spacious bedrooms, 2 baths (one with a stunning claw foot soaker tub), updated kitchen, original plank flooring and woodwork, all new vinyl window insets, historic lighting. There is also a wired bunkie in the back yard, great for a kids play house or spruce it up and make it into quest quarters. This home does needs little love but the price reflects that. Don't wait and book an appointment with your realtor to see this fantastic property today! (id:25286)
Open House
This property has open houses!
2:00 pm
Ends at:4:00 pm
Property Details
| MLS® Number | 202428593 |
| Property Type | Single Family |
| Community Name | East Port Medway |
| Amenities Near By | Golf Course, Park, Playground, Shopping, Place Of Worship, Beach |
| Community Features | Recreational Facilities, School Bus |
| Features | Level |
| Structure | Shed |
Building
| Bathroom Total | 2 |
| Bedrooms Above Ground | 3 |
| Bedrooms Total | 3 |
| Appliances | Oven - Electric, Dishwasher, Microwave Range Hood Combo, Fridge/stove Combo |
| Architectural Style | 2 Level, Other |
| Basement Type | Crawl Space, Unknown |
| Constructed Date | 1884 |
| Construction Style Attachment | Detached |
| Cooling Type | Wall Unit, Heat Pump |
| Exterior Finish | Wood Siding |
| Fireplace Present | Yes |
| Flooring Type | Ceramic Tile, Hardwood, Wood, Tile, Other |
| Foundation Type | Concrete Block, Concrete Slab |
| Stories Total | 2 |
| Size Interior | 1669 Sqft |
| Total Finished Area | 1669 Sqft |
| Type | House |
| Utility Water | Dug Well |
Parking
| Gravel | |
| Other |
Land
| Acreage | Yes |
| Land Amenities | Golf Course, Park, Playground, Shopping, Place Of Worship, Beach |
| Landscape Features | Landscaped |
| Sewer | Septic System |
| Size Irregular | 2.06 |
| Size Total | 2.06 Ac |
| Size Total Text | 2.06 Ac |
Rooms
| Level | Type | Length | Width | Dimensions |
|---|---|---|---|---|
| Second Level | Primary Bedroom | 19 x 14 | ||
| Second Level | Bedroom | 12 x 13.10 | ||
| Second Level | Bedroom | 12 x 8.8 | ||
| Second Level | Bath (# Pieces 1-6) | 10.5 x 6.8 | ||
| Main Level | Kitchen | 18.6 x 11.3 | ||
| Main Level | Living Room | 19 x 15 | ||
| Main Level | Dining Room | 14 x 13 | ||
| Main Level | Den | 13 x 10.6 | ||
| Main Level | Bath (# Pieces 1-6) | 10.5 x 8 |
https://www.realtor.ca/real-estate/27758085/1261-highway-331-east-port-medway-east-port-medway
Interested?
Contact us for more information

