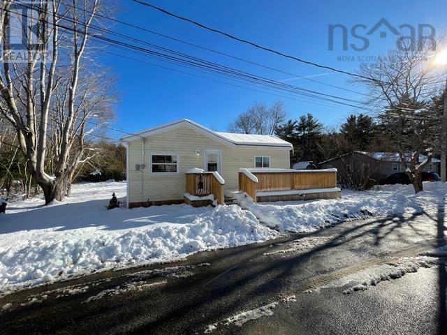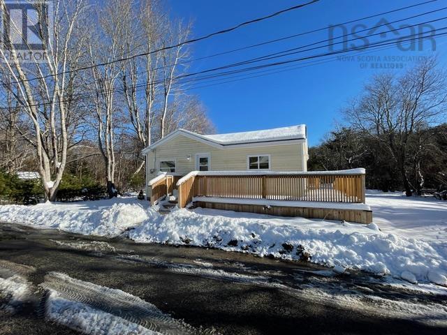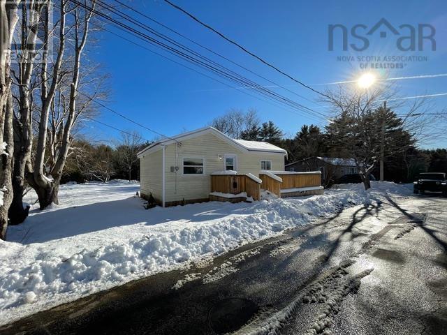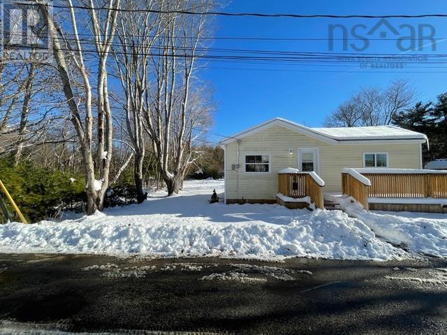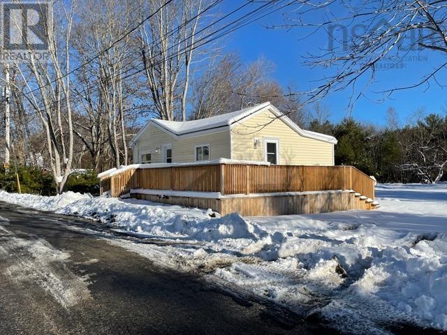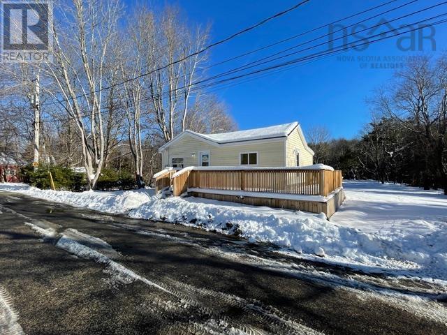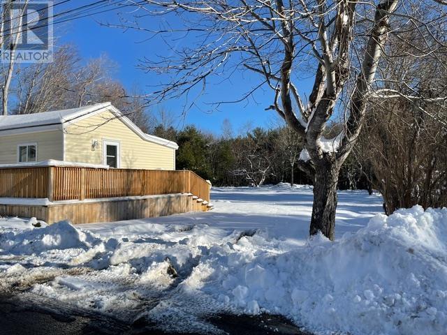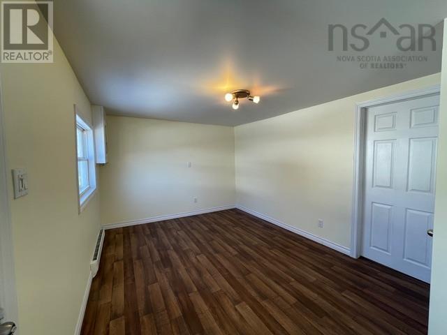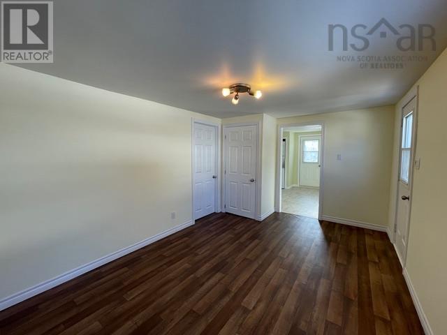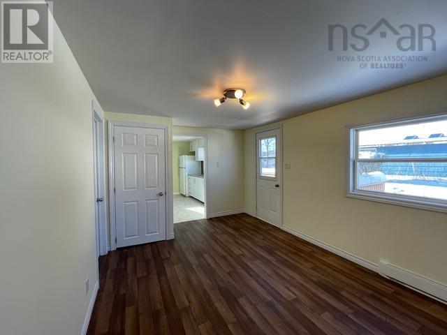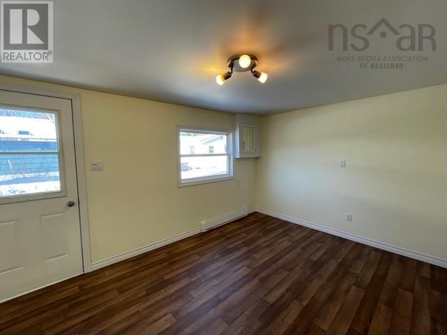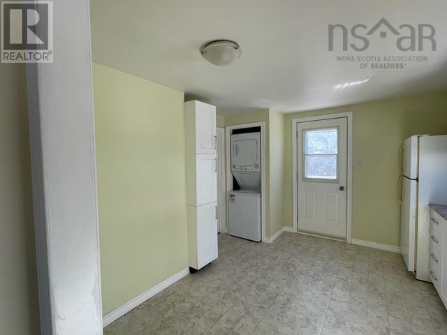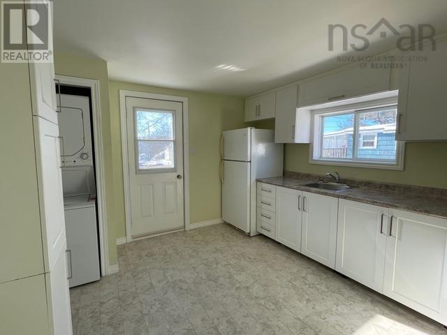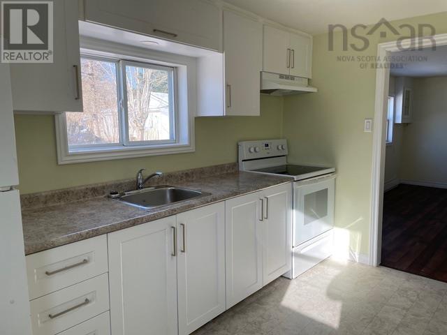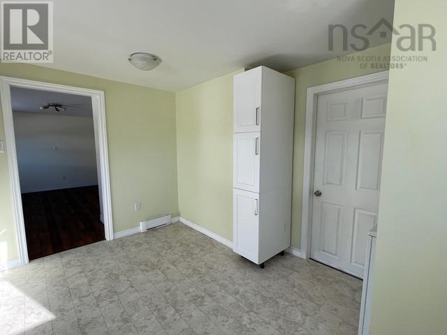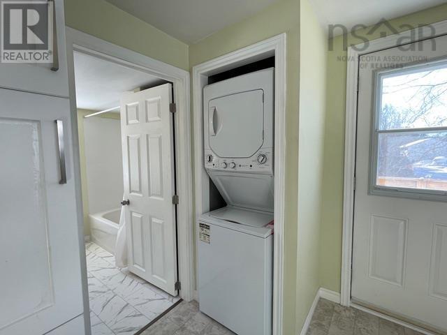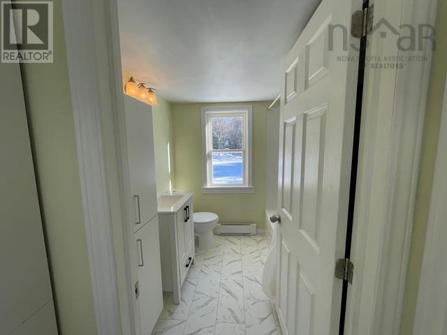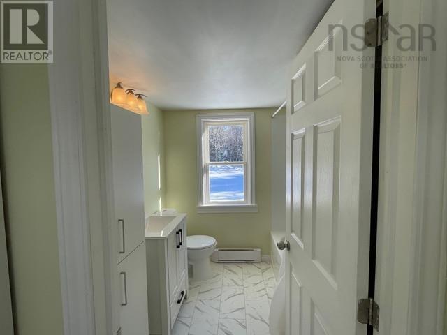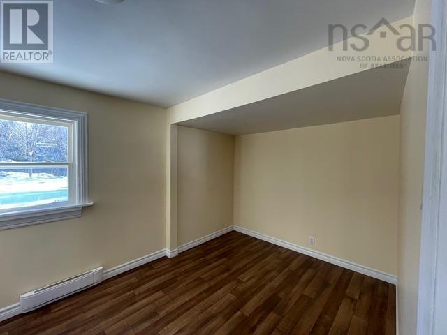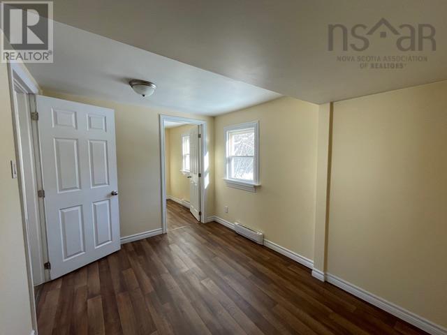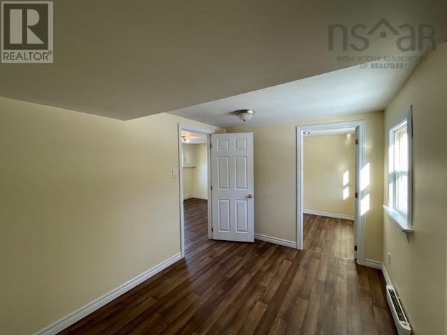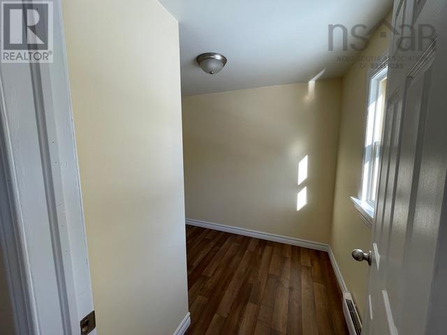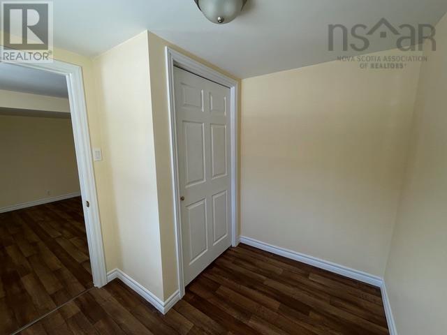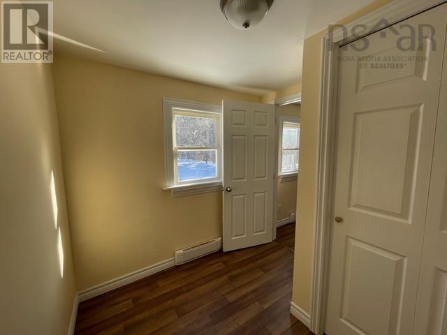1 Bedroom
1 Bathroom
548 sqft
Partially Landscaped
$266,500
This nicely renovated 1-bedroom, 1-bathroom home offers a perfect blend of modern convenience and cozy charm. The bright, open living spaces have been thoughtfully updated with fresh paint, sleek flooring, and clean finishes throughout along with updated kitchen and bathroom cabinets. The home comes with a new washer / dryer combo located just off the bathroom. A unique highlight of this home is the additional room, which offers great flexibility. Whether you're looking for a quiet home office, a nursery, or even a walk-in closet, this versatile space can be easily adapted to suit your needs. Situated on a large lot in Bridgewater, this home is located within walking distances to all essential amenities such as, public transporting, and shopping, offering both comfort and convenience. Whether you are looking for a starter home or just want to down size, this cozy little home is one to have a look at. The property is also within walking distance to Michelin Tire. The home has been newly insulated, drywalled, and has had plumbing and electrical upgrades. (id:25286)
Property Details
|
MLS® Number
|
202428576 |
|
Property Type
|
Single Family |
|
Community Name
|
Bridgewater |
Building
|
Bathroom Total
|
1 |
|
Bedrooms Above Ground
|
1 |
|
Bedrooms Total
|
1 |
|
Appliances
|
Range - Electric, Washer/dryer Combo, Refrigerator |
|
Basement Type
|
Crawl Space |
|
Constructed Date
|
1960 |
|
Construction Style Attachment
|
Detached |
|
Exterior Finish
|
Vinyl |
|
Flooring Type
|
Vinyl |
|
Foundation Type
|
Concrete Block, Stone |
|
Stories Total
|
1 |
|
Size Interior
|
548 Sqft |
|
Total Finished Area
|
548 Sqft |
|
Type
|
House |
|
Utility Water
|
Municipal Water |
Parking
Land
|
Acreage
|
No |
|
Landscape Features
|
Partially Landscaped |
|
Sewer
|
Municipal Sewage System |
|
Size Irregular
|
0.2393 |
|
Size Total
|
0.2393 Ac |
|
Size Total Text
|
0.2393 Ac |
Rooms
| Level |
Type |
Length |
Width |
Dimensions |
|
Main Level |
Eat In Kitchen |
|
|
11.10 x 6.10 |
|
Main Level |
Living Room |
|
|
10 x 15.1 |
|
Main Level |
Bath (# Pieces 1-6) |
|
|
7 x 6.10 |
|
Main Level |
Bedroom |
|
|
8.3 x 12 |
|
Main Level |
Den |
|
|
5.1 x 8.3 |
https://www.realtor.ca/real-estate/27756142/37-franks-lane-bridgewater-bridgewater

