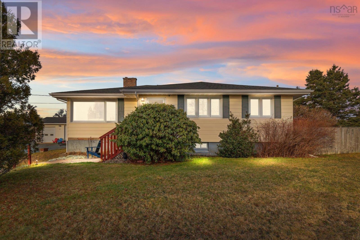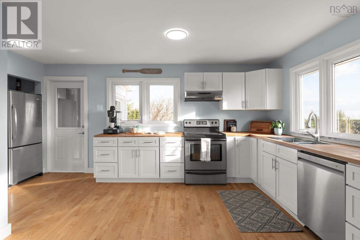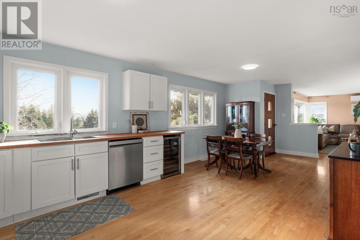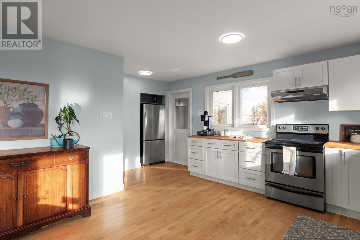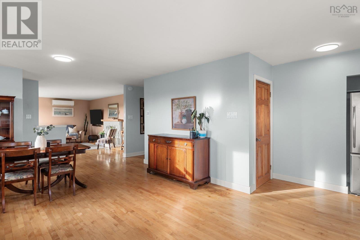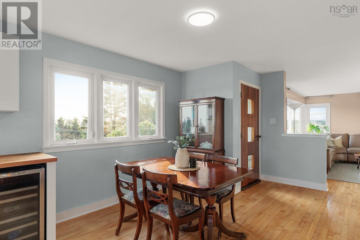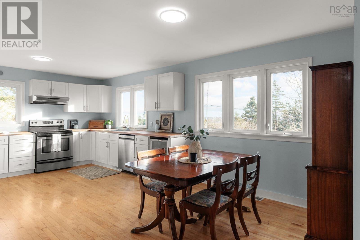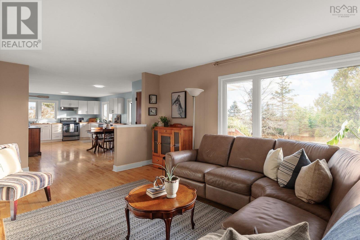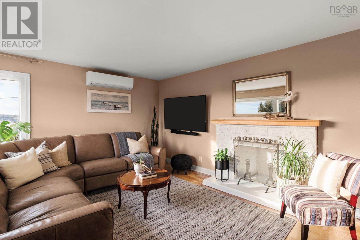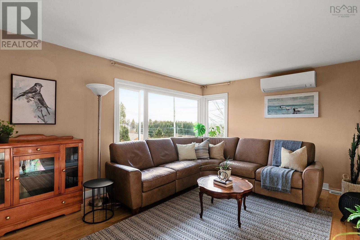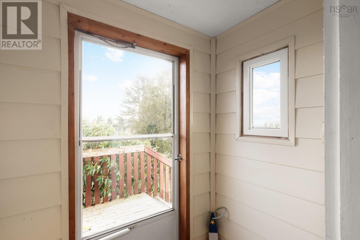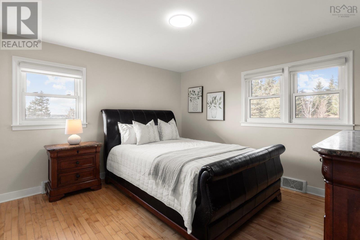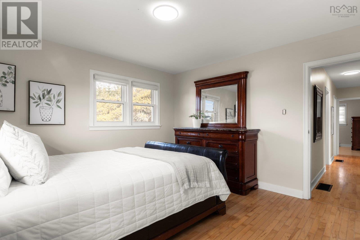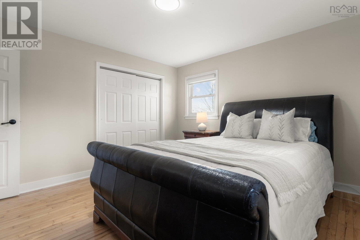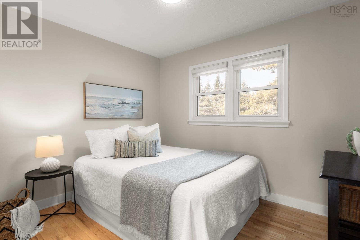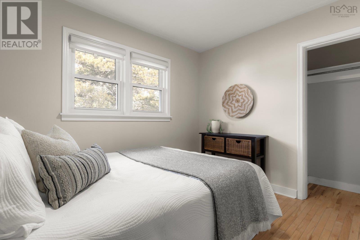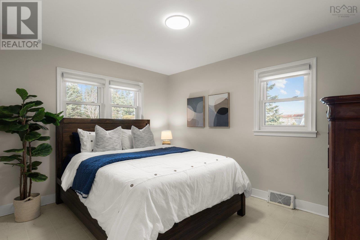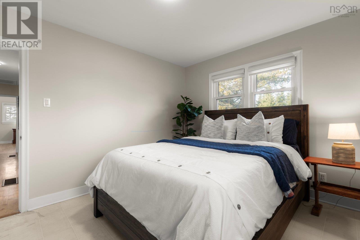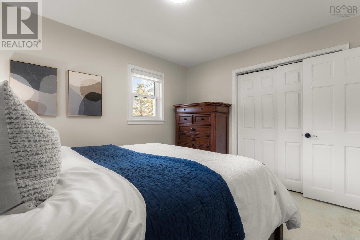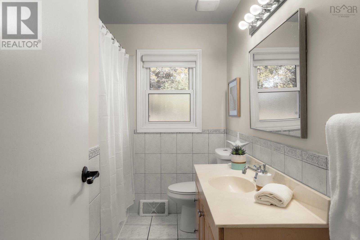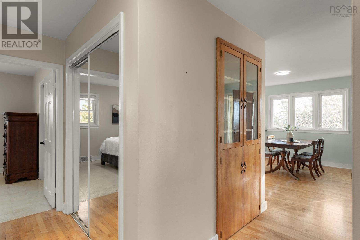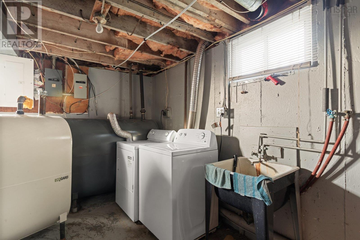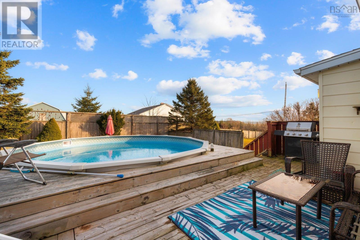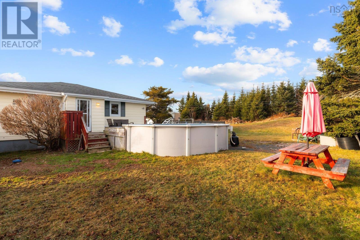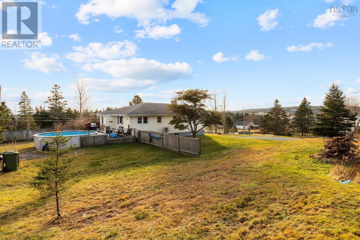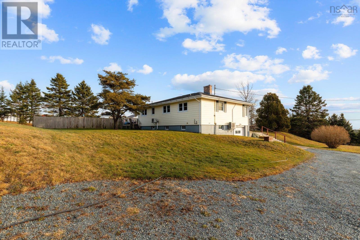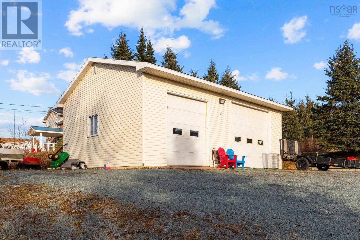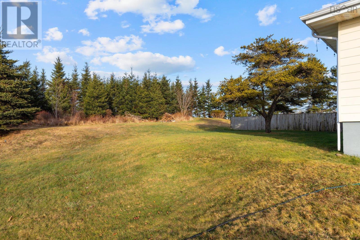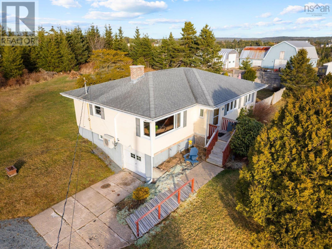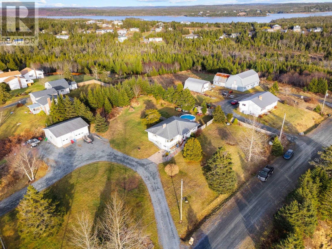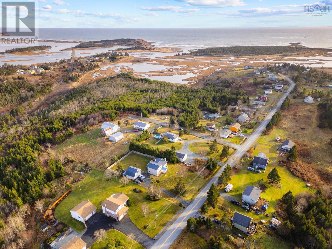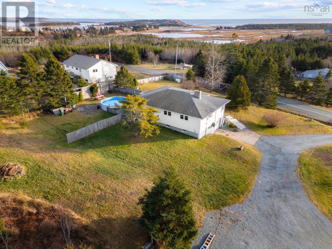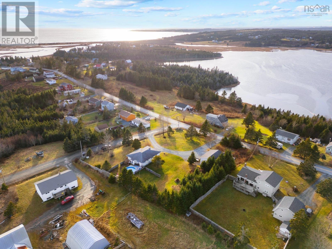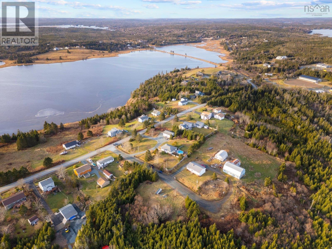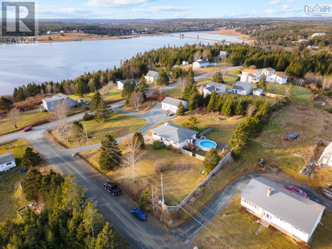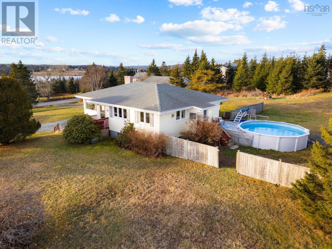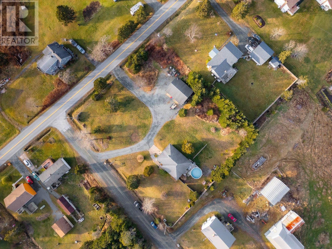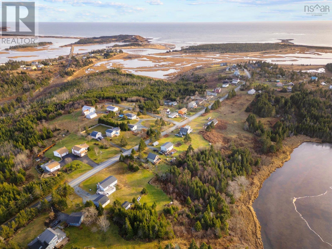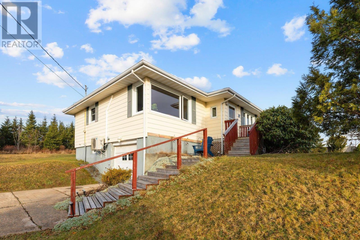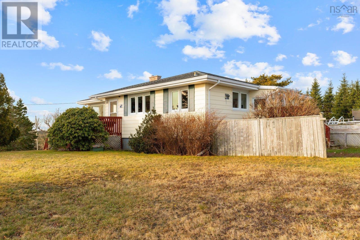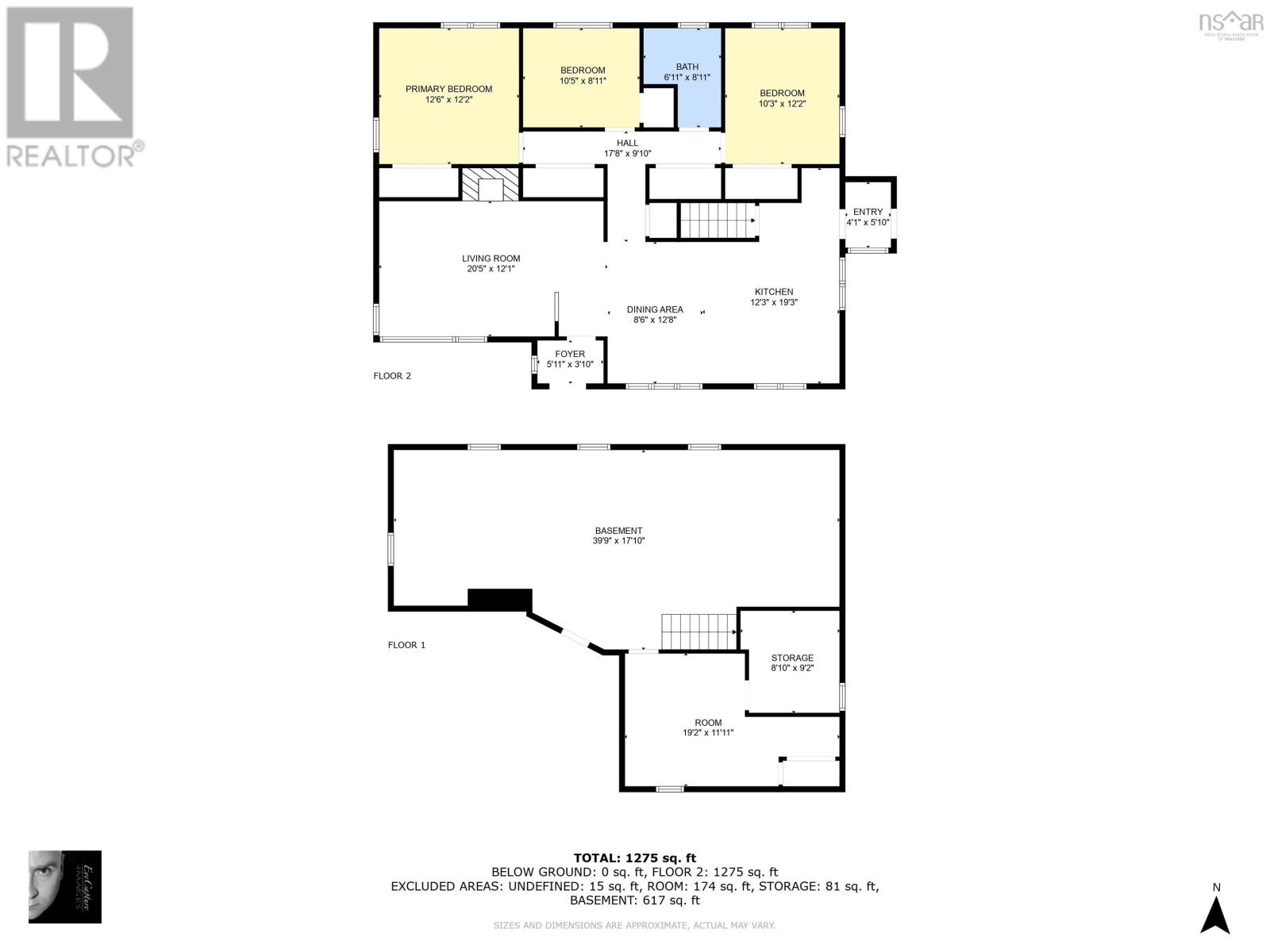3 Bedroom
1 Bathroom
1892 sqft
Bungalow
Fireplace
Above Ground Pool
Heat Pump
Acreage
Landscaped
$574,900
Experience the perfect blend of country living and breathtaking ocean views, just minutes from the city, with this charming three-bedroom, one-bath bungalow. This well-built home features vinyl windows and an abundance of hardwood floors for a clean and classic look. The basement offers tremendous potential for additional living space, giving you room to expand and customize. The property boasts a large heated & wired two-bay garage complete with a hoist, making it a dream for backyard mechanics or car enthusiasts. Outside, enjoy the above-ground pool for summer relaxation and a spacious circular driveway for ample parking.Unwind on your private deck or take in stunning sunsets over Conrads Beach through the large living room windows. With a heat pump for energy-efficient heating and cooling, this home has everything you need for comfortable, modern living in a picturesque setting. (id:25286)
Property Details
|
MLS® Number
|
202428495 |
|
Property Type
|
Single Family |
|
Community Name
|
Lawrencetown |
|
Amenities Near By
|
Playground, Place Of Worship, Beach |
|
Community Features
|
School Bus |
|
Pool Type
|
Above Ground Pool |
Building
|
Bathroom Total
|
1 |
|
Bedrooms Above Ground
|
3 |
|
Bedrooms Total
|
3 |
|
Appliances
|
Oven, Stove, Dishwasher, Dryer, Washer, Refrigerator |
|
Architectural Style
|
Bungalow |
|
Constructed Date
|
1961 |
|
Construction Style Attachment
|
Detached |
|
Cooling Type
|
Heat Pump |
|
Exterior Finish
|
Vinyl |
|
Fireplace Present
|
Yes |
|
Flooring Type
|
Hardwood, Linoleum |
|
Foundation Type
|
Poured Concrete |
|
Stories Total
|
1 |
|
Size Interior
|
1892 Sqft |
|
Total Finished Area
|
1892 Sqft |
|
Type
|
House |
|
Utility Water
|
Drilled Well |
Parking
|
Garage
|
|
|
Detached Garage
|
|
|
Gravel
|
|
Land
|
Acreage
|
Yes |
|
Land Amenities
|
Playground, Place Of Worship, Beach |
|
Landscape Features
|
Landscaped |
|
Sewer
|
Septic System |
|
Size Irregular
|
1 |
|
Size Total
|
1 Ac |
|
Size Total Text
|
1 Ac |
Rooms
| Level |
Type |
Length |
Width |
Dimensions |
|
Main Level |
Foyer |
|
|
5.11 x 3.10 |
|
Main Level |
Living Room |
|
|
20.5 x 12.1 |
|
Main Level |
Dining Nook |
|
|
8.6 x 12.8 |
|
Main Level |
Kitchen |
|
|
12.3 x 19.3 |
|
Main Level |
Primary Bedroom |
|
|
12.6 x 12.2 |
|
Main Level |
Bedroom |
|
|
10.5 x 8.11 |
|
Main Level |
Bath (# Pieces 1-6) |
|
|
6.11 x 8.11 |
|
Main Level |
Bedroom |
|
|
10.3 x 12.2 |
|
Main Level |
Foyer |
|
|
4.1 x 5.10 |
https://www.realtor.ca/real-estate/27749720/2-westview-drive-lawrencetown-lawrencetown

