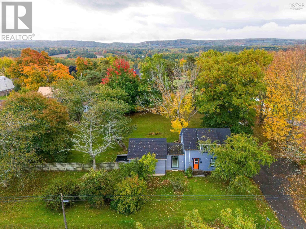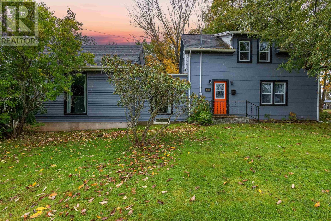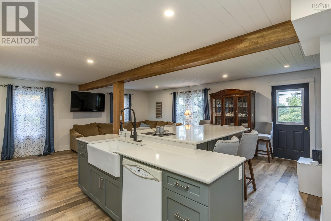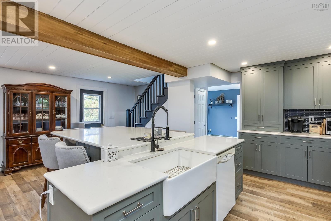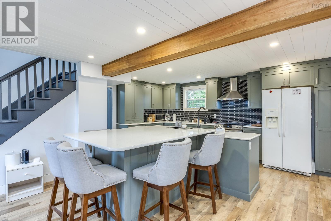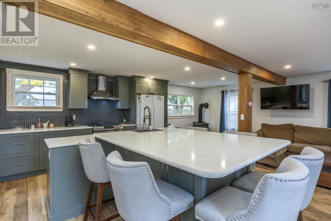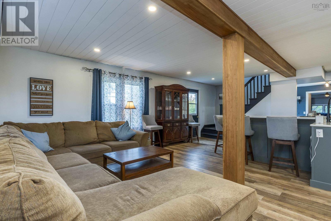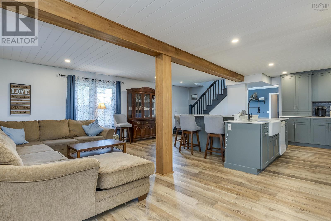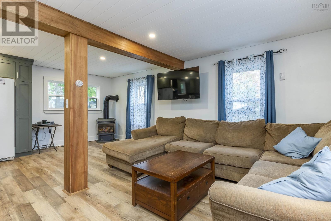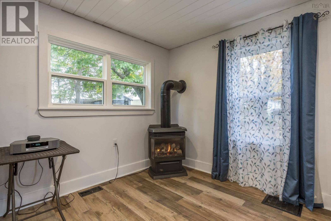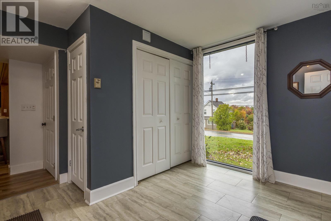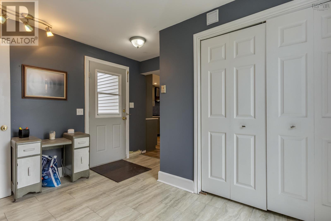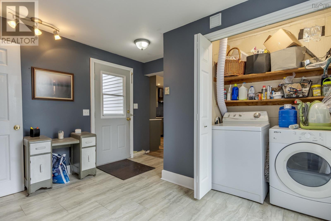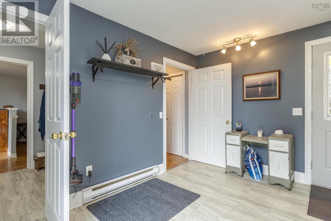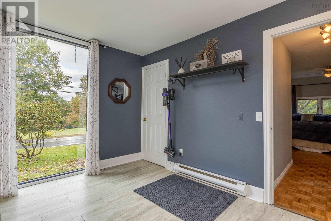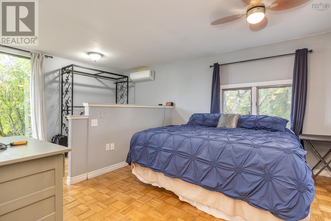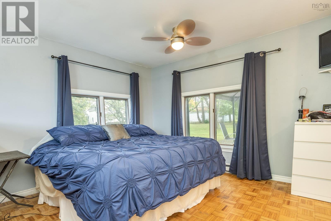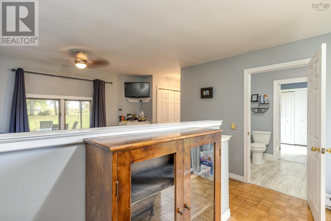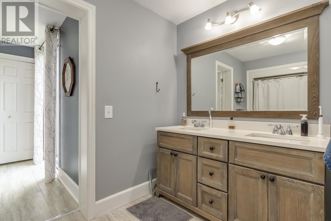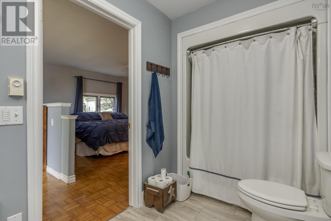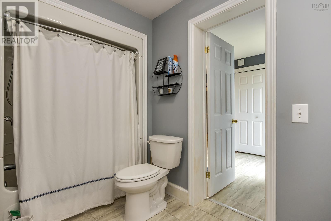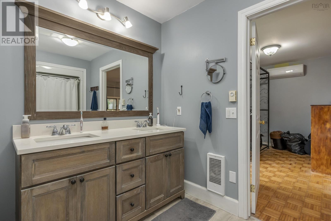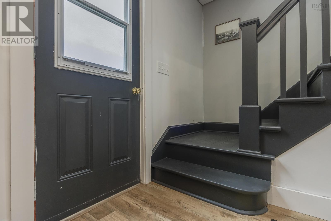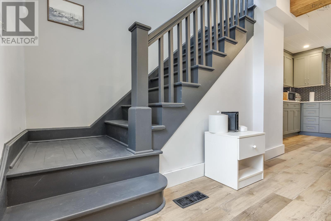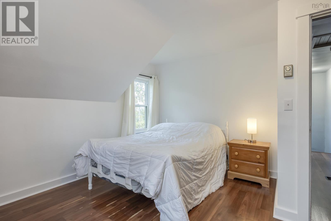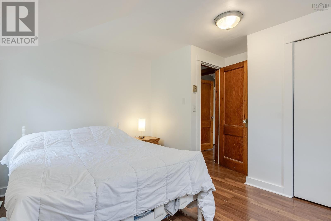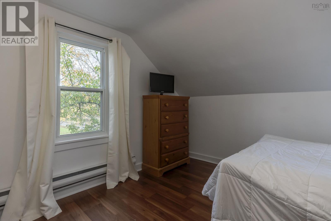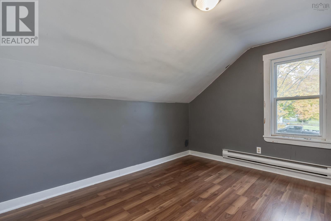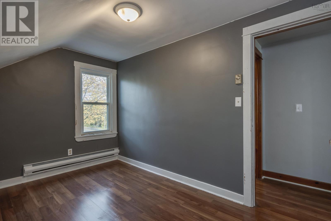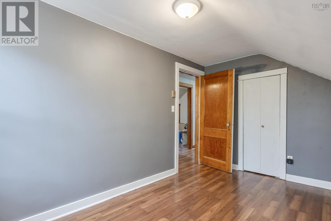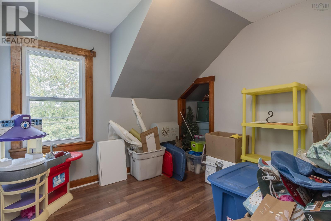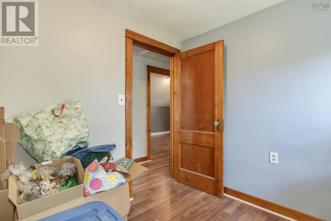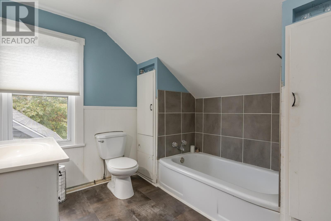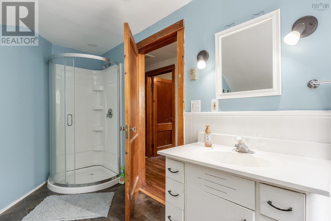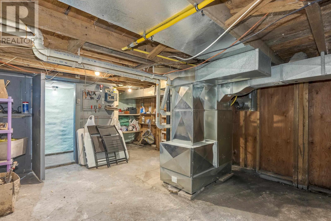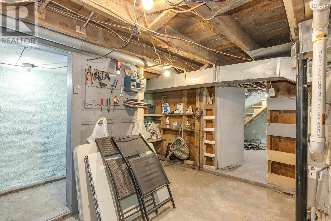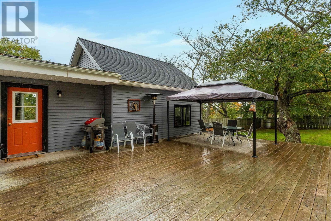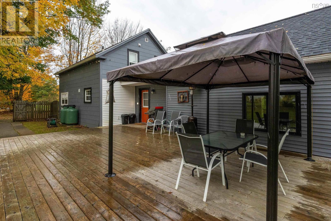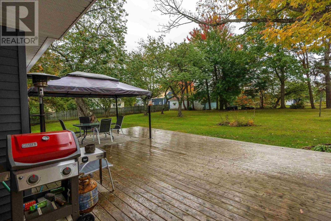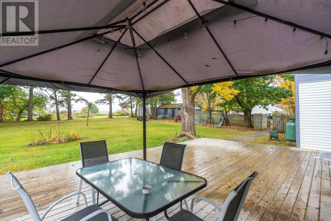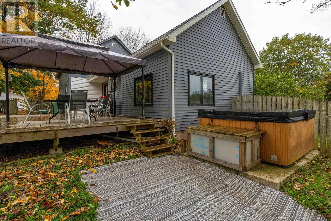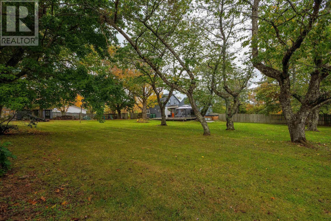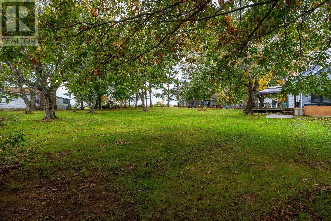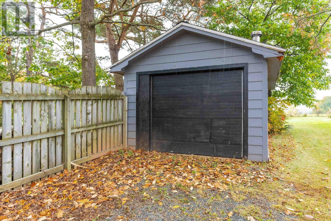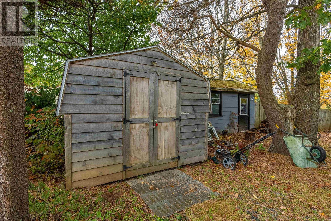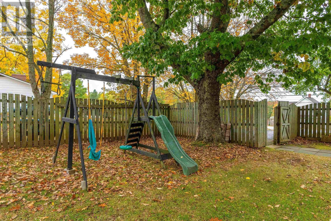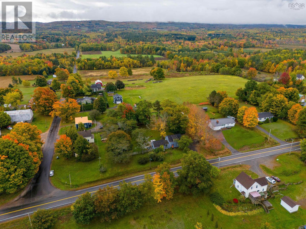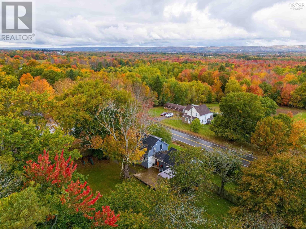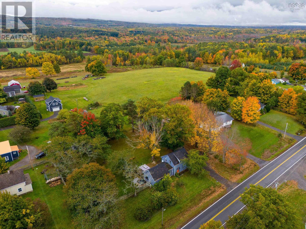4 Bedroom
2 Bathroom
1929 sqft
Fireplace
Wall Unit, Heat Pump
Landscaped
$440,000
This 4 bed 2 bath home is sitting on a 3/4 acre lot in South Berwick! Main level has a large foyer/mudroom, main floor laundry and Primary bedroom with cheater door to renovated 5 pc bath. Kitchen has been extensively renovated and is open to the dining & living room. All new kitchen cabinets, island with breakfast bar & 8 stools, quartz counter tops, propane range, tongue & groove ceiling and new vinyl laminate flooring. Propane stove added in 2024, making it that much more inviting. Great space for entertaining! Second level has 3 good sized bedrooms and an upgraded 5 pc bath. Outside is a detached/wired garage, shed, partially fenced yard & spectacular views of the south mountain. Other upgrades in the last few years: roof & garage shingles 2014, high efficiency propane forced air furnace 2018, main level bath (2019), new back deck (2020), 2nd level bath corner shower & new flooring installed (2020), 12,000 BTU heat pump in Primary bedroom (2022), basement walls spray foam insulation (2023), blown in 6" insulation in main part of house (2024). Minutes away from all the amenities of the Town of Berwick, but with county taxes and no deed transfer tax. 20 mins from Greenwood or New Minas. 1 hr from Halifax. Put this on your list to view today! (id:25286)
Property Details
|
MLS® Number
|
202428423 |
|
Property Type
|
Single Family |
|
Community Name
|
South Berwick |
|
Amenities Near By
|
Golf Course, Park, Playground, Public Transit, Shopping, Place Of Worship |
|
Community Features
|
Recreational Facilities, School Bus |
|
Equipment Type
|
Propane Tank |
|
Features
|
Treed, Level |
|
Rental Equipment Type
|
Propane Tank |
|
Structure
|
Shed |
Building
|
Bathroom Total
|
2 |
|
Bedrooms Above Ground
|
4 |
|
Bedrooms Total
|
4 |
|
Appliances
|
Range, Dishwasher, Dryer, Washer, Microwave Range Hood Combo, Refrigerator |
|
Basement Development
|
Unfinished |
|
Basement Type
|
Full (unfinished) |
|
Constructed Date
|
1948 |
|
Construction Style Attachment
|
Detached |
|
Cooling Type
|
Wall Unit, Heat Pump |
|
Exterior Finish
|
Vinyl |
|
Fireplace Present
|
Yes |
|
Flooring Type
|
Engineered Hardwood, Laminate, Vinyl Plank |
|
Foundation Type
|
Concrete Block, Poured Concrete |
|
Stories Total
|
2 |
|
Size Interior
|
1929 Sqft |
|
Total Finished Area
|
1929 Sqft |
|
Type
|
House |
|
Utility Water
|
Drilled Well |
Parking
Land
|
Acreage
|
No |
|
Land Amenities
|
Golf Course, Park, Playground, Public Transit, Shopping, Place Of Worship |
|
Landscape Features
|
Landscaped |
|
Sewer
|
Septic System |
|
Size Irregular
|
0.7736 |
|
Size Total
|
0.7736 Ac |
|
Size Total Text
|
0.7736 Ac |
Rooms
| Level |
Type |
Length |
Width |
Dimensions |
|
Second Level |
Bedroom |
|
|
12.4x12.5 |
|
Second Level |
Bedroom |
|
|
12.5x8.6 |
|
Second Level |
Bedroom |
|
|
8.8x8.1 |
|
Second Level |
Bath (# Pieces 1-6) |
|
|
11x8 |
|
Basement |
Storage |
|
|
Utility |
|
Main Level |
Mud Room |
|
|
/ Laundry 12x8 |
|
Main Level |
Foyer |
|
|
4.4x10.2 |
|
Main Level |
Kitchen |
|
|
/ Living room 27.4x20.8 |
|
Main Level |
Primary Bedroom |
|
|
12.8x18 |
|
Main Level |
Bath (# Pieces 1-6) |
|
|
8x12 |
https://www.realtor.ca/real-estate/27744680/4814-highway-1-south-berwick-south-berwick

