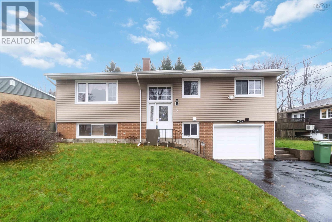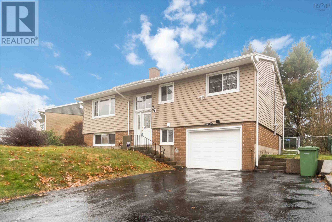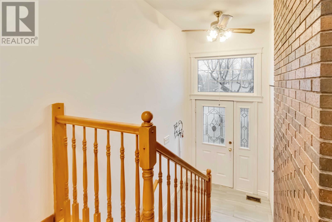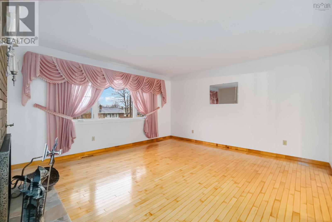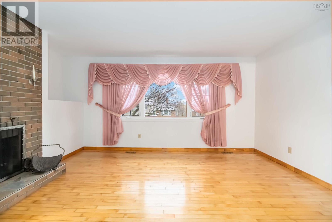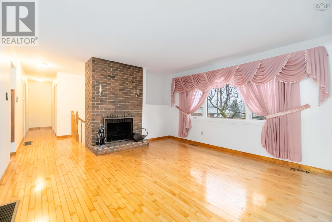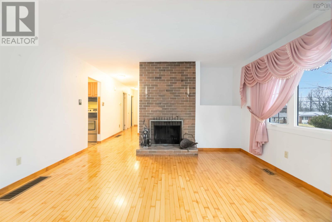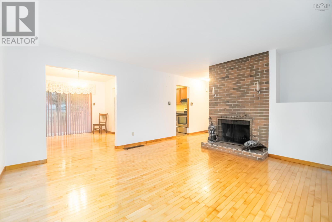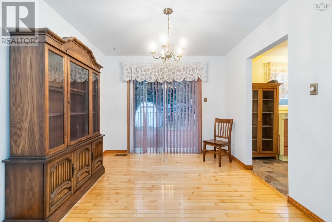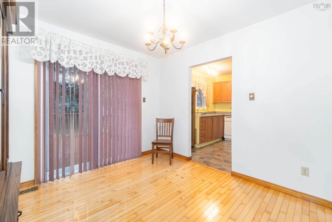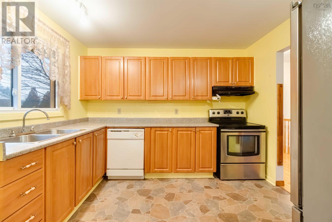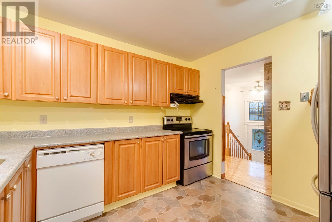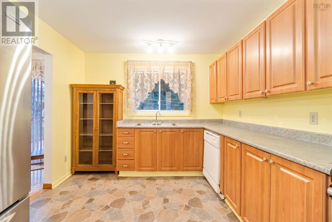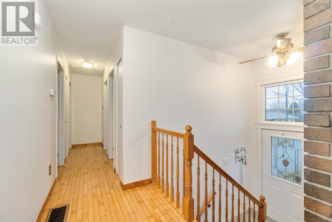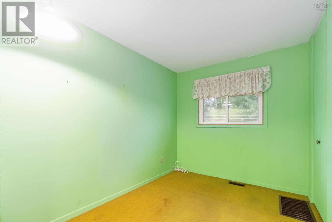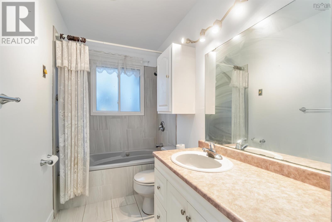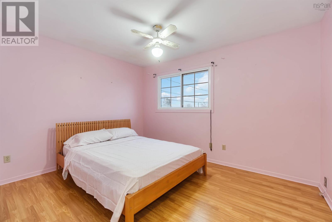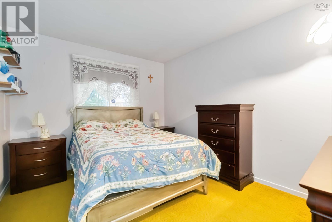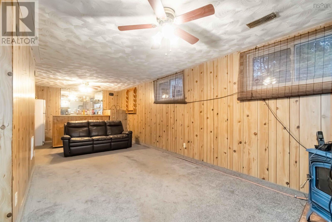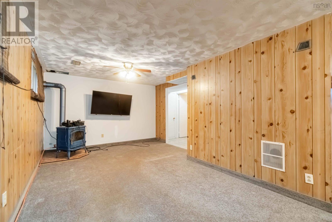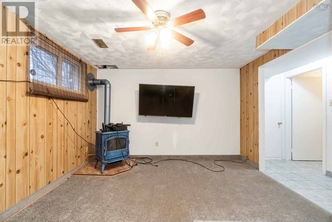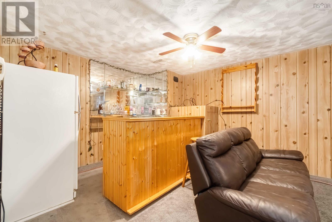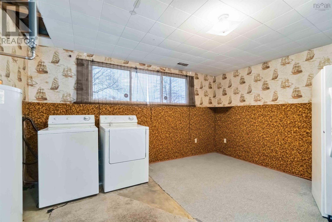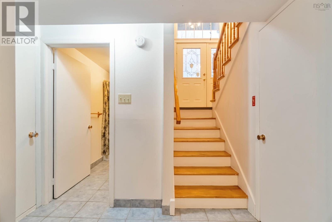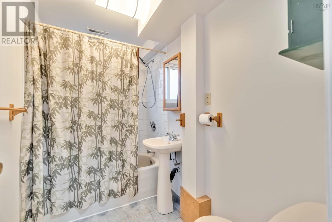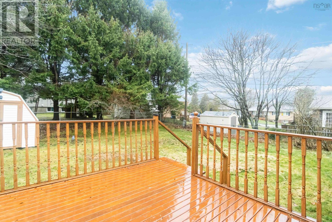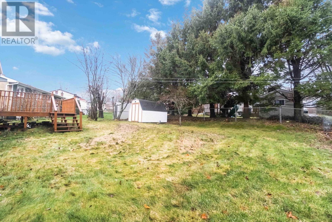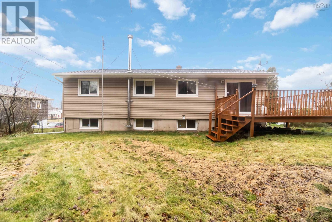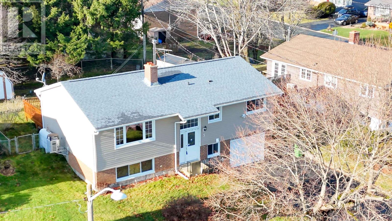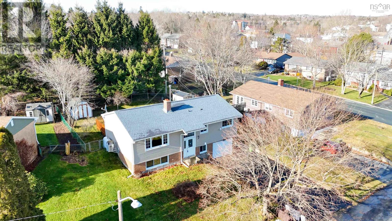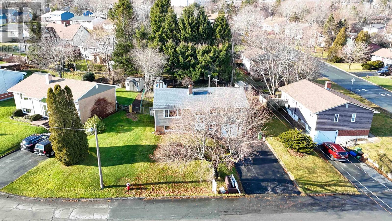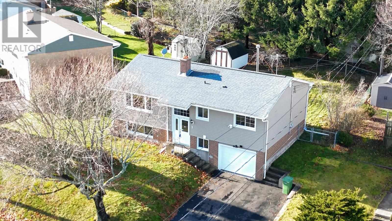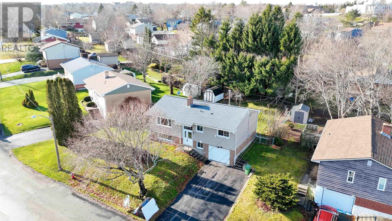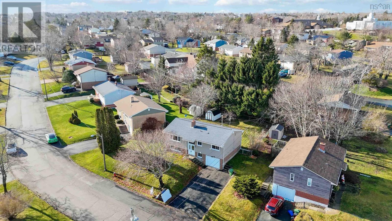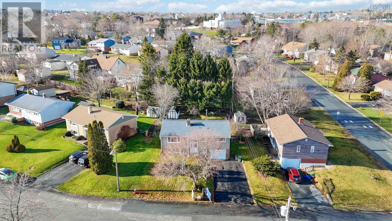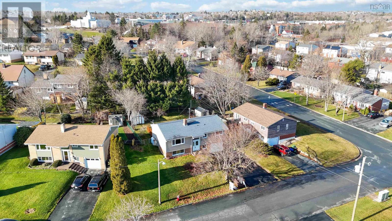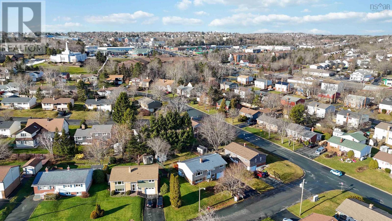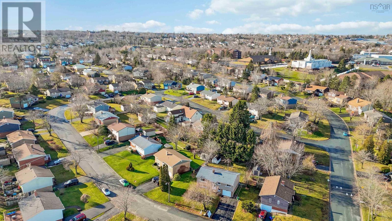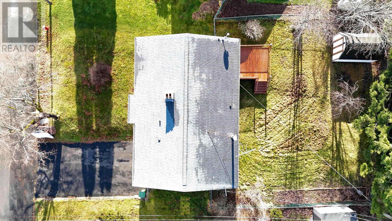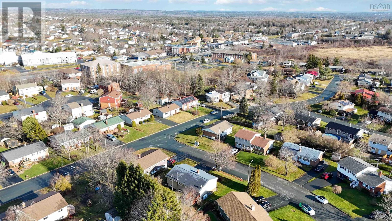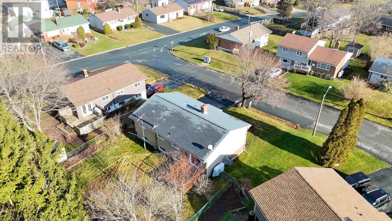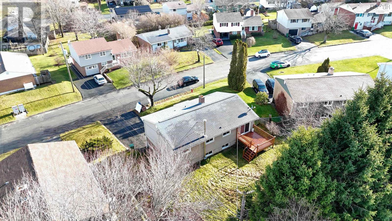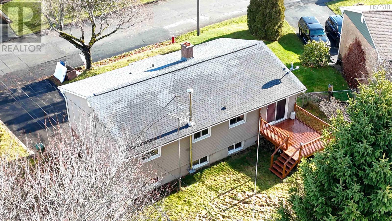3 Bedroom
2 Bathroom
2240 sqft
$499,900
Welcome to this charming 3-bedroom split-entry home, nestled in the highly sought-after Colby Village area. Located on a quiet street in a family-friendly neighbourhood, this property offers the perfect combination of comfort and convenience, just minutes from a bus route and a short drive to all amenities. The completely fenced backyard provides a safe and private outdoor space, ideal for kids and pets. Highlights of the property include a double paved driveway, a 9-year-old roof, new siding for enhanced curb appeal, vinyl windows, and hardwood flooring throughout the main level, including the living room, dining room, and hallways. Recent updates include a ductless heat pump, new carpet in the rec room, an epoxy finish on the built-in garage floor, and an updated main bath. The home also features an oil stove, combining functionality and comfort. The fully finished basement, complete with a bar, adds additional living space, while the included appliances, a 7200-watt generator, and a snow blower ensure you're ready for any season. The interior layout can also be easily adjusted to create more personalized finishes, making this home a versatile choice for any buyer. (id:25286)
Property Details
|
MLS® Number
|
202428415 |
|
Property Type
|
Single Family |
|
Community Name
|
Dartmouth |
|
Features
|
Level |
|
Structure
|
Shed |
Building
|
Bathroom Total
|
2 |
|
Bedrooms Above Ground
|
3 |
|
Bedrooms Total
|
3 |
|
Appliances
|
Stove, Dishwasher, Dryer, Washer, Freezer, Microwave, Refrigerator |
|
Constructed Date
|
1972 |
|
Construction Style Attachment
|
Detached |
|
Exterior Finish
|
Vinyl |
|
Flooring Type
|
Hardwood, Laminate |
|
Foundation Type
|
Poured Concrete |
|
Stories Total
|
1 |
|
Size Interior
|
2240 Sqft |
|
Total Finished Area
|
2240 Sqft |
|
Type
|
House |
|
Utility Water
|
Municipal Water |
Parking
Land
|
Acreage
|
No |
|
Sewer
|
Municipal Sewage System |
|
Size Irregular
|
0.1446 |
|
Size Total
|
0.1446 Ac |
|
Size Total Text
|
0.1446 Ac |
Rooms
| Level |
Type |
Length |
Width |
Dimensions |
|
Lower Level |
Recreational, Games Room |
|
|
27 x 9.6 |
|
Lower Level |
Laundry Room |
|
|
11.6 x 14.9 |
|
Lower Level |
Bath (# Pieces 1-6) |
|
|
5 x 8 |
|
Main Level |
Dining Room |
|
|
10.9 x9.7 |
|
Main Level |
Living Room |
|
|
14.6 x 14 |
|
Main Level |
Kitchen |
|
|
9.8 x 10.9 |
|
Main Level |
Bath (# Pieces 1-6) |
|
|
10.5 x 5 |
|
Main Level |
Bedroom |
|
|
12.4 x 10.6 |
|
Main Level |
Bedroom |
|
|
10 x 12.2 |
|
Main Level |
Bedroom |
|
|
8 x 11 |
https://www.realtor.ca/real-estate/27744363/5-agincourt-crescent-dartmouth-dartmouth

