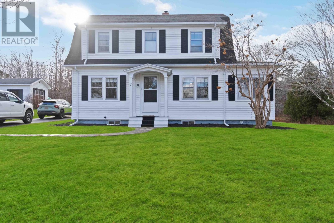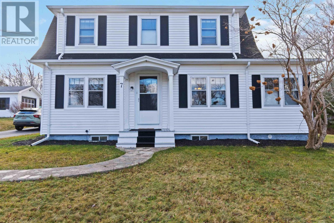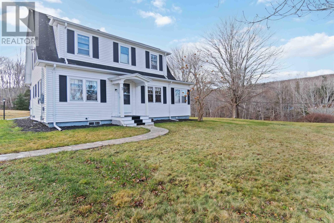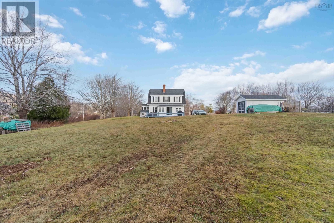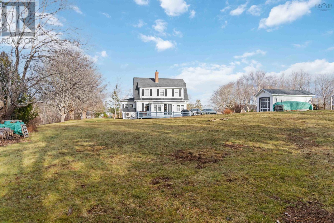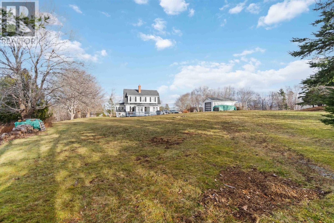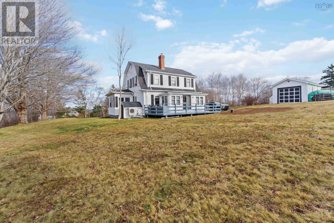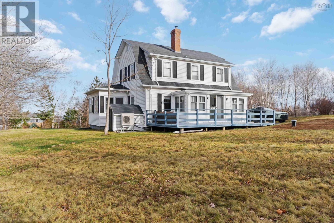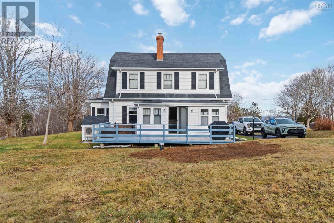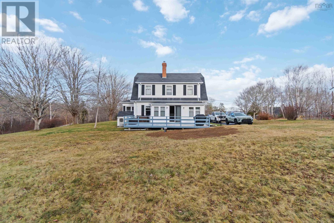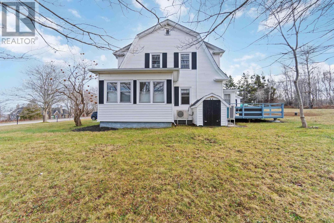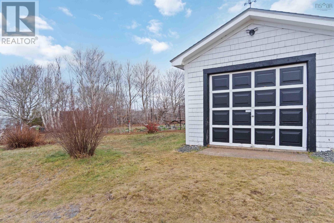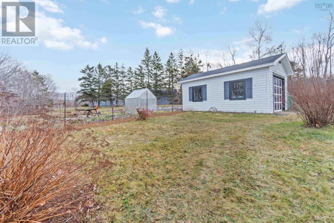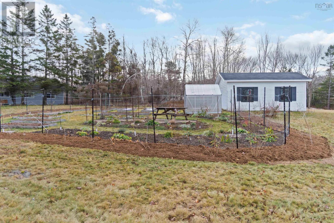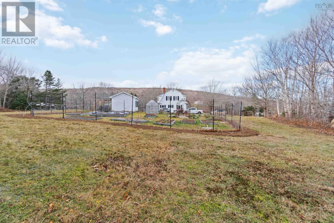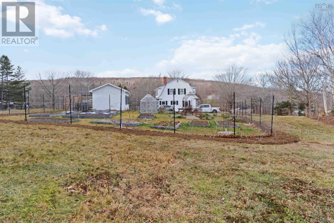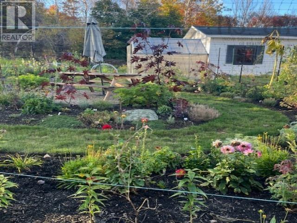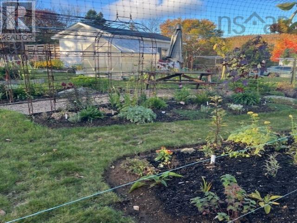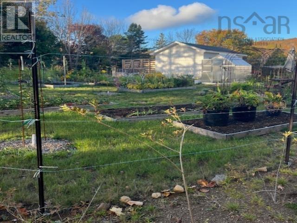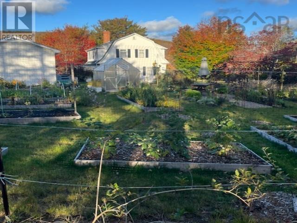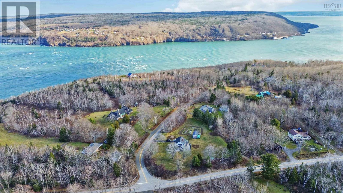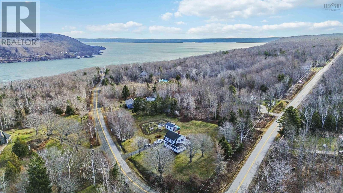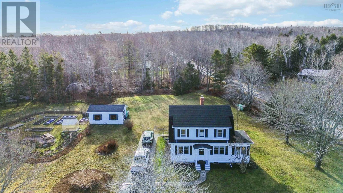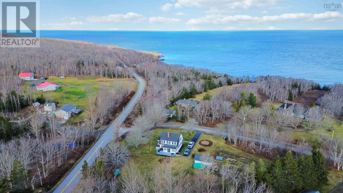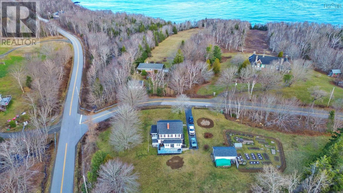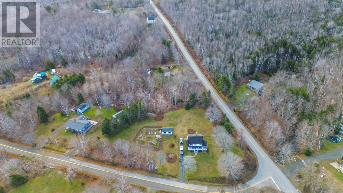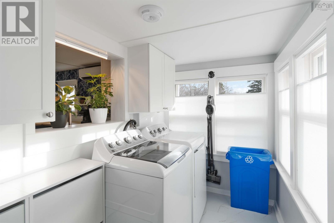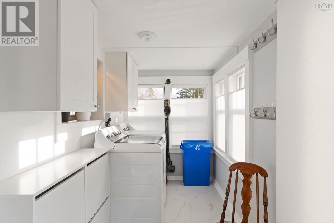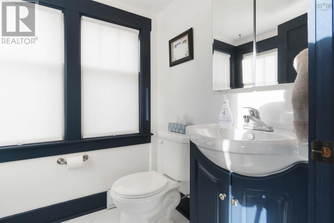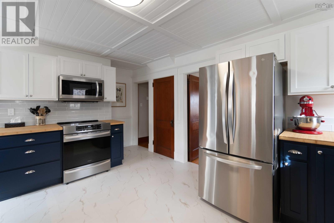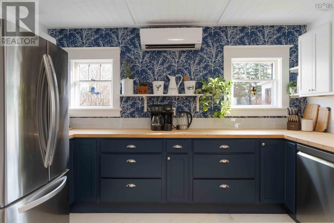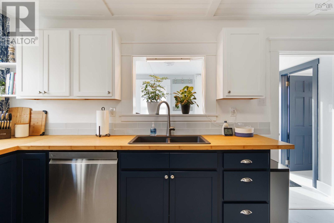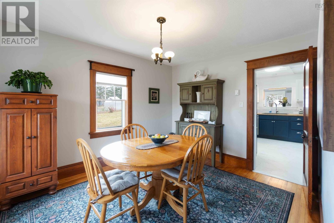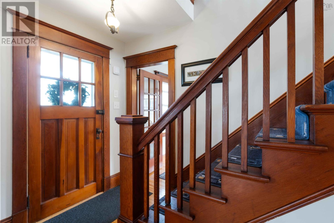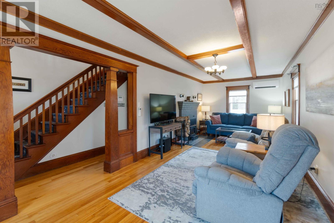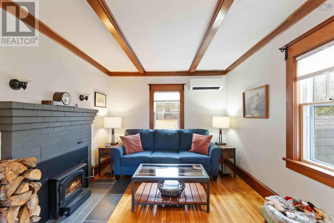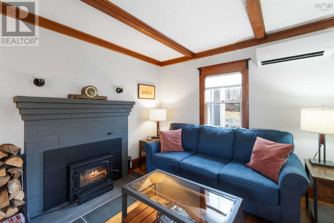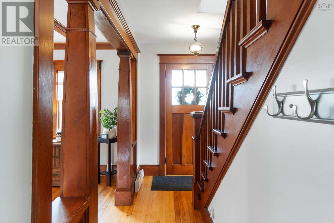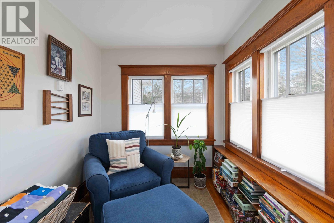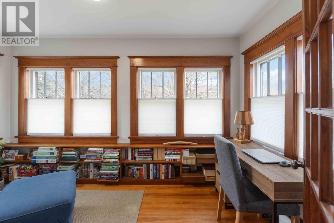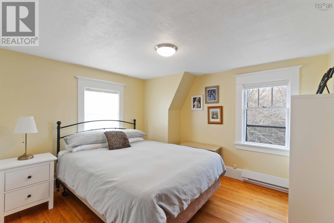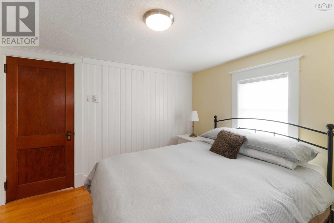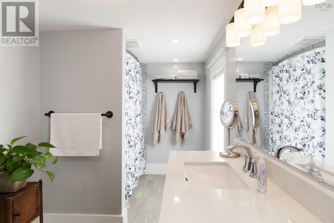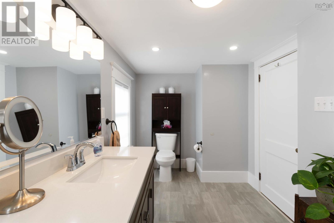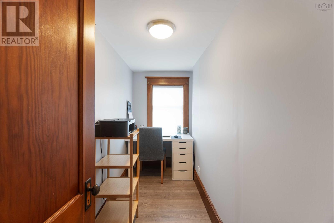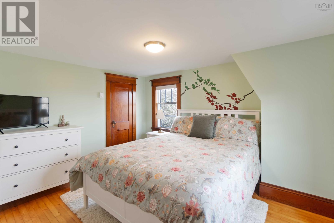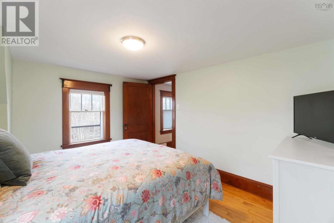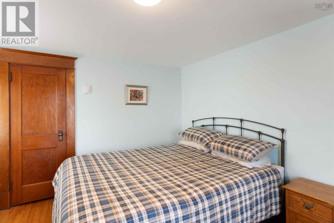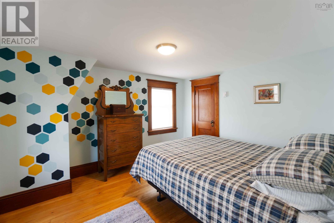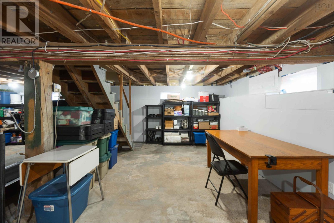3 Bedroom
2 Bathroom
1400 sqft
Fireplace
Heat Pump
Acreage
Partially Landscaped
$379,900
Nestled perfectly on a picturesque 1.0+/- acre lot, this charming three-bedroom, 1.5-bathroom home is brimming with endearing qualities that make it truly irresistible. Ideally located just minutes from the town of Digby and amenities, and a short walk to the breathtaking Point Prim Lighthouse, this property offers a blend of convenience and tranquility. The beautifully maintained yard, complete with existing gardens and ample space for further gardening and children and pets to play, complements the paved driveway and single detached garage, adding to its appeal. Step inside to discover a warm and inviting main floor featuring a tastefully updated kitchen, a dining room perfect for family meals, a convenient half bath, and a spacious yet cozy living room with a wood-burning fireplace. The sunroom offers a serene retreat, ideal as a reading nook or a peaceful spot to relax. The second floor boasts three well-appointed bedrooms, a full bathroom, and a home office space. With a multitude of heating options, including a wood-burning fireplace, electric baseboards, and heat pumps that offer air conditioning as well?this home is as functional as it is inviting. The expansive yard provides endless opportunities for outdoor enjoyment, making it the perfect setting for family life. Don?t miss the chance to make this incredible property your new home! (id:25286)
Property Details
|
MLS® Number
|
202428306 |
|
Property Type
|
Single Family |
|
Community Name
|
Bay View |
Building
|
Bathroom Total
|
2 |
|
Bedrooms Above Ground
|
3 |
|
Bedrooms Total
|
3 |
|
Appliances
|
Range - Electric, Dishwasher, Dryer, Washer, Freezer - Stand Up, Refrigerator |
|
Basement Development
|
Unfinished |
|
Basement Features
|
Walk Out |
|
Basement Type
|
Full (unfinished) |
|
Construction Style Attachment
|
Detached |
|
Cooling Type
|
Heat Pump |
|
Exterior Finish
|
Vinyl |
|
Fireplace Present
|
Yes |
|
Flooring Type
|
Hardwood, Vinyl |
|
Foundation Type
|
Poured Concrete |
|
Half Bath Total
|
1 |
|
Stories Total
|
2 |
|
Size Interior
|
1400 Sqft |
|
Total Finished Area
|
1400 Sqft |
|
Type
|
House |
|
Utility Water
|
Drilled Well |
Parking
Land
|
Acreage
|
Yes |
|
Landscape Features
|
Partially Landscaped |
|
Sewer
|
Septic System |
|
Size Irregular
|
1.01 |
|
Size Total
|
1.01 Ac |
|
Size Total Text
|
1.01 Ac |
Rooms
| Level |
Type |
Length |
Width |
Dimensions |
|
Second Level |
Other |
|
|
10.2 x 4 (office) |
|
Second Level |
Bath (# Pieces 1-6) |
|
|
14.10 x 6.4 |
|
Second Level |
Other |
|
|
17.8 x 5.11 (hall) |
|
Second Level |
Bedroom |
|
|
10.2 x 11.11 |
|
Second Level |
Bedroom |
|
|
10.2 x 11.11 |
|
Second Level |
Bedroom |
|
|
10.1 x 10.9 |
|
Main Level |
Porch |
|
|
12.8 x 5.6 (laundry) |
|
Main Level |
Bath (# Pieces 1-6) |
|
|
5.1 x 5.4 |
|
Main Level |
Kitchen |
|
|
14.4 x 12.2 |
|
Main Level |
Dining Room |
|
|
10.1 x 12.4 |
|
Main Level |
Other |
|
|
12.3 x 5.10 - stairs (hall) |
|
Main Level |
Living Room |
|
|
25 x 10.1 |
|
Main Level |
Sunroom |
|
|
13.2 x 7.6 |
https://www.realtor.ca/real-estate/27739180/7-bayview-shore-road-bay-view-bay-view

