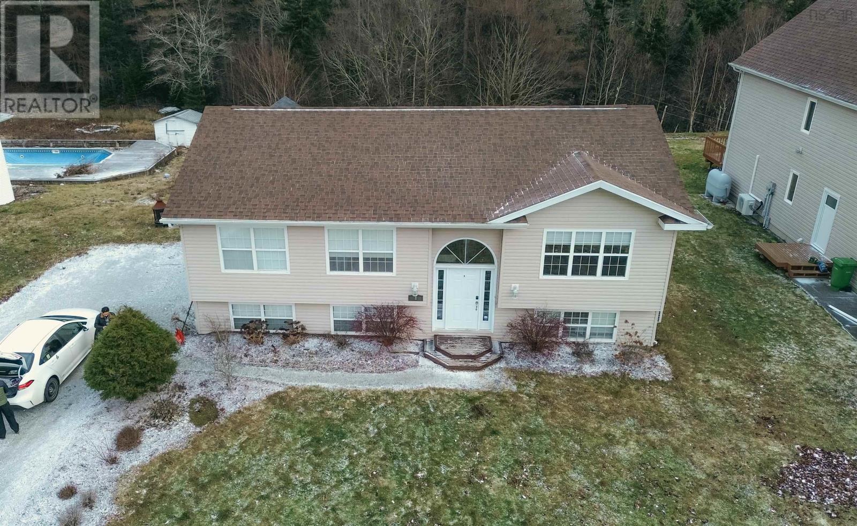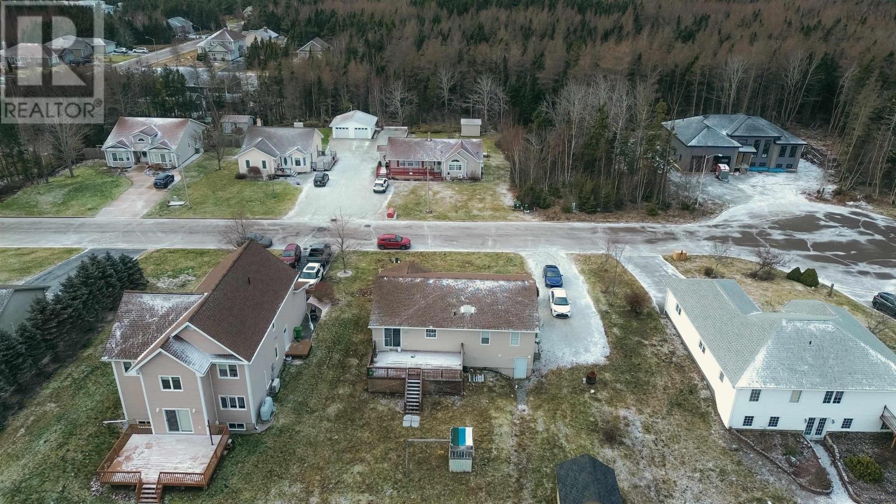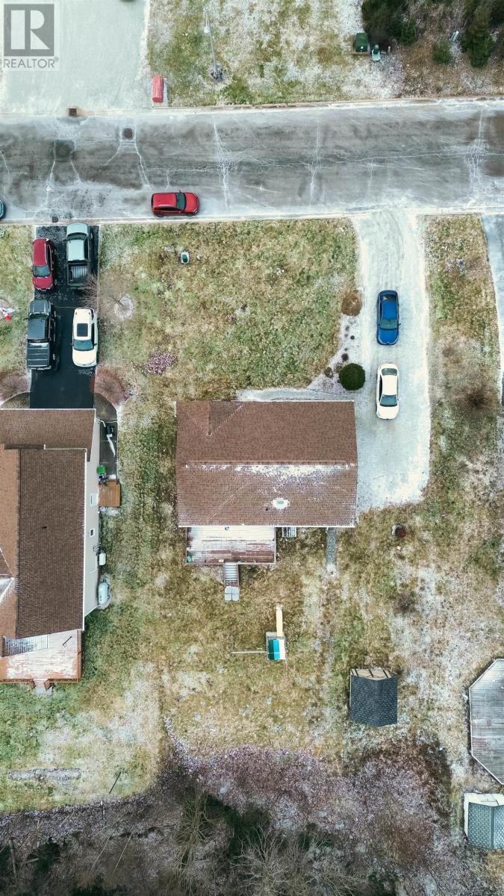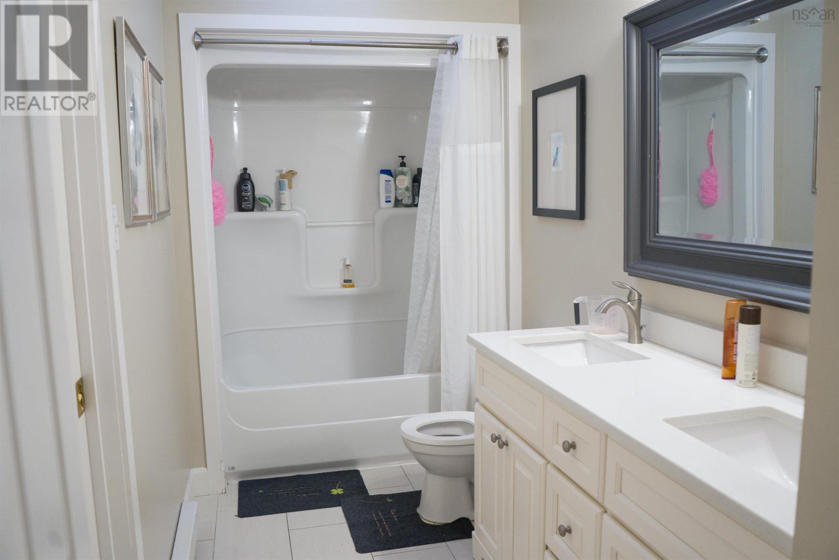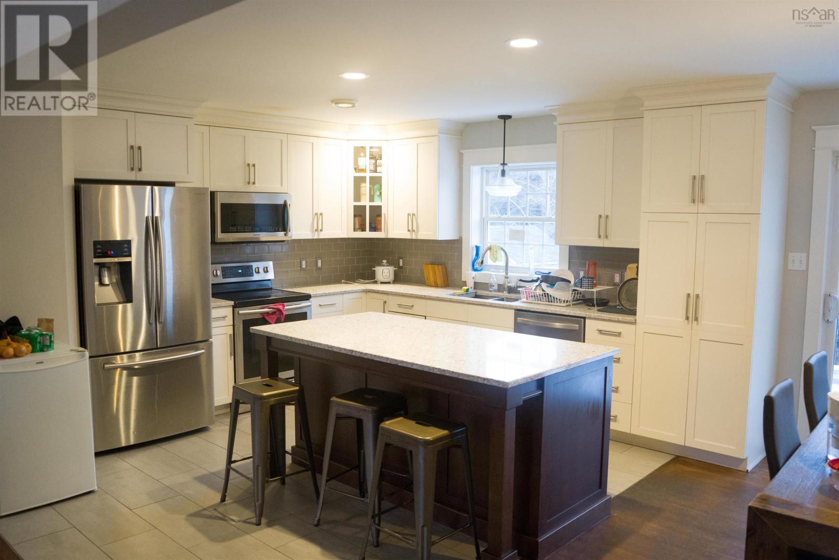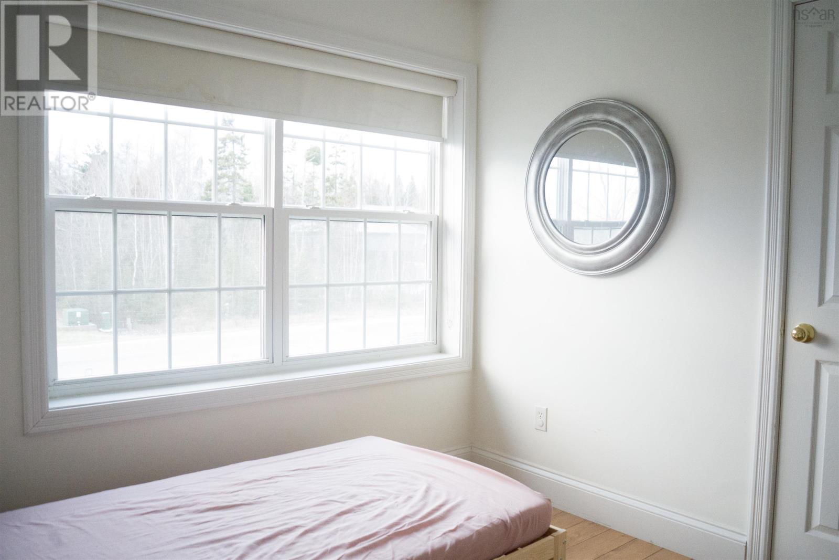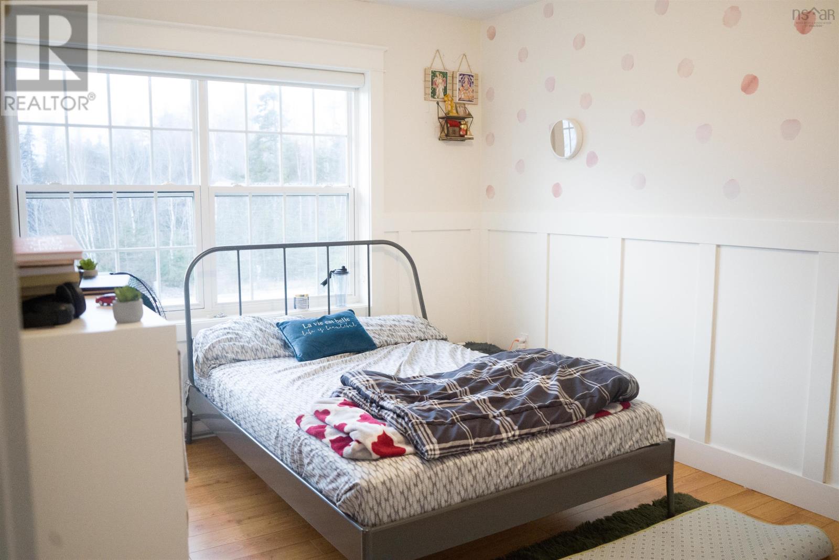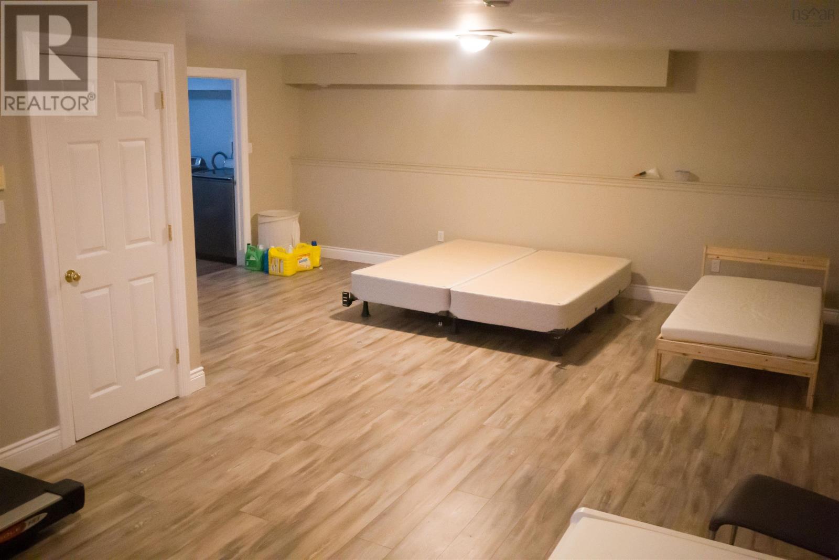4 Bedroom
2 Bathroom
1945 sqft
Heat Pump
Landscaped
$375,000
This updated home in a desirable Port Hawkesbury neighborhood offers a spacious, open-concept main floor with a bright living room, dining area, and kitchen featuring white cabinetry and Corian countertops. Down the hall, you'll find 3 bedrooms and a modern bathroom with a skylight. The lower level includes a large rec room, office, 4th bedroom, and half bath/laundry, perfect for extra living space or rental income. Situated on a 12,000 sq. ft. lot in a quiet cul-de-sac, the property also features underground wiring. Just minutes from schools and amenities, this home is ideal for families and investors alike. (id:25286)
Property Details
|
MLS® Number
|
202428402 |
|
Property Type
|
Single Family |
|
Community Name
|
Port Hawkesbury |
|
Amenities Near By
|
Park, Playground, Public Transit, Shopping, Place Of Worship |
|
Community Features
|
Recreational Facilities, School Bus |
|
Structure
|
Shed |
Building
|
Bathroom Total
|
2 |
|
Bedrooms Above Ground
|
3 |
|
Bedrooms Below Ground
|
1 |
|
Bedrooms Total
|
4 |
|
Appliances
|
Dryer, Washer, Microwave Range Hood Combo, Refrigerator |
|
Basement Development
|
Partially Finished |
|
Basement Features
|
Walk Out |
|
Basement Type
|
Full (partially Finished) |
|
Constructed Date
|
2004 |
|
Construction Style Attachment
|
Detached |
|
Cooling Type
|
Heat Pump |
|
Exterior Finish
|
Vinyl |
|
Flooring Type
|
Hardwood, Laminate, Tile |
|
Foundation Type
|
Poured Concrete |
|
Half Bath Total
|
1 |
|
Stories Total
|
1 |
|
Size Interior
|
1945 Sqft |
|
Total Finished Area
|
1945 Sqft |
|
Type
|
House |
|
Utility Water
|
Municipal Water |
Parking
Land
|
Acreage
|
No |
|
Land Amenities
|
Park, Playground, Public Transit, Shopping, Place Of Worship |
|
Landscape Features
|
Landscaped |
|
Sewer
|
Municipal Sewage System |
|
Size Irregular
|
0.2755 |
|
Size Total
|
0.2755 Ac |
|
Size Total Text
|
0.2755 Ac |
Rooms
| Level |
Type |
Length |
Width |
Dimensions |
|
Lower Level |
Bedroom |
|
|
12.4 x 9.5 |
|
Lower Level |
Bath (# Pieces 1-6) |
|
|
5.11 x 7.6 |
|
Lower Level |
Den |
|
|
9.4 x 11.8 |
|
Lower Level |
Recreational, Games Room |
|
|
26 x 17 |
|
Lower Level |
Utility Room |
|
|
21.4 x 13.5 |
|
Main Level |
Living Room |
|
|
13.3 x 13 |
|
Main Level |
Dining Room |
|
|
9.2 x 13.4 |
|
Main Level |
Kitchen |
|
|
11 x 13.4 |
|
Main Level |
Bath (# Pieces 1-6) |
|
|
13.2 x 5.5 |
|
Main Level |
Primary Bedroom |
|
|
12.5 x 13.3 |
|
Main Level |
Bedroom |
|
|
9.6 x 9.1 |
|
Main Level |
Bedroom |
|
|
9.3 x 13.2 |
https://www.realtor.ca/real-estate/27743649/8-chiavari-close-port-hawkesbury-port-hawkesbury

