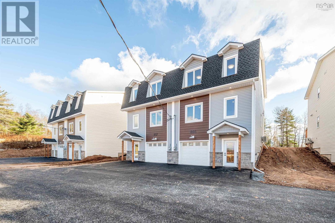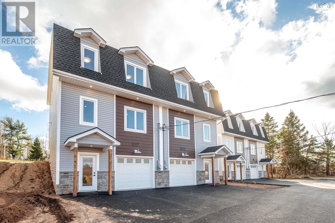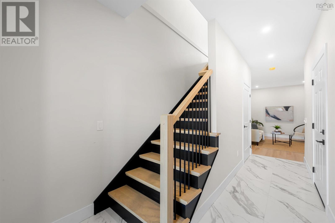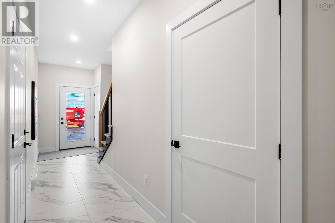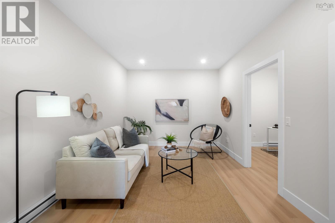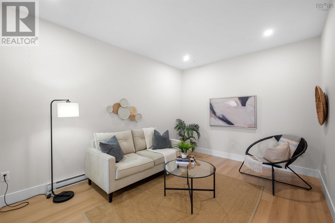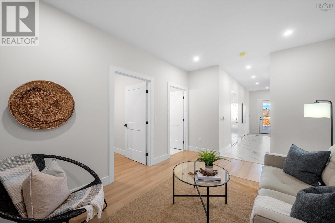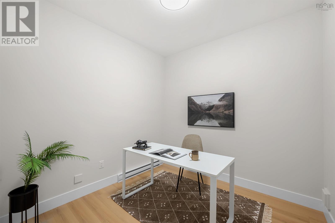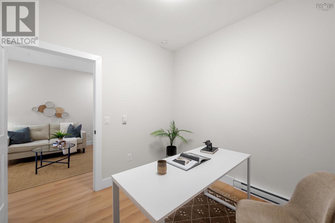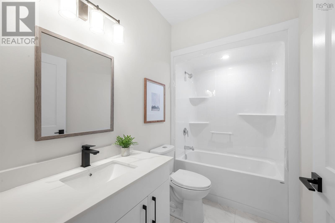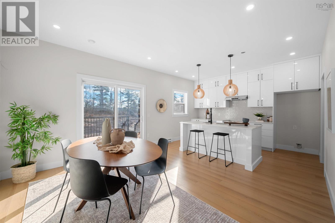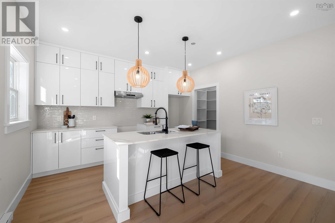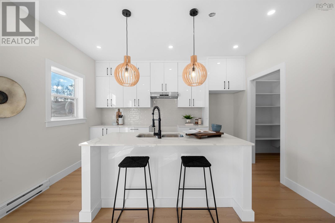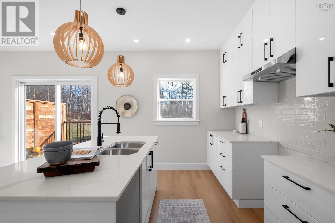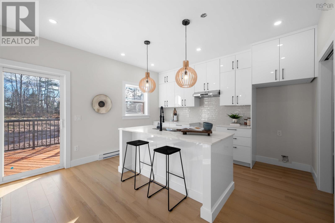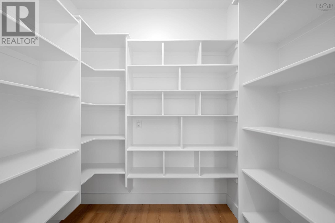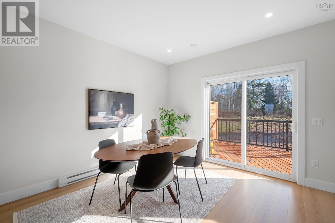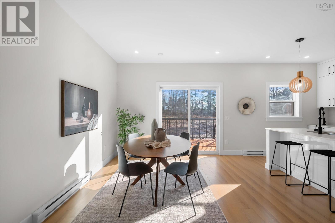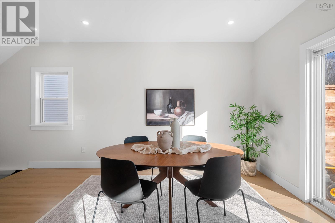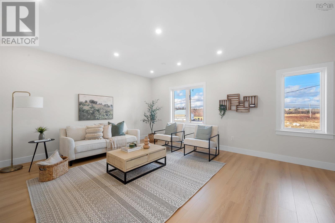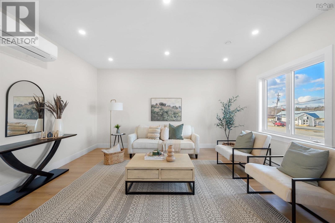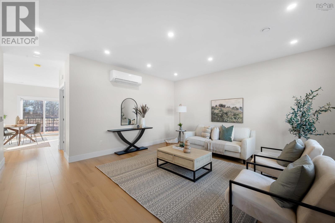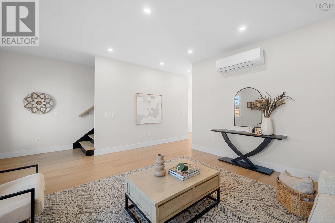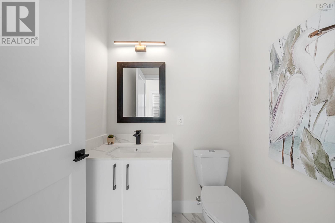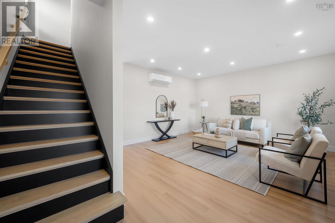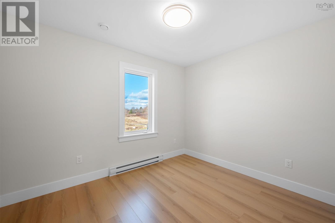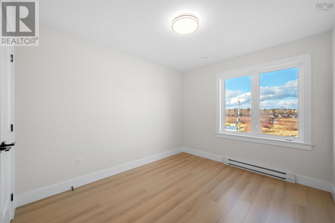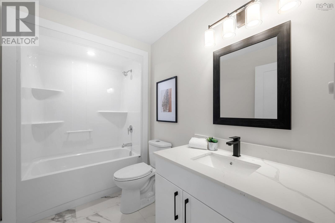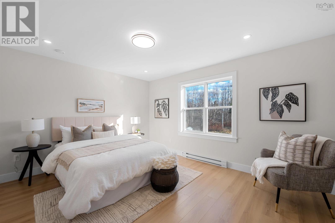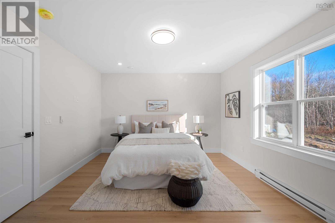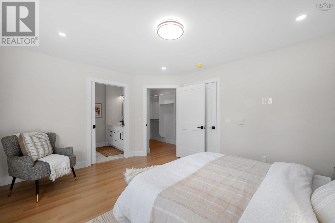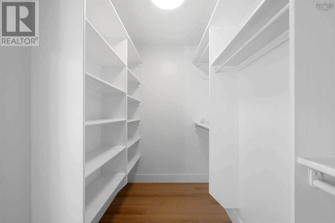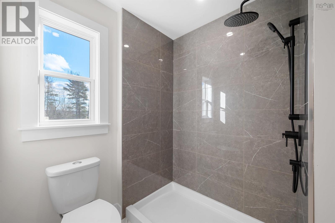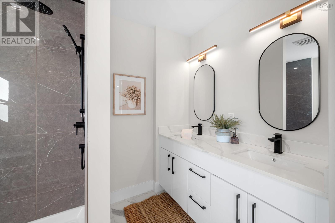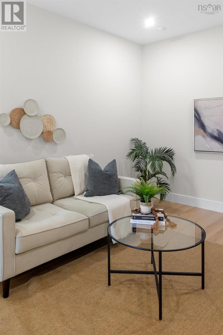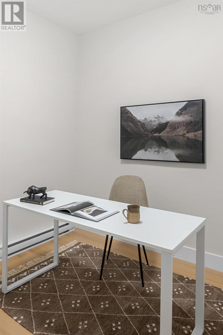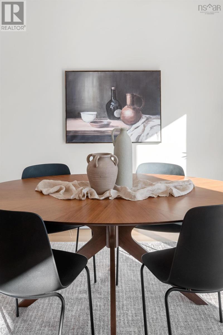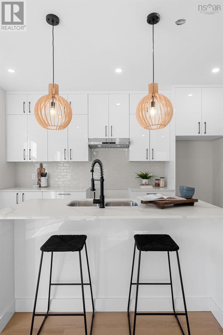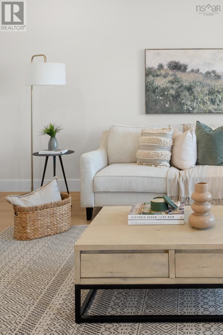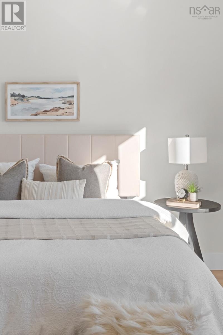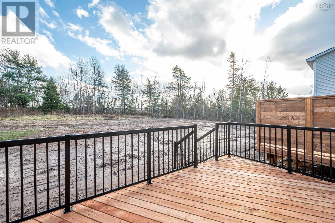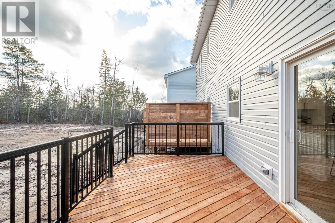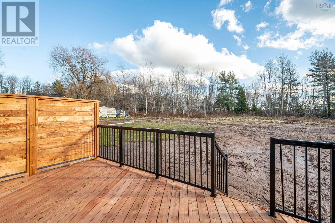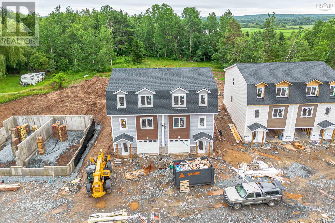855 Highway 2 Elmsdale, Nova Scotia B2S 1A8
$539,000
Just imagine! Living in a quiet area of Elmsdale just 20 minutes from the City. Quality construction with this 2 storey semi detached. Main floor - spacious living room area for family gatherings. Eat in kitchen with island, built in pantry and quartz counter tops. This level has the convenience of a 2pc powder room with quartz counter top as well. Upper level has large primary bedroom with ensuite bath, for relaxing after a long day. Two more good sized bedrooms with another 4pc main bath. Lower level with single car garage, rec room, 4 pc bath - great area for overnights guests or extended family. Home heated with electric baseboard and 1 ductless heat pump. Laminate flooring on main level, dining room, upper floor hall, bedrooms and lower level rec room and office. Close to all amenities Elmsdale has to offer, schools, recreational facilities, shopping, banking, and entertainment. (id:25286)
Open House
This property has open houses!
2:00 pm
Ends at:4:00 pm
Property Details
| MLS® Number | 202428388 |
| Property Type | Single Family |
| Community Name | Elmsdale |
| Amenities Near By | Place Of Worship |
| Community Features | School Bus |
Building
| Bathroom Total | 4 |
| Bedrooms Above Ground | 3 |
| Bedrooms Total | 3 |
| Appliances | None |
| Basement Development | Finished |
| Basement Type | Full (finished) |
| Construction Style Attachment | Semi-detached |
| Cooling Type | Heat Pump |
| Exterior Finish | Stone, Vinyl |
| Flooring Type | Ceramic Tile, Laminate |
| Foundation Type | Poured Concrete, Concrete Slab |
| Half Bath Total | 1 |
| Stories Total | 2 |
| Size Interior | 2099 Sqft |
| Total Finished Area | 2099 Sqft |
| Type | House |
| Utility Water | Municipal Water |
Parking
| Garage | |
| Shared |
Land
| Acreage | No |
| Land Amenities | Place Of Worship |
| Landscape Features | Landscaped |
| Sewer | Municipal Sewage System |
| Size Total Text | Under 1/2 Acre |
Rooms
| Level | Type | Length | Width | Dimensions |
|---|---|---|---|---|
| Second Level | Primary Bedroom | 14.4x12 | ||
| Second Level | Ensuite (# Pieces 2-6) | 5.9x10 | ||
| Second Level | Bedroom | 10.10x9 | ||
| Second Level | Bedroom | 9x11 | ||
| Second Level | Bath (# Pieces 1-6) | 9.3x5.7 | ||
| Lower Level | Family Room | 10.7x14.9 | ||
| Lower Level | Den | 9x9 | ||
| Lower Level | Bath (# Pieces 1-6) | 8.10x5.5 | ||
| Main Level | Living Room | 20.8x15.6 | ||
| Main Level | Dining Room | 12.2x12.6 | ||
| Main Level | Kitchen | 8.8x13.8 | ||
| Main Level | Bath (# Pieces 1-6) | 5.4x5.4 |
https://www.realtor.ca/real-estate/27742499/855-highway-2-elmsdale-elmsdale
Interested?
Contact us for more information

