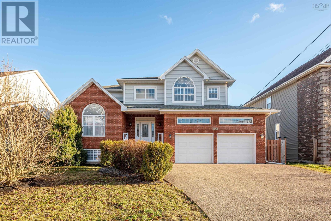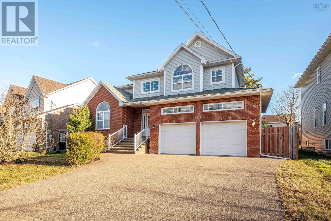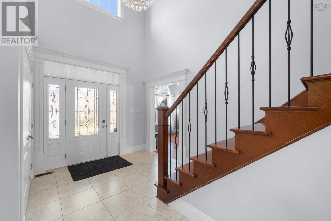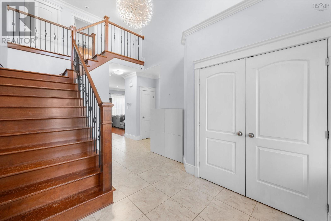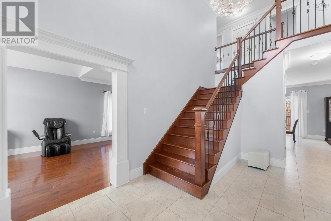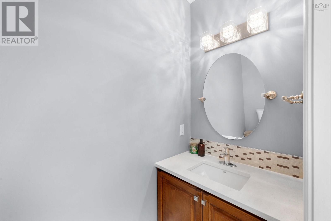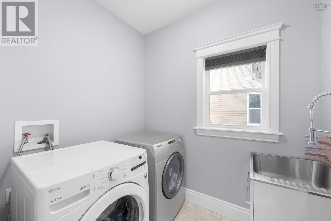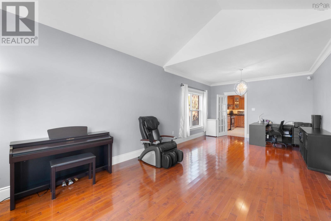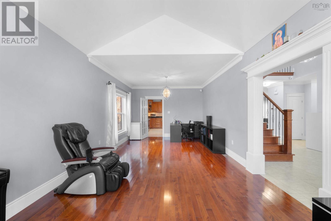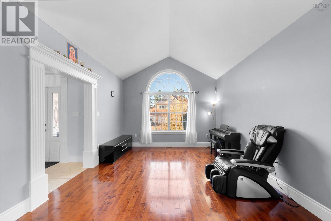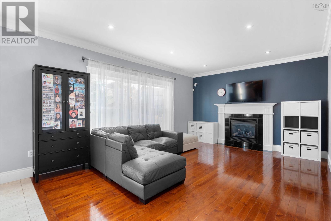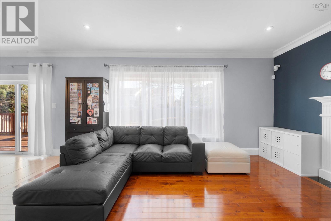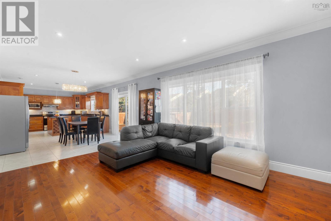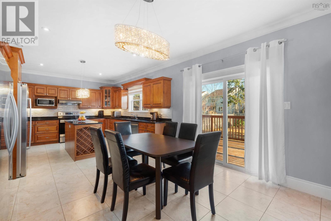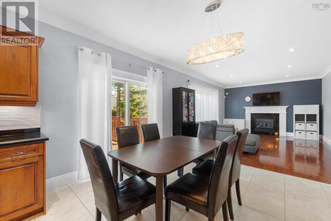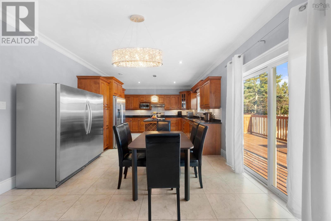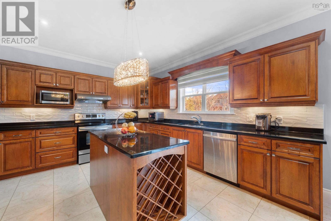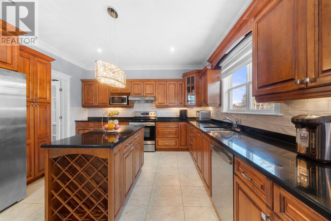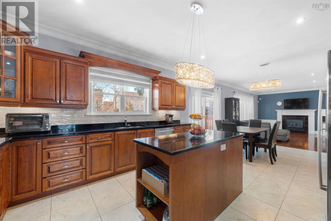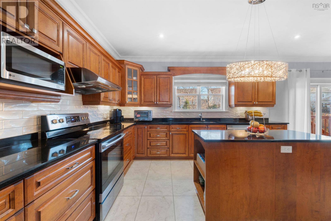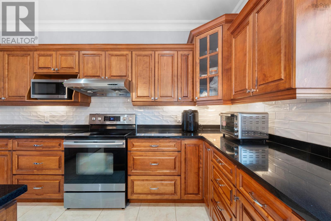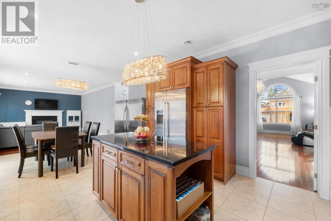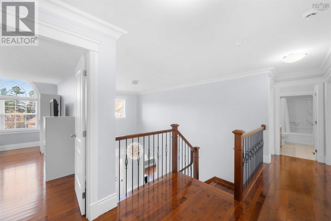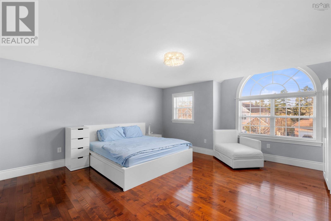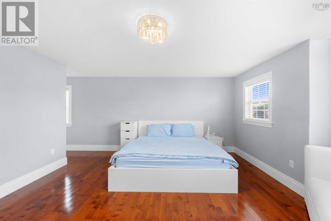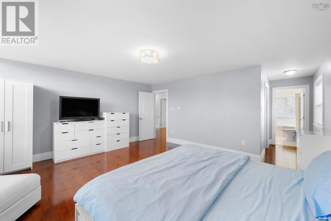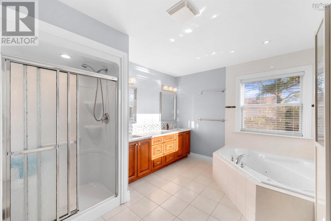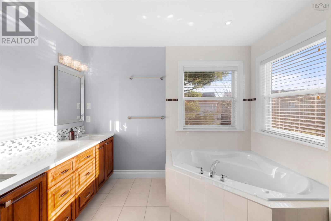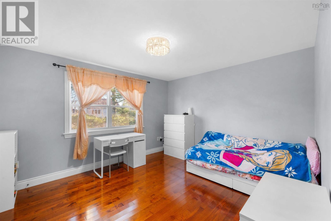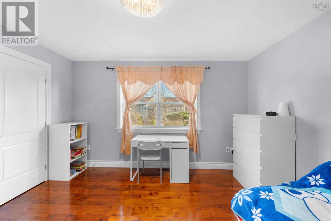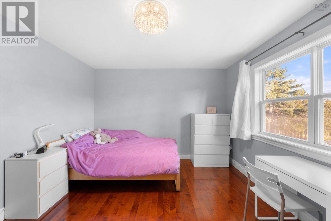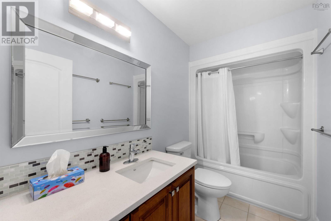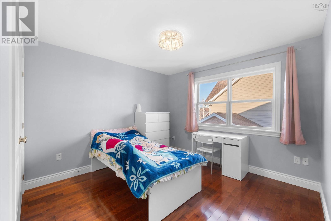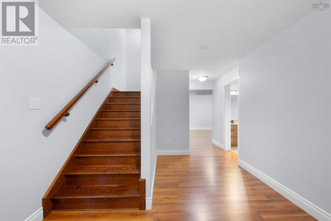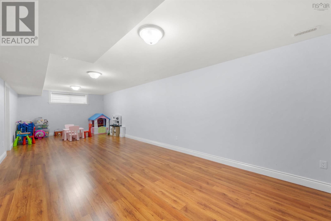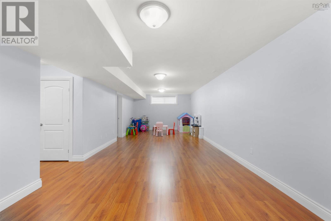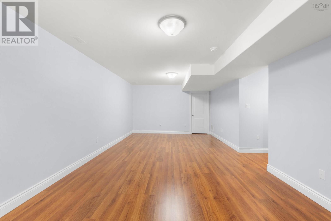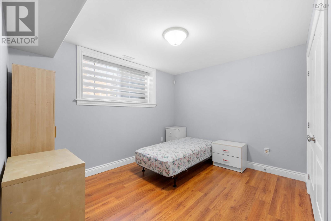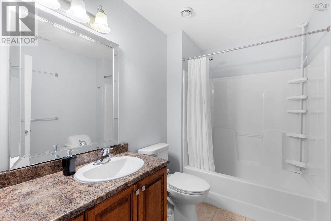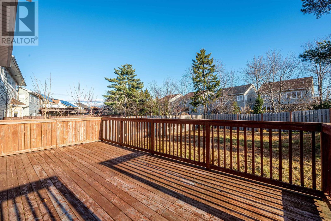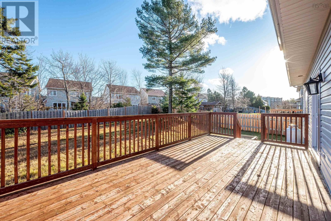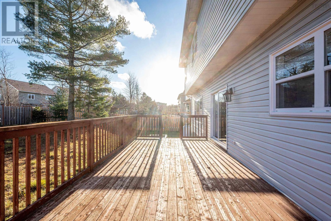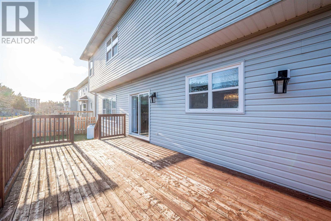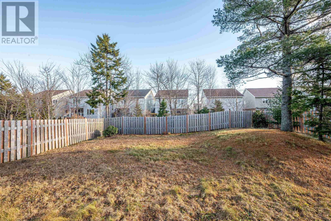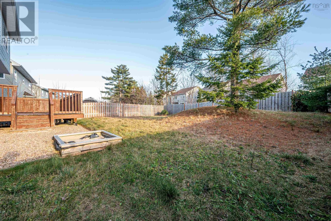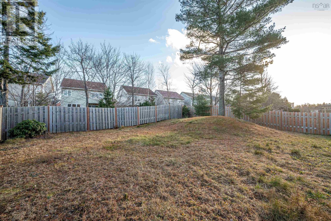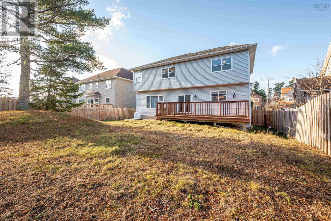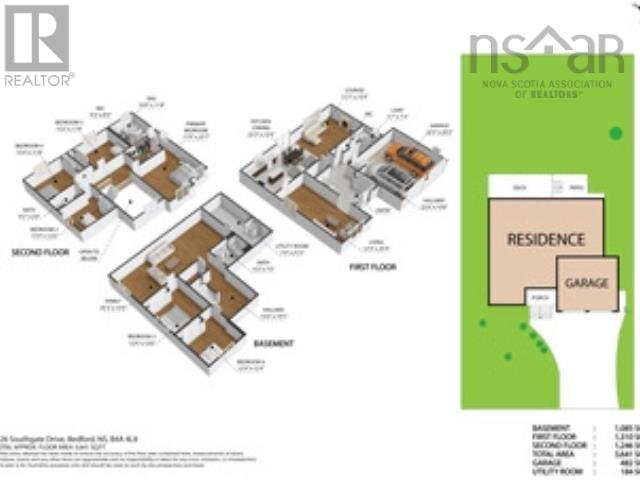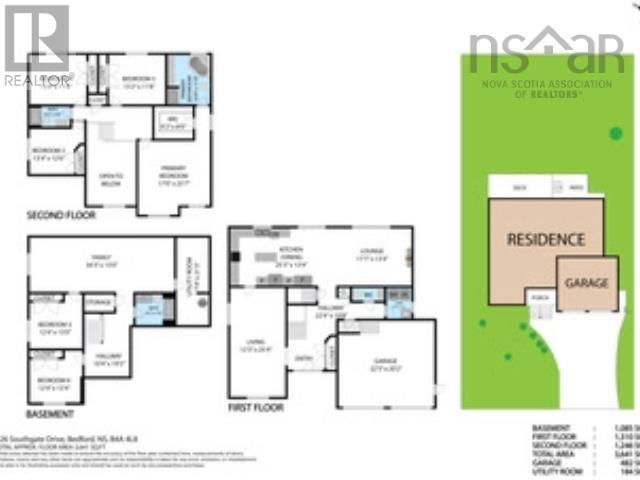6 Bedroom
4 Bathroom
4083 sqft
Fireplace
Heat Pump
Landscaped
$979,900
Welcome to 426 Southgate Drive. This executive two storey home with six bedrooms, three and a half baths is sure to impress, with it's full double car garage and exposed aggregate driveway located in the Ravines of Bedford South. Enjoy the vaulted living room ceiling as it opens up to the dining room. The large kitchen includes granite countertops, a large island and dining nook. The family room is large but cosy as it includes a propane fireplace for those cold wintery nights. With an abundance of natural light this home has many features including large windows throughout, large primary suite, a large basement Rec room, and a large fenced backyard. This home is walking distance to schools, parks, restaurants and so much more. (id:25286)
Property Details
|
MLS® Number
|
202428359 |
|
Property Type
|
Single Family |
|
Community Name
|
Bedford |
|
Amenities Near By
|
Park, Playground, Public Transit |
|
Community Features
|
School Bus |
|
Equipment Type
|
Propane Tank |
|
Features
|
Balcony |
|
Rental Equipment Type
|
Propane Tank |
Building
|
Bathroom Total
|
4 |
|
Bedrooms Above Ground
|
4 |
|
Bedrooms Below Ground
|
2 |
|
Bedrooms Total
|
6 |
|
Appliances
|
Stove, Dishwasher, Dryer, Washer, Freezer, Microwave Range Hood Combo, Refrigerator |
|
Constructed Date
|
2008 |
|
Construction Style Attachment
|
Detached |
|
Cooling Type
|
Heat Pump |
|
Exterior Finish
|
Brick, Vinyl |
|
Fireplace Present
|
Yes |
|
Flooring Type
|
Ceramic Tile, Hardwood, Laminate |
|
Foundation Type
|
Concrete Block |
|
Half Bath Total
|
1 |
|
Stories Total
|
2 |
|
Size Interior
|
4083 Sqft |
|
Total Finished Area
|
4083 Sqft |
|
Type
|
House |
|
Utility Water
|
Municipal Water |
Parking
Land
|
Acreage
|
No |
|
Land Amenities
|
Park, Playground, Public Transit |
|
Landscape Features
|
Landscaped |
|
Sewer
|
Municipal Sewage System |
|
Size Irregular
|
0.1979 |
|
Size Total
|
0.1979 Ac |
|
Size Total Text
|
0.1979 Ac |
Rooms
| Level |
Type |
Length |
Width |
Dimensions |
|
Second Level |
Primary Bedroom |
|
|
17.1 x 16.2 jog |
|
Second Level |
Ensuite (# Pieces 2-6) |
|
|
10x11.8 |
|
Second Level |
Bedroom |
|
|
14 x 12.3 |
|
Second Level |
Bedroom |
|
|
14 x 11 |
|
Second Level |
Bedroom |
|
|
13.6 x 12.3 |
|
Second Level |
Bath (# Pieces 1-6) |
|
|
10 x 11.8 |
|
Lower Level |
Recreational, Games Room |
|
|
35 x 14 |
|
Lower Level |
Bedroom |
|
|
14 x 12 |
|
Lower Level |
Bedroom |
|
|
14 x 14 |
|
Lower Level |
Bath (# Pieces 1-6) |
|
|
9.2 x 7 |
|
Lower Level |
Utility Room |
|
|
14 x 5 |
|
Main Level |
Living Room |
|
|
13 x 12 |
|
Main Level |
Dining Room |
|
|
13 x 13 |
|
Main Level |
Kitchen |
|
|
14.2 x 14 |
|
Main Level |
Dining Nook |
|
|
11 x 14 |
|
Main Level |
Family Room |
|
|
17.9 x 14 |
|
Main Level |
Laundry / Bath |
|
|
7.6 x 6 |
|
Main Level |
Bath (# Pieces 1-6) |
|
|
9.2 x 5 |
https://www.realtor.ca/real-estate/27741892/426-southgate-drive-bedford-bedford

