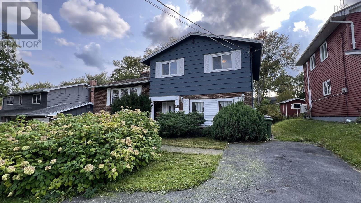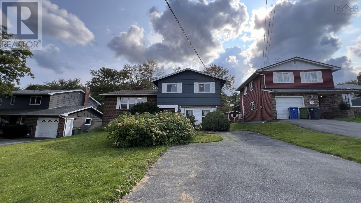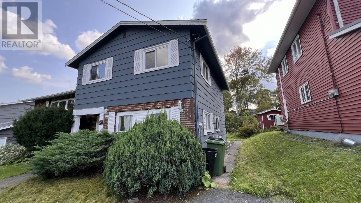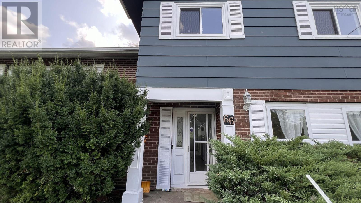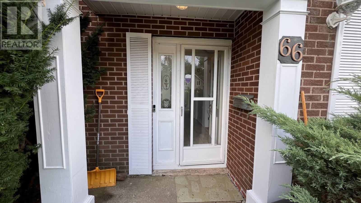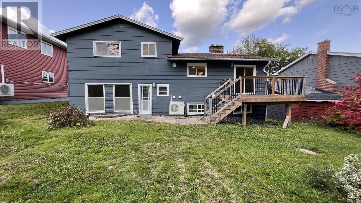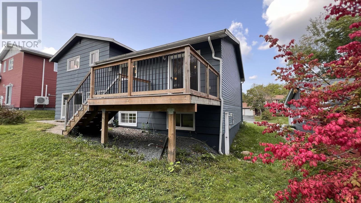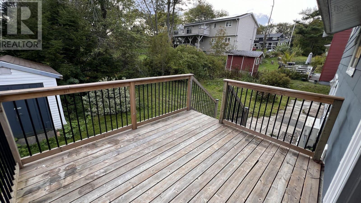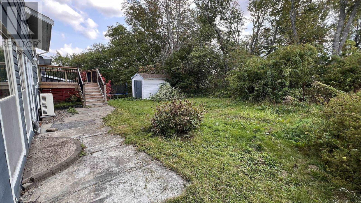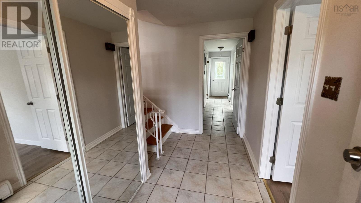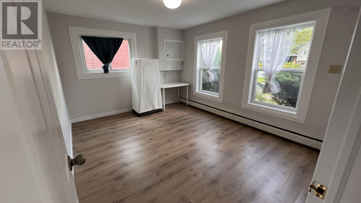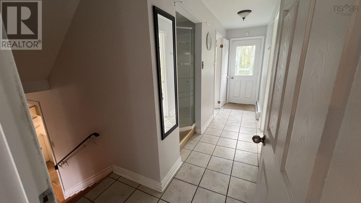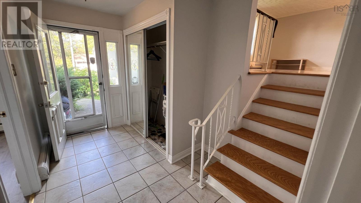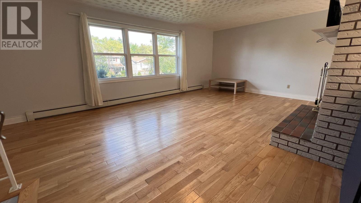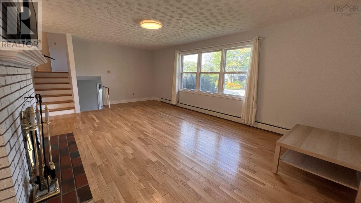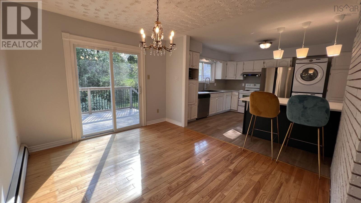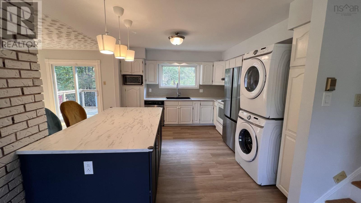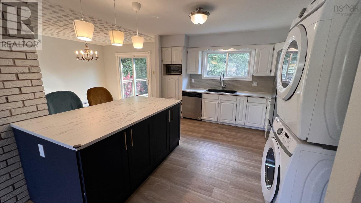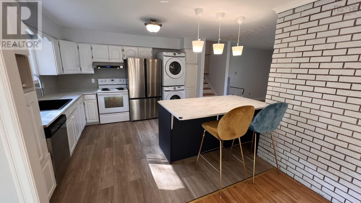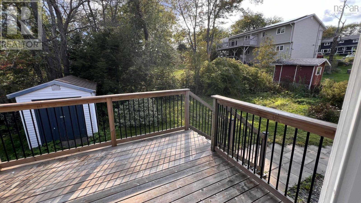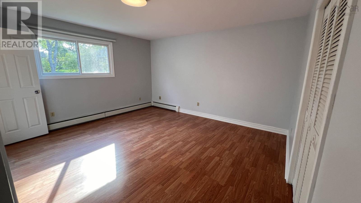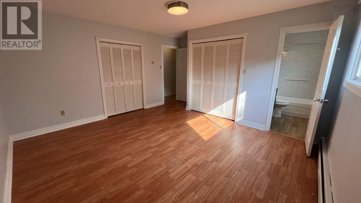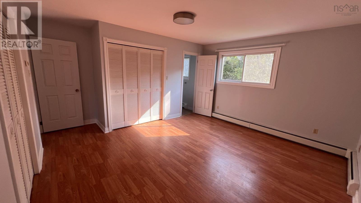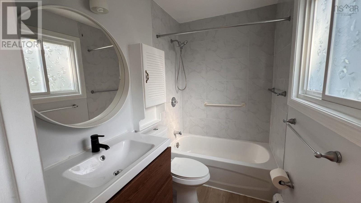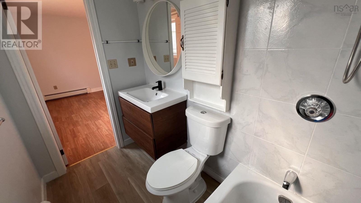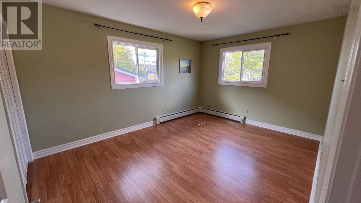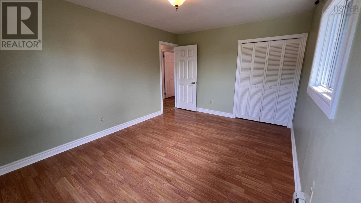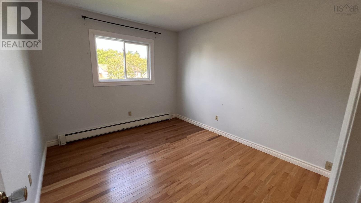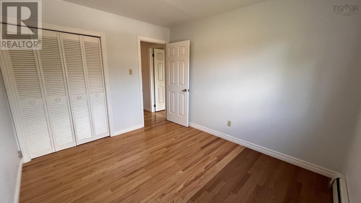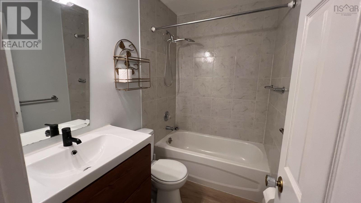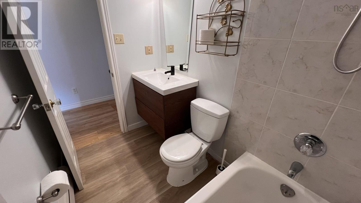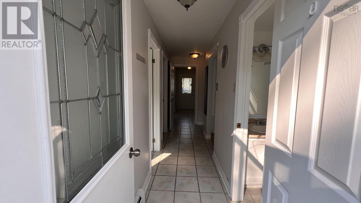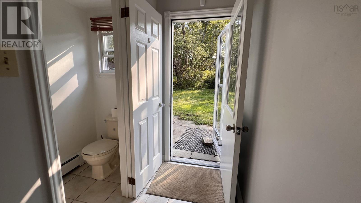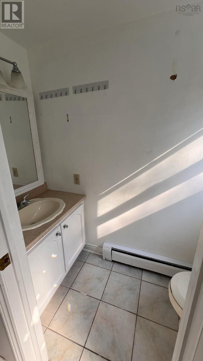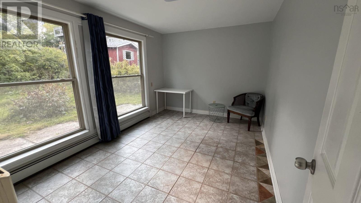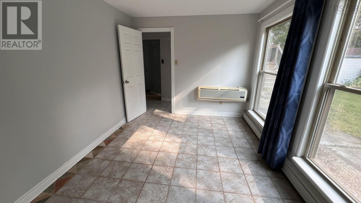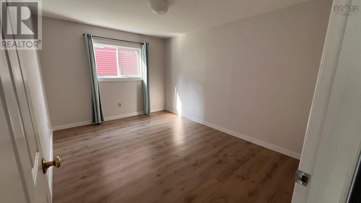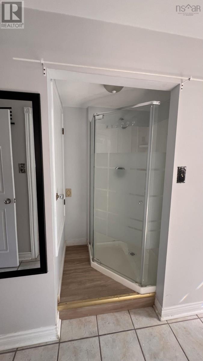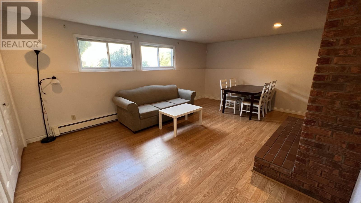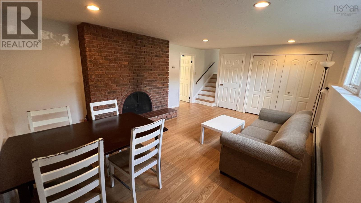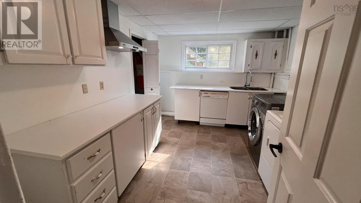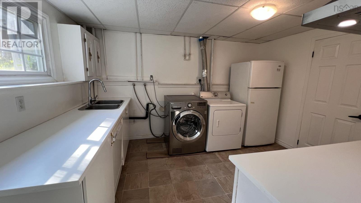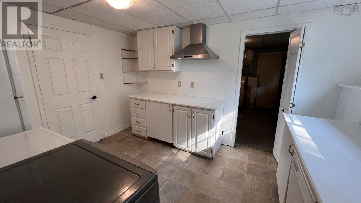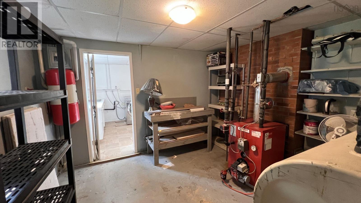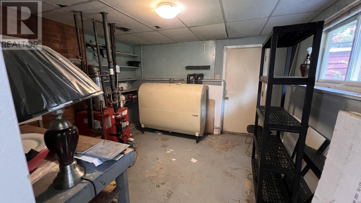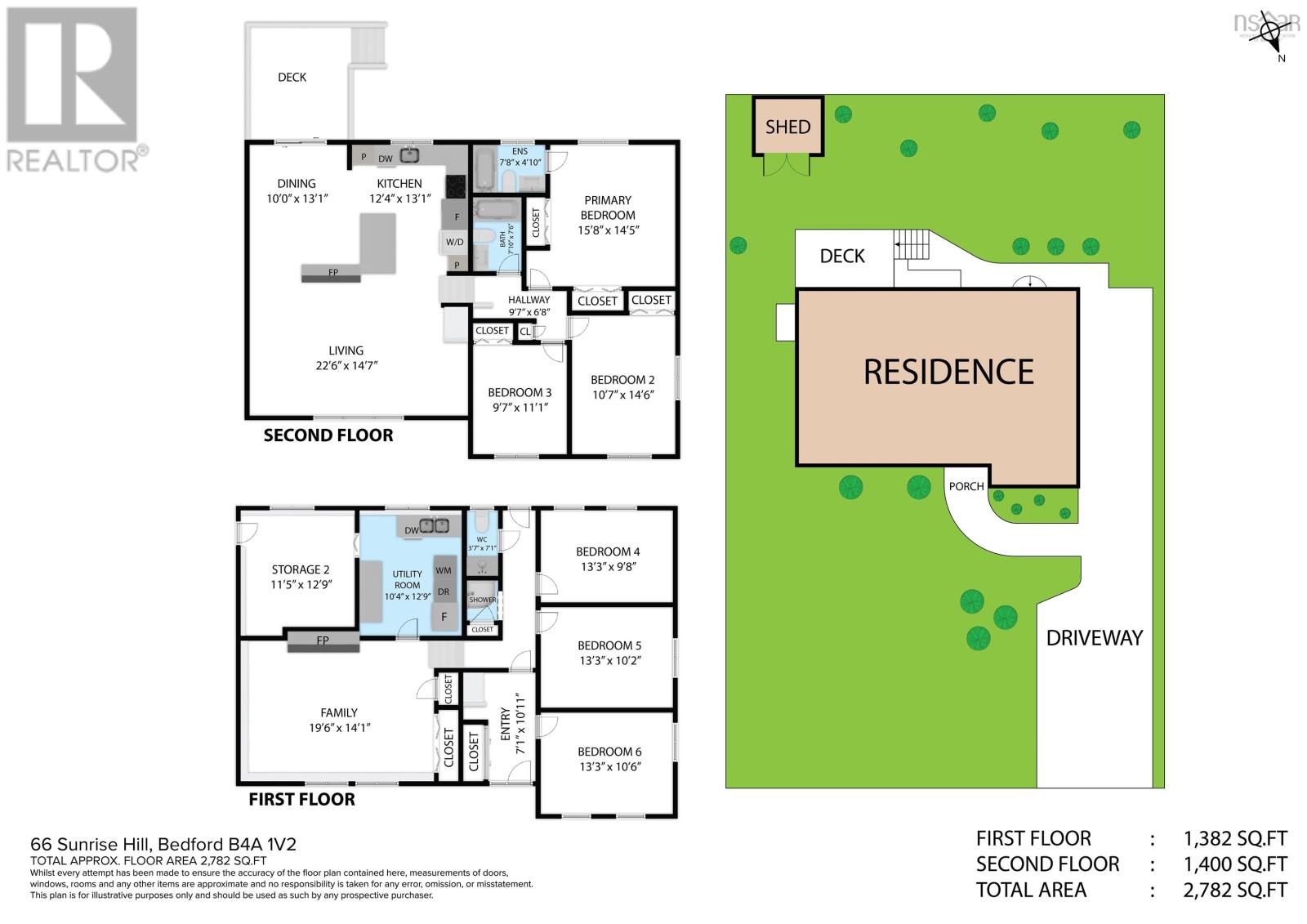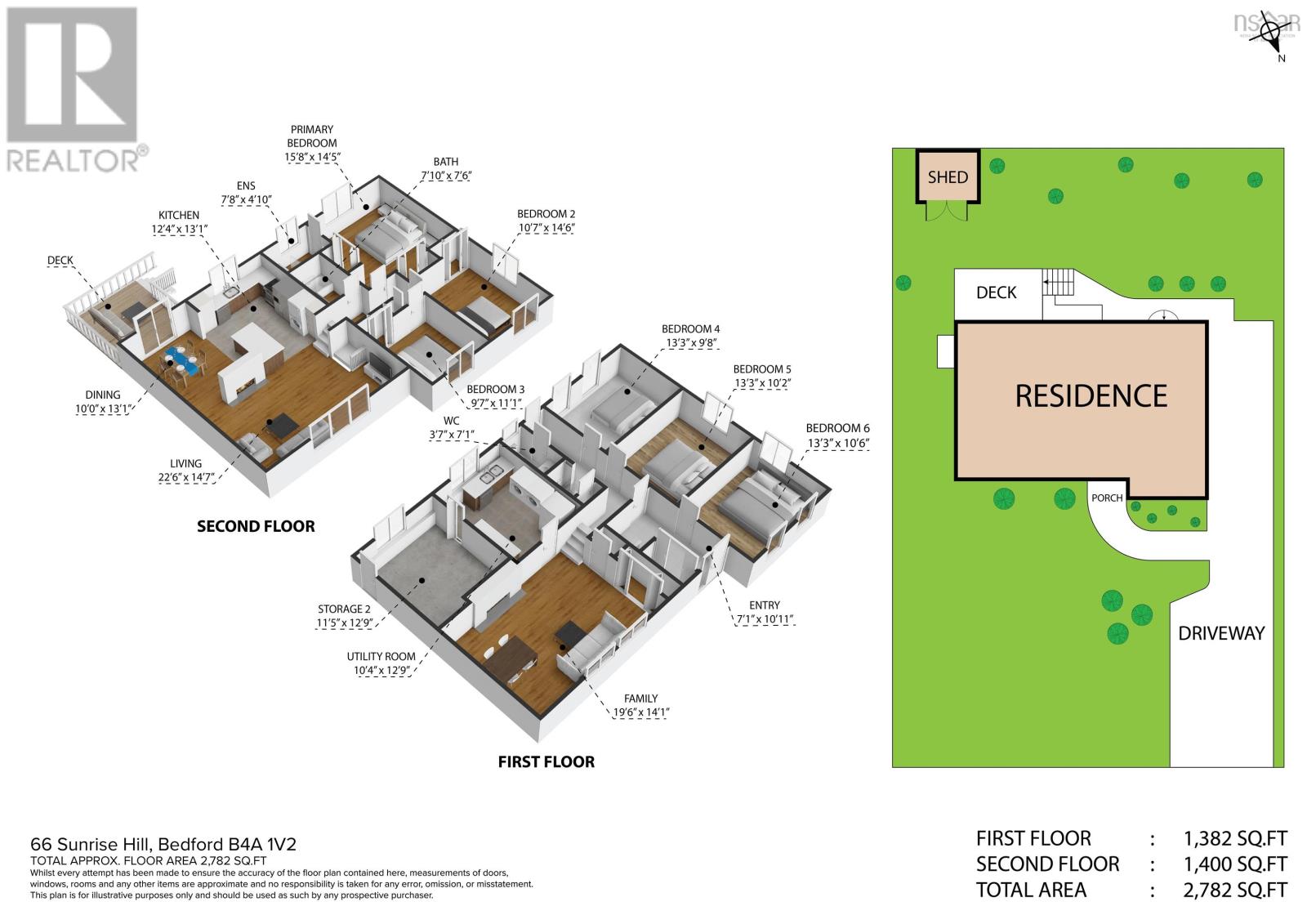66 Sunrise Hill Bedford, Nova Scotia B4A 1V2
6 Bedroom
3 Bathroom
2782 sqft
Fireplace
Heat Pump
Landscaped
$649,900
This is a super practical detached home in Bedford in a quiet and friendly neighbourhood. It has 6 rooms and 3 full bathrooms to cater to large families, ensuring each family member has their own separate living area. It has an open plan main floor space with lots of sunlight, providing a super practical space for family gatherings. It has a wide driveway to ensure sensible parking for family vehicles. The detached house is close to supermarkets and restaurants, making it convenient for purchasing supplies, and dining needs. Visit this beautiful home! (id:25286)
Property Details
| MLS® Number | 202428356 |
| Property Type | Single Family |
| Community Name | Bedford |
| Amenities Near By | Park, Playground, Public Transit |
| Community Features | School Bus |
| Features | Level |
| Structure | Shed |
Building
| Bathroom Total | 3 |
| Bedrooms Above Ground | 3 |
| Bedrooms Below Ground | 3 |
| Bedrooms Total | 6 |
| Appliances | Stove, Dishwasher, Dryer, Washer, Refrigerator, Central Vacuum |
| Constructed Date | 1976 |
| Construction Style Attachment | Detached |
| Cooling Type | Heat Pump |
| Exterior Finish | Brick, Wood Shingles |
| Fireplace Present | Yes |
| Flooring Type | Carpeted, Ceramic Tile, Hardwood, Laminate |
| Foundation Type | Poured Concrete |
| Stories Total | 2 |
| Size Interior | 2782 Sqft |
| Total Finished Area | 2782 Sqft |
| Type | House |
| Utility Water | Municipal Water |
Parking
| Parking Space(s) |
Land
| Acreage | No |
| Land Amenities | Park, Playground, Public Transit |
| Landscape Features | Landscaped |
| Sewer | Municipal Sewage System |
| Size Irregular | 0.1377 |
| Size Total | 0.1377 Ac |
| Size Total Text | 0.1377 Ac |
Rooms
| Level | Type | Length | Width | Dimensions |
|---|---|---|---|---|
| Second Level | Primary Bedroom | 15.8x14.5 | ||
| Second Level | Ensuite (# Pieces 2-6) | 7.8x4.10 | ||
| Second Level | Bedroom | 10.7x14.6 | ||
| Second Level | Bedroom | 9.7x11.1 | ||
| Second Level | Bath (# Pieces 1-6) | 7.10x7.6 | ||
| Lower Level | Family Room | 19.6x14.1 | ||
| Lower Level | Utility Room | 10.4x12.9 | ||
| Lower Level | Storage | 11.5x12.9 | ||
| Main Level | Kitchen | 124x13.3 | ||
| Main Level | Dining Room | 10.0x13.1 | ||
| Main Level | Living Room | 22.6x14.7 | ||
| Main Level | Bedroom | 13.3x10.6 | ||
| Main Level | Bedroom | 13.3x10.2 | ||
| Main Level | Bedroom | 13.3x9.8 | ||
| Main Level | Bath (# Pieces 1-6) | 3.7x7.1 |
https://www.realtor.ca/real-estate/27741866/66-sunrise-hill-bedford-bedford
Interested?
Contact us for more information

