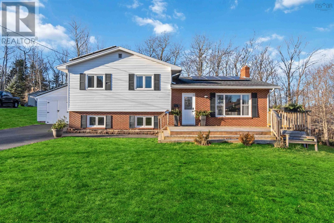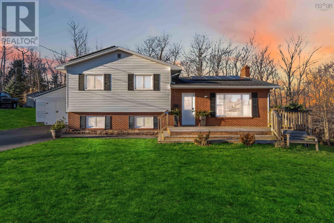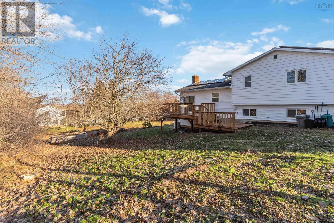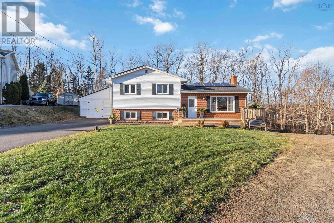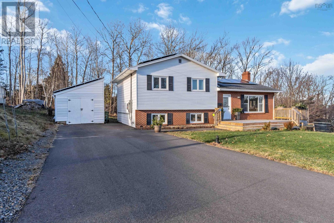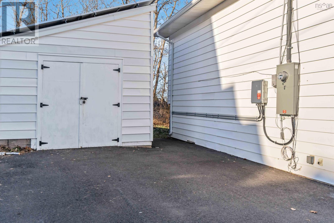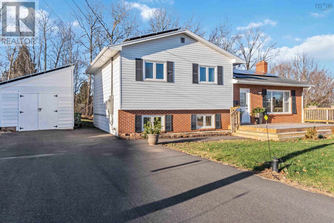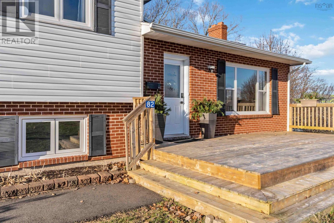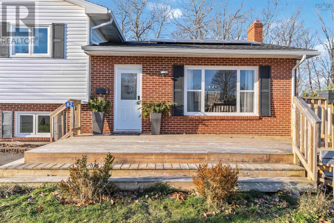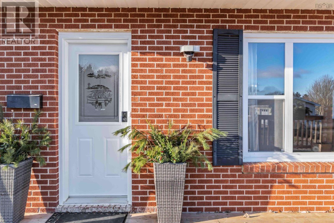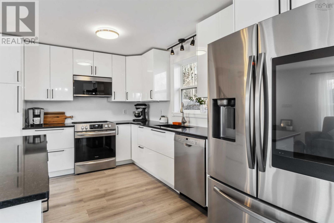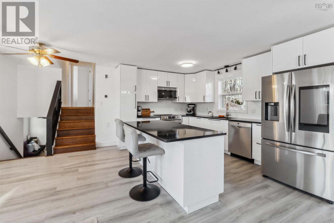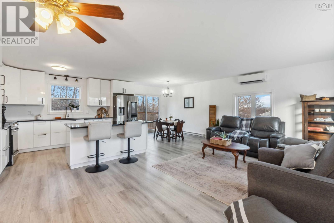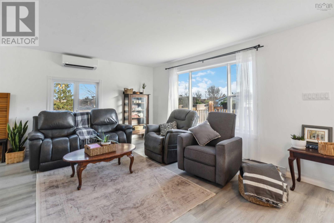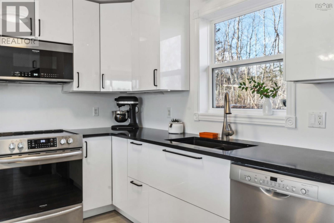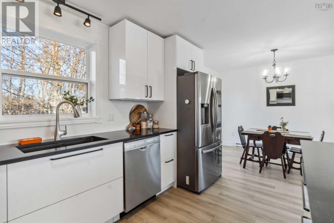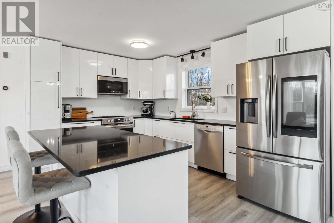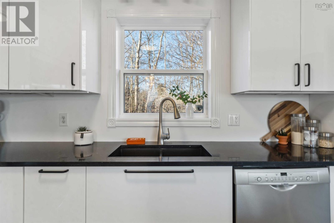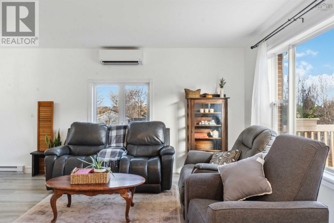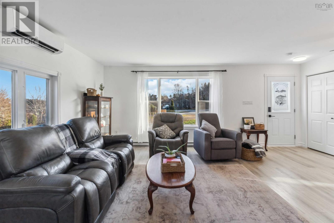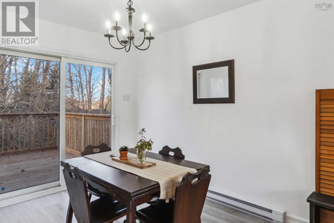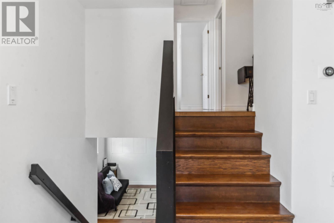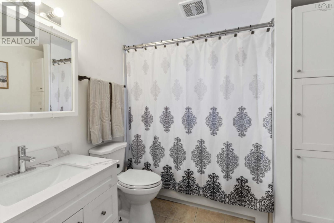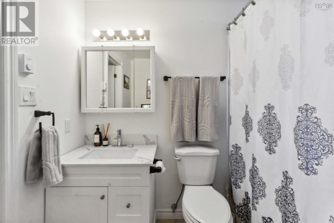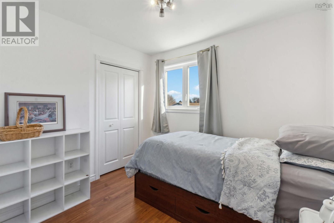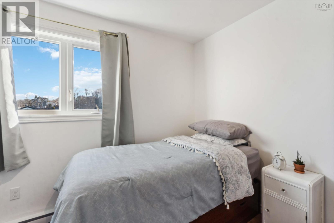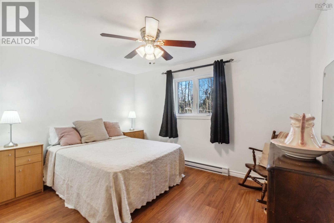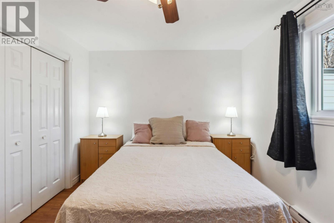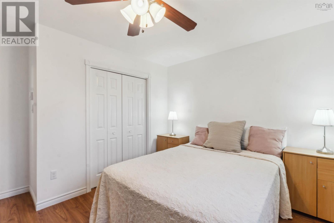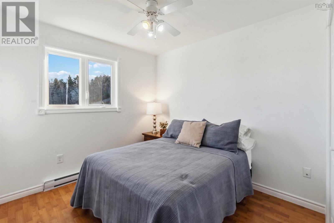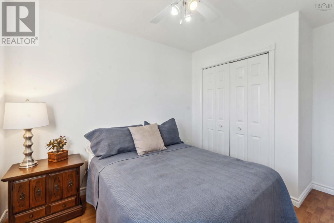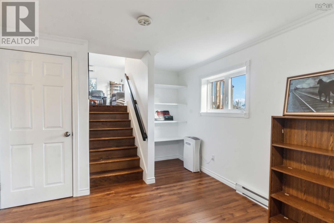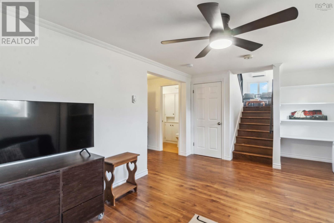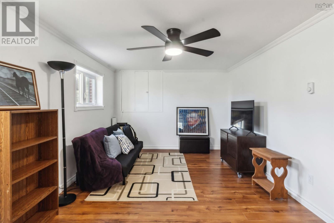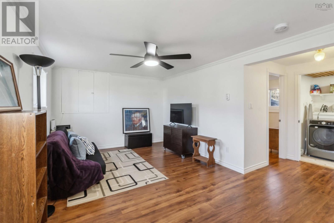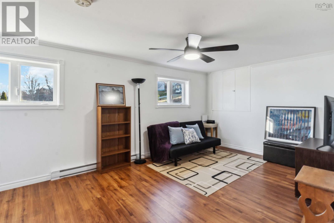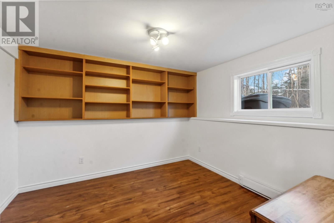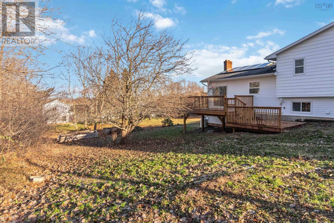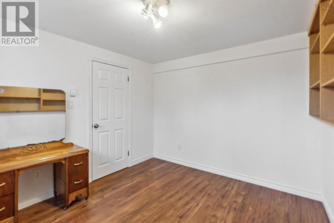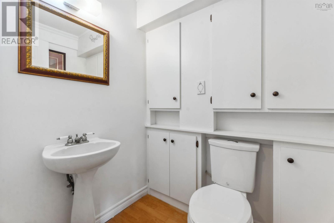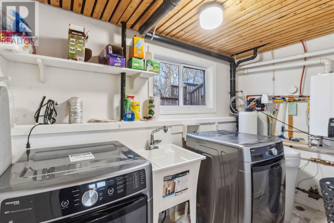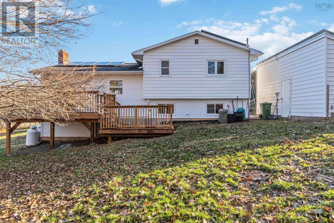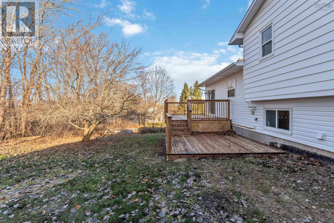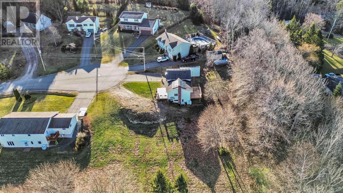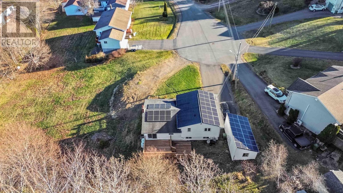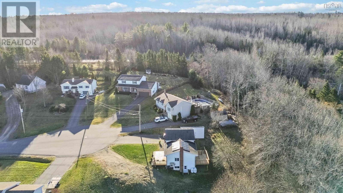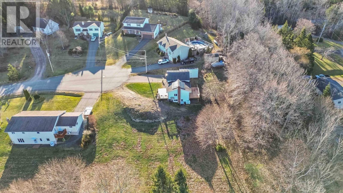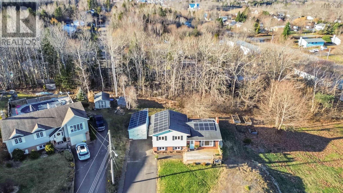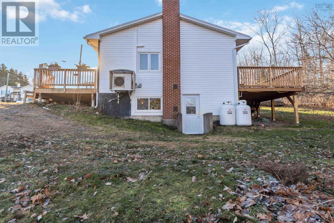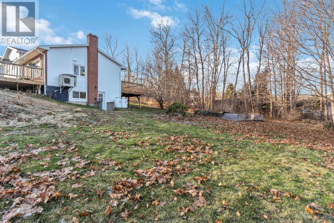4 Bedroom
2 Bathroom
1788 sqft
4 Level
Wall Unit, Heat Pump
Landscaped
$499,900
Welcome to 82 Marina Drive, a beautifully upgraded single-family home nestled in a peaceful cul-de-sac in New Minas. This spacious 1,500 square foot, 4-level split features 4 bedrooms and 1.5 baths, offering ample room for families or those seeking extra space. Renovations over the last few years include a stunning new kitchen with elegant Quartz countertops, flooring, all windows other than 1, high end appliances and freshly painted throughout, ensuring a modern and inviting atmosphere. Enjoy the benefits of solar panels, heat pumps and propane on-demand hot water for energy efficiency and comfort. With a newly constructed rear deck perfect for outdoor entertaining convenience, this home is an exceptional choice for anyone looking to settle down in a serene yet vibrant community. The 4th level has been utilized as a workshop and Gym, and with R2 zoning one could convert this space to an apartment. Adjacent lot can be purchased for an additional $60,000 (id:25286)
Property Details
|
MLS® Number
|
202428358 |
|
Property Type
|
Single Family |
|
Community Name
|
New Minas |
|
Amenities Near By
|
Golf Course, Park, Playground, Public Transit, Shopping, Place Of Worship |
|
Community Features
|
Recreational Facilities, School Bus |
|
Equipment Type
|
Propane Tank, Other |
|
Rental Equipment Type
|
Propane Tank, Other |
Building
|
Bathroom Total
|
2 |
|
Bedrooms Above Ground
|
3 |
|
Bedrooms Below Ground
|
1 |
|
Bedrooms Total
|
4 |
|
Appliances
|
Stove, Dishwasher, Dryer, Washer, Refrigerator, Central Vacuum |
|
Architectural Style
|
4 Level |
|
Basement Type
|
Full |
|
Constructed Date
|
1985 |
|
Construction Style Attachment
|
Detached |
|
Cooling Type
|
Wall Unit, Heat Pump |
|
Exterior Finish
|
Vinyl |
|
Flooring Type
|
Ceramic Tile, Hardwood, Laminate |
|
Foundation Type
|
Poured Concrete |
|
Half Bath Total
|
1 |
|
Stories Total
|
2 |
|
Size Interior
|
1788 Sqft |
|
Total Finished Area
|
1788 Sqft |
|
Type
|
House |
|
Utility Water
|
Municipal Water |
Parking
Land
|
Acreage
|
No |
|
Land Amenities
|
Golf Course, Park, Playground, Public Transit, Shopping, Place Of Worship |
|
Landscape Features
|
Landscaped |
|
Sewer
|
Municipal Sewage System |
|
Size Irregular
|
0.0289 |
|
Size Total
|
0.0289 Ac |
|
Size Total Text
|
0.0289 Ac |
Rooms
| Level |
Type |
Length |
Width |
Dimensions |
|
Second Level |
Living Room |
|
|
20.4 x 13.2 |
|
Second Level |
Bedroom |
|
|
13.7 x 12.8 |
|
Second Level |
Bedroom |
|
|
9.8 x 8.5 |
|
Second Level |
Bedroom |
|
|
9 x 9.7 |
|
Fourth Level |
Workshop |
|
|
22.5 x 23.3 |
|
Lower Level |
Bath (# Pieces 1-6) |
|
|
7.10 x 7.3 |
|
Lower Level |
Family Room |
|
|
21 x16.9 |
|
Lower Level |
Bath (# Pieces 1-6) |
|
|
2 |
|
Lower Level |
Bedroom |
|
|
9.11 x 11.5 |
|
Lower Level |
Laundry Room |
|
|
10 x 5.7 |
|
Main Level |
Kitchen |
|
|
11.8 x 9.11 |
|
Main Level |
Dining Room |
|
|
10.7 x 9.11 |
https://www.realtor.ca/real-estate/27741868/82-marina-drive-new-minas-new-minas

