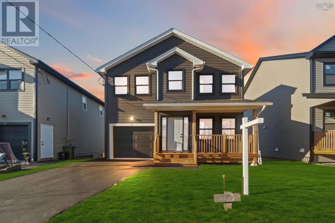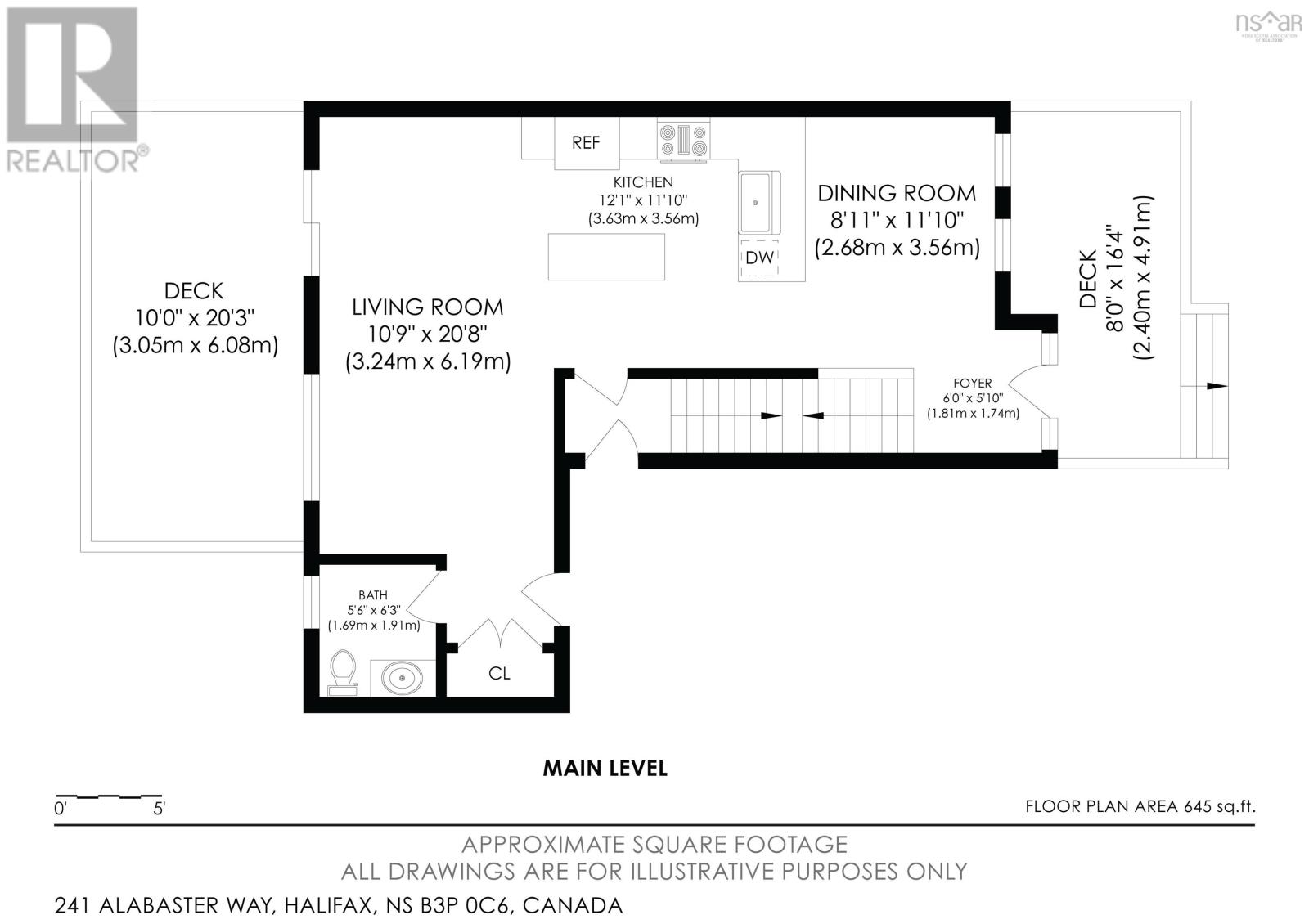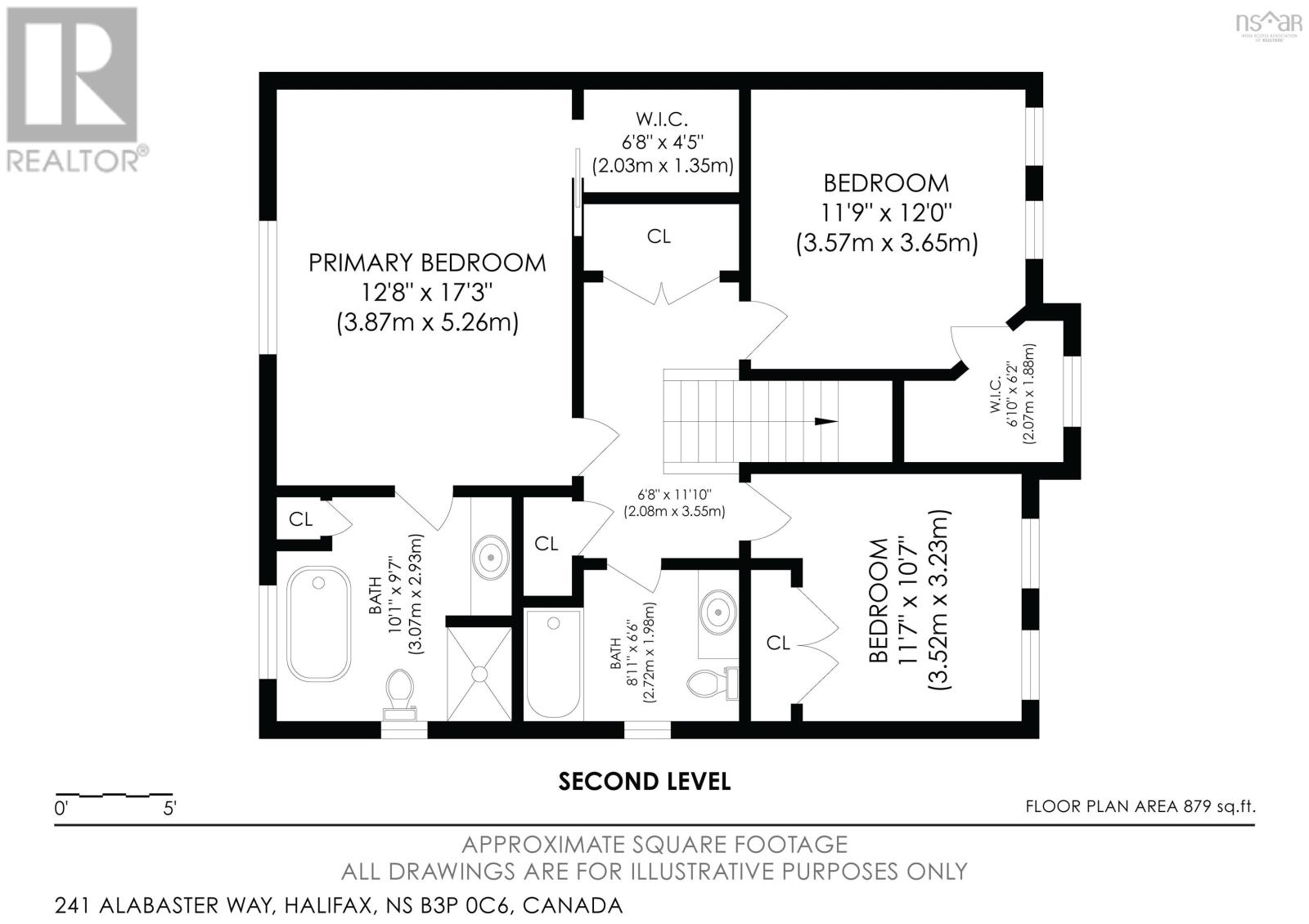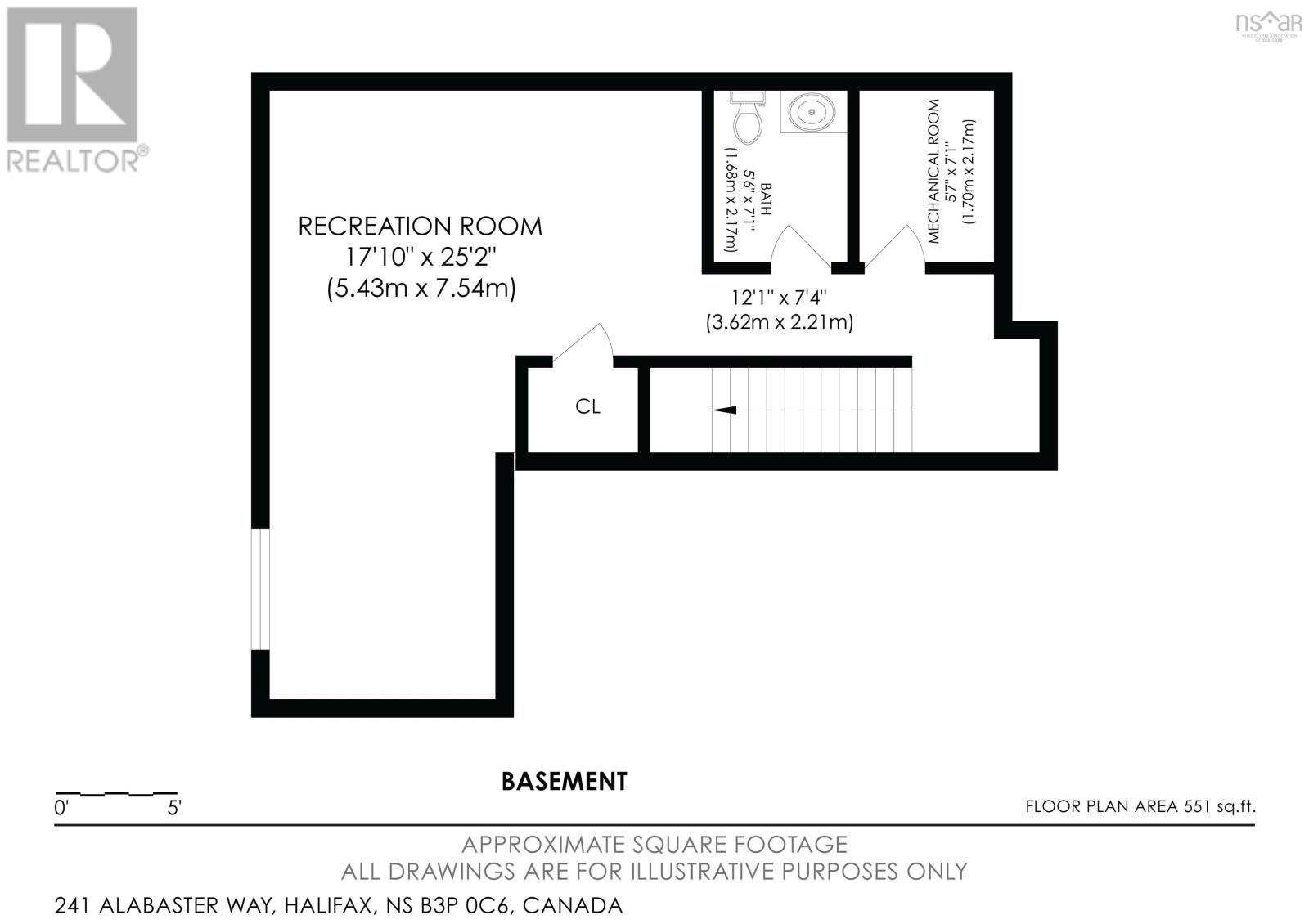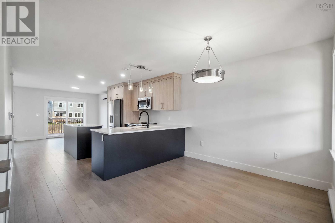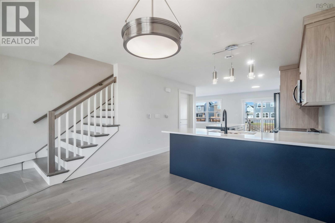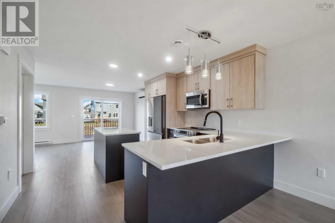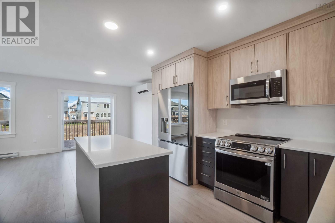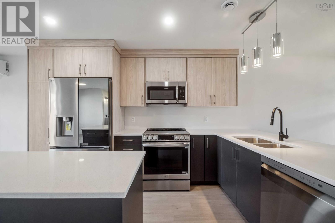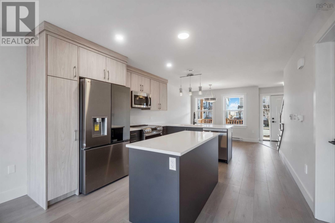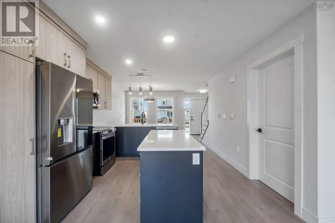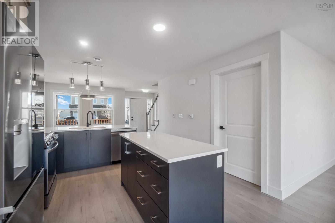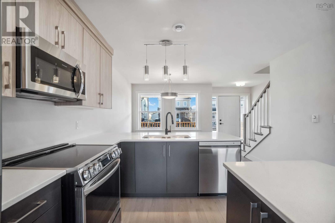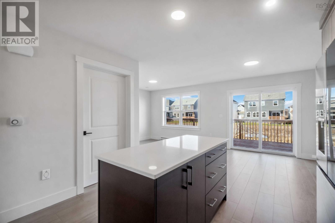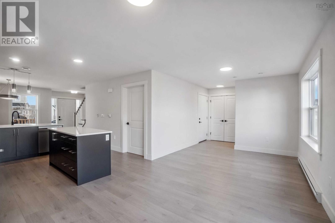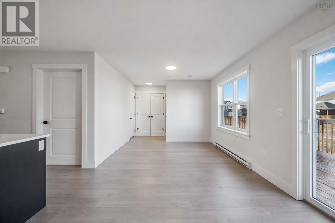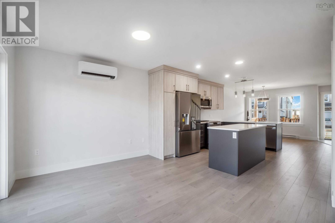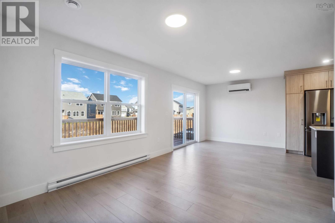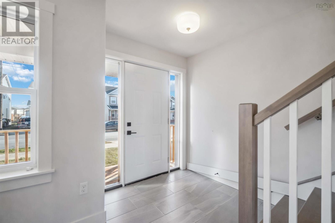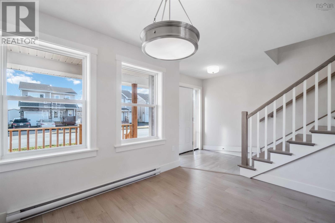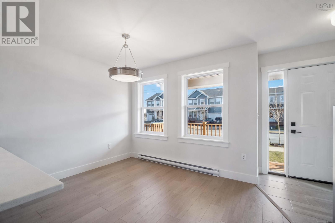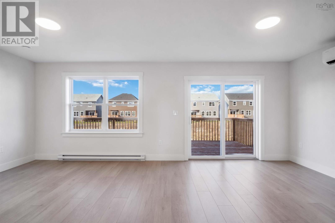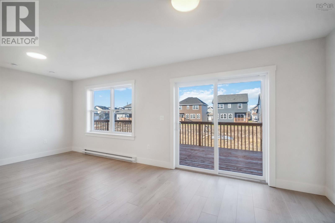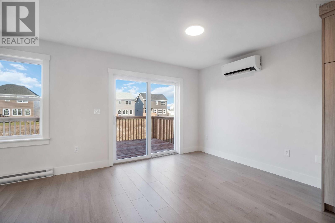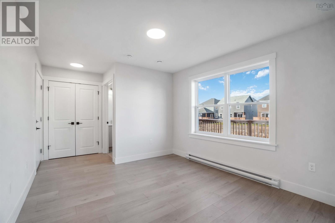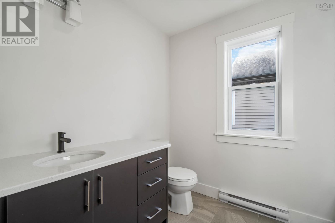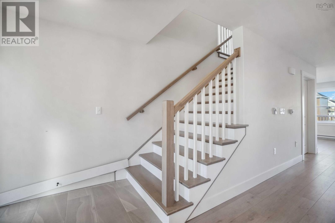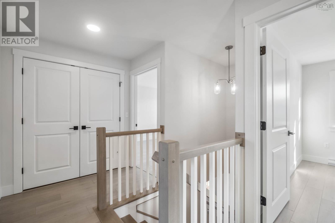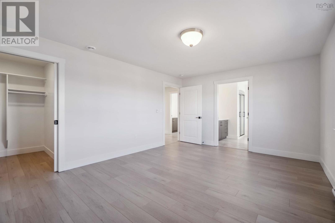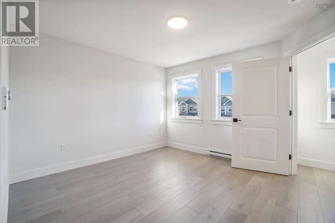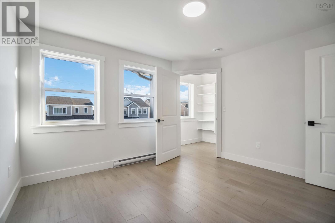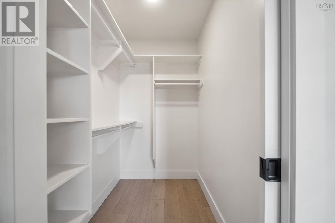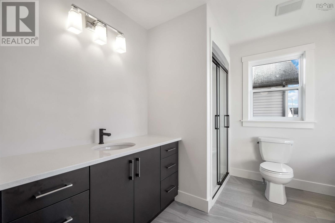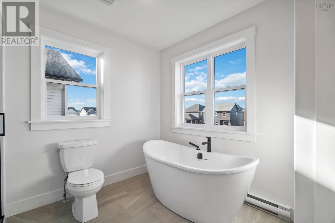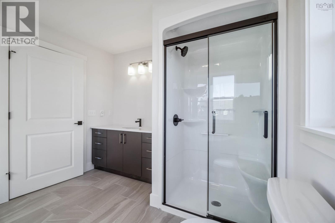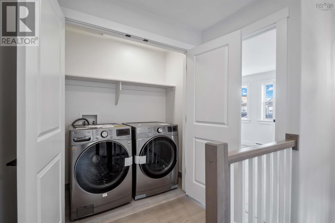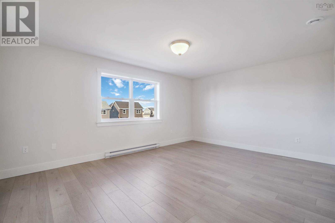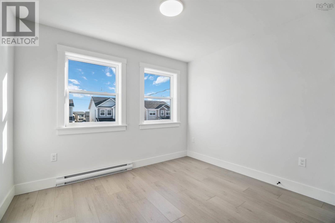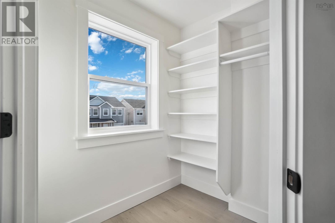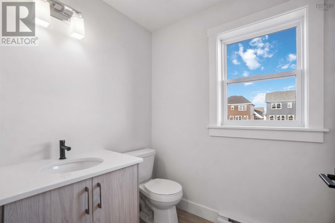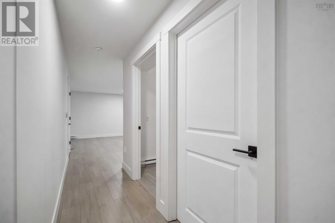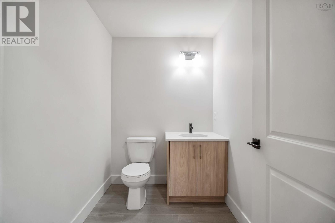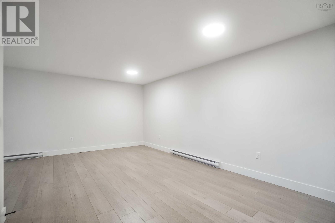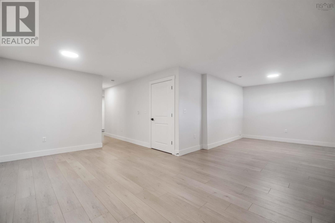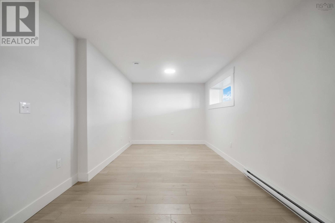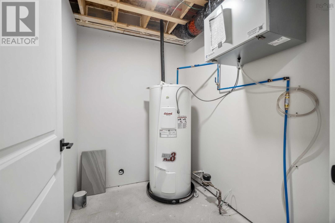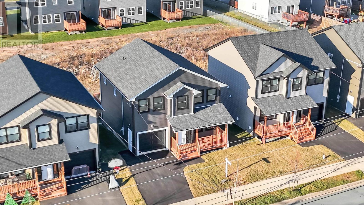3 Bedroom
4 Bathroom
2425 sqft
Heat Pump
Partially Landscaped
$699,900
Welcome to 241 Alabaster Way, a beautifully crafted traditional detached home in the family-friendly Governor?s Brook subdivision in Spryfield. Designed with family living and entertaining in mind, this three-bedroom home offers a perfect blend of comfort and functionality. The open-concept main floor seamlessly connects the living, dining, and kitchen areas, making it easy to host gatherings or enjoy quality time with loved ones. The bright, modern kitchen is a true highlight, featuring elegant quartz countertops, ample storage, and stainless steel appliances, perfect for preparing meals and creating memories. Upstairs, you?ll find three generously sized bedrooms, including a serene primary suite with a walk-in closet and ensuite bathroom. Outdoor living is just as inviting, with a large deck that?s ideal for summer barbecues, relaxing evenings, or entertaining friends and family. The backyard offers plenty of space for outdoor play or gardening, making it a versatile retreat for everyone in the household. Located in the sought-after Governor?s Brook subdivision, this home is surrounded by amenities that cater to families. Enjoy nearby parks, hiking and biking trails, and playgrounds, as well as excellent schools and recreational facilities. The community?s convenient location offers suburban tranquility while being just a short drive to downtown Halifax and major amenities. If you?re looking for a home that combines timeless charm with modern features in a welcoming neighborhood, 241 Alabaster Way is ready to welcome your family now! (id:25286)
Property Details
|
MLS® Number
|
202428332 |
|
Property Type
|
Single Family |
|
Community Name
|
Halifax |
|
Amenities Near By
|
Golf Course, Park, Playground, Public Transit, Shopping, Place Of Worship, Beach |
|
Community Features
|
Recreational Facilities, School Bus |
|
Features
|
Level |
Building
|
Bathroom Total
|
4 |
|
Bedrooms Above Ground
|
3 |
|
Bedrooms Total
|
3 |
|
Appliances
|
Stove, Dishwasher, Dryer - Electric, Washer, Microwave Range Hood Combo, Refrigerator, Central Vacuum - Roughed In |
|
Basement Development
|
Finished |
|
Basement Type
|
Full (finished) |
|
Construction Style Attachment
|
Detached |
|
Cooling Type
|
Heat Pump |
|
Exterior Finish
|
Vinyl |
|
Flooring Type
|
Carpeted, Ceramic Tile, Laminate |
|
Foundation Type
|
Poured Concrete |
|
Half Bath Total
|
2 |
|
Stories Total
|
2 |
|
Size Interior
|
2425 Sqft |
|
Total Finished Area
|
2425 Sqft |
|
Type
|
House |
|
Utility Water
|
Municipal Water |
Parking
Land
|
Acreage
|
No |
|
Land Amenities
|
Golf Course, Park, Playground, Public Transit, Shopping, Place Of Worship, Beach |
|
Landscape Features
|
Partially Landscaped |
|
Sewer
|
Municipal Sewage System |
|
Size Irregular
|
0.1175 |
|
Size Total
|
0.1175 Ac |
|
Size Total Text
|
0.1175 Ac |
Rooms
| Level |
Type |
Length |
Width |
Dimensions |
|
Second Level |
Primary Bedroom |
|
|
12.3 x 17.1 |
|
Second Level |
Ensuite (# Pieces 2-6) |
|
|
10.2 x 9.7 |
|
Second Level |
Bedroom |
|
|
8.11 x 10.6 |
|
Second Level |
Bedroom |
|
|
12.0 x 11.4 |
|
Second Level |
Bath (# Pieces 1-6) |
|
|
6.5 x 8.8 |
|
Basement |
Family Room |
|
|
11.1 x 25.7 -jog |
|
Basement |
Bath (# Pieces 1-6) |
|
|
7.2 x 5.4 |
|
Main Level |
Kitchen |
|
|
11.9 x 13.3 |
|
Main Level |
Dining Room |
|
|
11.8 x 8.9 |
|
Main Level |
Living Room |
|
|
10.7 x 20.7 |
|
Main Level |
Bath (# Pieces 1-6) |
|
|
5.3 x 6.1 |
https://www.realtor.ca/real-estate/27739861/241-alabaster-way-halifax-halifax

