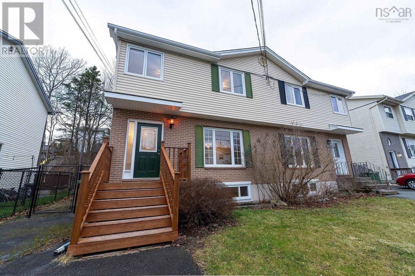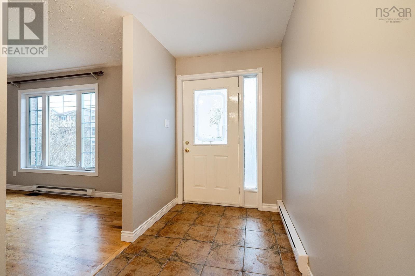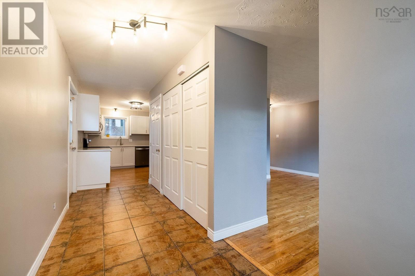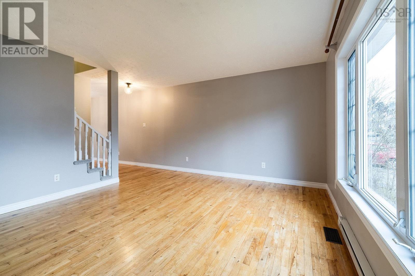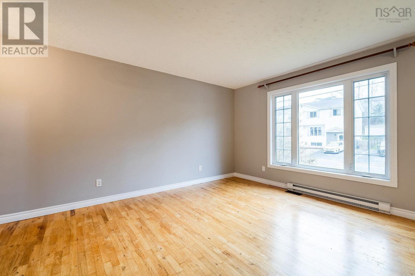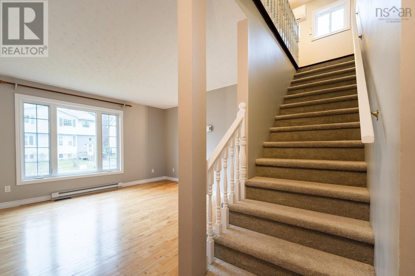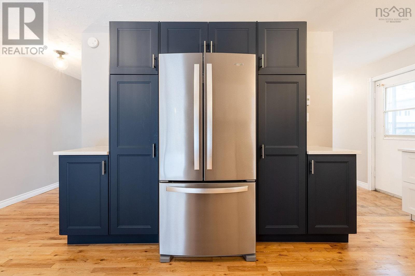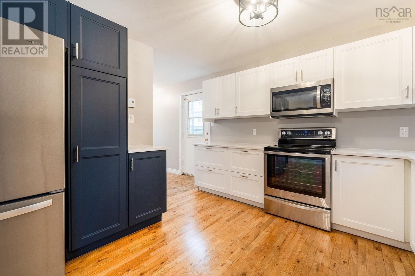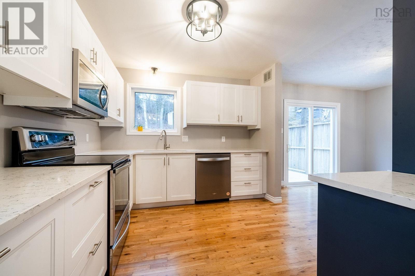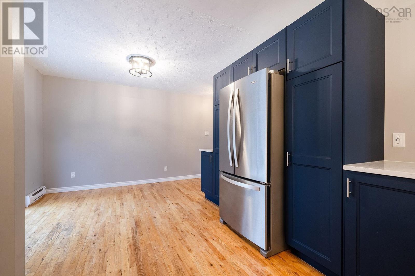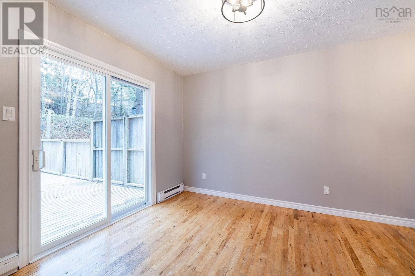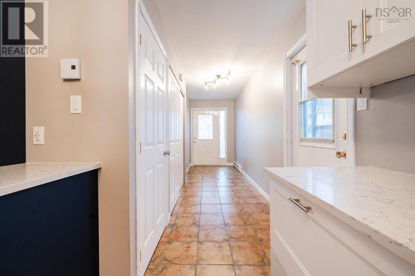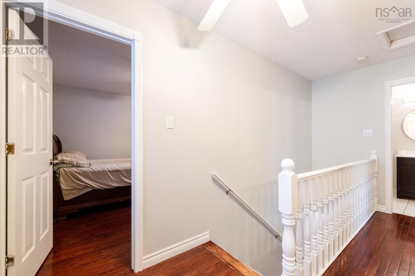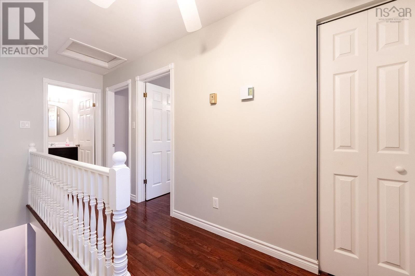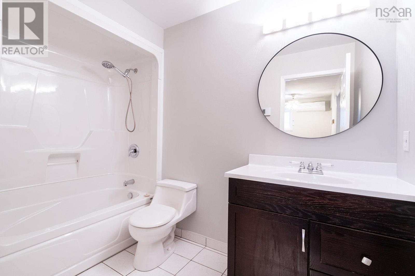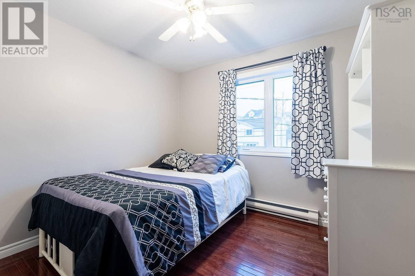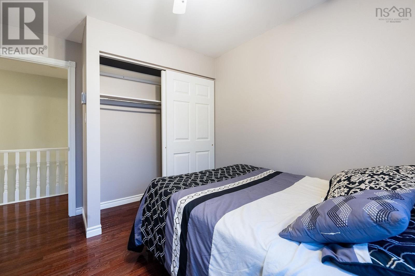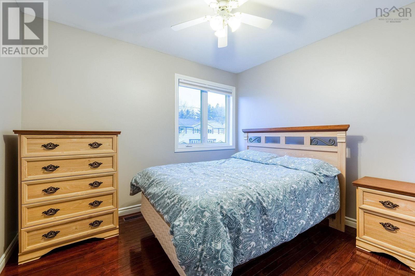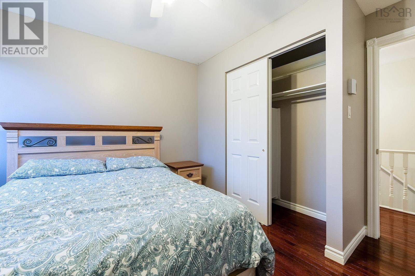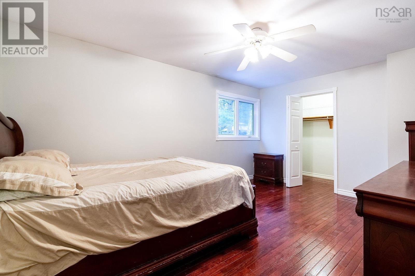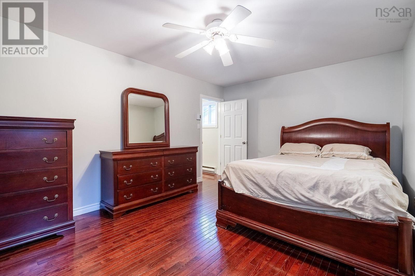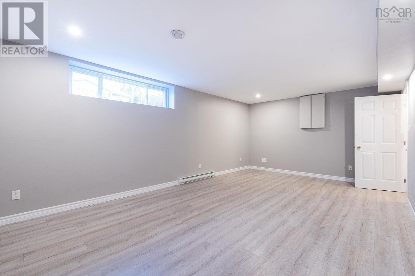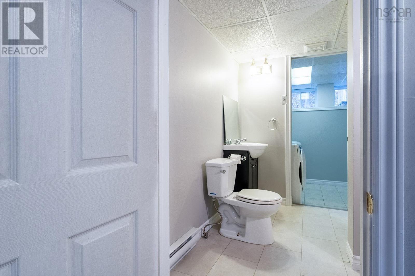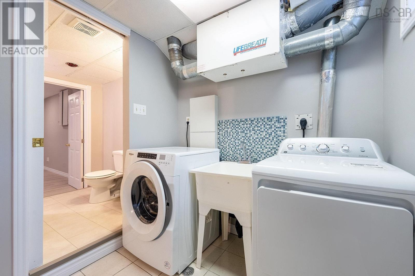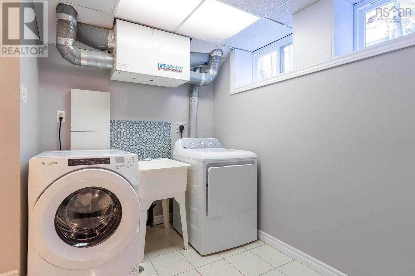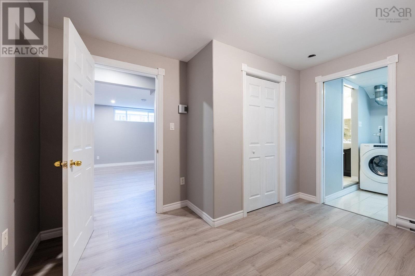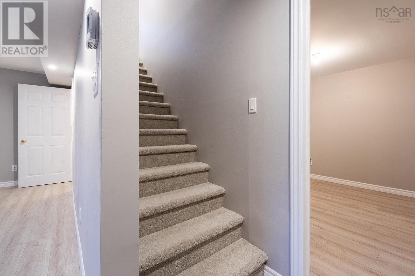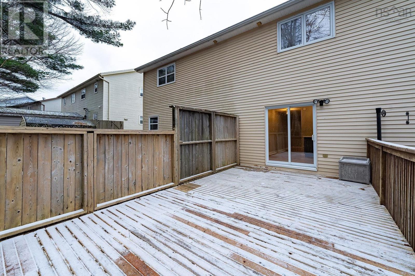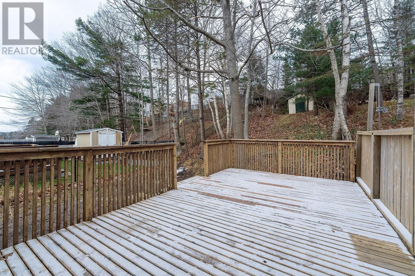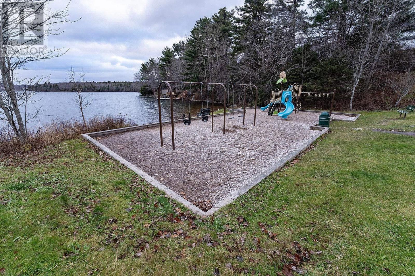4 Bedroom
2 Bathroom
1929 sqft
Heat Pump
$425,000
Welcome to 33 Judy Anne Court, a perfectly sized family home tucked away on a hidden gem of a street in Lower Sackville. This home features a large updated kitchen, 3 cozy bedrooms upstairs, and a recently finished basement. Step out onto the deck in the backyard where mature trees add shade and extra privacy in the Summer and beautiful colours throughout Fall. Further back you will find a handy storage shed and a garden plot waiting to be revitalized. Judy Anne Court is conveniently situated off Cobequid Road for easy access to all your destinations. Only 1 km to the Cobequid Community Health Centre and only 2 km to either Highway 102 or the Cobequid Bus Terminal. During your visit, make sure to walk down to the park at the end of this quiet street. It features a playground, picnic tables, and access to First Lake. Whether you?re into kayaking, canoeing, paddle-boarding, or simply soaking up the summer sun, this spot has something for all ages. (id:25286)
Property Details
|
MLS® Number
|
202428264 |
|
Property Type
|
Single Family |
|
Community Name
|
Lower Sackville |
|
Amenities Near By
|
Park, Playground, Public Transit, Beach |
|
Community Features
|
School Bus |
|
Features
|
Sloping |
|
Structure
|
Shed |
Building
|
Bathroom Total
|
2 |
|
Bedrooms Above Ground
|
3 |
|
Bedrooms Below Ground
|
1 |
|
Bedrooms Total
|
4 |
|
Appliances
|
Range - Electric, Dishwasher, Dryer - Electric, Washer, Microwave Range Hood Combo, Refrigerator |
|
Constructed Date
|
1988 |
|
Construction Style Attachment
|
Semi-detached |
|
Cooling Type
|
Heat Pump |
|
Exterior Finish
|
Brick, Vinyl |
|
Flooring Type
|
Carpeted, Hardwood, Linoleum |
|
Foundation Type
|
Poured Concrete |
|
Stories Total
|
2 |
|
Size Interior
|
1929 Sqft |
|
Total Finished Area
|
1929 Sqft |
|
Type
|
House |
|
Utility Water
|
Municipal Water |
Land
|
Acreage
|
No |
|
Land Amenities
|
Park, Playground, Public Transit, Beach |
|
Sewer
|
Municipal Sewage System |
|
Size Irregular
|
0.1028 |
|
Size Total
|
0.1028 Ac |
|
Size Total Text
|
0.1028 Ac |
Rooms
| Level |
Type |
Length |
Width |
Dimensions |
|
Second Level |
Primary Bedroom |
|
|
11.1x16.1 |
|
Second Level |
Bedroom |
|
|
8.11 x 10.4 |
|
Second Level |
Bedroom |
|
|
9.6 x 9.1 |
|
Second Level |
Bath (# Pieces 1-6) |
|
|
5.6 x 9 |
|
Basement |
Recreational, Games Room |
|
|
12.9x 19.8 |
|
Basement |
Bedroom |
|
|
7.11 x 11.11 |
|
Basement |
Laundry / Bath |
|
|
6.9 x 7.4 |
|
Basement |
Bath (# Pieces 1-6) |
|
|
6.8 x 4.10 |
|
Main Level |
Living Room |
|
|
12.7 x 13.1 |
|
Main Level |
Eat In Kitchen |
|
|
20.3 x 11.1 |
https://www.realtor.ca/real-estate/27736140/33-judy-anne-court-lower-sackville-lower-sackville

