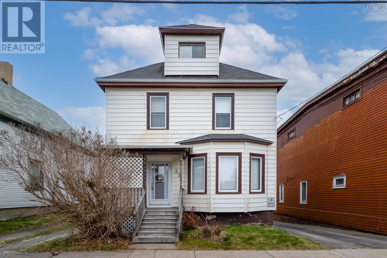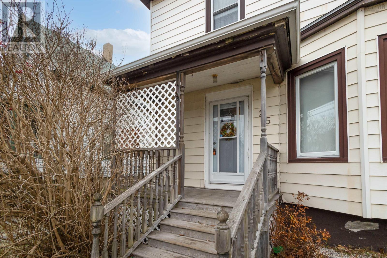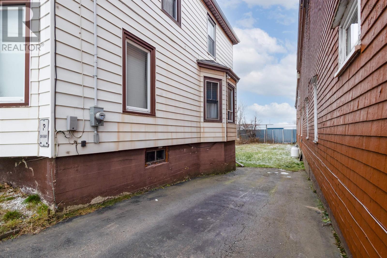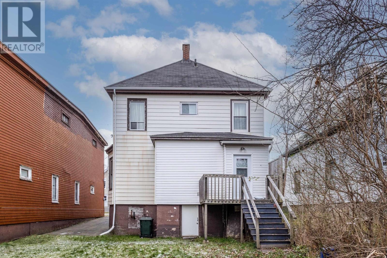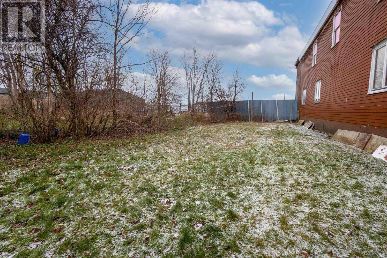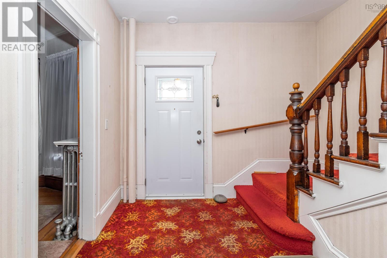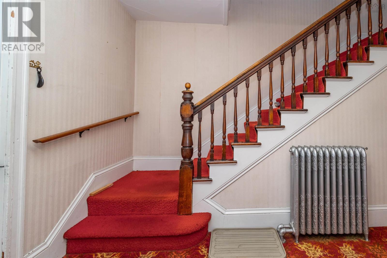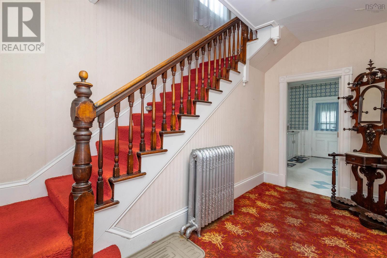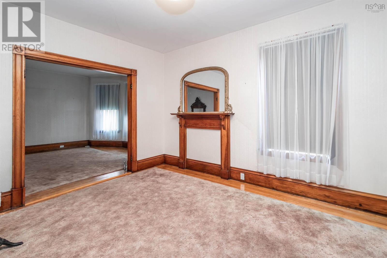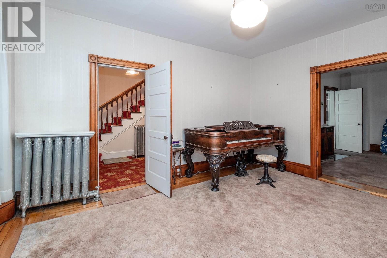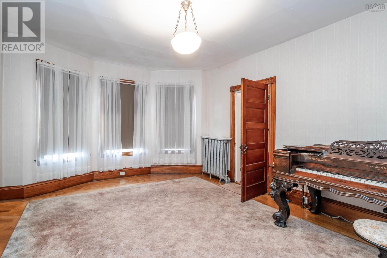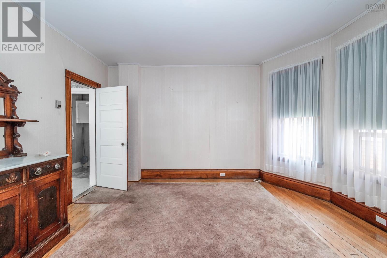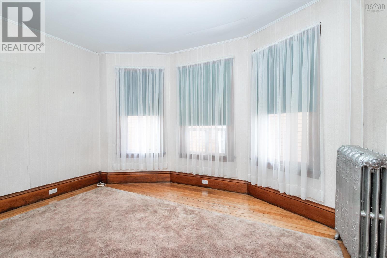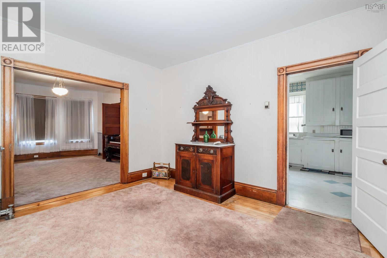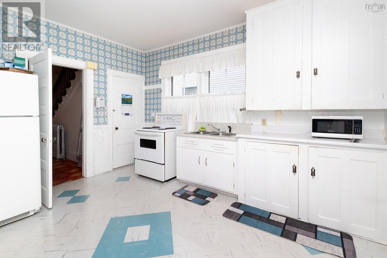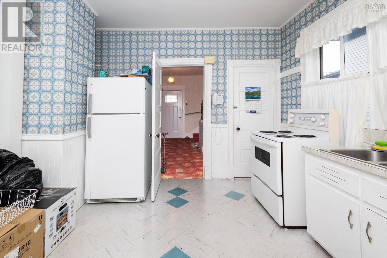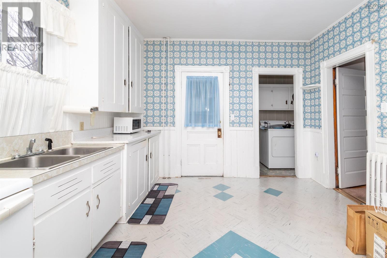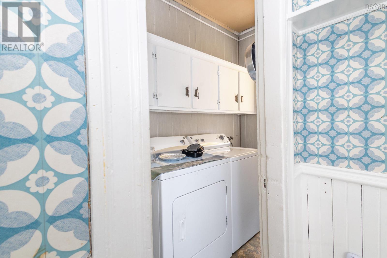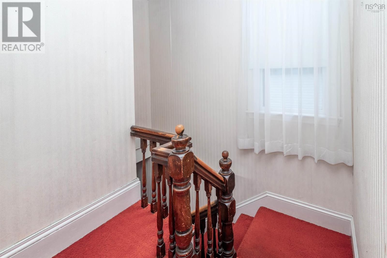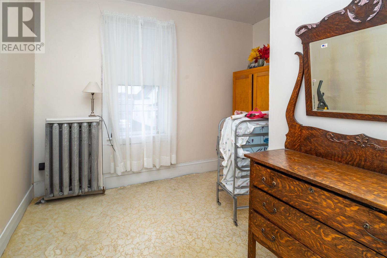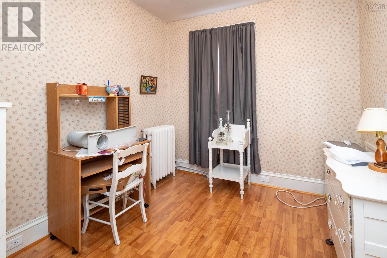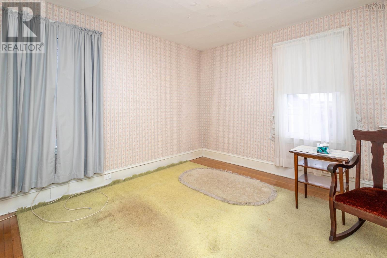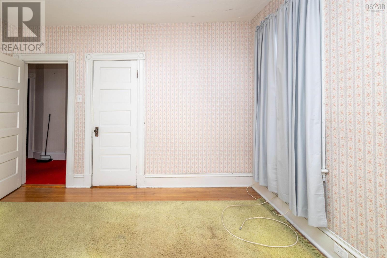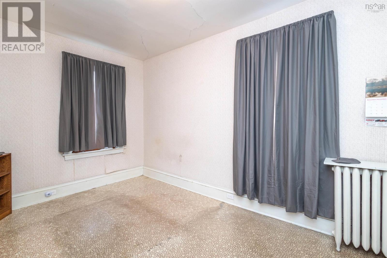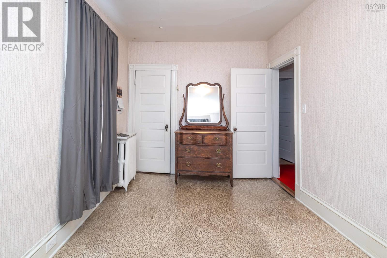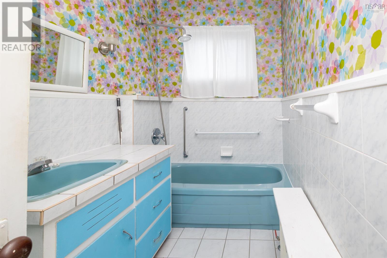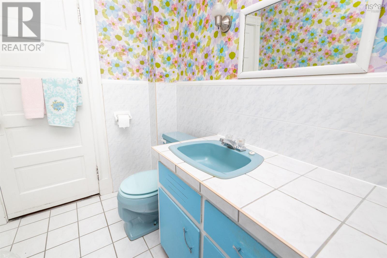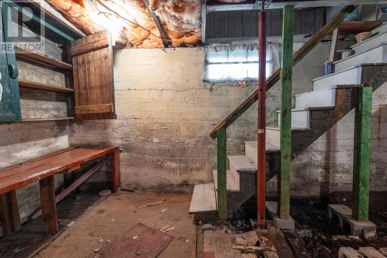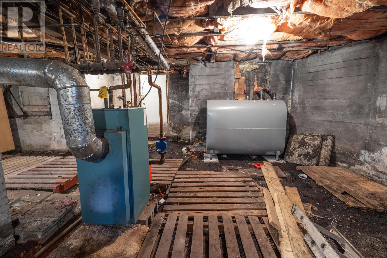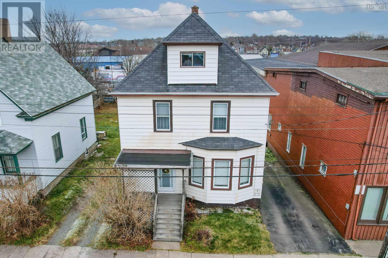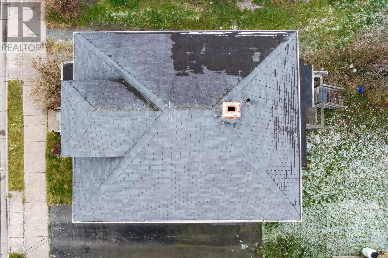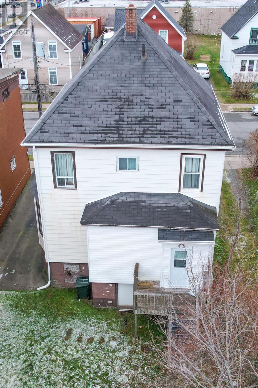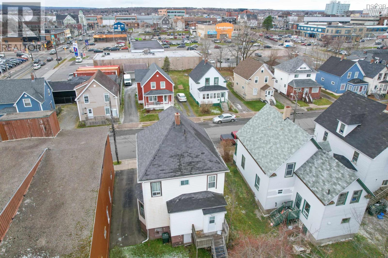25 Douglas Street Sydney, Nova Scotia B1P 1V2
4 Bedroom
1 Bathroom
1820 sqft
$199,000
Discover the charm of this four-bedroom, one-bath home, featuring a spacious living and dining area with cast-iron radiators and a stately foyer. Unleash your creativity in the spacious attic loft, perfect for storage or an additional bedroom. Outside, a peaceful and private backyard awaits your personal touch. Ideally located, this home is within walking distance to all essential amenities. A delightful blend of character and convenience, this house is ready for you to make it your own. Book a showing today. (id:25286)
Property Details
| MLS® Number | 202428246 |
| Property Type | Single Family |
| Community Name | Sydney |
Building
| Bathroom Total | 1 |
| Bedrooms Above Ground | 4 |
| Bedrooms Total | 4 |
| Appliances | Stove, Dryer, Washer, Refrigerator |
| Construction Style Attachment | Detached |
| Flooring Type | Carpeted, Hardwood, Linoleum |
| Foundation Type | Poured Concrete |
| Stories Total | 2 |
| Size Interior | 1820 Sqft |
| Total Finished Area | 1820 Sqft |
| Type | House |
| Utility Water | Municipal Water |
Land
| Acreage | No |
| Sewer | Municipal Sewage System |
| Size Irregular | 0.1212 |
| Size Total | 0.1212 Ac |
| Size Total Text | 0.1212 Ac |
Rooms
| Level | Type | Length | Width | Dimensions |
|---|---|---|---|---|
| Second Level | Bedroom | 8.9 x 7 | ||
| Second Level | Bedroom | 12.7 x 12.4 | ||
| Second Level | Bedroom | 8.10 x 14.3 | ||
| Second Level | Bath (# Pieces 1-6) | 9.5 x 5.7 | ||
| Main Level | Bedroom | 9.3 x 9 | ||
| Main Level | Kitchen | 13.8 x 11.8 | ||
| Main Level | Dining Room | 15.9 x 11.10 | ||
| Main Level | Living Room | 15 x13.9 | ||
| Main Level | Laundry Room | 4 x 9 |
https://www.realtor.ca/real-estate/27735593/25-douglas-street-sydney-sydney
Interested?
Contact us for more information

