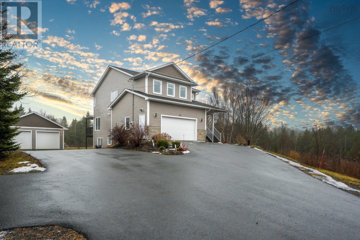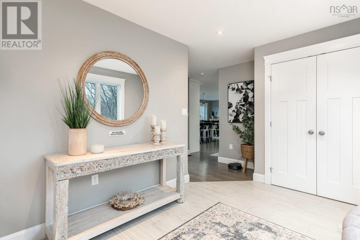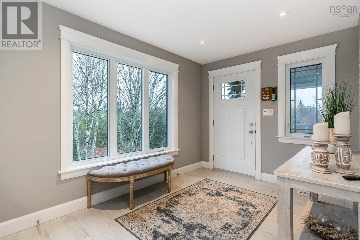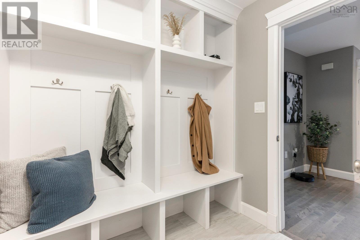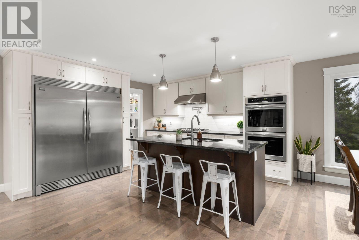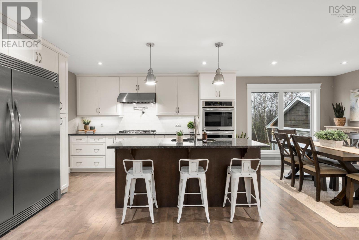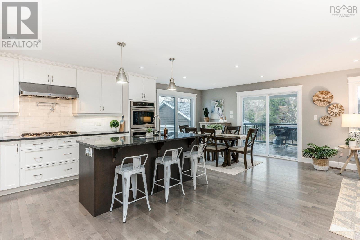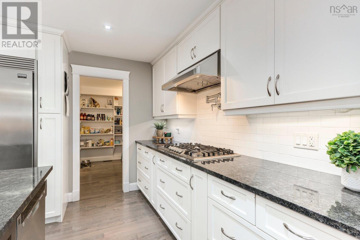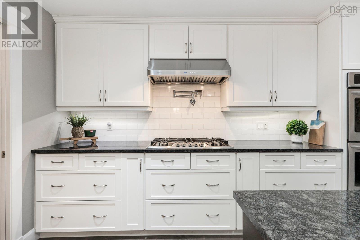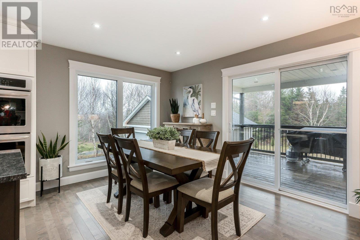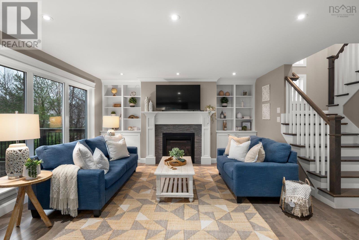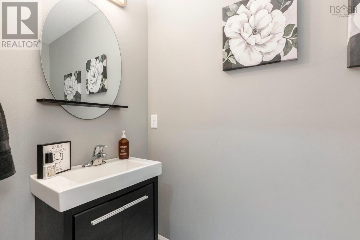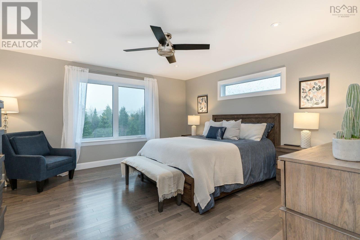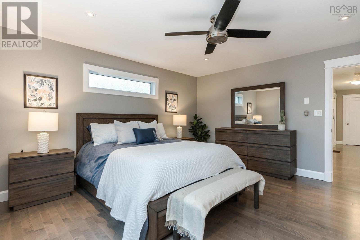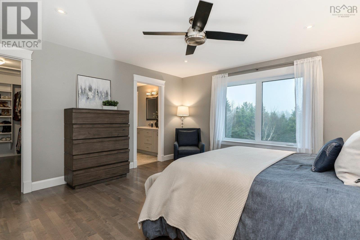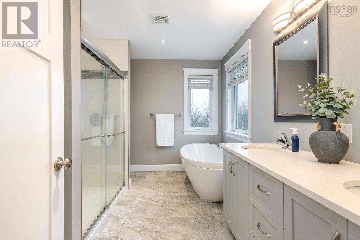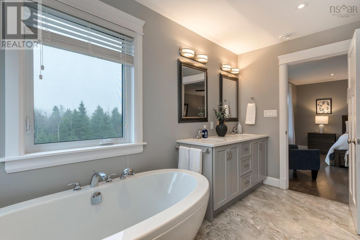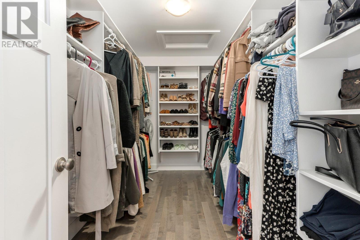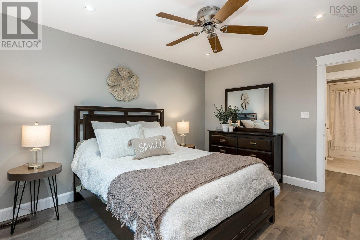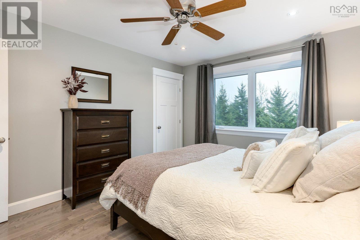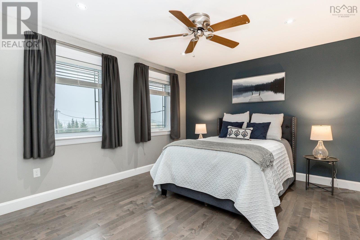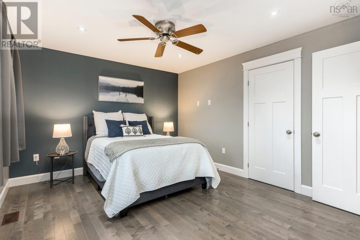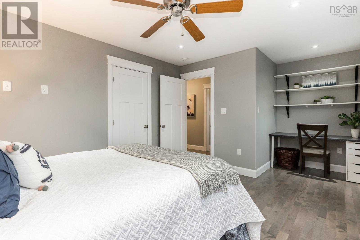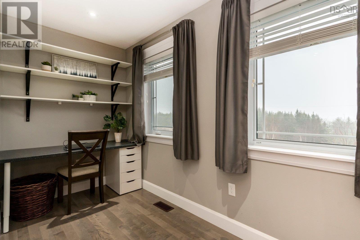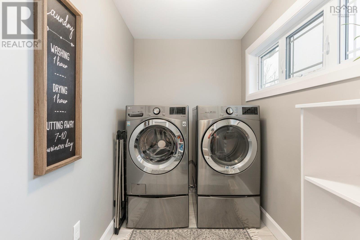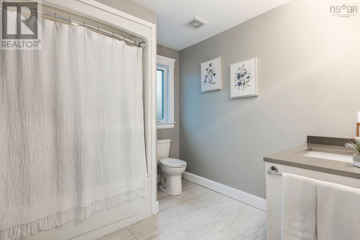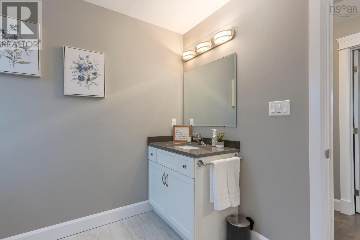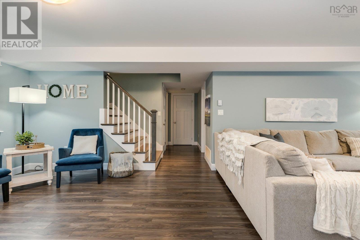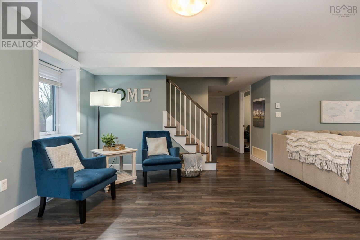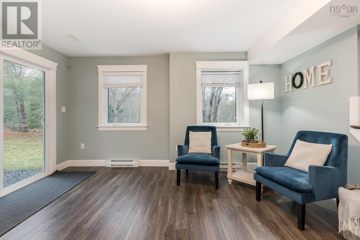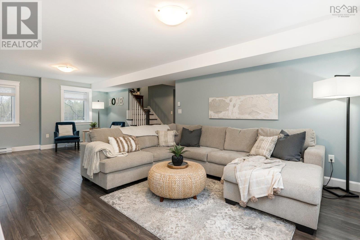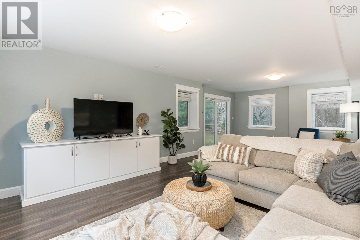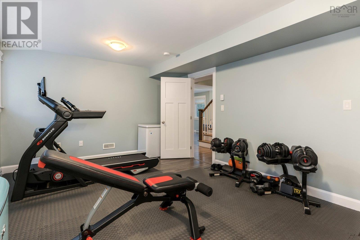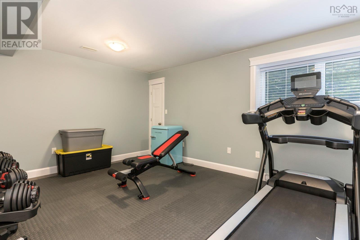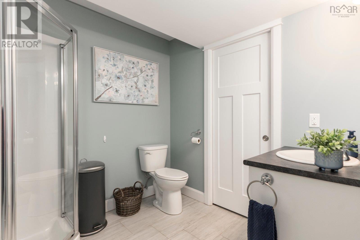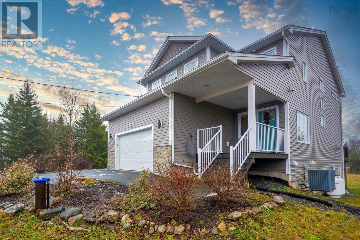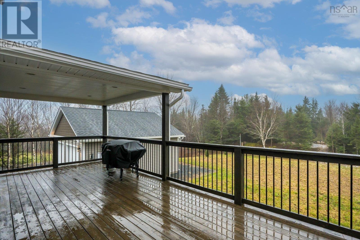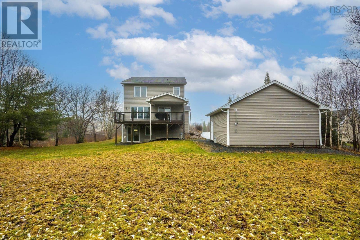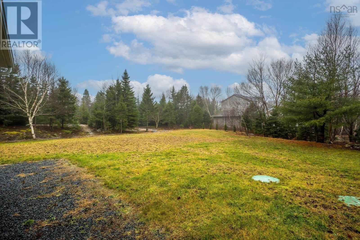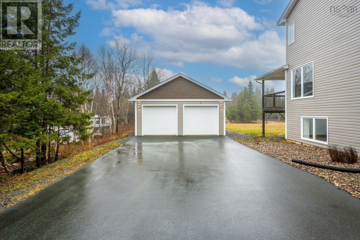4 Bedroom
4 Bathroom
3202 sqft
Heat Pump
Acreage
Landscaped
$864,900
Welcome to 84 Wright Lake Run, a home that has it all! The spacious foyer greets you upon entry, leading into a main floor with a large mudroom featuring built-in lockers, conveniently located off the attached garage. From here, easily access the oversized pantry, which connects to the kitchen for ultimate convenience. The open-concept kitchen is a chef's dream with granite countertops, a large island, and high-end stainless steel appliances, including a side-by-side fridge and freezer. The bright dining area offers direct access to a large deck, perfect for BBQs and outdoor dining. The cozy living room is centred around a propane fireplace, surrounded by custom-built cabinetry and shelving, creating a welcoming space for relaxing or entertaining. Upstairs, the luxurious primary suite includes a walk-in closet and a 5-piece ensuite bathroom with a soaking tub. Two additional generously sized bedrooms, both with walk-in closets, share a full bath and a laundry room for added convenience. The fully finished lower level features an optional fourth bedroom (currently used as a home gym), a full bathroom, and a large family room with a walkout to the backyard. An additional double detached garage offers extra storage or workspace. Located in the sought-after Westwood Hills neighbourhood, this home is close to local amenities, making it the ideal space for modern living. (id:25286)
Property Details
|
MLS® Number
|
202428250 |
|
Property Type
|
Single Family |
|
Community Name
|
Upper Tantallon |
|
Equipment Type
|
Propane Tank |
|
Features
|
Sloping, Level |
|
Rental Equipment Type
|
Propane Tank |
Building
|
Bathroom Total
|
4 |
|
Bedrooms Above Ground
|
3 |
|
Bedrooms Below Ground
|
1 |
|
Bedrooms Total
|
4 |
|
Appliances
|
Stove, Dishwasher, Dryer, Washer, Refrigerator, Central Vacuum - Roughed In |
|
Basement Development
|
Finished |
|
Basement Features
|
Walk Out |
|
Basement Type
|
Full (finished) |
|
Construction Style Attachment
|
Detached |
|
Cooling Type
|
Heat Pump |
|
Exterior Finish
|
Vinyl |
|
Flooring Type
|
Hardwood, Tile |
|
Foundation Type
|
Poured Concrete |
|
Half Bath Total
|
1 |
|
Stories Total
|
2 |
|
Size Interior
|
3202 Sqft |
|
Total Finished Area
|
3202 Sqft |
|
Type
|
House |
|
Utility Water
|
Drilled Well |
Parking
|
Garage
|
|
|
Attached Garage
|
|
|
Detached Garage
|
|
Land
|
Acreage
|
Yes |
|
Landscape Features
|
Landscaped |
|
Sewer
|
Septic System |
|
Size Irregular
|
1.2727 |
|
Size Total
|
1.2727 Ac |
|
Size Total Text
|
1.2727 Ac |
Rooms
| Level |
Type |
Length |
Width |
Dimensions |
|
Second Level |
Primary Bedroom |
|
|
14.9 x 15 |
|
Second Level |
Ensuite (# Pieces 2-6) |
|
|
12 x 9 |
|
Second Level |
Bedroom |
|
|
13.3 x 11 |
|
Second Level |
Bedroom |
|
|
18.2 x 11.6 |
|
Second Level |
Bath (# Pieces 1-6) |
|
|
8.7x 8.8 |
|
Second Level |
Laundry Room |
|
|
8.8 x 5.6 |
|
Lower Level |
Recreational, Games Room |
|
|
26.3 x 14.11 |
|
Lower Level |
Bedroom |
|
|
12 x 16.7 |
|
Lower Level |
Bath (# Pieces 1-6) |
|
|
8.8 x 7.10 |
|
Main Level |
Foyer |
|
|
8.5 x 11.11 |
|
Main Level |
Mud Room |
|
|
9.5 x 9.9 |
|
Main Level |
Kitchen |
|
|
14.6 x 13.1 |
|
Main Level |
Dining Room |
|
|
14.3 x 9.5 |
|
Main Level |
Living Room |
|
|
12.9 x 15.1 |
|
Main Level |
Bath (# Pieces 1-6) |
|
|
7.10 x 3.7 |
|
Main Level |
Other |
|
|
11 X 9 |
https://www.realtor.ca/real-estate/27735689/84-wright-lake-run-upper-tantallon-upper-tantallon

