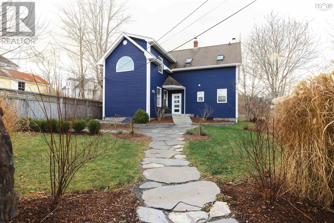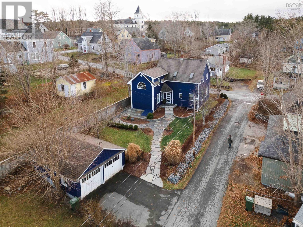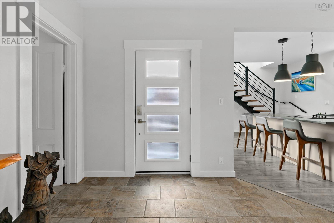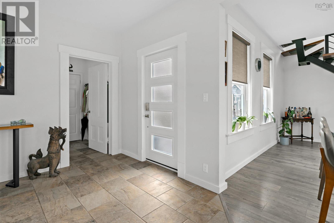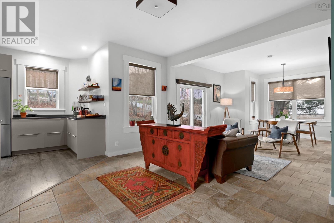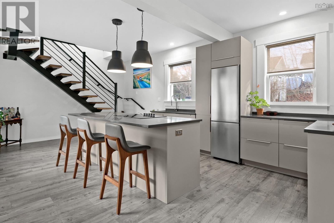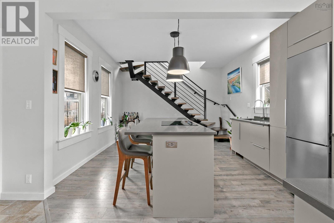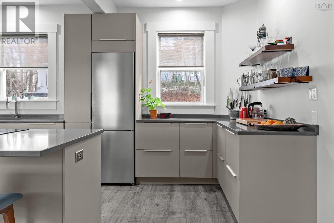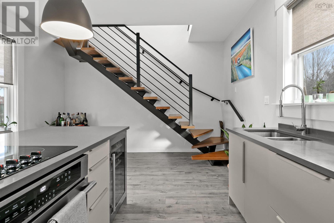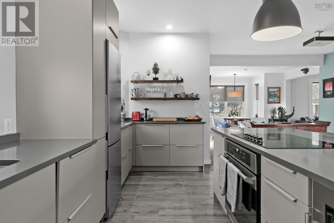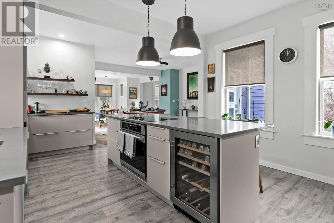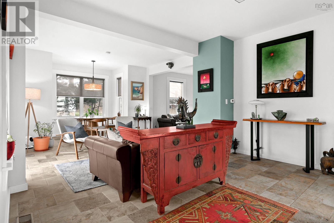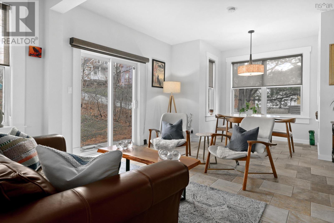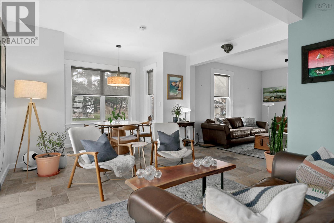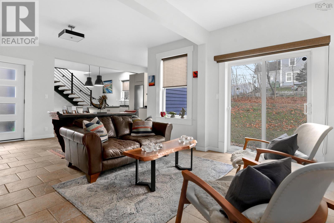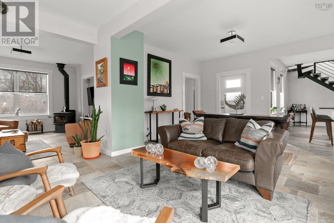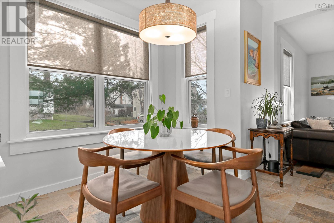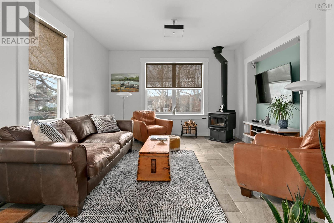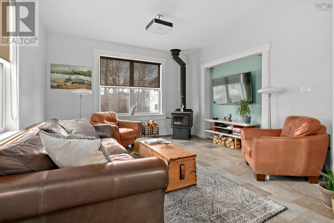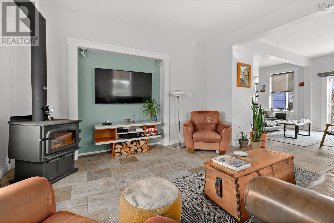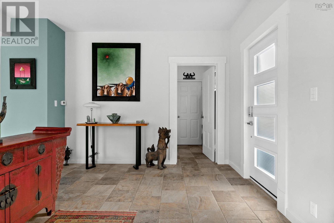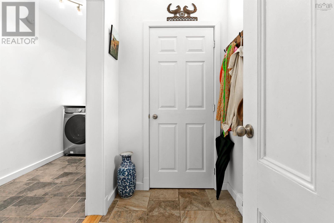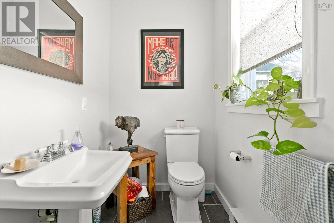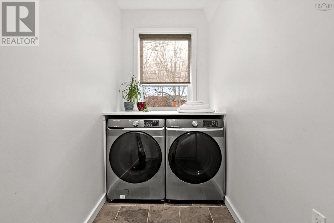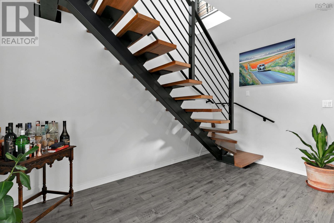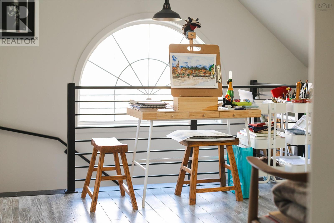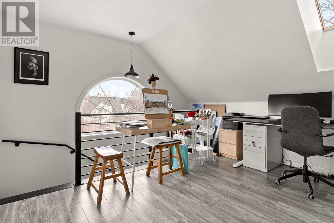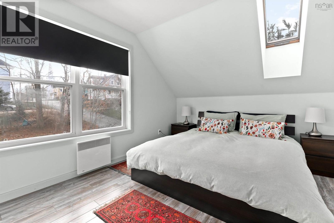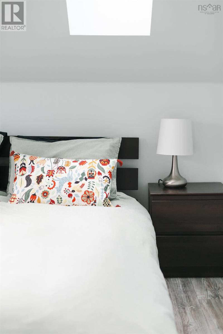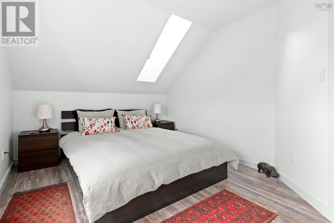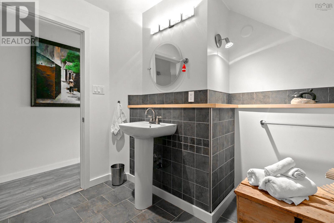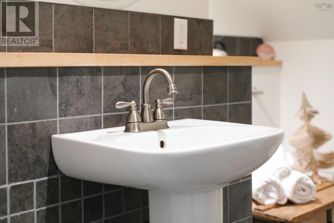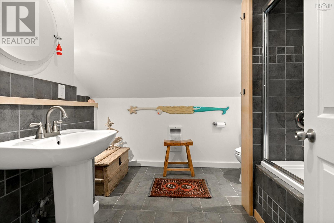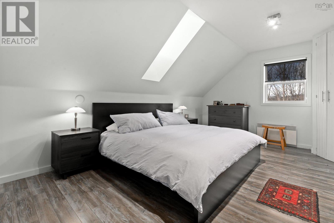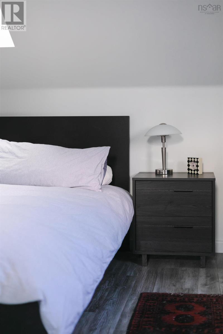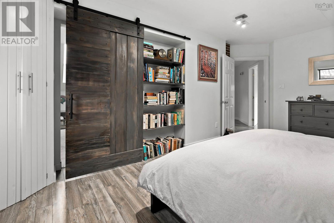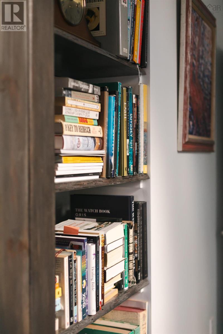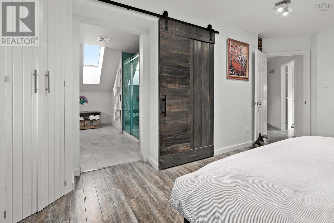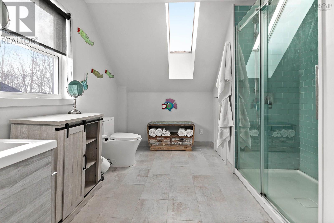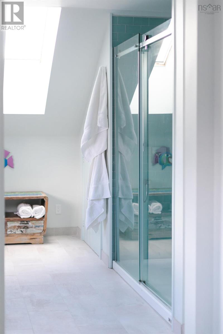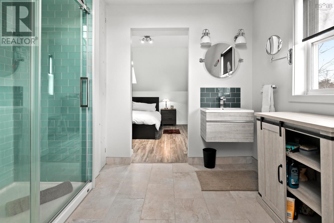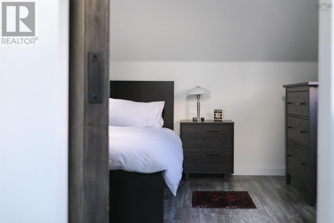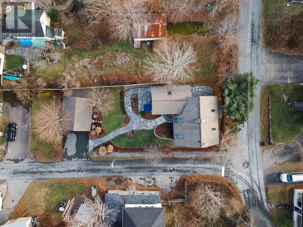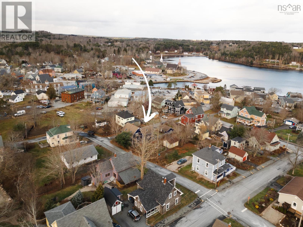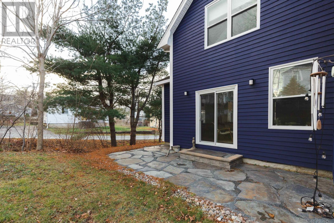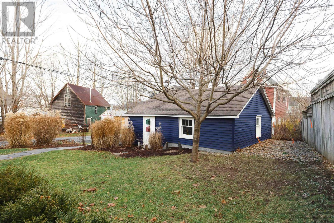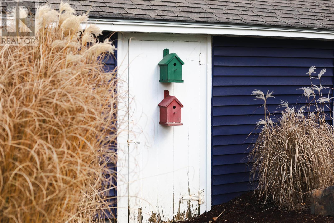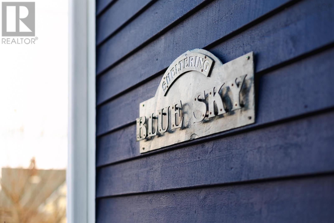3 Bedroom
3 Bathroom
1987 sqft
2 Level
Landscaped
$664,900
Welcome to Sheltering Blue Sky, a beautifully updated home just a stone's throw from Main Street, Mahone Bay. This charming 3-bedroom, 2.5-bath home combines modern comforts with timeless appeal, all in a fantastic location. As you approach, a lovely natural slate path leads you from the paved parking area through a meticulously landscaped garden to the welcoming entrance. Once inside, you?ll be greeted by a spacious open-plan layout that invites natural light to fill the living areas, creating an inviting and comfortable space. The elegant kitchen, renovated in 2022, seamlessly transitions into the living and dining rooms, making it perfect for entertaining. A generous lounge featuring a Regency woodstove (September 2024) is tucked away, offering a cozy retreat. The main level also includes a convenient powder room, a coat closet, and a functional laundry area with pantry space. Upstairs, an exquisite walnut floating staircase leads to a bright mezzanine ideal for a home office or creative workspace. This level offers 2 well-sized bedrooms and a spacious family bathroom with a shower and tub. The impressive primary suite boasts an upgraded ensuite, oversized windows, and skylights, resulting in a calming and sunlit space. The professionally designed gardens, completed in 2023, feature two stone patios that blend seamlessly with the landscape. A selection of vibrant perennials (deer resistant!) offers colour and texture. Highlighted by a hedge of dogwood and barberry, the garden enhances privacy while providing winter colour. For green thumbs, there's plenty of space to add personal touches to this beautiful outdoor area. Conveniently located just moments from local shops, eateries, scenic waterfront paths, and public gardens, this home allows you to immerse yourself in the rich community of Mahone Bay. A complete list of improvements and floor plans is available upon request. (id:25286)
Property Details
|
MLS® Number
|
202428230 |
|
Property Type
|
Single Family |
|
Community Name
|
Mahone Bay |
|
Amenities Near By
|
Park, Playground, Shopping, Place Of Worship, Beach |
|
Community Features
|
Recreational Facilities, School Bus |
|
Features
|
Level |
Building
|
Bathroom Total
|
3 |
|
Bedrooms Above Ground
|
3 |
|
Bedrooms Total
|
3 |
|
Appliances
|
Cooktop - Electric, Oven - Electric, Dishwasher, Dryer, Washer, Wine Fridge |
|
Architectural Style
|
2 Level |
|
Constructed Date
|
1890 |
|
Construction Style Attachment
|
Detached |
|
Exterior Finish
|
Wood Siding |
|
Flooring Type
|
Laminate, Tile |
|
Foundation Type
|
Stone |
|
Half Bath Total
|
1 |
|
Stories Total
|
2 |
|
Size Interior
|
1987 Sqft |
|
Total Finished Area
|
1987 Sqft |
|
Type
|
House |
|
Utility Water
|
Municipal Water |
Parking
Land
|
Acreage
|
No |
|
Land Amenities
|
Park, Playground, Shopping, Place Of Worship, Beach |
|
Landscape Features
|
Landscaped |
|
Sewer
|
Municipal Sewage System |
|
Size Irregular
|
0.1483 |
|
Size Total
|
0.1483 Ac |
|
Size Total Text
|
0.1483 Ac |
Rooms
| Level |
Type |
Length |
Width |
Dimensions |
|
Second Level |
Ensuite (# Pieces 2-6) |
|
|
10. x 11.10 |
|
Second Level |
Bath (# Pieces 1-6) |
|
|
9.2 x 10.1 |
|
Second Level |
Bedroom |
|
|
10.5 x 13.6 |
|
Second Level |
Bedroom |
|
|
11.5 x 13.1 |
|
Second Level |
Primary Bedroom |
|
|
18.1 x 11.11 |
|
Second Level |
Other |
|
|
13. x 14.10 Mezzanine |
|
Main Level |
Other |
|
|
Coat Closet |
|
Main Level |
Bath (# Pieces 1-6) |
|
|
6. x 4.6 |
|
Main Level |
Dining Room |
|
|
14.2 x 9.4 |
|
Main Level |
Family Room |
|
|
13.8 x 14 |
|
Main Level |
Kitchen |
|
|
13.4 x 22.3 |
|
Main Level |
Laundry Room |
|
|
13.8 x 4.10 |
|
Main Level |
Living Room |
|
|
14.1 x 19.11 |
https://www.realtor.ca/real-estate/27735218/19-hedge-row-mahone-bay-mahone-bay

