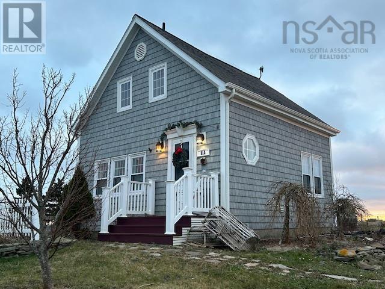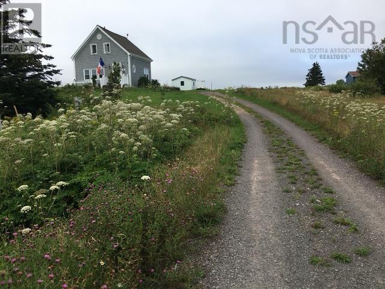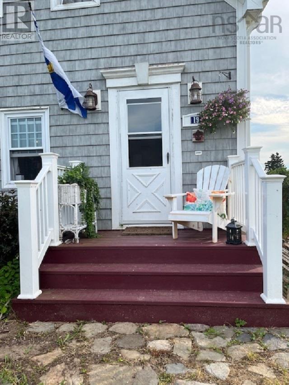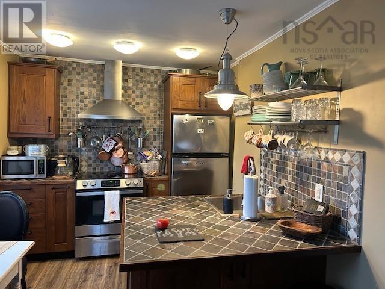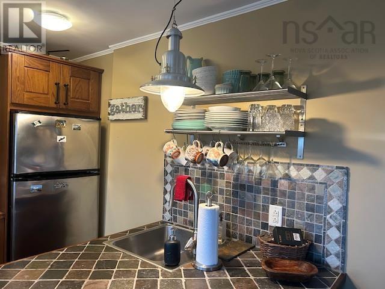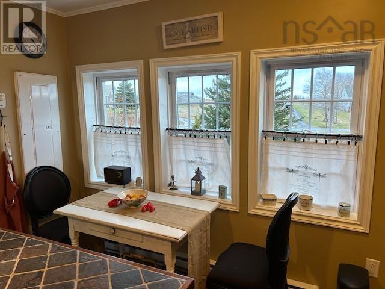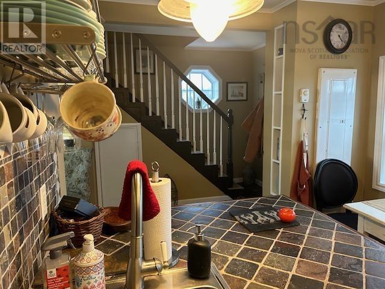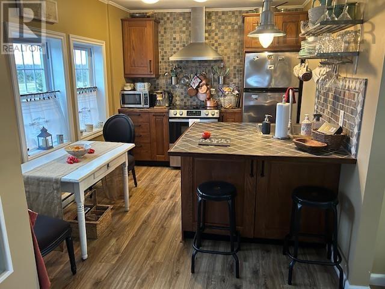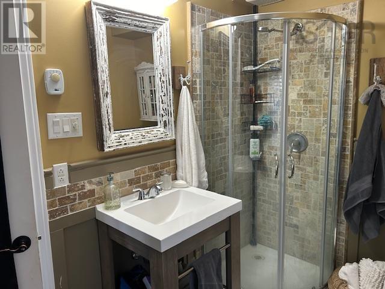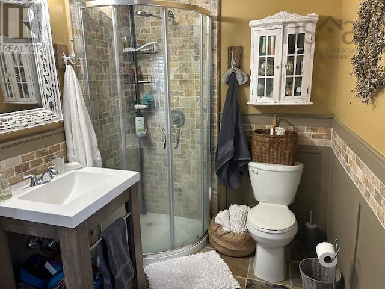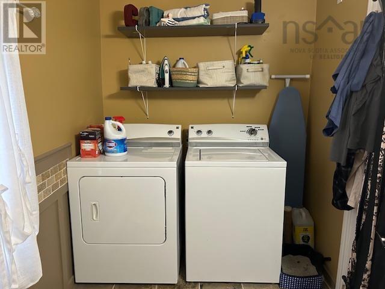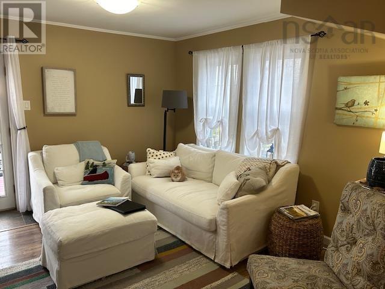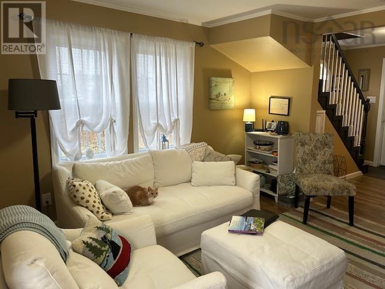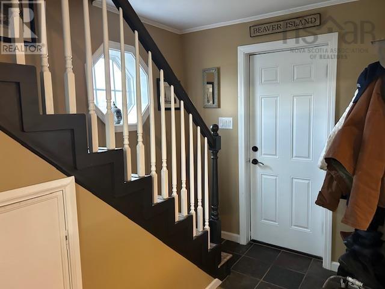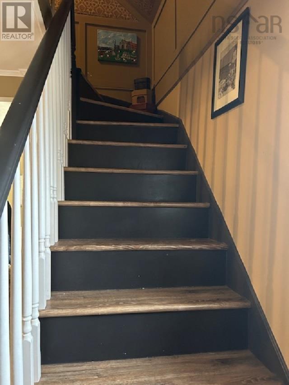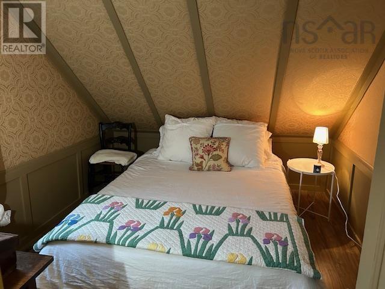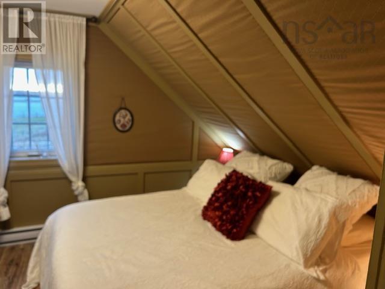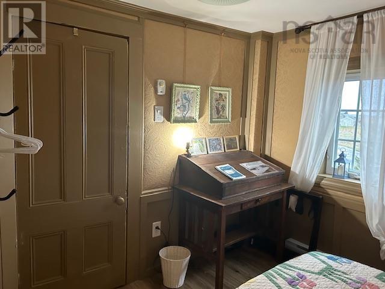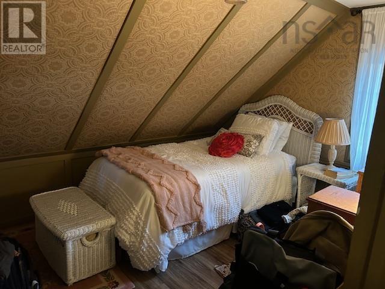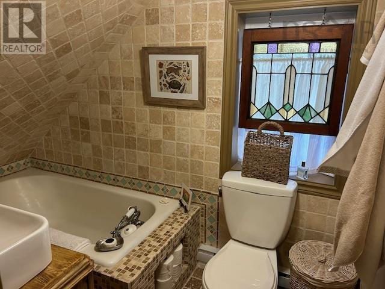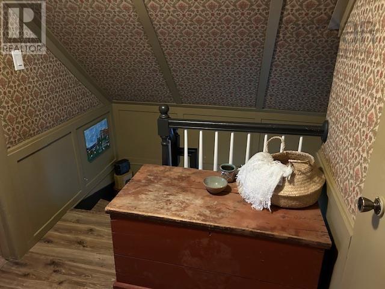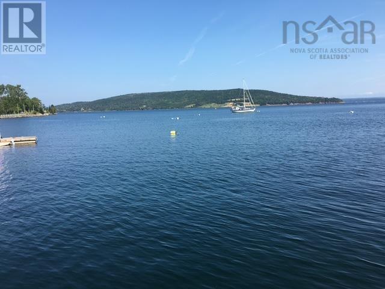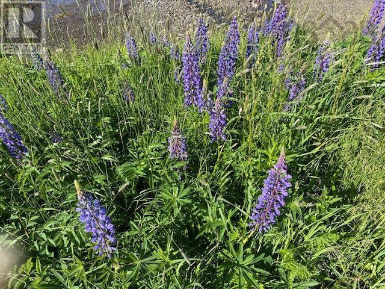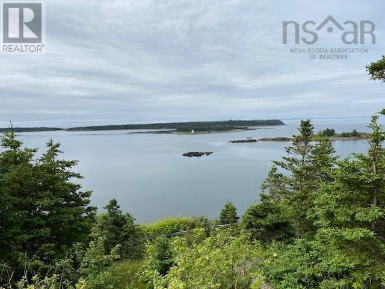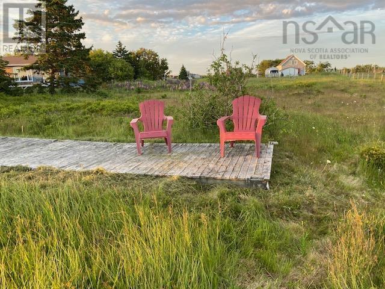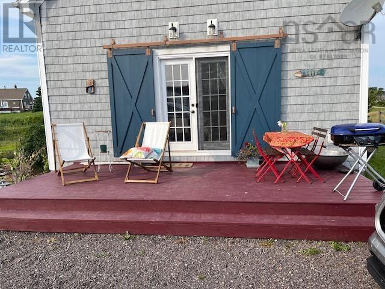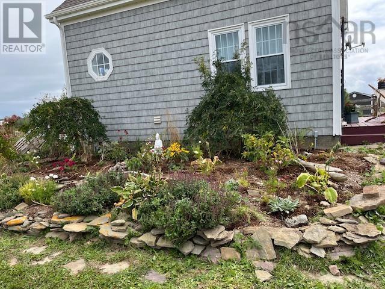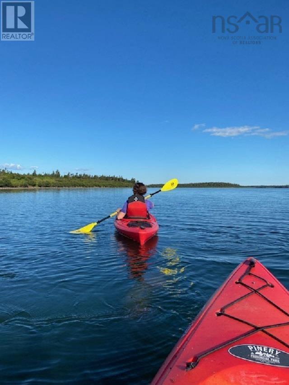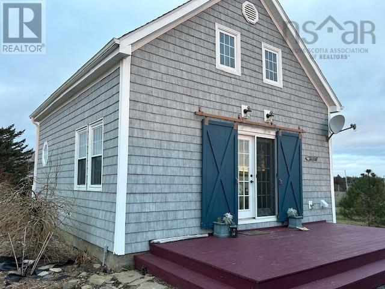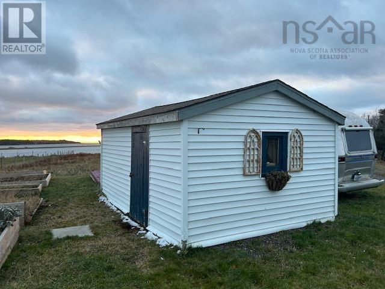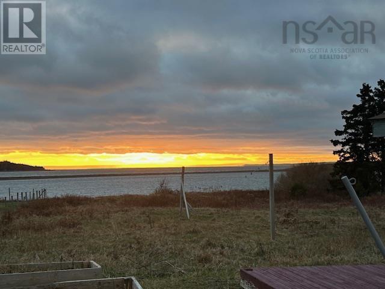3 Bedroom
2 Bathroom
954 sqft
Heat Pump
Waterfront
Acreage
Landscaped
$289,000
Have you always wanted that ocean front home? This is the property for you. Picture yourself watching the beautiful sunrise and sunset, take in the refreshing salt ocean air. This home is like you would see in a magazine. A few years ago the former owner gutted this place to the studs. Siding, windows, roof, foundation, heating system, plumbing and bathrooms, flooring, etc. The main floor has open concept living room, kitchen with custom cupboards, three piece bath with laundry area. The second floor has 3 bedrooms and second three piece bath. The upper floor has the decorators touch with fabric material on the walls - yes fabric. Very rich looking and unique. The decorators touch you can see throughout the home. Combination of oceanfront and a fabulous home makes this property just what you need! (id:25286)
Property Details
|
MLS® Number
|
202428182 |
|
Property Type
|
Single Family |
|
Community Name
|
West Arichat |
|
Community Features
|
School Bus |
|
Features
|
Sloping |
|
Structure
|
Shed |
|
View Type
|
Harbour, Ocean View |
|
Water Front Type
|
Waterfront |
Building
|
Bathroom Total
|
2 |
|
Bedrooms Above Ground
|
3 |
|
Bedrooms Total
|
3 |
|
Appliances
|
Range, Dishwasher, Dryer - Electric, Washer, Refrigerator |
|
Basement Development
|
Unfinished |
|
Basement Type
|
Full (unfinished) |
|
Constructed Date
|
1924 |
|
Construction Style Attachment
|
Detached |
|
Cooling Type
|
Heat Pump |
|
Exterior Finish
|
Vinyl |
|
Flooring Type
|
Laminate, Slate |
|
Foundation Type
|
Poured Concrete |
|
Stories Total
|
2 |
|
Size Interior
|
954 Sqft |
|
Total Finished Area
|
954 Sqft |
|
Type
|
House |
|
Utility Water
|
Drilled Well |
Parking
Land
|
Acreage
|
Yes |
|
Landscape Features
|
Landscaped |
|
Sewer
|
Septic System |
|
Size Irregular
|
1.5 |
|
Size Total
|
1.5 Ac |
|
Size Total Text
|
1.5 Ac |
Rooms
| Level |
Type |
Length |
Width |
Dimensions |
|
Second Level |
Bedroom |
|
|
10.4 x 9.2 |
|
Second Level |
Bedroom |
|
|
9 x 11 |
|
Second Level |
Bedroom |
|
|
11.10 x 9 |
|
Second Level |
Bath (# Pieces 1-6) |
|
|
6 x 8 |
|
Main Level |
Living Room |
|
|
12.4 x 13.10 |
|
Main Level |
Kitchen |
|
|
9.3 x 13.4 |
|
Main Level |
Bath (# Pieces 1-6) |
|
|
6.4 x 11.7 |
https://www.realtor.ca/real-estate/27732405/19-cove-road-west-arichat-west-arichat

