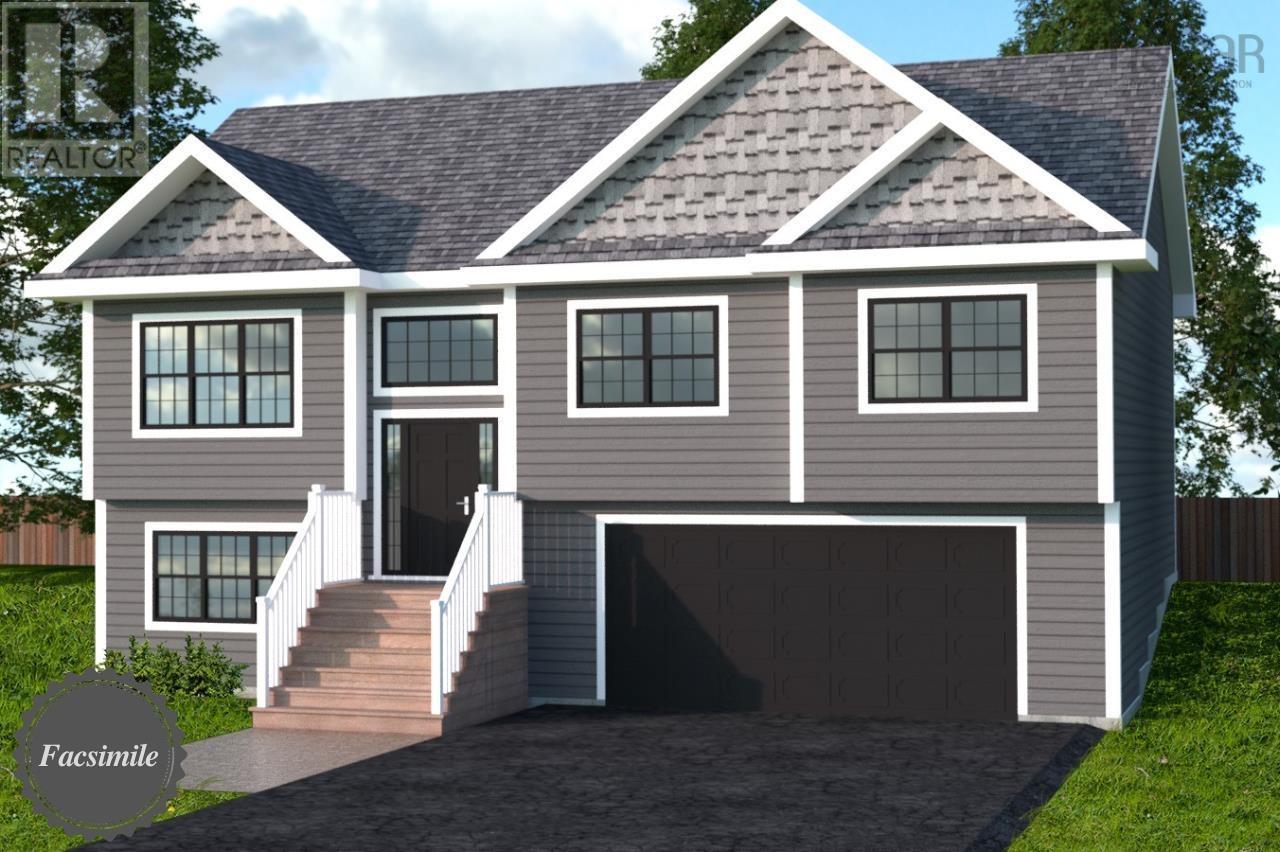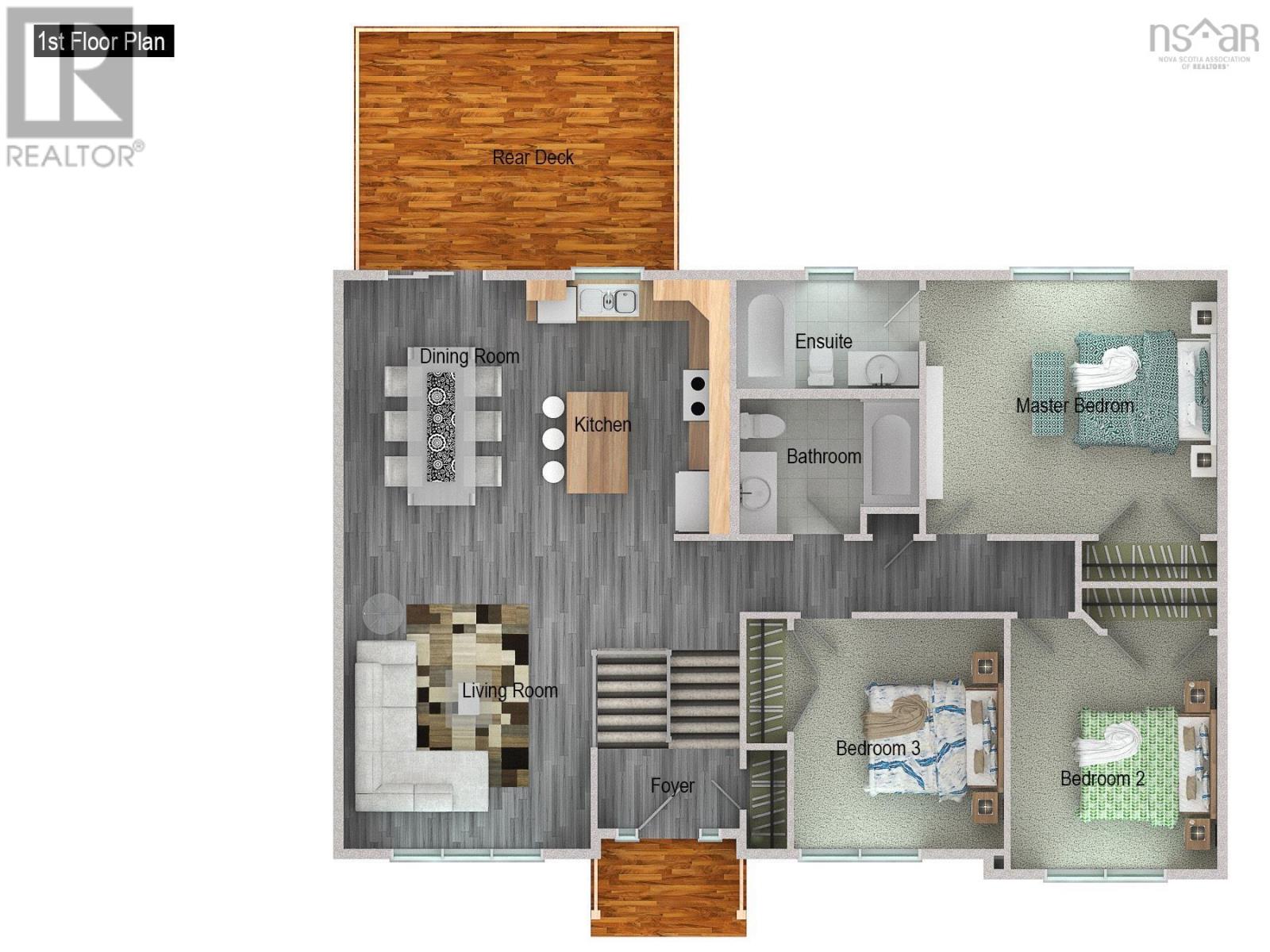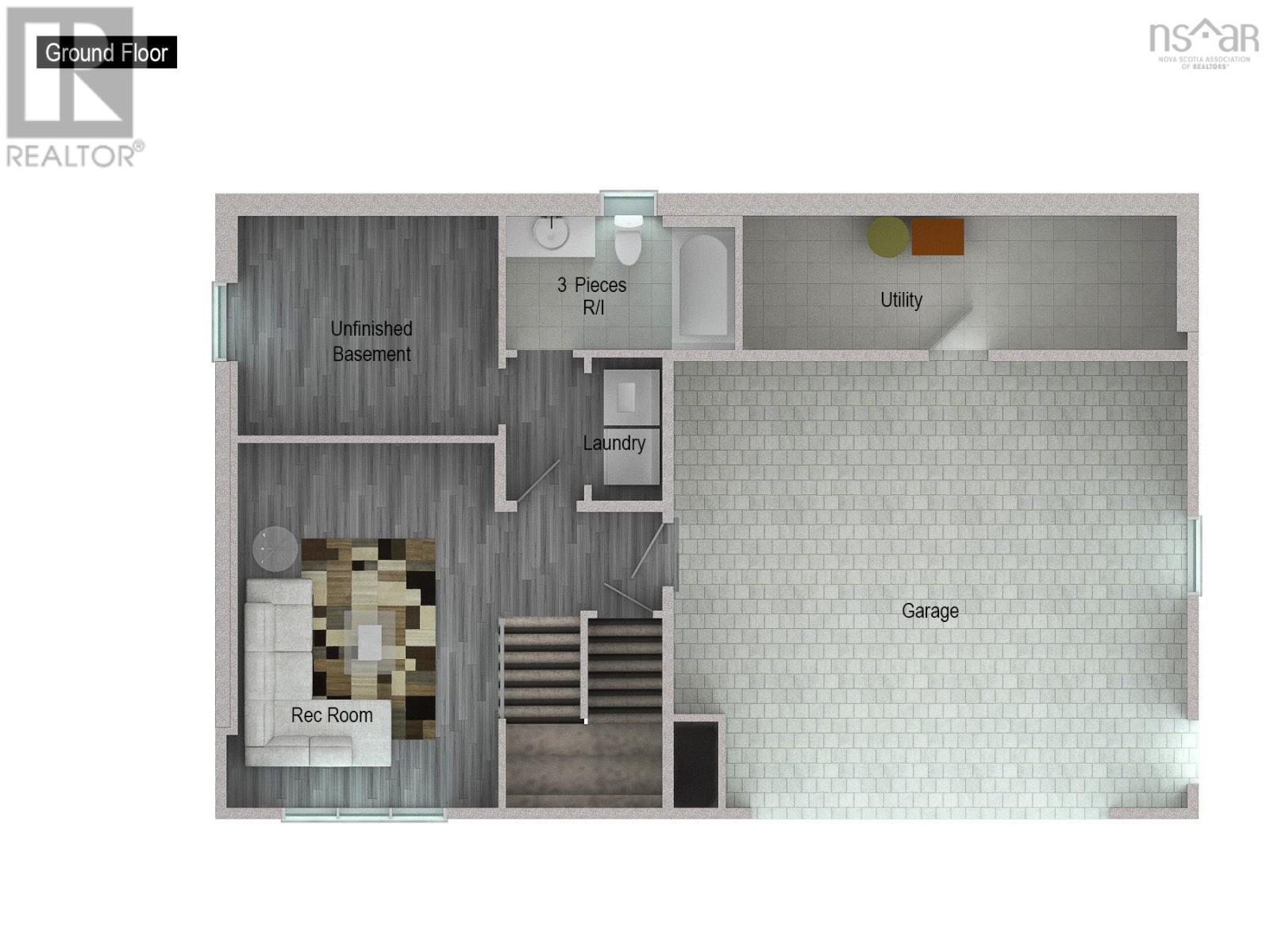3 Bedroom
3 Bathroom
2009 sqft
Wall Unit, Heat Pump
Acreage
$764,900
Introducing The Equinox. Marchand Homes executive split entry home located in the desirable community of Indigo Shores. Indigo Shores is a rapidly growing community in the heart of Middle Sackville that offers lakefront and lake access properties. It is house plans exactly like this one that have put them on the map, creating beautiful family homes in all price ranges. (id:25286)
Property Details
|
MLS® Number
|
202428154 |
|
Property Type
|
Single Family |
|
Community Name
|
Middle Sackville |
|
Amenities Near By
|
Park, Public Transit, Shopping |
|
Features
|
Treed |
Building
|
Bathroom Total
|
3 |
|
Bedrooms Above Ground
|
3 |
|
Bedrooms Total
|
3 |
|
Appliances
|
None, Central Vacuum - Roughed In |
|
Construction Style Attachment
|
Detached |
|
Cooling Type
|
Wall Unit, Heat Pump |
|
Exterior Finish
|
Vinyl |
|
Flooring Type
|
Laminate, Tile |
|
Foundation Type
|
Poured Concrete |
|
Stories Total
|
1 |
|
Size Interior
|
2009 Sqft |
|
Total Finished Area
|
2009 Sqft |
|
Type
|
House |
|
Utility Water
|
Drilled Well |
Parking
Land
|
Acreage
|
Yes |
|
Land Amenities
|
Park, Public Transit, Shopping |
|
Sewer
|
Septic System |
|
Size Irregular
|
3.5 |
|
Size Total
|
3.5 Ac |
|
Size Total Text
|
3.5 Ac |
Rooms
| Level |
Type |
Length |
Width |
Dimensions |
|
Basement |
Recreational, Games Room |
|
|
16..6 x 12..9 /53 |
|
Basement |
Bath (# Pieces 1-6) |
|
|
10..7 x 6. /53 |
|
Basement |
Den |
|
|
11..6 x 12..10 /53 |
|
Main Level |
Kitchen |
|
|
10..2 x 13..2 /46 |
|
Main Level |
Living Room |
|
|
12..10 x 12..3 /46 |
|
Main Level |
Dining Room |
|
|
9..6 x 13..2 /46 |
|
Main Level |
Primary Bedroom |
|
|
13..2 x 15. /46 |
|
Main Level |
Bedroom |
|
|
11..2 x 12. /46 |
|
Main Level |
Bedroom |
|
|
10..2 x 12. /46 |
|
Main Level |
Ensuite (# Pieces 2-6) |
|
|
6..1 x 9..4 /46 |
|
Main Level |
Bath (# Pieces 1-6) |
|
|
7..9 x 9..4 /46 |
https://www.realtor.ca/real-estate/27730852/5040-b-39-orchid-drive-indigo-shores-middle-sackville-middle-sackville





