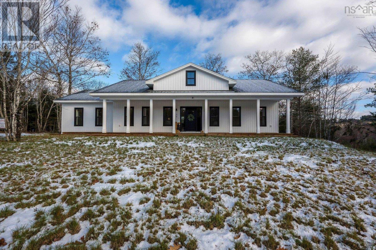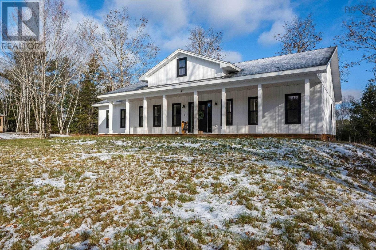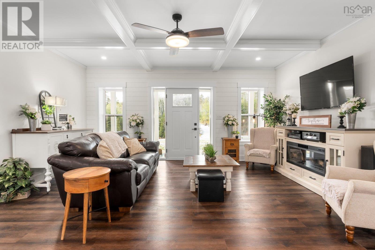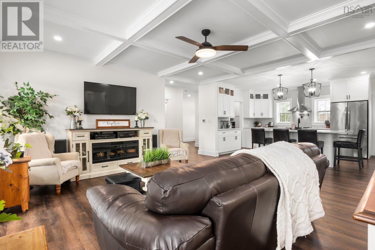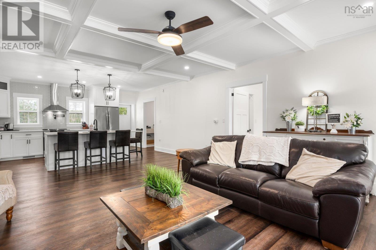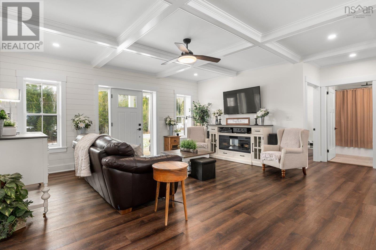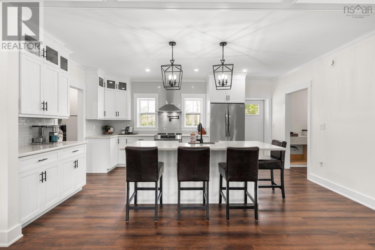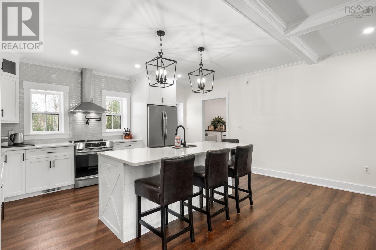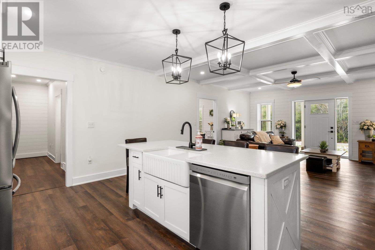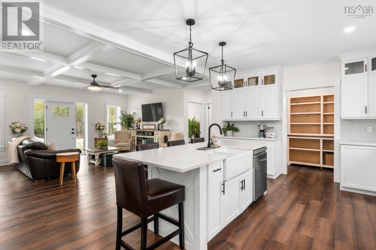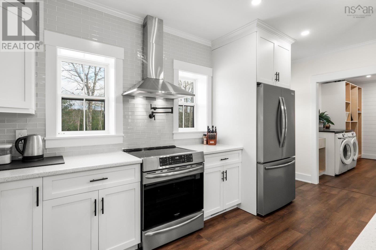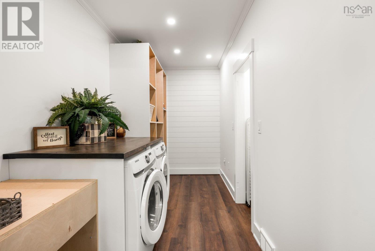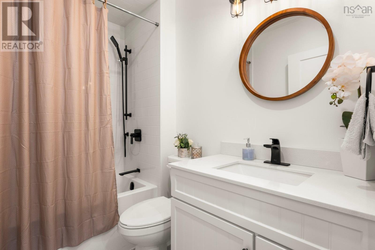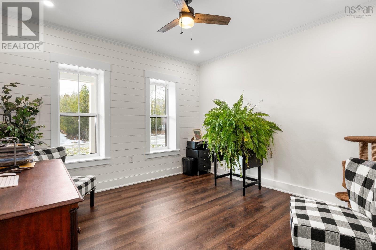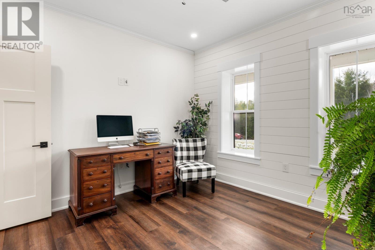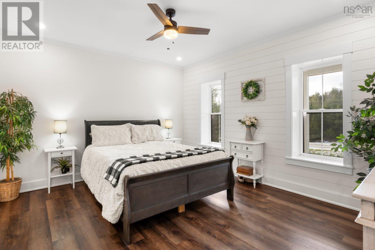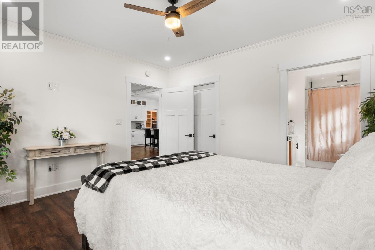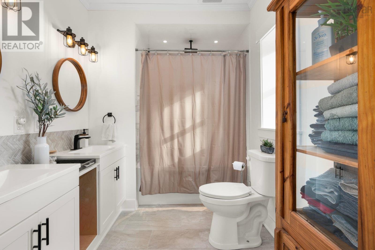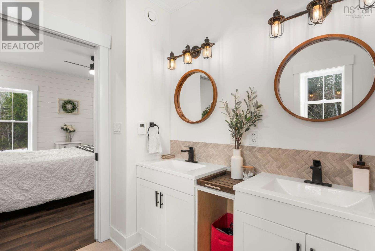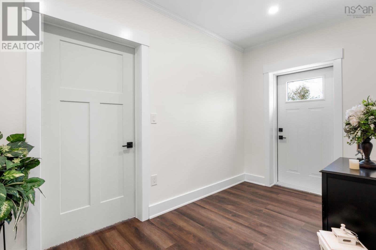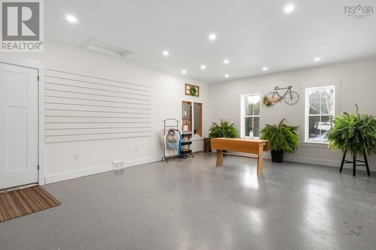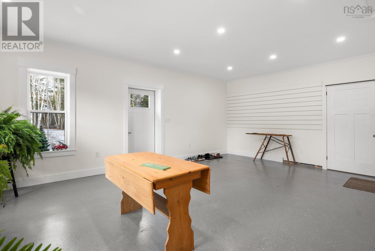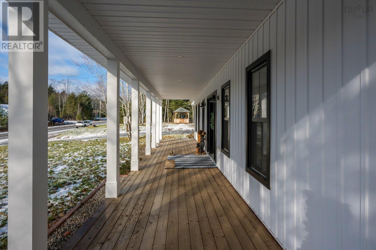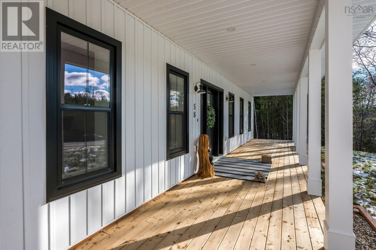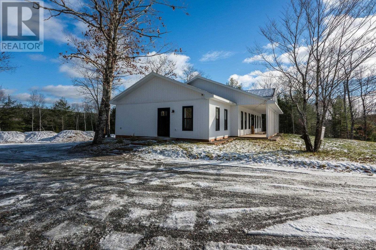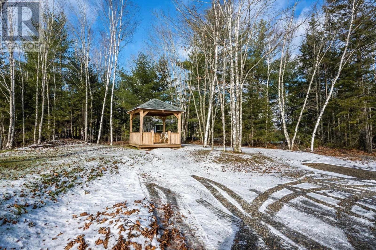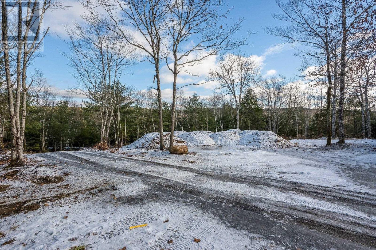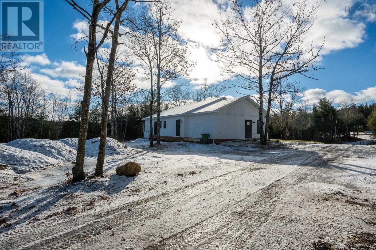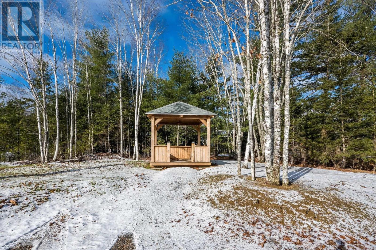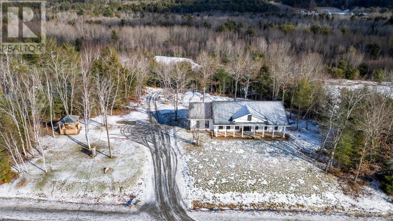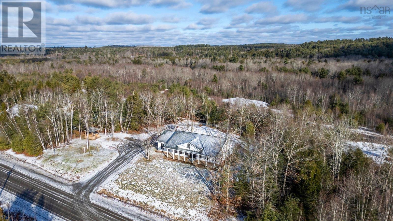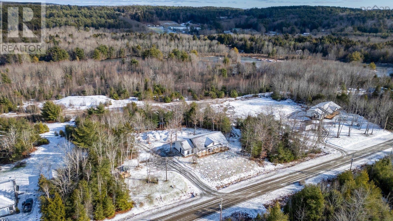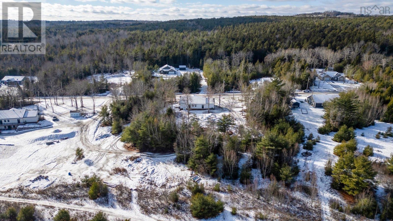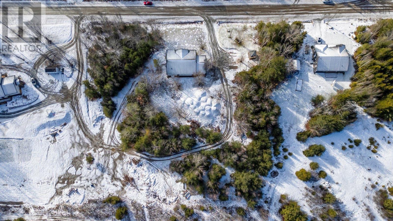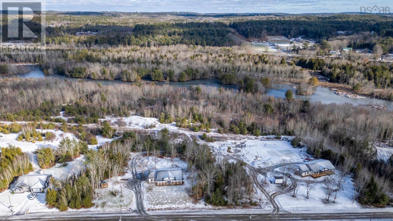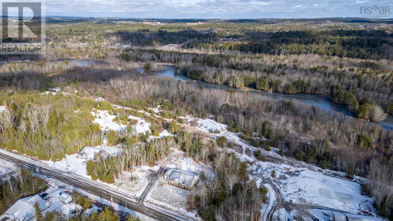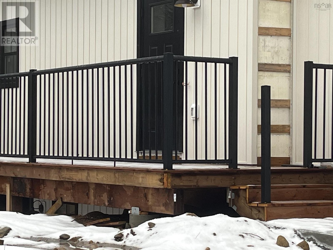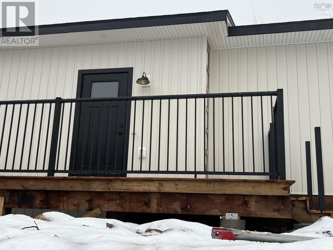2 Bedroom
2 Bathroom
1920 sqft
Bungalow
Central Air Conditioning, Heat Pump
Acreage
Partially Landscaped
$655,000
This stunning 2-bedroom (potential for 3), 2-bath ranch bungalow combines contemporary farmhouse charm with luxurious features. Situated on 2.08 acres, it?s a short walk to the LeHave River and trail system, with Bridgewater?s shopping and amenities just minutes away. Enjoy luxury vinyl flooring, crown moulding, a coffered ceiling in the living room, heated bathroom floors, and a cozy gazebo. The gourmet kitchen features white ceiling-height cabinetry, Corian island, glass backsplash, pot filler, and farmer?s sink. The spacious primary suite boasts a walk-in closet and ensuite with premium fixtures, a soaking tub, and dual sinks. Built in 2022 with ICF construction, R80 attic insulation, and a ducted heat pump, the home offers exceptional energy efficiency, propane furnace backup, and generator panel for peace of mind. The back deck (6' deep with 3 steps) will be built from door to door by the original craftsman, with options for customization. Move-in ready with brand-new warrantied appliances to be installed before closing, this home is a perfect blend of elegance and convenience. (id:25286)
Property Details
|
MLS® Number
|
202428143 |
|
Property Type
|
Single Family |
|
Community Name
|
Lower Branch |
|
Amenities Near By
|
Golf Course, Park, Playground, Shopping, Beach |
|
Community Features
|
Recreational Facilities, School Bus |
|
Equipment Type
|
Propane Tank |
|
Features
|
Treed |
|
Rental Equipment Type
|
Propane Tank |
Building
|
Bathroom Total
|
2 |
|
Bedrooms Above Ground
|
2 |
|
Bedrooms Total
|
2 |
|
Appliances
|
Range - Electric, Dishwasher, Dryer - Electric, Washer, Refrigerator |
|
Architectural Style
|
Bungalow |
|
Basement Type
|
Crawl Space |
|
Constructed Date
|
2022 |
|
Construction Style Attachment
|
Detached |
|
Cooling Type
|
Central Air Conditioning, Heat Pump |
|
Exterior Finish
|
Vinyl |
|
Flooring Type
|
Tile, Vinyl Plank |
|
Foundation Type
|
Poured Concrete |
|
Stories Total
|
1 |
|
Size Interior
|
1920 Sqft |
|
Total Finished Area
|
1920 Sqft |
|
Type
|
House |
|
Utility Water
|
Drilled Well, Well |
Parking
Land
|
Acreage
|
Yes |
|
Land Amenities
|
Golf Course, Park, Playground, Shopping, Beach |
|
Landscape Features
|
Partially Landscaped |
|
Sewer
|
Septic System |
|
Size Irregular
|
2.0603 |
|
Size Total
|
2.0603 Ac |
|
Size Total Text
|
2.0603 Ac |
Rooms
| Level |
Type |
Length |
Width |
Dimensions |
|
Main Level |
Living Room |
|
|
17.5 x 16.11 |
|
Main Level |
Kitchen |
|
|
17.4 x 13 |
|
Main Level |
Bath (# Pieces 1-6) |
|
|
4pc 7.9 x 5.7 |
|
Main Level |
Bedroom |
|
|
11.11 x 11.4 |
|
Main Level |
Primary Bedroom |
|
|
13.10 x 12.5 |
|
Main Level |
Ensuite (# Pieces 2-6) |
|
|
5pc 6.10 x 10.2 |
|
Main Level |
Other |
|
|
WIC 6.9 x 10.2 |
|
Main Level |
Laundry Room |
|
|
13.10 x 6.4 |
|
Main Level |
Family Room |
|
|
15.11 x 21.7 |
|
Main Level |
Storage |
|
|
15.11 x 4 |
https://www.realtor.ca/real-estate/27730423/58-justin-drive-lower-branch-lower-branch

