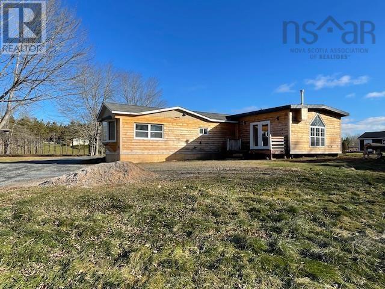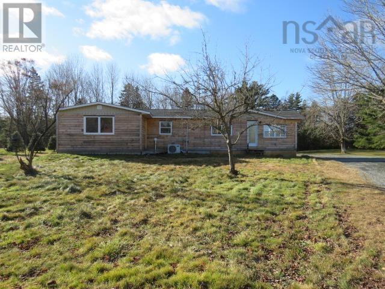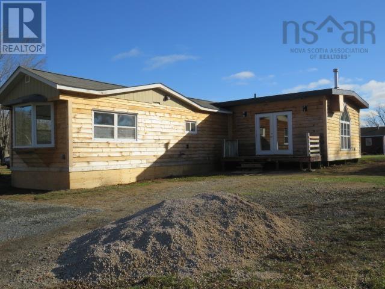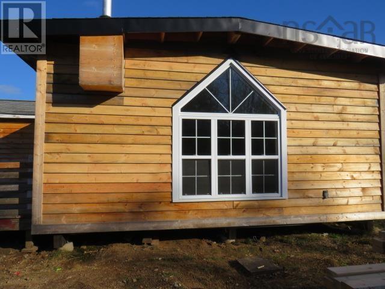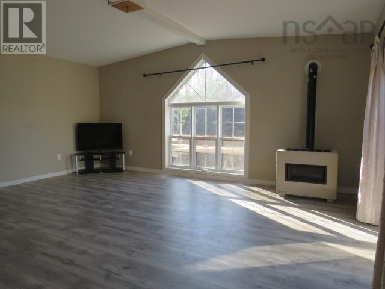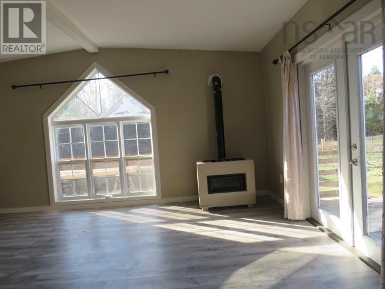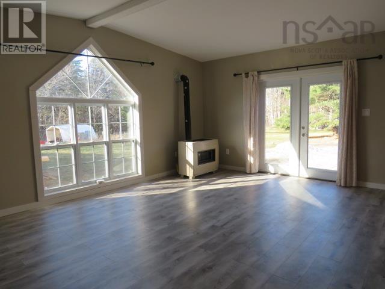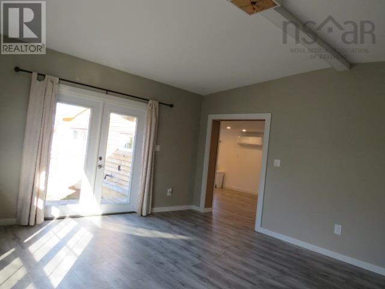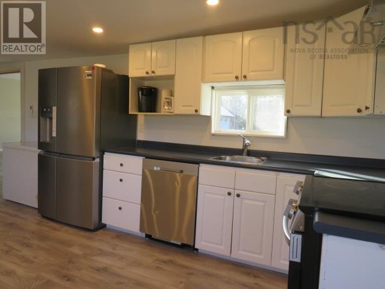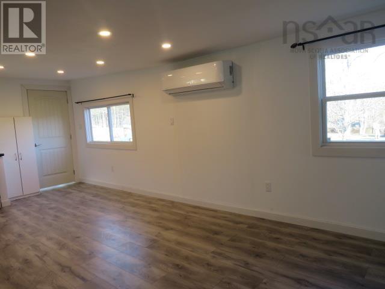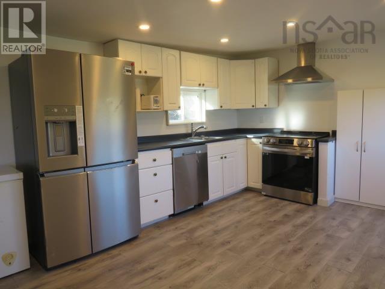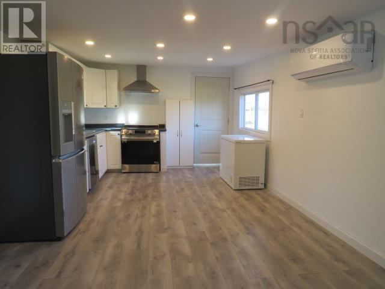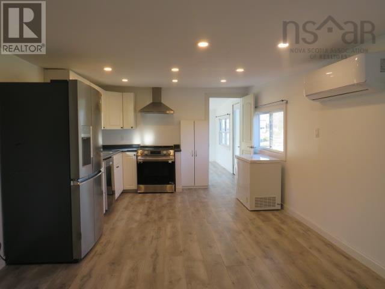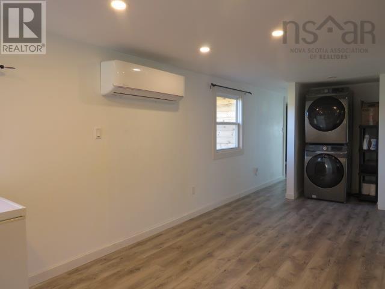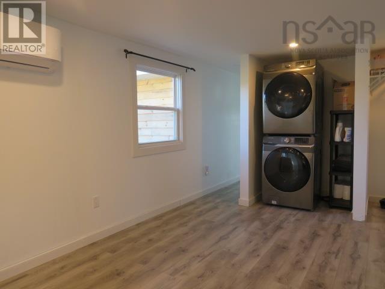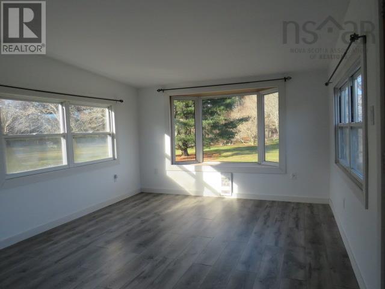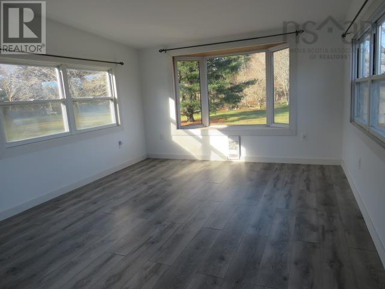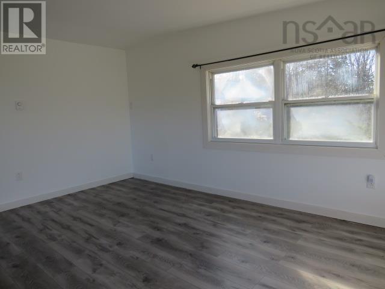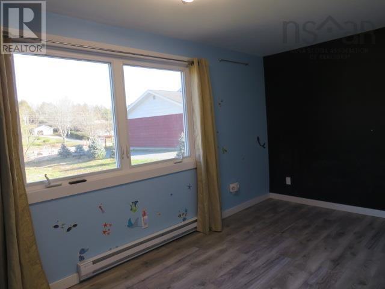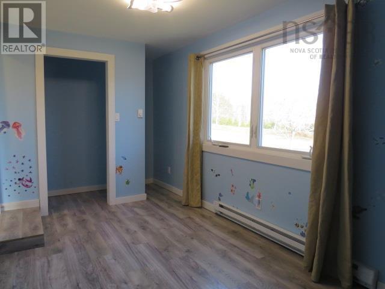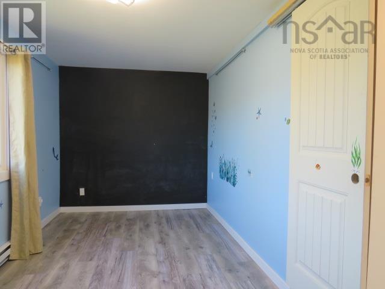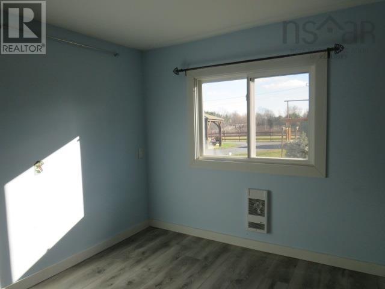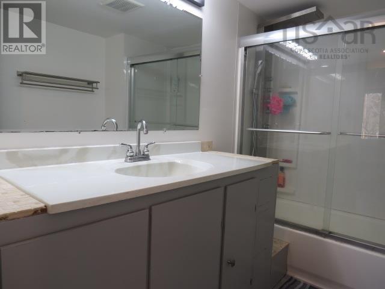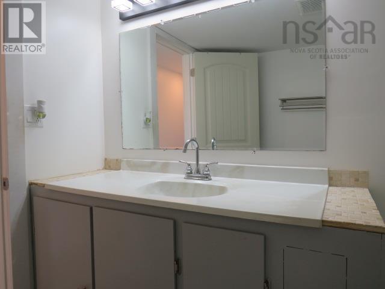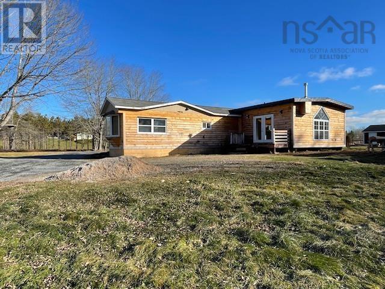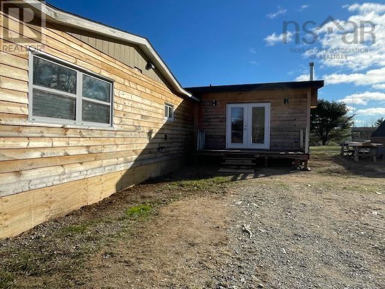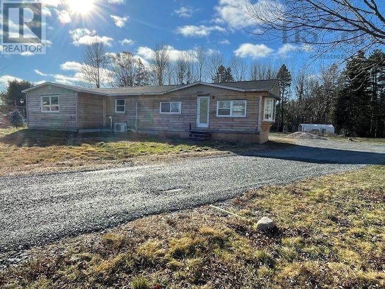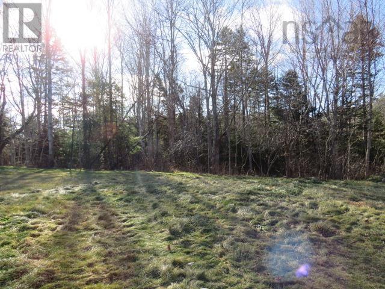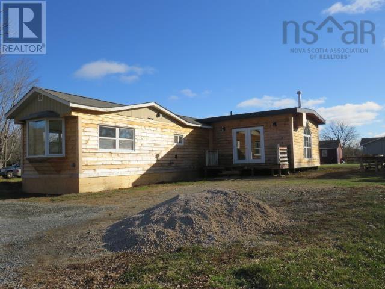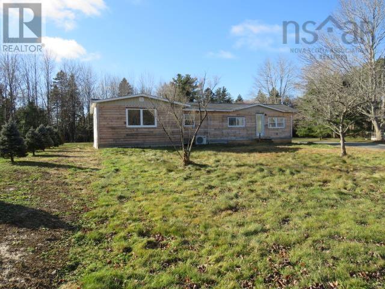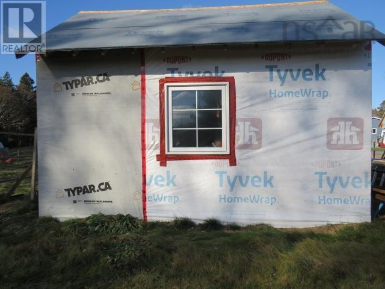3 Bedroom
1 Bathroom
1156 sqft
Mini
Landscaped
$229,900
With a long list of renovations and upgrades, this home is ready to welcome a new family. Located just 10 minutes away from amenities in Lunenburg and Bridgewater makes for convenient living. You will love this quiet and simple lifestyle. This home offers one level living with 3 bedrooms, full bath, large eat-in kitchen and extra large living room. You will enjoy the comfort of the ductless heat pump and thoroughly appreciate the added bonus of the propane stove in the living room. The very spacious primary bedroom features an abundance of windows for added natural light. In the past 2 years, this home has undergone a fantastic transformation which includes, windows, wood siding, drywall, electrical, flooring, plumbing, heating, insulation in walls and under floors, trim and more. With over 1100 sq feet of living space, you'll have room for family and be happy to entertain friends. Be sure to bring the kids, great place to play here. There is also extra storage in the two sheds. Book your viewing today!! (id:25286)
Property Details
|
MLS® Number
|
202428119 |
|
Property Type
|
Single Family |
|
Community Name
|
Rhodes Corner |
|
Amenities Near By
|
Place Of Worship |
|
Community Features
|
School Bus |
|
Equipment Type
|
Propane Tank |
|
Features
|
Level |
|
Rental Equipment Type
|
Propane Tank |
|
Structure
|
Shed |
Building
|
Bathroom Total
|
1 |
|
Bedrooms Above Ground
|
3 |
|
Bedrooms Total
|
3 |
|
Architectural Style
|
Mini |
|
Basement Type
|
None |
|
Constructed Date
|
1968 |
|
Construction Style Attachment
|
Detached |
|
Exterior Finish
|
Wood Siding |
|
Flooring Type
|
Laminate |
|
Stories Total
|
1 |
|
Size Interior
|
1156 Sqft |
|
Total Finished Area
|
1156 Sqft |
|
Type
|
House |
|
Utility Water
|
Drilled Well |
Parking
Land
|
Acreage
|
No |
|
Land Amenities
|
Place Of Worship |
|
Landscape Features
|
Landscaped |
|
Sewer
|
Septic System |
|
Size Irregular
|
0.7802 |
|
Size Total
|
0.7802 Ac |
|
Size Total Text
|
0.7802 Ac |
Rooms
| Level |
Type |
Length |
Width |
Dimensions |
|
Main Level |
Living Room |
|
|
14.10 x 19 |
|
Main Level |
Kitchen |
|
|
11.4 x 21 |
|
Main Level |
Primary Bedroom |
|
|
14.8 x 11.4 |
|
Main Level |
Bedroom |
|
|
7.4 x 14+JOG |
|
Main Level |
Bedroom |
|
|
8.3 x 9.4 |
|
Main Level |
Bath (# Pieces 1-6) |
|
|
6 x 6.3 |
https://www.realtor.ca/real-estate/27729221/12535-highway-3-rhodes-corner-rhodes-corner

