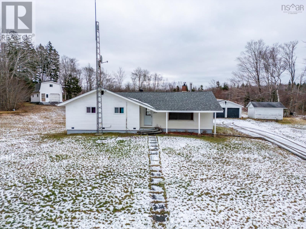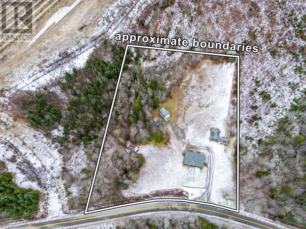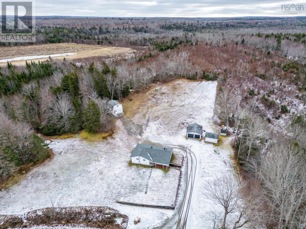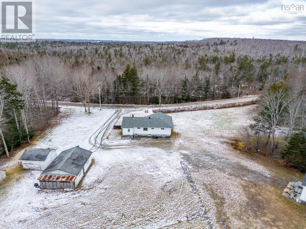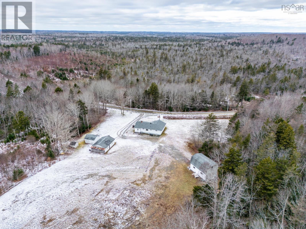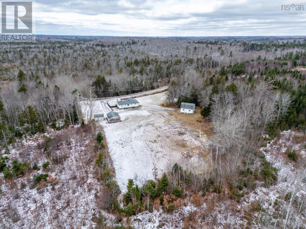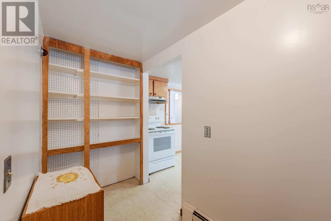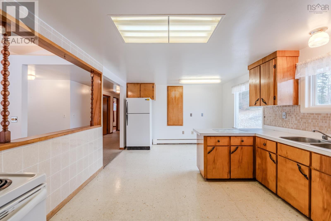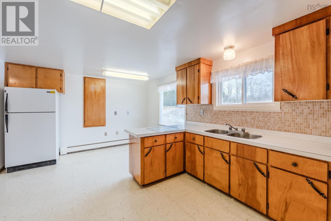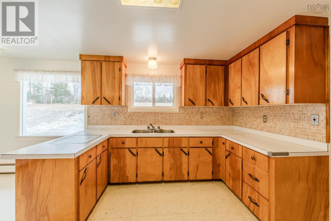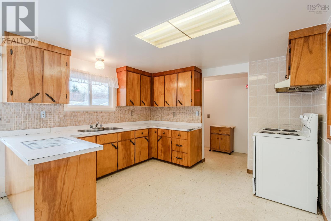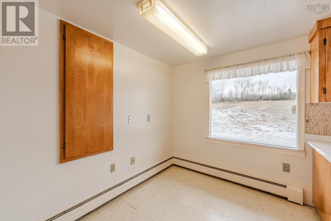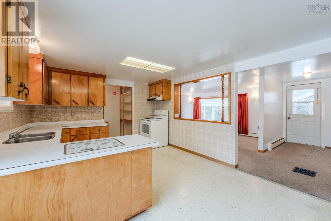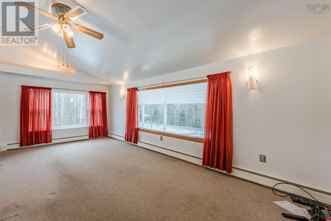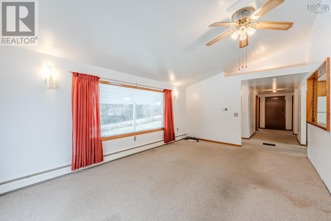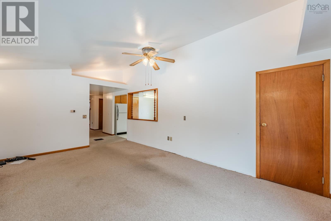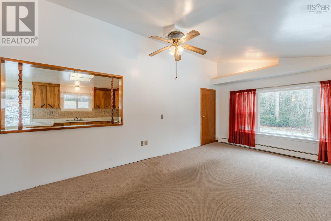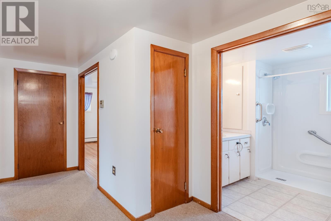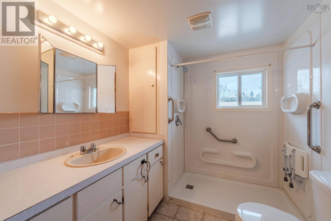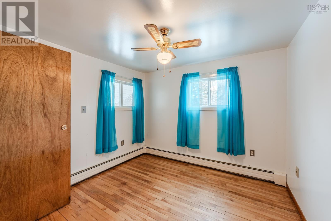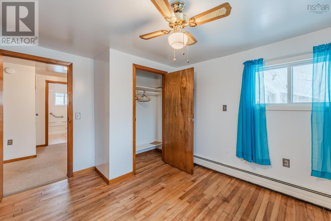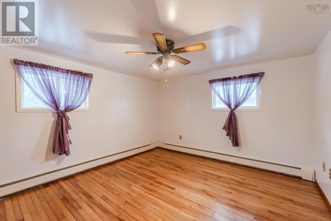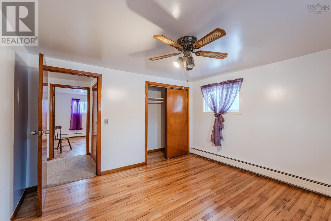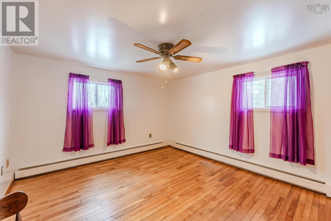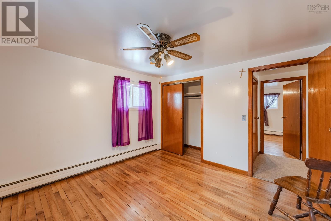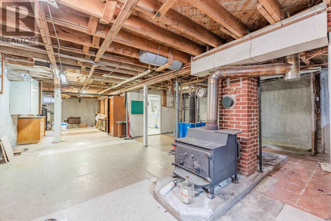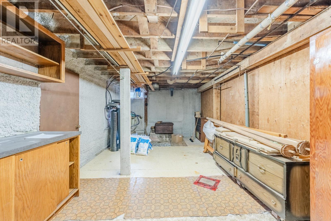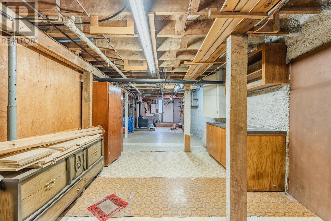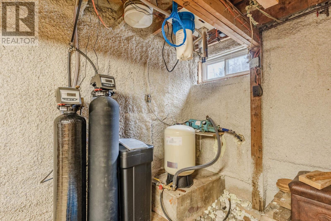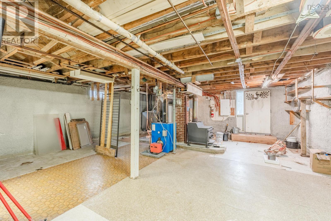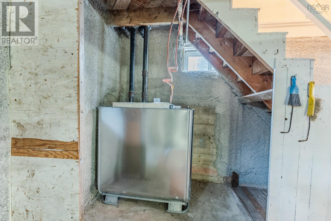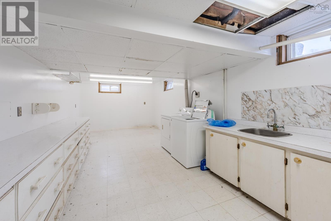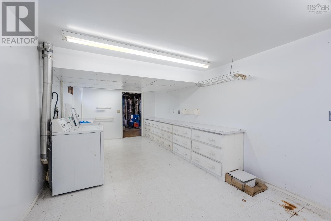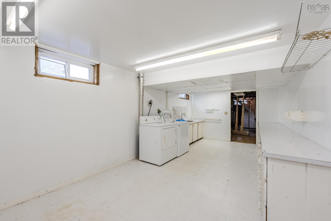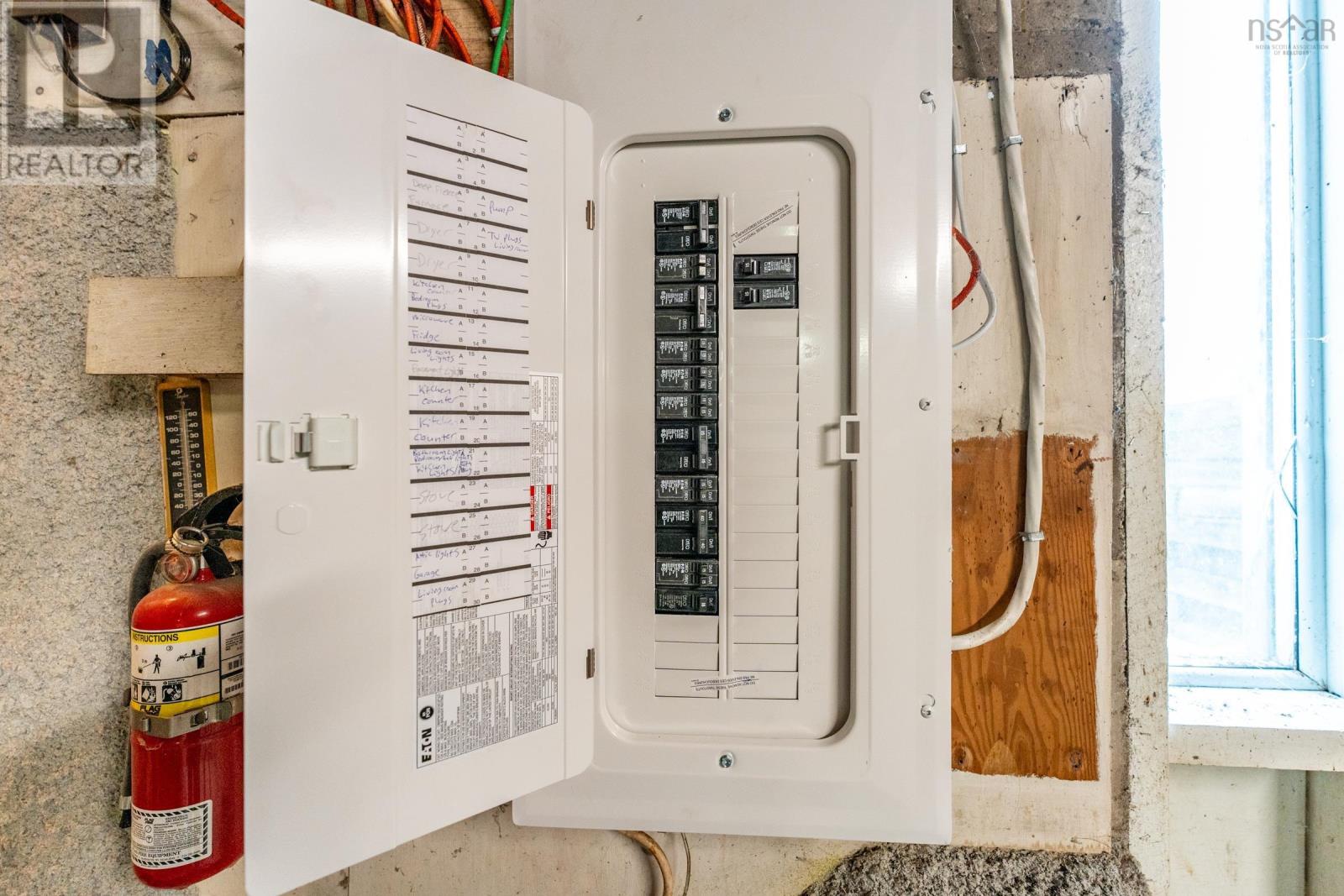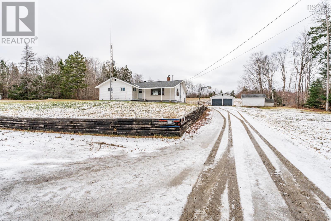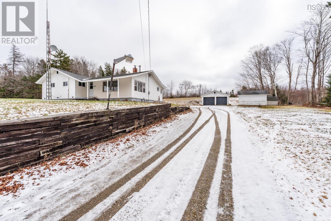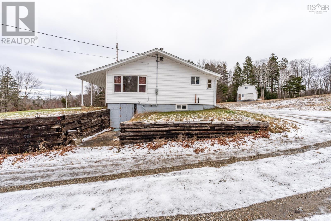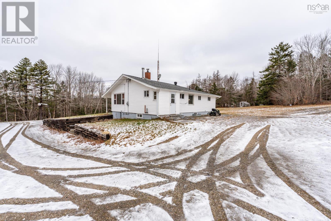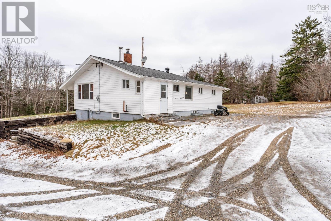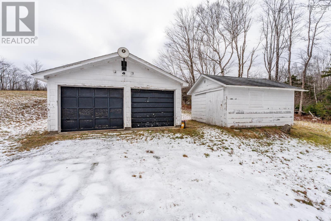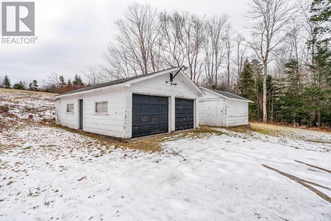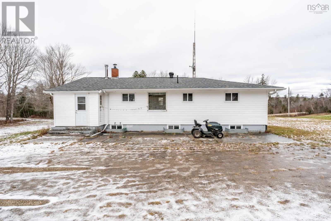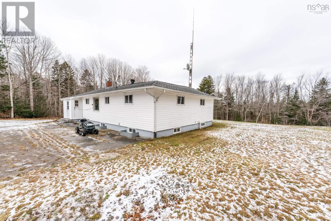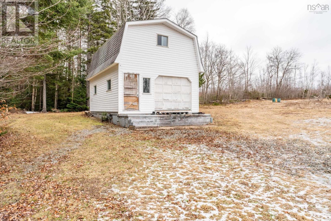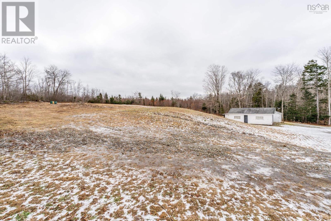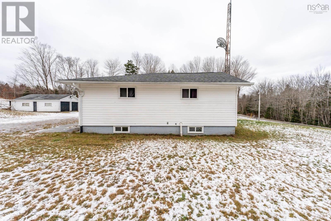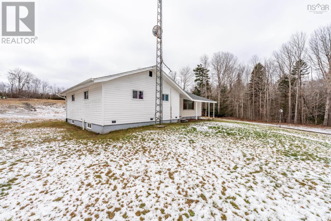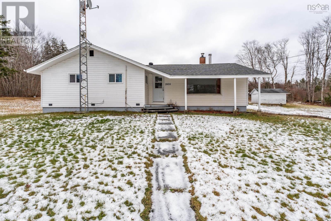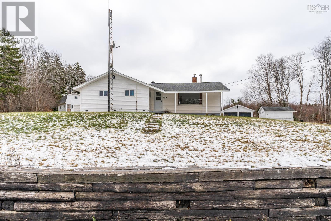3 Bedroom
1 Bathroom
1140 sqft
Bungalow
Acreage
Partially Landscaped
$239,000
Priced to sell Bungalow located in a peaceful setting with almost 3 acres of land and approximately 10 minutes from the Salmon River exit. This 3 bedroom bungalow has good size rooms with an extra wide hallway. Vaulted ceiling in the living room give the modern look and make the space appear larger. (Don't forget the extra storage space in the attic while viewing this room). The eat in kitchen has a nice layout even has a built in ironing board. There is also a small pantry for your extra's. The carpet in the living room and hallway is preserving the hard wood floors underneath. The electrical panel was upgraded approximately 6 years ago. Even has a wood stove to make the basement cozy. Lots of storage in the basement as well. The roof was re-shingled approximately 11 years ago. this home is move-in ready, even has the heat on. Can do a quick closing! There is a double car garage, shed and a barn for your projects and/or more living space for company. (id:25286)
Property Details
|
MLS® Number
|
202428122 |
|
Property Type
|
Single Family |
|
Community Name
|
Hectanooga |
|
Community Features
|
School Bus |
|
Features
|
Sloping |
|
Structure
|
Shed |
Building
|
Bathroom Total
|
1 |
|
Bedrooms Above Ground
|
3 |
|
Bedrooms Total
|
3 |
|
Appliances
|
Range - Electric, Dryer, Washer, Refrigerator |
|
Architectural Style
|
Bungalow |
|
Basement Development
|
Partially Finished |
|
Basement Features
|
Walk Out |
|
Basement Type
|
Full (partially Finished) |
|
Constructed Date
|
1970 |
|
Construction Style Attachment
|
Detached |
|
Exterior Finish
|
Vinyl |
|
Flooring Type
|
Carpeted, Hardwood, Vinyl |
|
Foundation Type
|
Concrete Block |
|
Stories Total
|
1 |
|
Size Interior
|
1140 Sqft |
|
Total Finished Area
|
1140 Sqft |
|
Type
|
House |
|
Utility Water
|
Dug Well |
Parking
|
Garage
|
|
|
Detached Garage
|
|
|
Gravel
|
|
|
Parking Space(s)
|
|
Land
|
Acreage
|
Yes |
|
Landscape Features
|
Partially Landscaped |
|
Sewer
|
Septic System |
|
Size Irregular
|
2.95 |
|
Size Total
|
2.95 Ac |
|
Size Total Text
|
2.95 Ac |
Rooms
| Level |
Type |
Length |
Width |
Dimensions |
|
Main Level |
Porch |
|
|
8.9x2.9 |
|
Main Level |
Other |
|
|
9.5x4.4+3.3x3.8 |
|
Main Level |
Eat In Kitchen |
|
|
16.9x11.3 |
|
Main Level |
Living Room |
|
|
18.2x11.6 |
|
Main Level |
Foyer |
|
|
11.7x14.3 |
|
Main Level |
Bedroom |
|
|
11.4x9.8 |
|
Main Level |
Bath (# Pieces 1-6) |
|
|
8x7 |
|
Main Level |
Bedroom |
|
|
11.3x11.3 |
|
Main Level |
Bedroom |
|
|
11.3x11.3 |
https://www.realtor.ca/real-estate/27729311/2404-hectanooga-road-hectanooga-hectanooga

