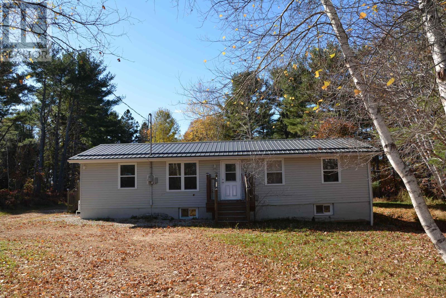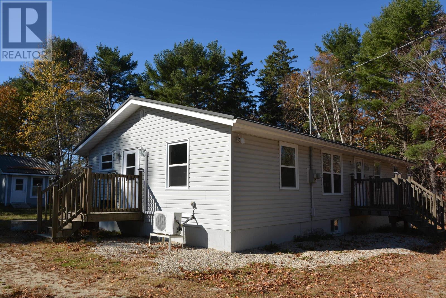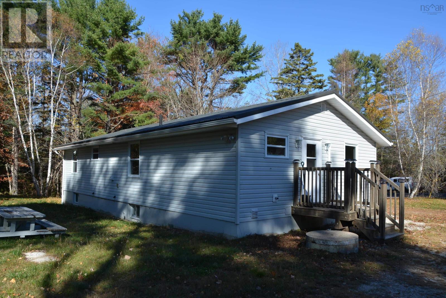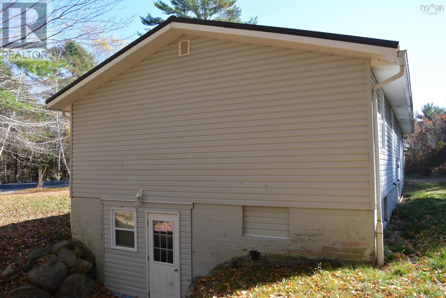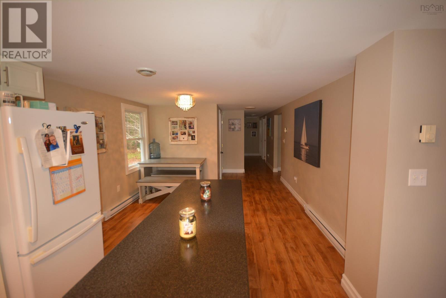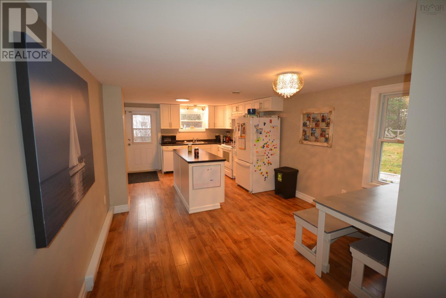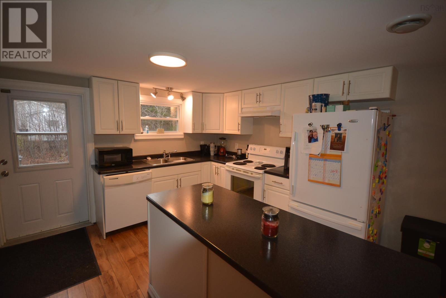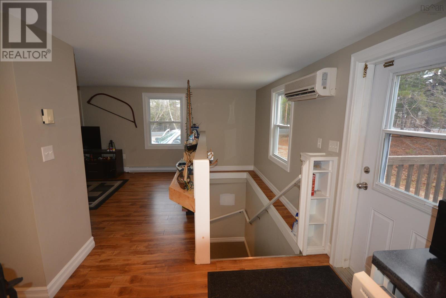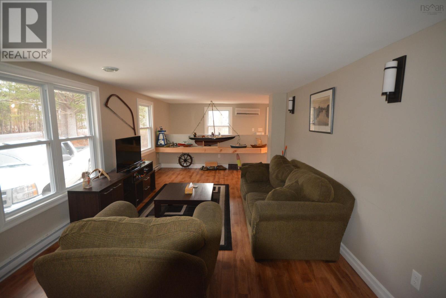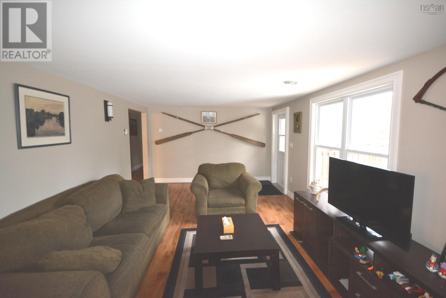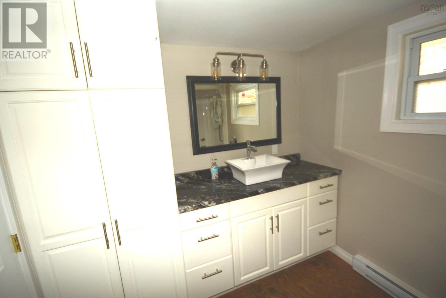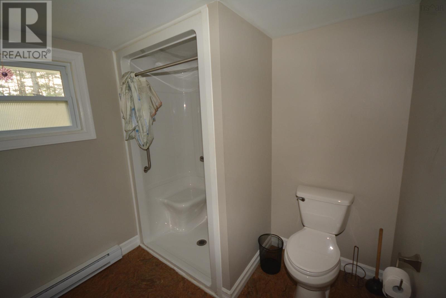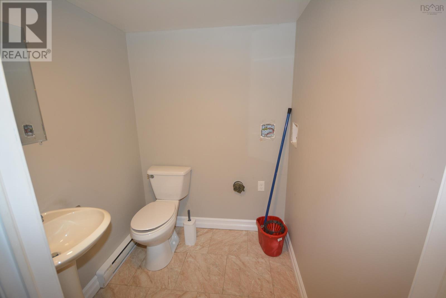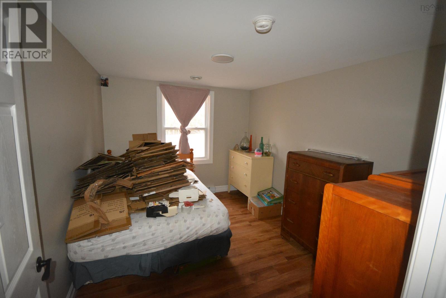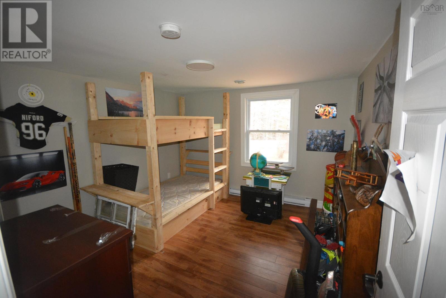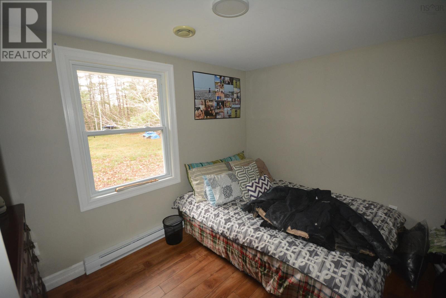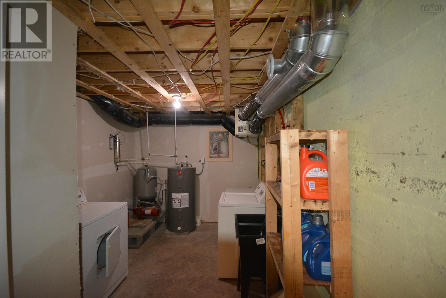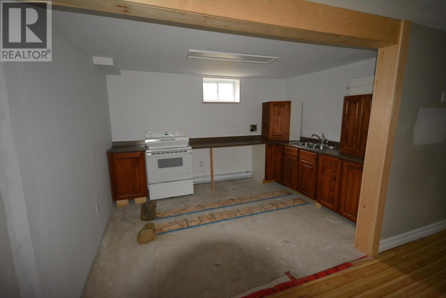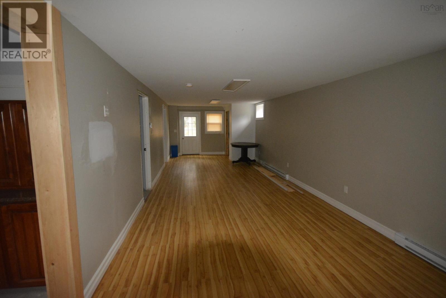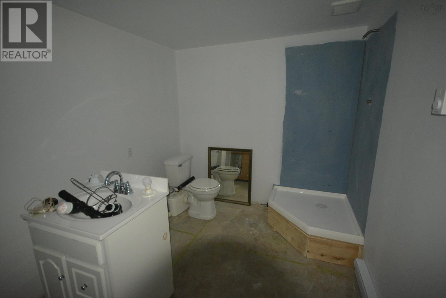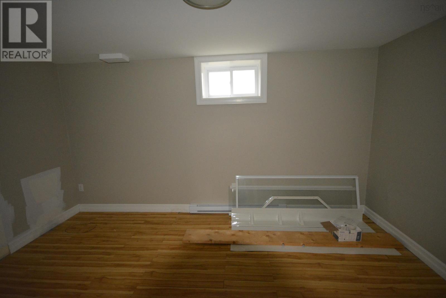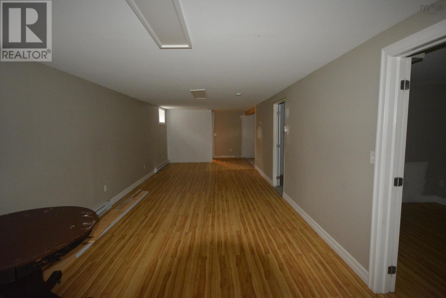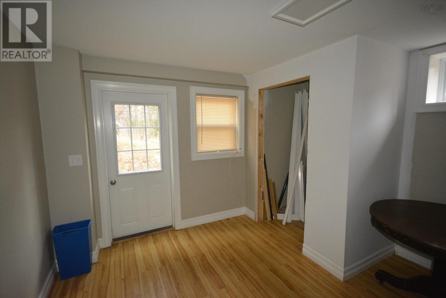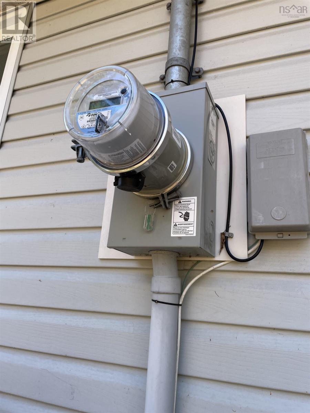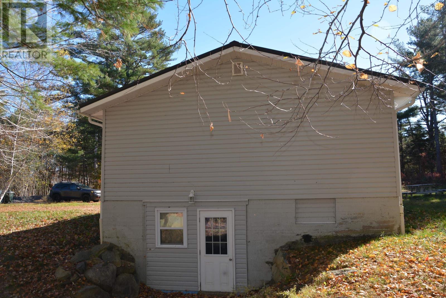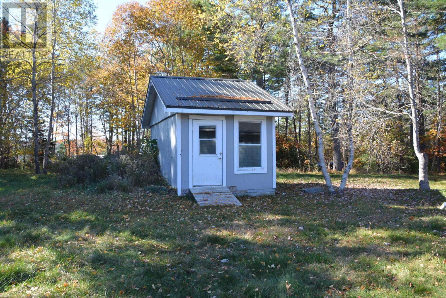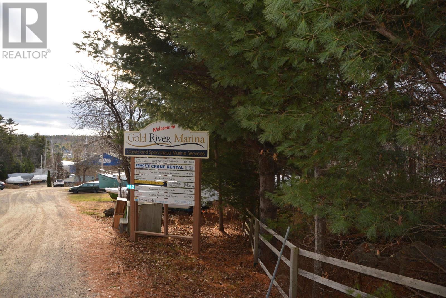3 Bedroom
2 Bathroom
2052 sqft
Bungalow
Heat Pump
Partially Landscaped
$399,900
Welcome to this large 3 bedroom 1.5 bath bungalow on a big private lot with a circular driveway and numerous mature trees. This home was extensively renovated about 12 years ago: new weeping tile around the foundation, new septic tank and field, new metal roof, new vinyl windows, all new 36? interior doors on the main floor and wheelchair accessible 3 piece bathroom. The main floor consists of an eat in kitchen, large living room 3 bedrooms and a half bath (that is set up for a washer and dryer) and the 3 pc bathroom. The wheelchair ramp at the front door has been removed but could easily be replaced. The house has a new 200 amp electrical panel and a Gener-link power backup system all wired in and only requires the addition of a portable generator. The walkout basement has been renovated with a rec room, large den/office that has been used as a bedroom in the past, although the window does not currently meet egress requirements. The basement has been plumbed and wired for a 3 piece bath and a kitchen. Some kitchen cabinets and counter tops are in place but have not had the plumbing or wiring hooked up. A 3 pc bathroom is also wired and plumbed in the basement and all fixtures are there ready to be installed. (id:25286)
Property Details
|
MLS® Number
|
202428118 |
|
Property Type
|
Single Family |
|
Community Name
|
Chester Basin |
|
Community Features
|
School Bus |
|
Features
|
Level |
|
Structure
|
Shed |
Building
|
Bathroom Total
|
2 |
|
Bedrooms Above Ground
|
3 |
|
Bedrooms Total
|
3 |
|
Appliances
|
Stove, Dishwasher, Dryer, Washer, Refrigerator |
|
Architectural Style
|
Bungalow |
|
Basement Development
|
Partially Finished |
|
Basement Features
|
Walk Out |
|
Basement Type
|
Full (partially Finished) |
|
Constructed Date
|
1971 |
|
Construction Style Attachment
|
Detached |
|
Cooling Type
|
Heat Pump |
|
Exterior Finish
|
Vinyl |
|
Flooring Type
|
Concrete, Laminate |
|
Foundation Type
|
Poured Concrete |
|
Half Bath Total
|
1 |
|
Stories Total
|
1 |
|
Size Interior
|
2052 Sqft |
|
Total Finished Area
|
2052 Sqft |
|
Type
|
House |
|
Utility Water
|
Dug Well |
Parking
Land
|
Acreage
|
No |
|
Landscape Features
|
Partially Landscaped |
|
Sewer
|
Septic System |
|
Size Irregular
|
0.848 |
|
Size Total
|
0.848 Ac |
|
Size Total Text
|
0.848 Ac |
Rooms
| Level |
Type |
Length |
Width |
Dimensions |
|
Basement |
Family Room |
|
|
11.6x32-jog |
|
Basement |
Den |
|
|
9x14.5 |
|
Basement |
Utility Room |
|
|
8.8x15-jog |
|
Basement |
Other |
|
|
9x12 |
|
Basement |
Other |
|
|
9x8.11 |
|
Main Level |
Eat In Kitchen |
|
|
11.3x24-jog |
|
Main Level |
Living Room |
|
|
22.2x11.3 |
|
Main Level |
Bedroom |
|
|
9.2x10.7+jog |
|
Main Level |
Bedroom |
|
|
11.3x10.9 |
|
Main Level |
Bedroom |
|
|
8.8x11.6 |
|
Main Level |
Bath (# Pieces 1-6) |
|
|
5.3x5.3 |
|
Main Level |
Bath (# Pieces 1-6) |
|
|
7.8x7.2 |
https://www.realtor.ca/real-estate/27729126/88-demont-road-chester-basin-chester-basin

