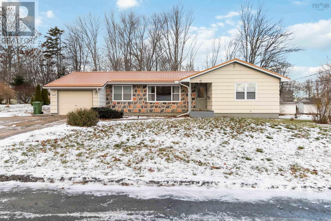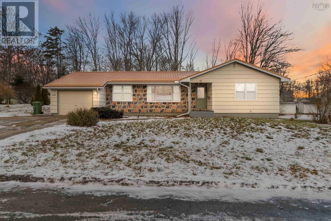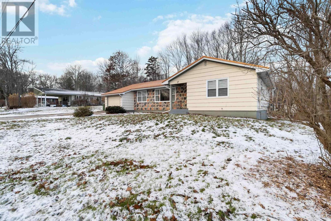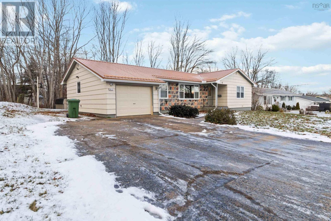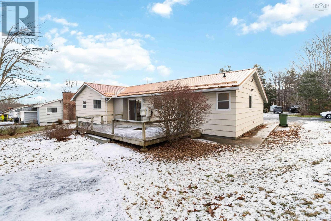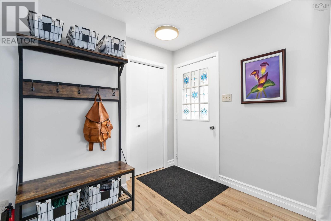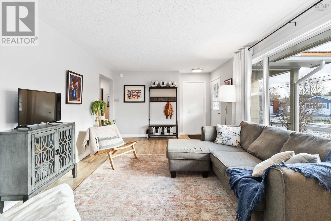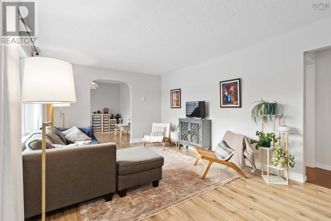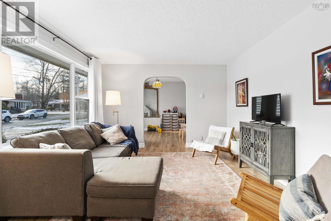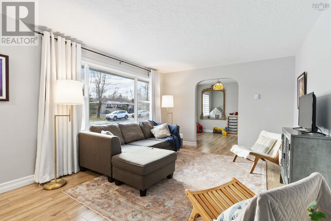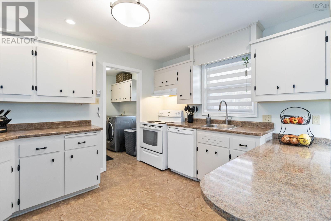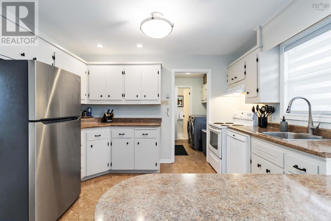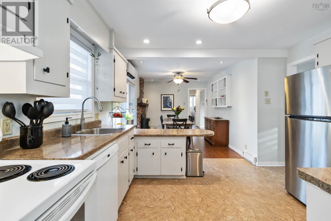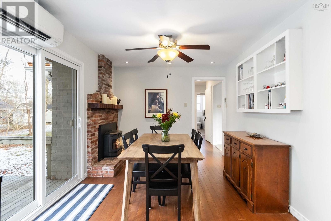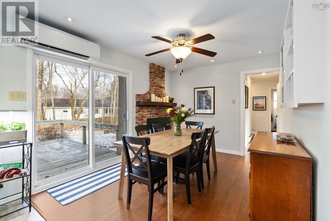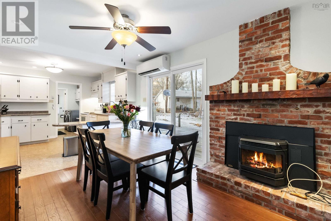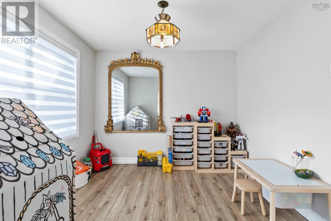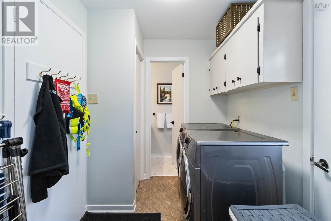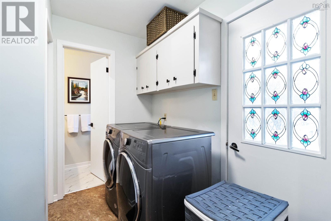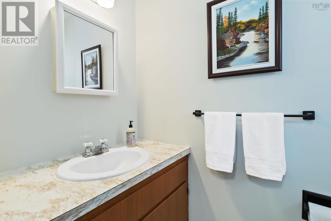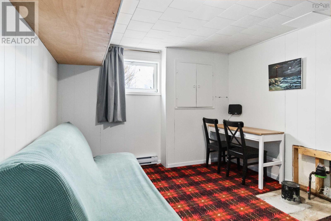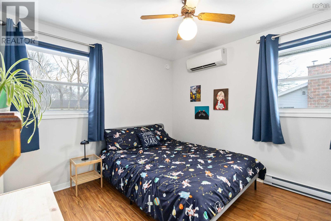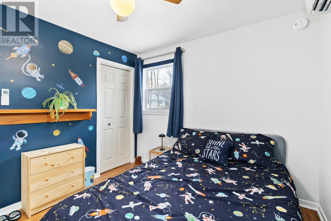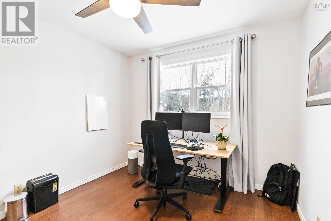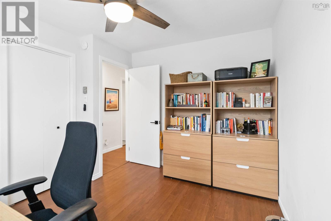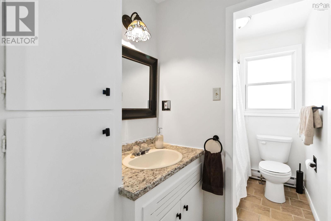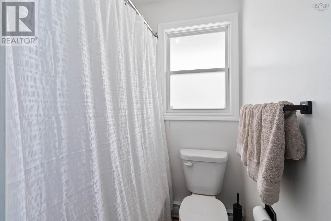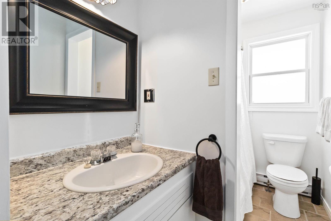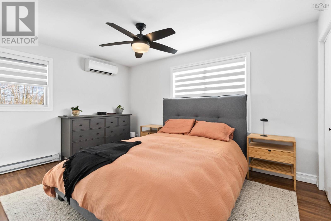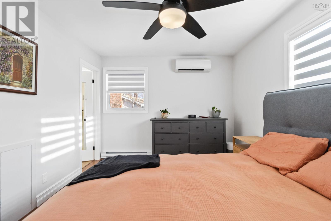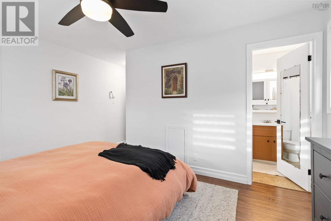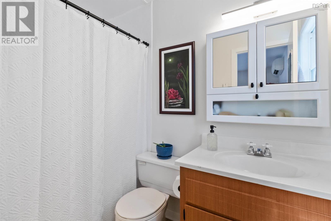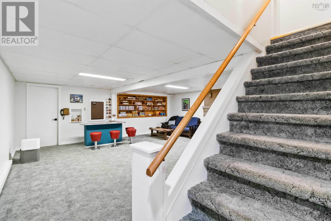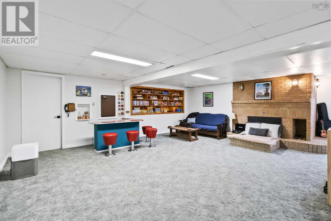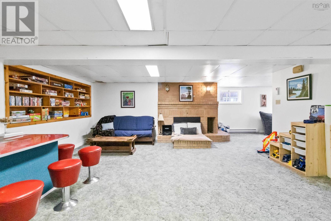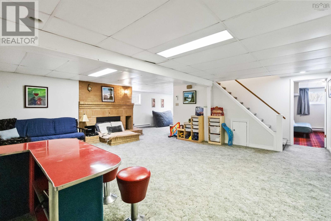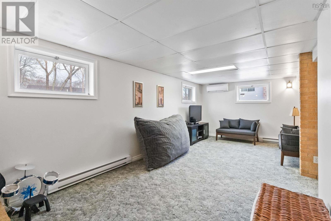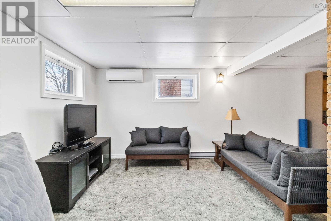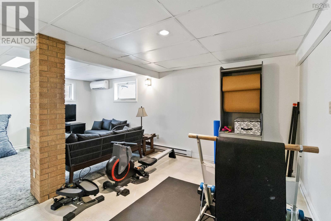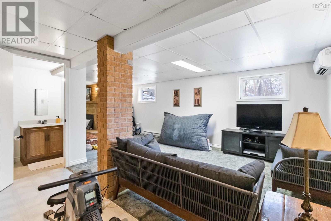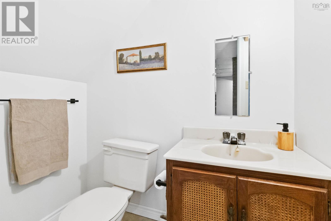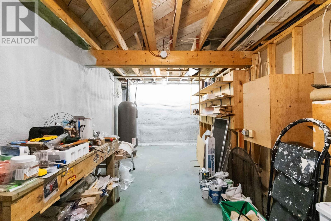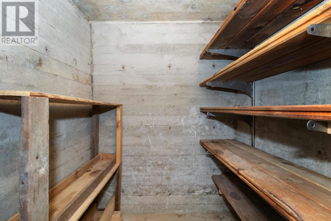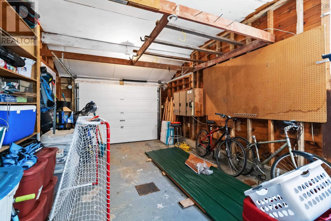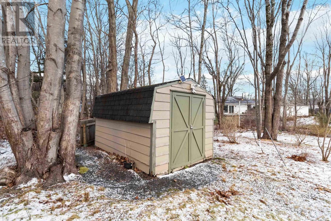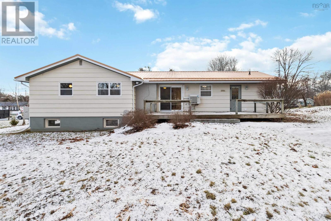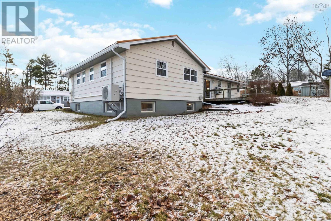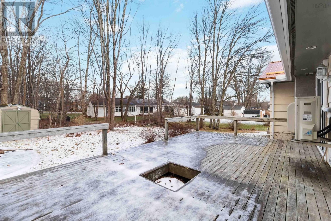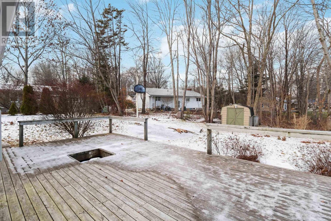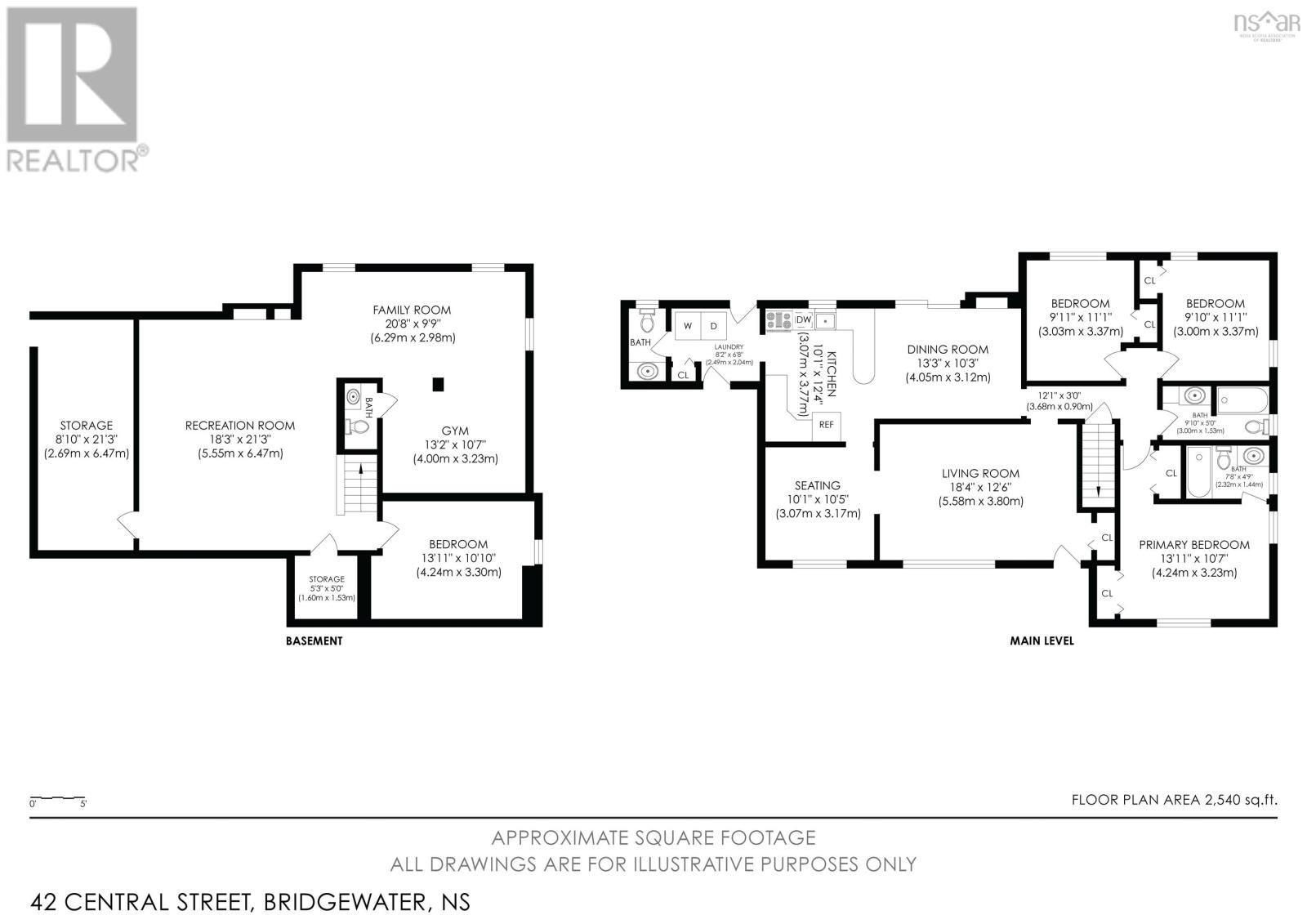4 Bedroom
4 Bathroom
2621 sqft
Bungalow
Heat Pump
Landscaped
$424,900
With over 2600 sq ft of living space and sitting on a lovely oversized town lot (12,900 sq ft), this wonderful 4 bedroom 4 bathroom home has so much to offer! The home features 3 bedrooms on the main level, the master with an ensuite bath, an additional full and half bath, large kitchen with peninsula counter and lots of storage, and formal dining room with patio doors to the back deck - the perfect spot of family gatherings and summer BBQ's. Completing the main level are the bright and spacious living room with lots of natural light, the bonus den area perfect for a child's playroom or TV room, and an attached single garage! You will be delighted with the lower level space!! There you find a huge family room with built in shelving and retro bar area with mini fridge and the coolest red bar stools! There is also a TV corner lounging area, a workout space, 1/2 bath and a fourth bedroom! If making preserves are in your future the cold room is the perfect addition to the home! This home has had many recent updates including new metal roof, new heat pumps, bathroom updates, additional insulation and a fresh coat of paint throughout. Ideally located for a family with children this lovely home is within walking distance of the town pool, playground and park, schools and shopping. Don't miss out on the opportunity to own this wonderful home! (id:25286)
Property Details
|
MLS® Number
|
202428091 |
|
Property Type
|
Single Family |
|
Community Name
|
Bridgewater |
|
Amenities Near By
|
Golf Course, Park, Playground, Public Transit, Shopping, Place Of Worship |
|
Community Features
|
Recreational Facilities, School Bus |
|
Features
|
Level |
|
Structure
|
Shed |
Building
|
Bathroom Total
|
4 |
|
Bedrooms Above Ground
|
3 |
|
Bedrooms Below Ground
|
1 |
|
Bedrooms Total
|
4 |
|
Appliances
|
Stove, Dishwasher, Dryer, Washer, Refrigerator |
|
Architectural Style
|
Bungalow |
|
Basement Type
|
Crawl Space |
|
Constructed Date
|
1973 |
|
Construction Style Attachment
|
Detached |
|
Cooling Type
|
Heat Pump |
|
Exterior Finish
|
Wood Shingles |
|
Flooring Type
|
Carpeted, Laminate, Vinyl |
|
Foundation Type
|
Poured Concrete |
|
Half Bath Total
|
2 |
|
Stories Total
|
1 |
|
Size Interior
|
2621 Sqft |
|
Total Finished Area
|
2621 Sqft |
|
Type
|
House |
|
Utility Water
|
Municipal Water |
Parking
Land
|
Acreage
|
No |
|
Land Amenities
|
Golf Course, Park, Playground, Public Transit, Shopping, Place Of Worship |
|
Landscape Features
|
Landscaped |
|
Sewer
|
Municipal Sewage System |
|
Size Irregular
|
0.2961 |
|
Size Total
|
0.2961 Ac |
|
Size Total Text
|
0.2961 Ac |
Rooms
| Level |
Type |
Length |
Width |
Dimensions |
|
Basement |
Family Room |
|
|
18.1x20+10x17.4 |
|
Basement |
Other |
|
|
Exercise Rm 9x12.10 |
|
Basement |
Bath (# Pieces 1-6) |
|
|
3.8x6.3 |
|
Basement |
Other |
|
|
Cold Rm 5x5.4 |
|
Basement |
Utility Room |
|
|
21.4x9 |
|
Basement |
Bedroom |
|
|
13.2x10.1 |
|
Main Level |
Living Room |
|
|
18x11.9 |
|
Main Level |
Kitchen |
|
|
11.5x11.10 |
|
Main Level |
Dining Room |
|
|
9.10x11.10 |
|
Main Level |
Den |
|
|
9.11x9.11 |
|
Main Level |
Laundry Room |
|
|
8x4.9 Irreg |
|
Main Level |
Bath (# Pieces 1-6) |
|
|
3.4x6.8 |
|
Main Level |
Bedroom |
|
|
9.10x10.10 |
|
Main Level |
Bedroom |
|
|
9.8x10.10 |
|
Main Level |
Primary Bedroom |
|
|
13.11x10.5 |
|
Main Level |
Bath (# Pieces 1-6) |
|
|
9.9x4.10 |
|
Main Level |
Ensuite (# Pieces 2-6) |
|
|
4.10x8.1 |
https://www.realtor.ca/real-estate/27726708/42-central-street-bridgewater-bridgewater

