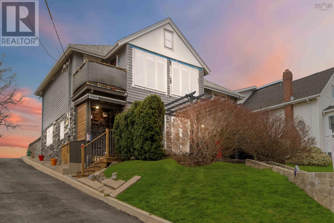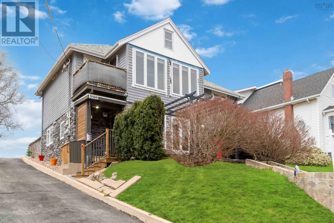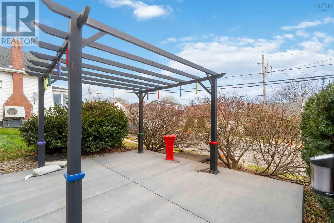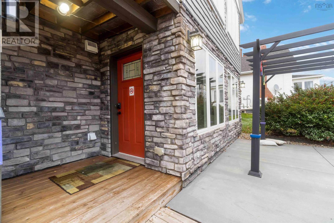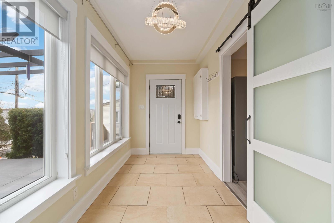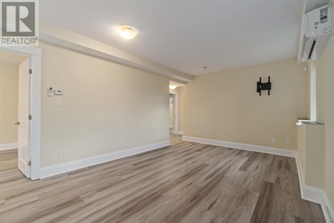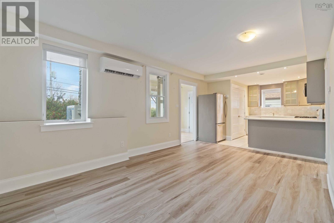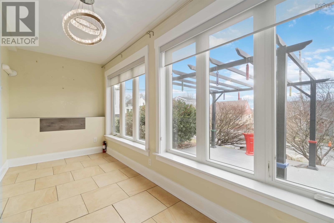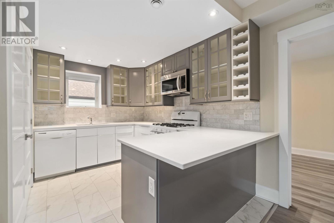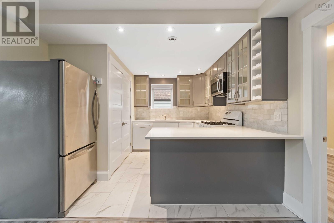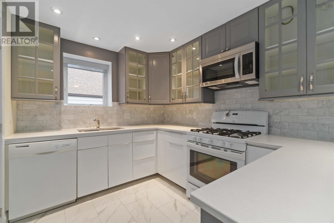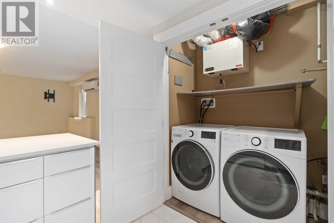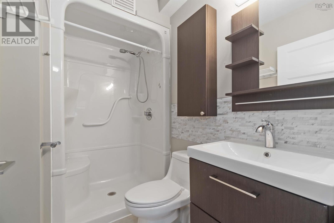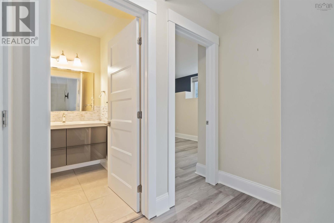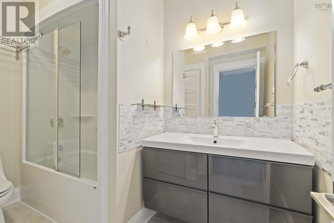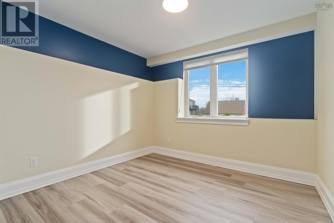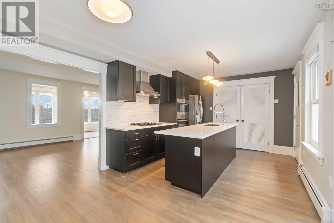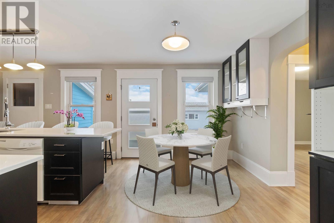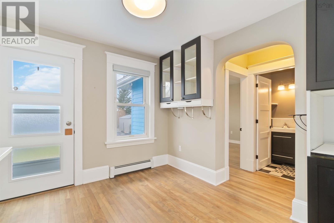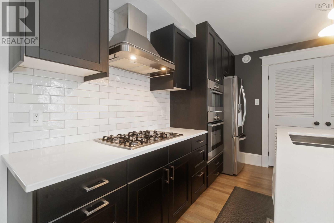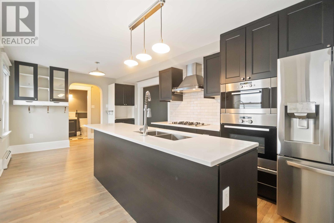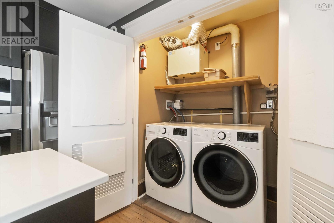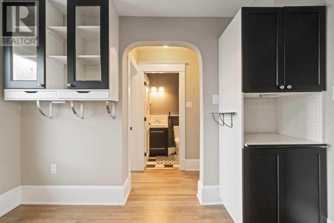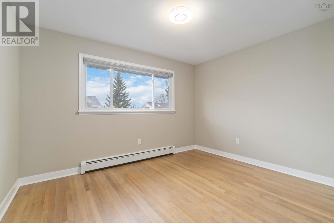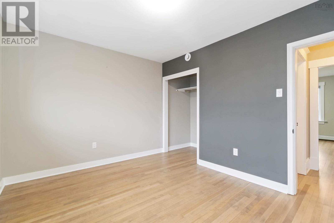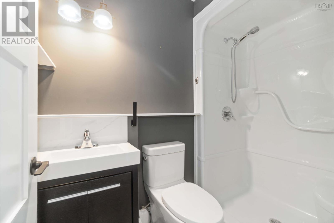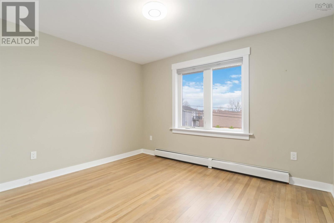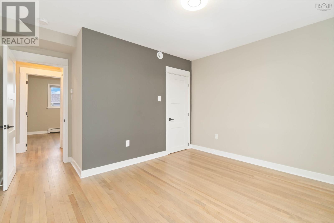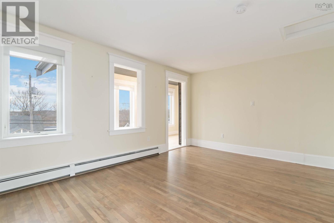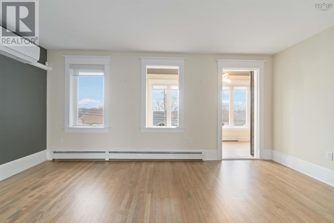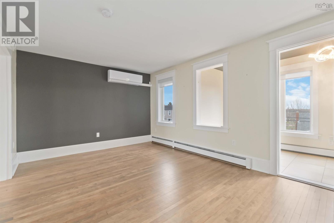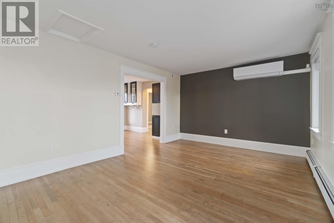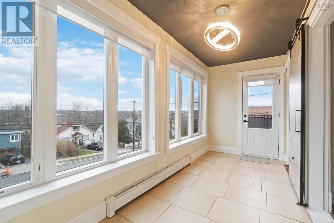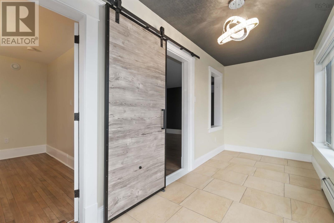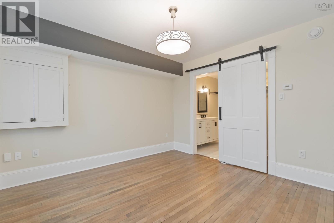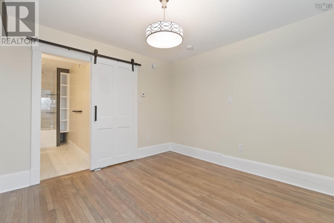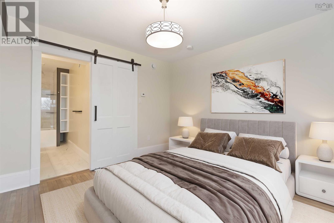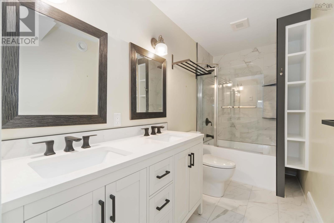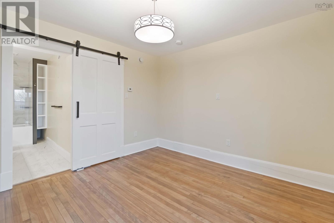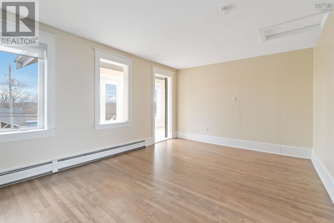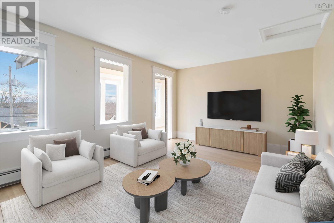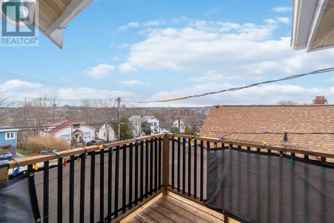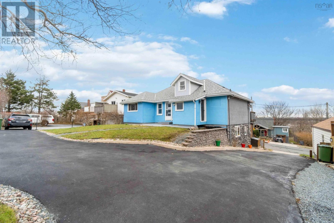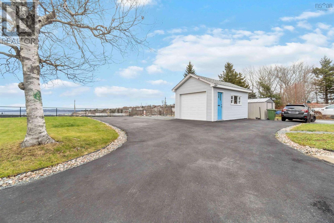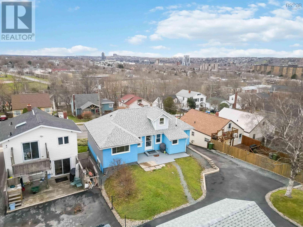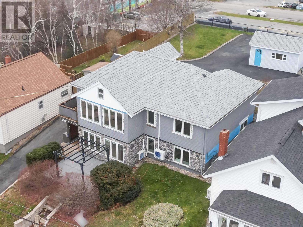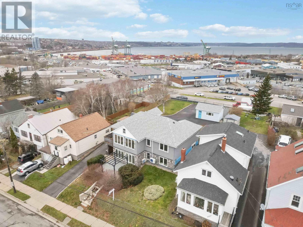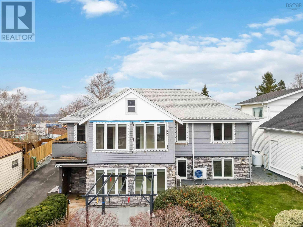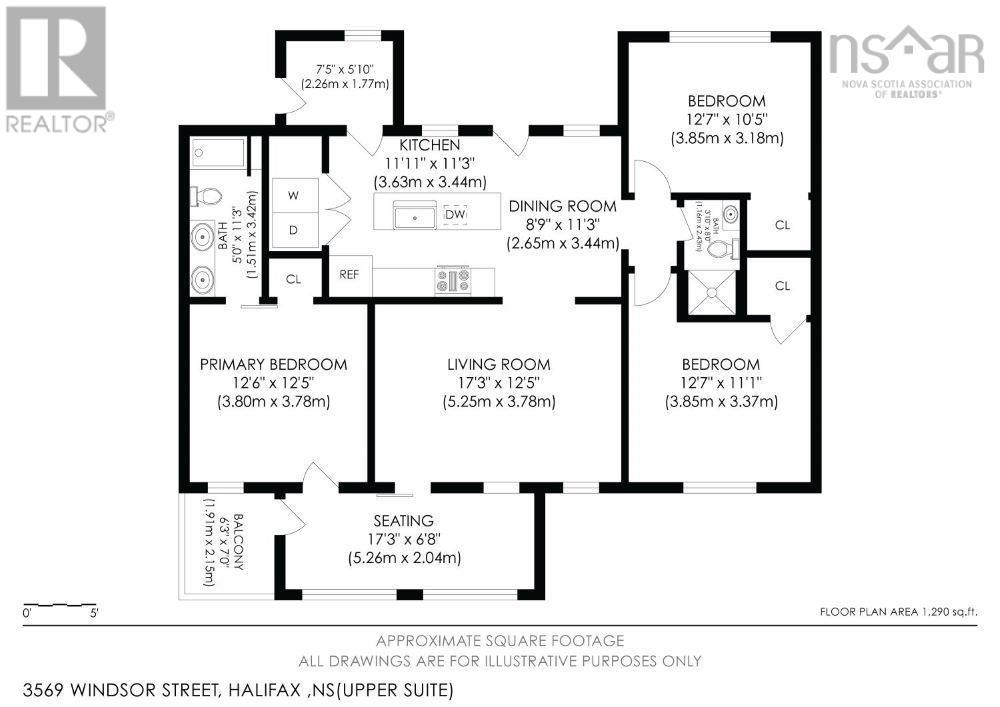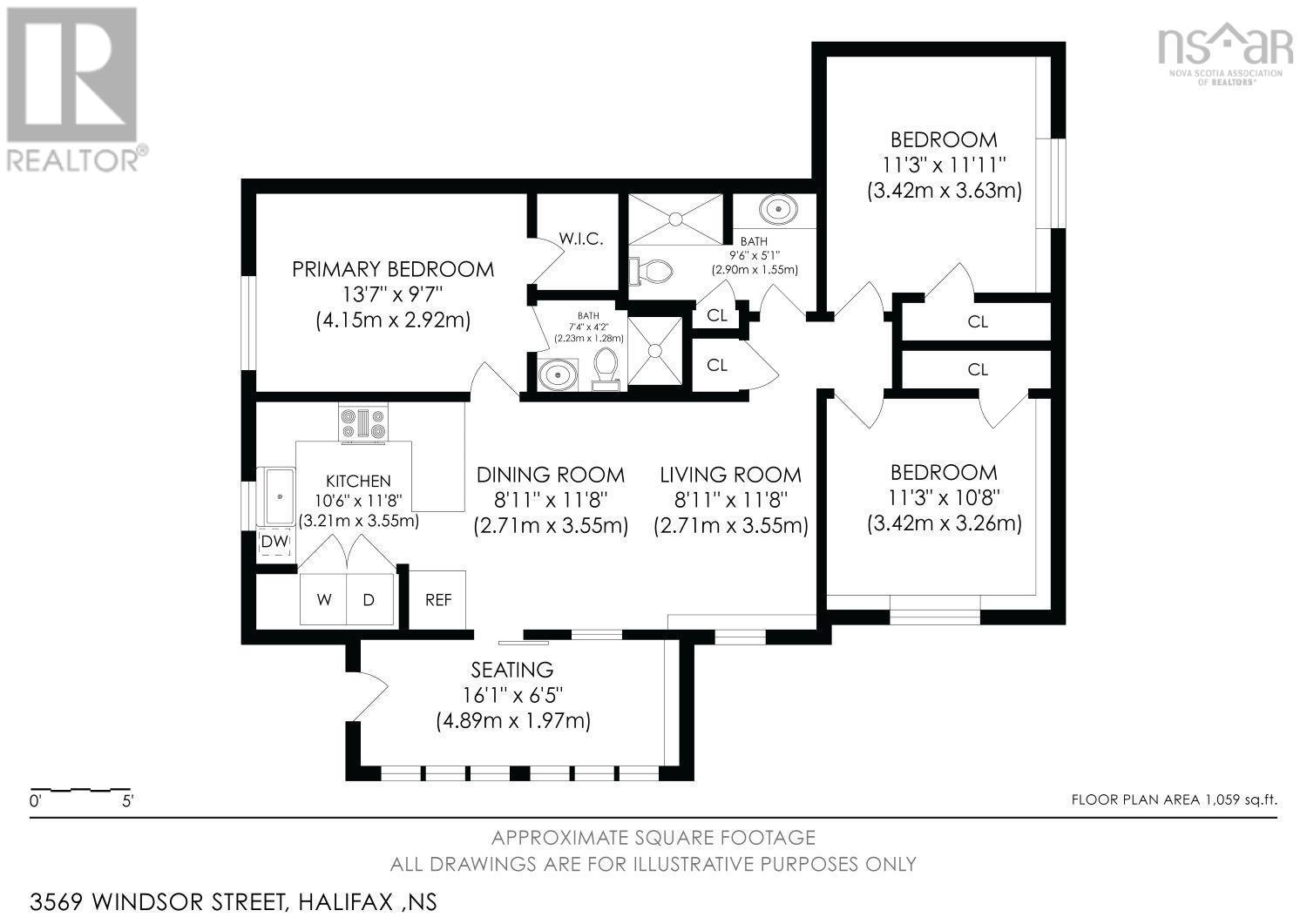6 Bedroom
4 Bathroom
2350 sqft
Heat Pump
Landscaped
$1,199,900
A rare find and offers a one-of-a-kind investment opportunity in West End Halifax. This 6 bedroom 4 full bath Home is set up as separate units. Great for extended family living. The property sits on 9900 Sq Ft of Prime Real Estate with a full panoramic view of the Bedford Basin. The unique outdoor space provides an unbelievable vibe and views. Escape after a long day's work, a place to enjoy the view of sailboats and sunsets, a unique blend of privacy in the Heart of Halifax! Both units having 3 bedrooms and 2 full bathrooms. The detached garage is a great addition allows parking for 10 vehicles! So many renovations to mention from the new kitchen and completely renovated bathroom on upper level, brand new roof, 12 new windows, all 6 new appliances, Webber BBQ, refurbished 100 yr old hardwood floors in one unit while the other all new luxury vinyl plank, new heat pumps in each unit, just to mention a few. Enjoy cozy in-floor heat on lower level and also the low cost and efficient water hydronic baseboard heating on the main level. This duplex is perfect for a multi-generational family or a savvy investor seeking a prime rental property in the up and Coming Windsor Street Exchange Redevelopment Area. ER-3 zoning allows for up to 8 units per lot. Power Lower Unit $40mth/Natural Gas $55mth. Upper Unit Power $125mth/Natural Gas $90/mth. Engineered Plans and Drawings are available for 2 x 2 storey units and 3 bedroom 2 bath unit and drawings for a 1 bedroom open concept luxury apt. (id:25286)
Property Details
|
MLS® Number
|
202428024 |
|
Property Type
|
Single Family |
|
Community Name
|
Halifax |
|
Amenities Near By
|
Golf Course, Park, Playground, Public Transit, Shopping, Place Of Worship, Beach |
|
Community Features
|
Recreational Facilities, School Bus |
|
Features
|
Balcony |
|
View Type
|
Harbour, Ocean View, View Of Water |
Building
|
Bathroom Total
|
4 |
|
Bedrooms Above Ground
|
6 |
|
Bedrooms Total
|
6 |
|
Appliances
|
Barbeque, Cooktop - Gas, Oven, Range - Gas, Dishwasher, Dryer - Gas, Fridge/stove Combo, Gas Stove(s) |
|
Basement Type
|
None |
|
Construction Style Attachment
|
Detached |
|
Cooling Type
|
Heat Pump |
|
Flooring Type
|
Hardwood |
|
Foundation Type
|
Poured Concrete |
|
Stories Total
|
2 |
|
Size Interior
|
2350 Sqft |
|
Total Finished Area
|
2350 Sqft |
|
Type
|
House |
|
Utility Water
|
Municipal Water |
Parking
|
Garage
|
|
|
Detached Garage
|
|
|
Parking Space(s)
|
|
Land
|
Acreage
|
No |
|
Land Amenities
|
Golf Course, Park, Playground, Public Transit, Shopping, Place Of Worship, Beach |
|
Landscape Features
|
Landscaped |
|
Sewer
|
Municipal Sewage System |
|
Size Irregular
|
0.2273 |
|
Size Total
|
0.2273 Ac |
|
Size Total Text
|
0.2273 Ac |
Rooms
| Level |
Type |
Length |
Width |
Dimensions |
|
Lower Level |
Sunroom |
|
|
6.5X15.9 |
|
Lower Level |
Kitchen |
|
|
11.9X12 |
|
Lower Level |
Living Room |
|
|
11X8.4 |
|
Lower Level |
Bedroom |
|
|
11.9X10.7 |
|
Lower Level |
Bedroom |
|
|
10.10X10.7 |
|
Lower Level |
Bedroom |
|
|
14X9.4 |
|
Lower Level |
Bath (# Pieces 1-6) |
|
|
9.6x5.1 |
|
Lower Level |
Bath (# Pieces 1-6) |
|
|
7.4x4.2 |
|
Main Level |
Eat In Kitchen |
|
|
20x11 |
|
Main Level |
Bath (# Pieces 1-6) |
|
|
5.0x11.3 |
|
Main Level |
Bedroom |
|
|
17.6X10 |
|
Main Level |
Bath (# Pieces 1-6) |
|
|
3.10x8 |
|
Main Level |
Sunroom |
|
|
16.9X6 |
|
Main Level |
Living Room |
|
|
16.10X11.7 |
|
Main Level |
Bedroom |
|
|
12.7X10.10 |
|
Main Level |
Bedroom |
|
|
11.11X11.7 |
https://www.realtor.ca/real-estate/27723846/3569-windsor-street-halifax-halifax

