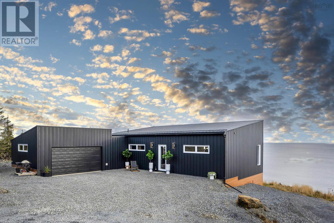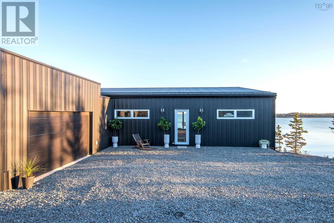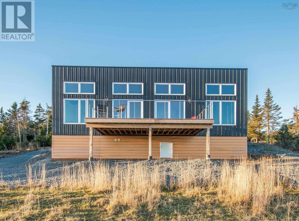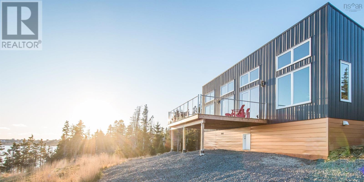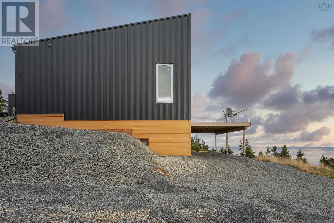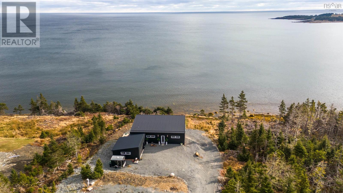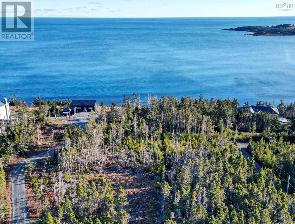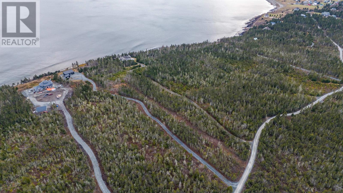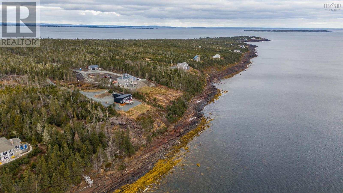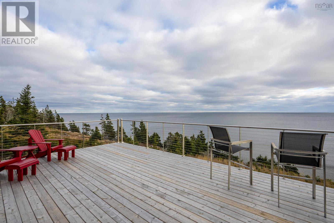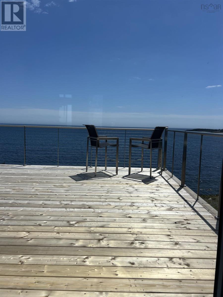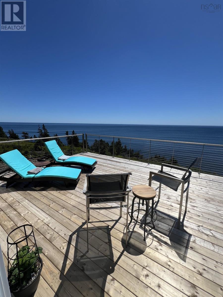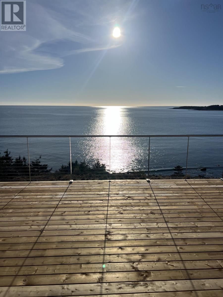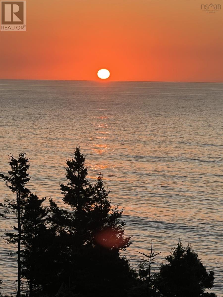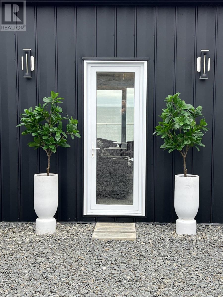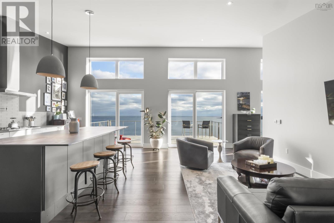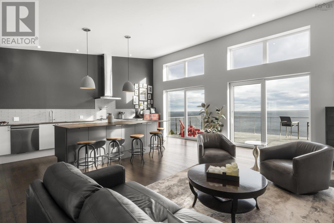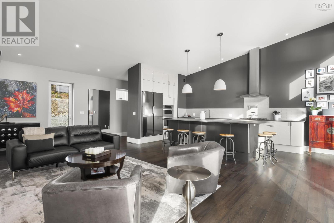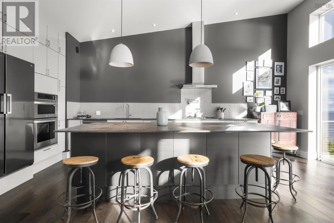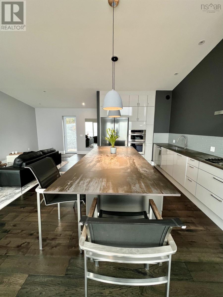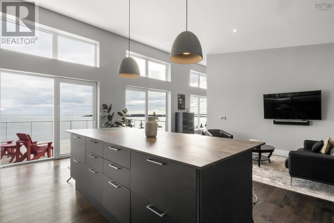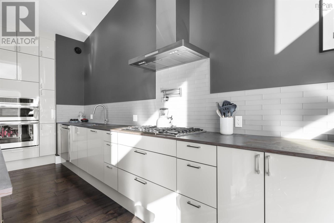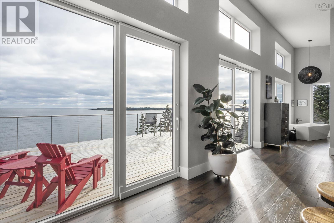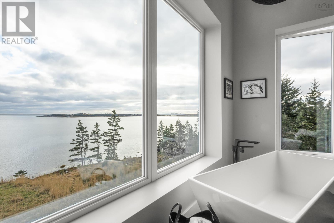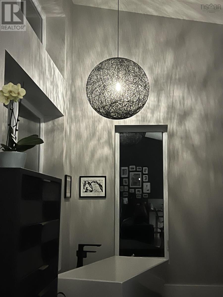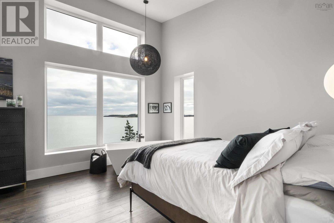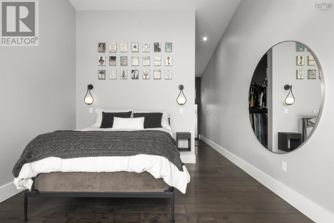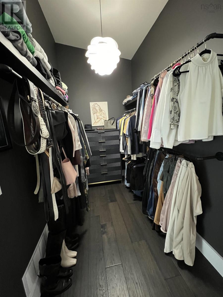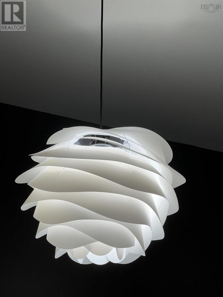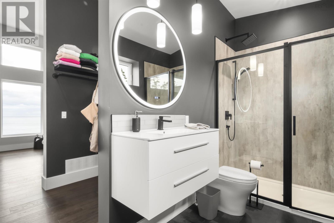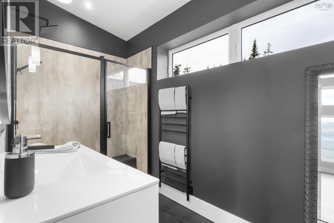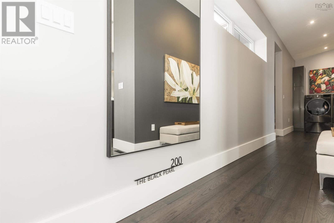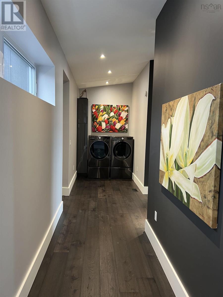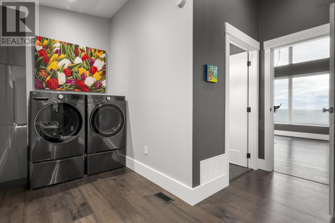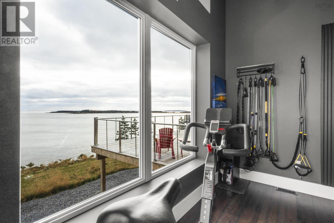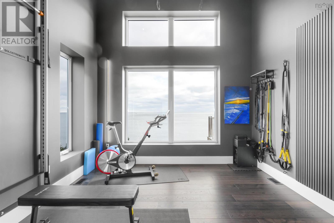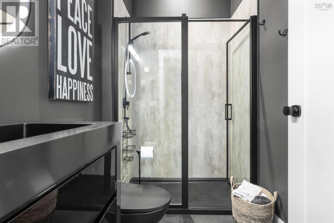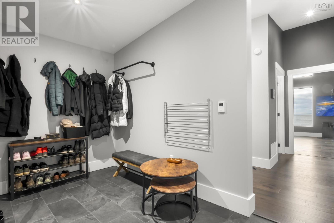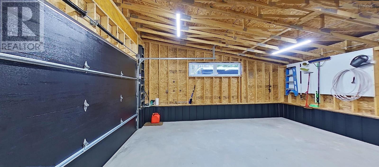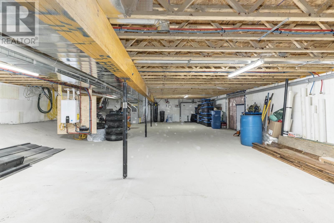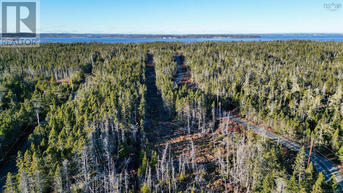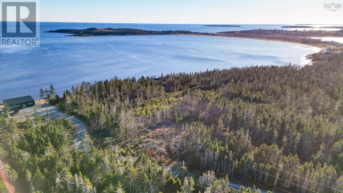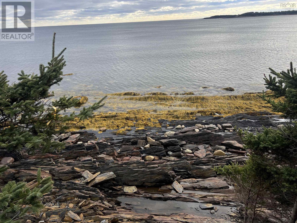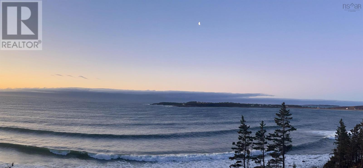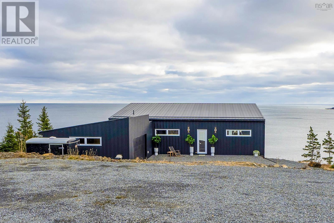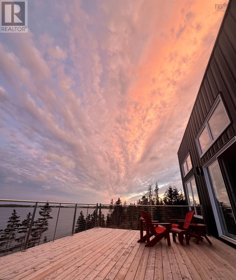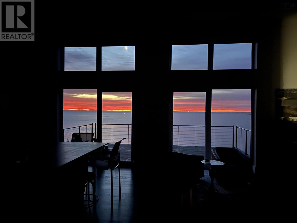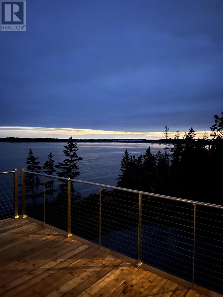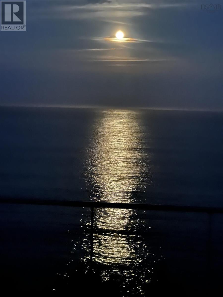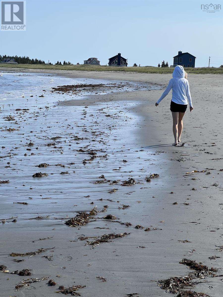2 Bedroom
2 Bathroom
1629 sqft
Contemporary
Wall Unit, Heat Pump
Waterfront On Ocean
Acreage
$1,795,000
Appropriately named The Black Pearl, this new home is a rare gem with a contemporary chic design, clad with black metal siding and roof, and set in the sought-after village community of Kingsburg, moments from quiet Kingsburg beach, world-renowned hiking trail Gaff Point and Hirtles Beach. Well set back on solid rock, approx. 230 ft of oceanfront and 6.8 acres, recently subdivided into 2 PIDS. The vacant lot has a partial cleared road and building site, accessible power pole and potential for stunning views out to West Ironbound Island and Hirtles from the site. Its elemental beauty will truly captivate you however it is the quality build that will make it a sure bet. With its ICF fireproof construction and all the bells and whistles of a new home, you can relax into any season and enjoy the wildest storms comfortably. The open-concept custom kitchen with its large Silestone Costentino countertop island and adjoining living room are perfect for preparing romantic dinners or hosting guests. The main bedroom seamlessly transitions with its impressive views, walk-in closet and large ensuite bathroom with in-floor heat. Experience this convenience throughout with a second bedroom, additional bathroom, mudroom, attached double garage, spacious laundry area, high ceilings, beautiful lighting, ducted heat/cool/humidity control system and a 1476 sq. ft., bone dry 6.2 ft high concreted basement that is encapsulated and shares the ambient climate of the home. With vast ever-changing views from the large deck or ocean-facing windows throughout, you'll be living luxuriously with both sunrise coffees and moonlit soaker tub moments. This one-level, turn-key home would be ideal for retirement, a professional couple, a vacation home, an investment or a small family as there is plenty of room for expansion through its subdivided PID and second pre-prepped building site. (id:25286)
Property Details
|
MLS® Number
|
202428012 |
|
Property Type
|
Single Family |
|
Community Name
|
Kingsburg |
|
Amenities Near By
|
Place Of Worship, Beach |
|
Equipment Type
|
Propane Tank |
|
Features
|
Treed |
|
Rental Equipment Type
|
Propane Tank |
|
View Type
|
Ocean View |
|
Water Front Type
|
Waterfront On Ocean |
Building
|
Bathroom Total
|
2 |
|
Bedrooms Above Ground
|
2 |
|
Bedrooms Total
|
2 |
|
Appliances
|
Barbeque, Cooktop - Propane, Oven - Propane, Dishwasher, Dryer, Washer, Freezer, Microwave, Refrigerator, Water Softener |
|
Architectural Style
|
Contemporary |
|
Basement Type
|
Crawl Space, Unknown |
|
Constructed Date
|
2023 |
|
Construction Style Attachment
|
Detached |
|
Cooling Type
|
Wall Unit, Heat Pump |
|
Exterior Finish
|
Steel |
|
Flooring Type
|
Engineered Hardwood, Porcelain Tile, Tile |
|
Foundation Type
|
Poured Concrete, Concrete Slab |
|
Stories Total
|
1 |
|
Size Interior
|
1629 Sqft |
|
Total Finished Area
|
1629 Sqft |
|
Type
|
House |
|
Utility Water
|
Drilled Well |
Parking
|
Garage
|
|
|
Attached Garage
|
|
|
Gravel
|
|
|
Parking Space(s)
|
|
Land
|
Acreage
|
Yes |
|
Land Amenities
|
Place Of Worship, Beach |
|
Sewer
|
Septic System |
|
Size Irregular
|
6.8889 |
|
Size Total
|
6.8889 Ac |
|
Size Total Text
|
6.8889 Ac |
Rooms
| Level |
Type |
Length |
Width |
Dimensions |
|
Basement |
Utility Room |
|
|
35.7 x 49.9-Storage |
|
Main Level |
Living Room |
|
|
13.9. x 27.4 |
|
Main Level |
Kitchen |
|
|
10.3. x 22.4 |
|
Main Level |
Primary Bedroom |
|
|
12.3. x 14.6 |
|
Main Level |
Ensuite (# Pieces 2-6) |
|
|
12. x 6.1 |
|
Main Level |
Other |
|
|
12. x 6.7.-W-I Closet |
|
Main Level |
Bedroom |
|
|
12.6. x 15.1 |
|
Main Level |
Bath (# Pieces 1-6) |
|
|
8. x 5.4 |
|
Main Level |
Other |
|
|
54 x 77-Main Hallway |
|
Main Level |
Laundry Room |
|
|
8.2. x 5.9 |
|
Main Level |
Mud Room |
|
|
12.5. x 7.3 |
https://www.realtor.ca/real-estate/27723160/200-middle-road-kingsburg-kingsburg

