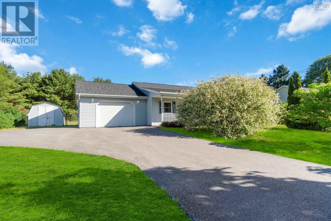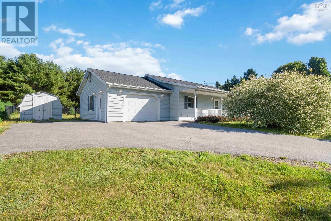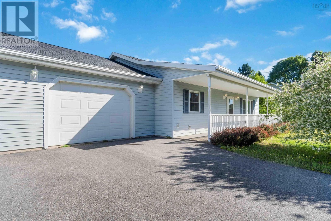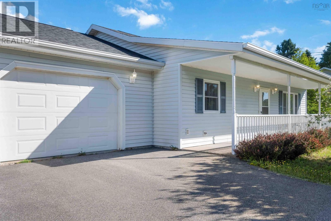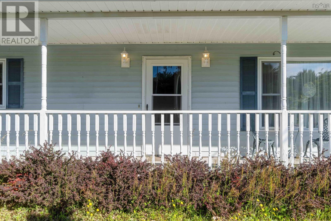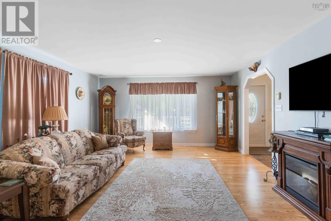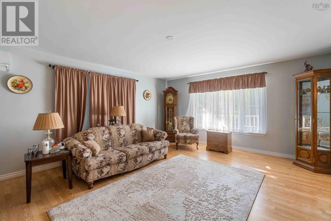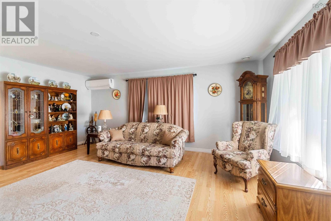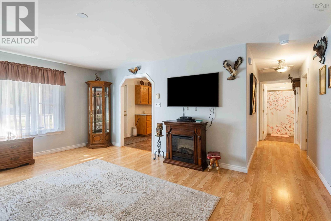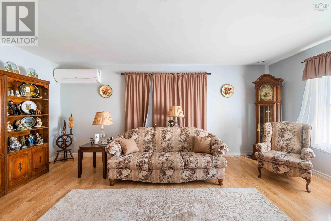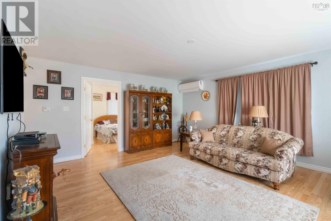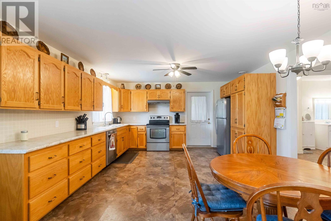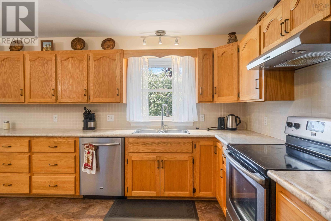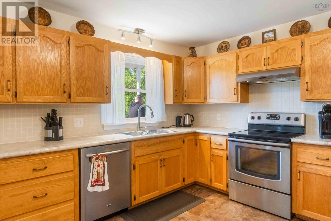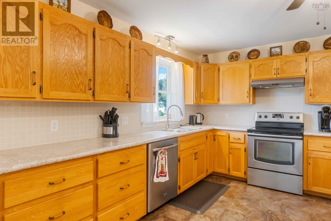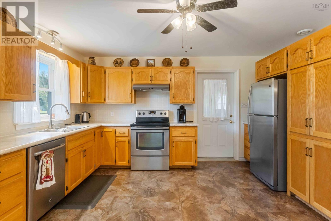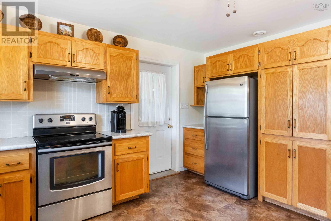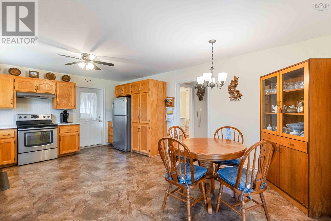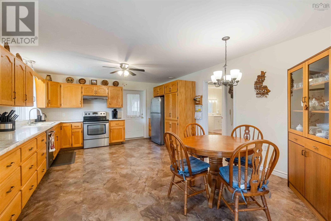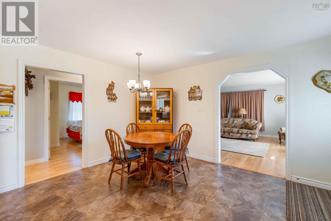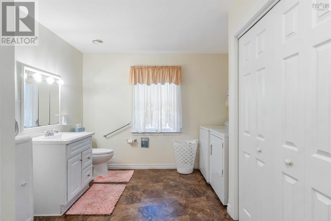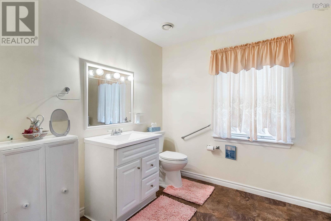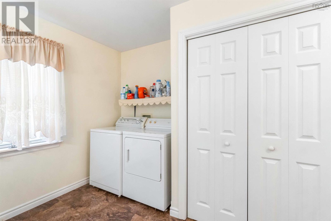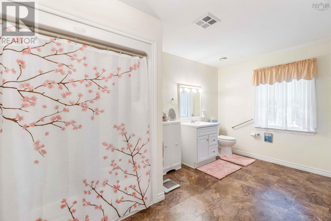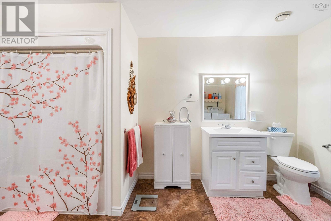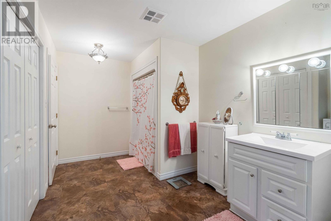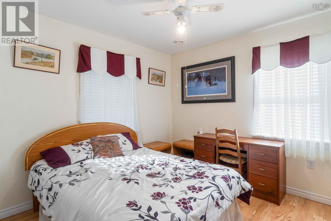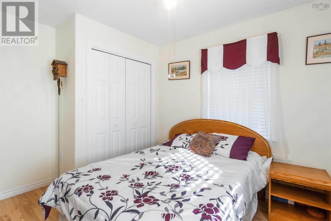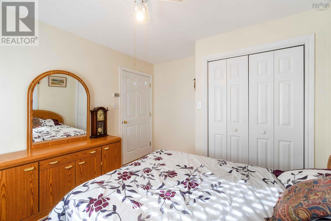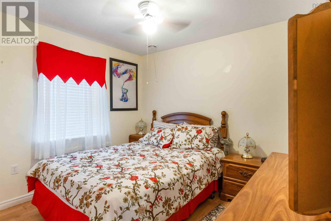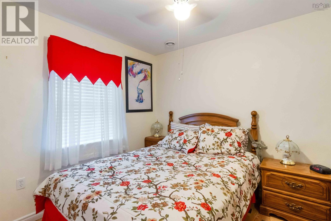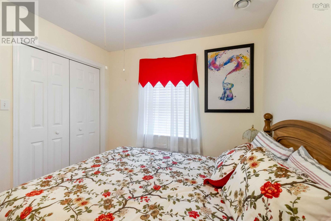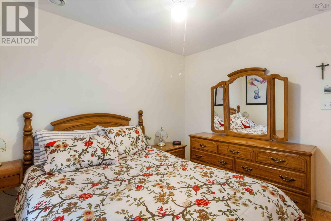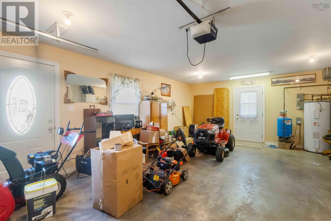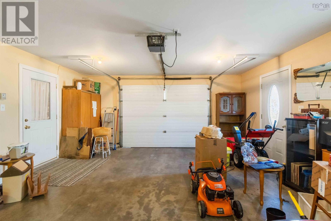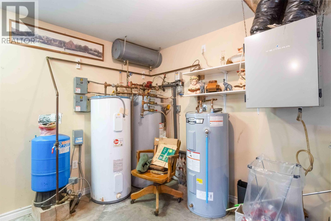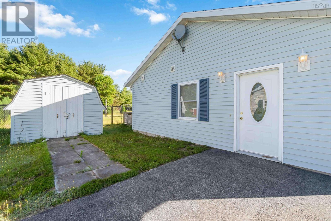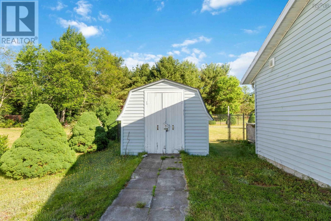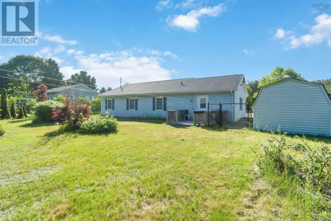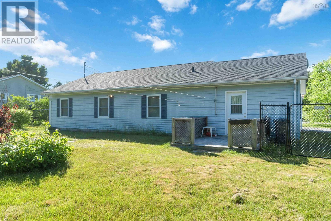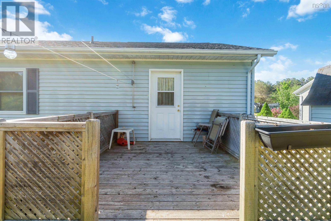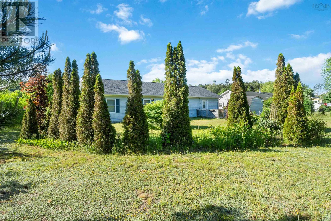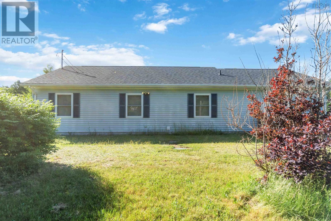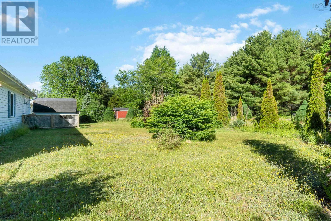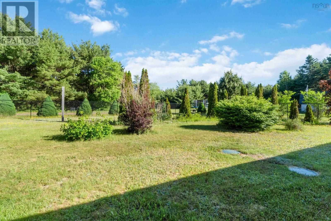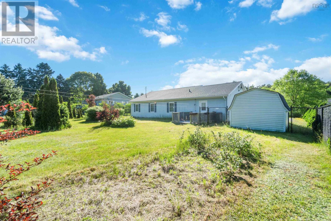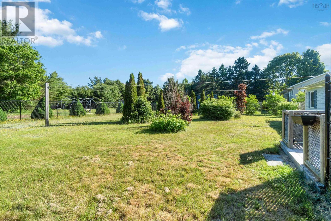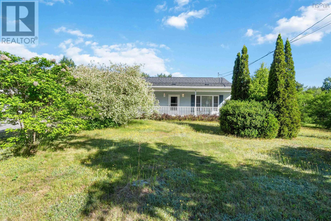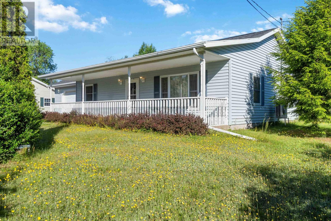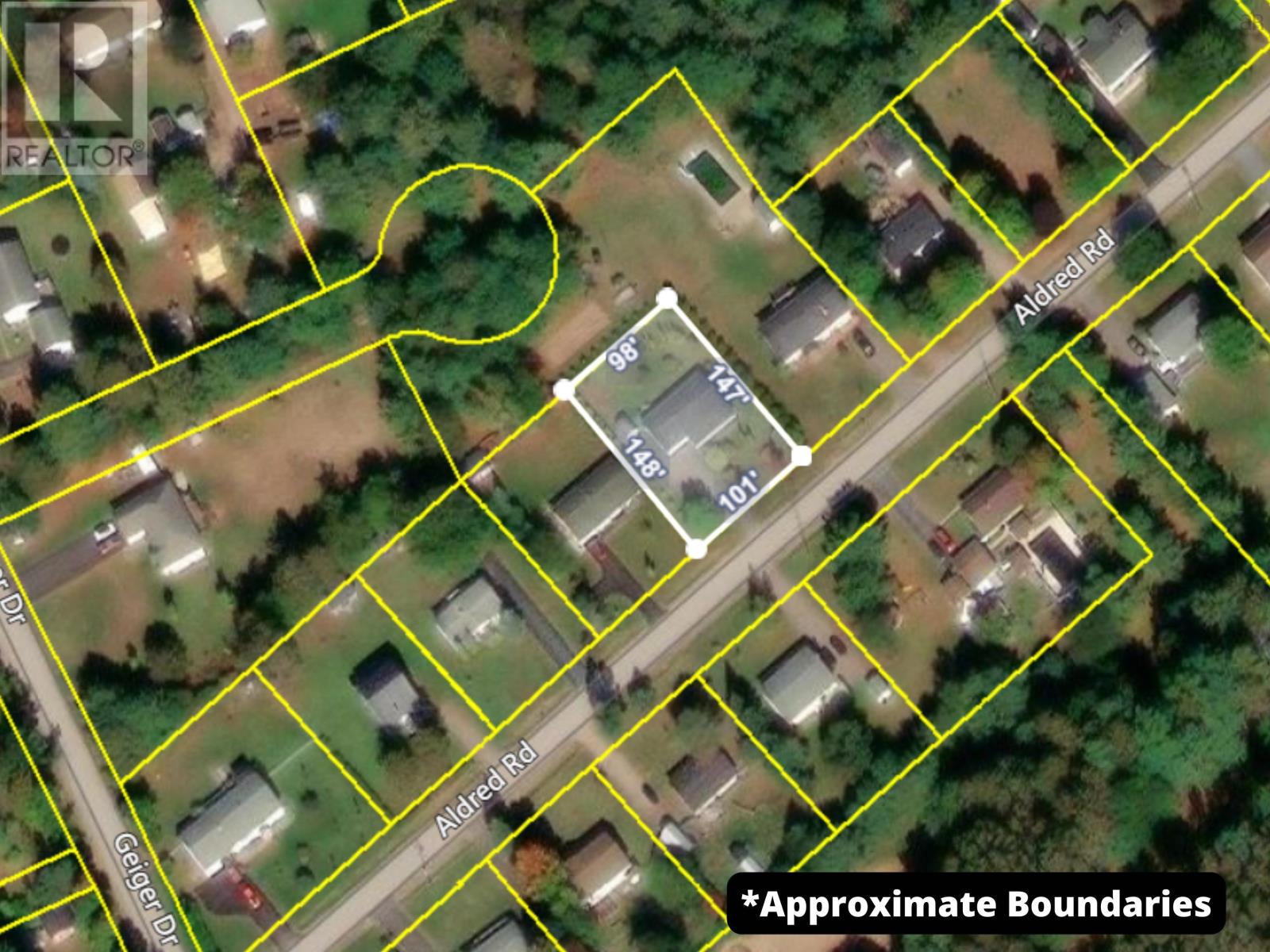Lot 7 55 Aldred Drive Wilmot, Nova Scotia B0P 1R0
2 Bedroom
1 Bathroom
1080 sqft
Heat Pump
Landscaped
$349,900
Welcome to this beautiful main level living. Right in the heart of Wilmot, close to all enmities. This home has a 1.5 attached garage with access to backyard, that is fenced in. You will love the front covered veranda in all seasons. This home offers in floor heating, with a heat pump as well. This home was built to accommodate wheelchair access, with no stairs anywhere and wide doorways. The eat in the kitchen gives a lot of space for entertaining. Come have a look at this listing , you will not regret it. (id:25286)
Property Details
| MLS® Number | 202428001 |
| Property Type | Single Family |
| Community Name | Wilmot |
| Amenities Near By | Public Transit, Place Of Worship |
| Structure | Shed |
Building
| Bathroom Total | 1 |
| Bedrooms Above Ground | 2 |
| Bedrooms Total | 2 |
| Appliances | Stove, Dishwasher, Dryer, Washer, Refrigerator |
| Basement Type | None |
| Constructed Date | 1997 |
| Construction Style Attachment | Detached |
| Cooling Type | Heat Pump |
| Exterior Finish | Vinyl |
| Flooring Type | Laminate |
| Foundation Type | Concrete Slab |
| Stories Total | 1 |
| Size Interior | 1080 Sqft |
| Total Finished Area | 1080 Sqft |
| Type | House |
| Utility Water | Drilled Well |
Parking
| Garage | |
| Attached Garage |
Land
| Acreage | No |
| Land Amenities | Public Transit, Place Of Worship |
| Landscape Features | Landscaped |
| Sewer | Septic System |
| Size Irregular | 0.3444 |
| Size Total | 0.3444 Ac |
| Size Total Text | 0.3444 Ac |
Rooms
| Level | Type | Length | Width | Dimensions |
|---|---|---|---|---|
| Main Level | Kitchen | 19.4 x 14.4 | ||
| Main Level | Living Room | 15.3 x 18.3 | ||
| Main Level | Primary Bedroom | 12.4 x 10.5 | ||
| Main Level | Bedroom | 11.6 x 10.3 | ||
| Main Level | Bath (# Pieces 1-6) | 8.1 x 14.3 (4pc) |
https://www.realtor.ca/real-estate/27722937/lot-7-55-aldred-drive-wilmot-wilmot
Interested?
Contact us for more information

