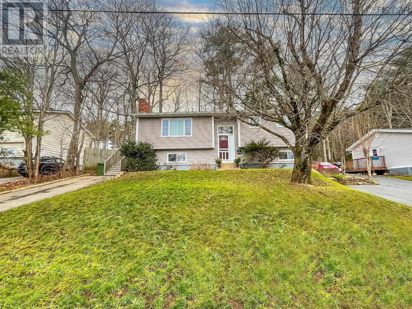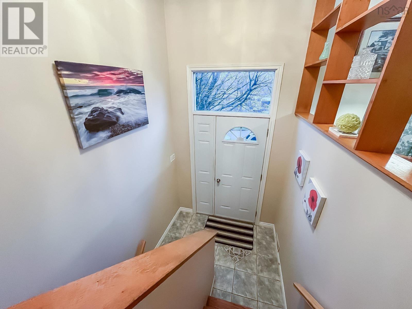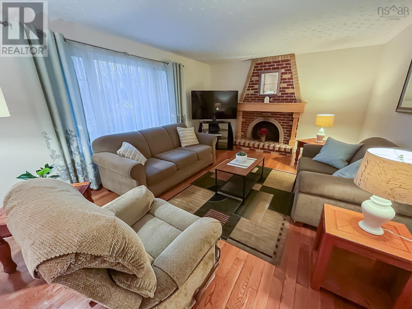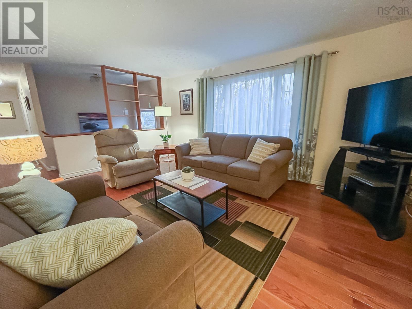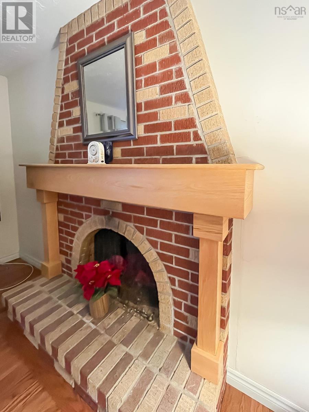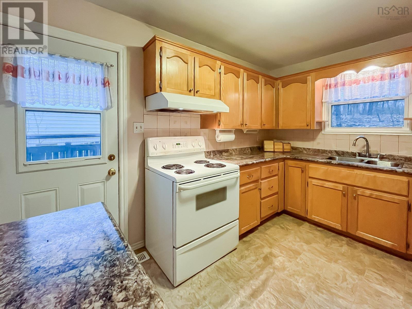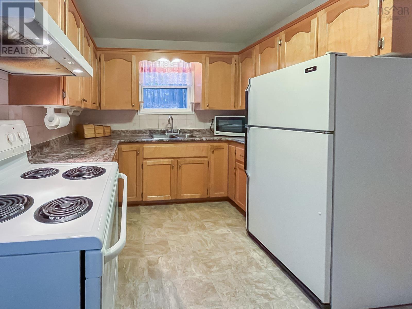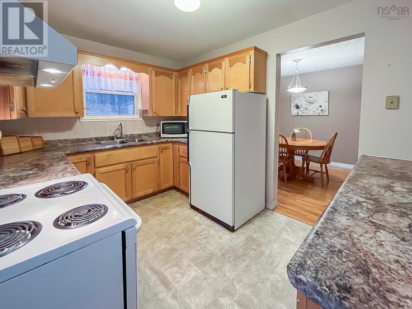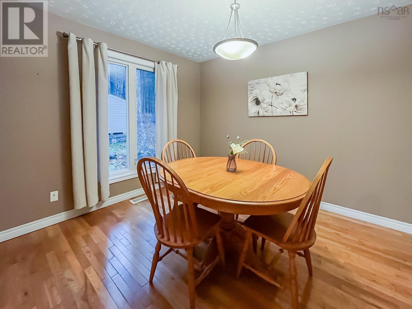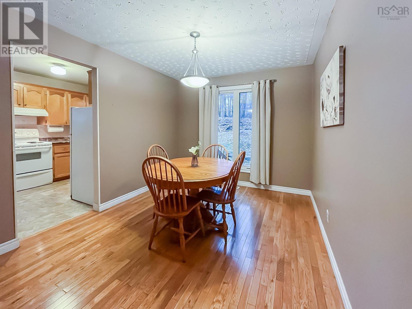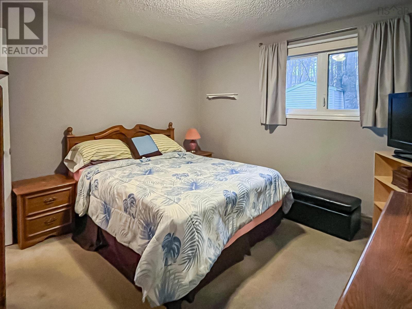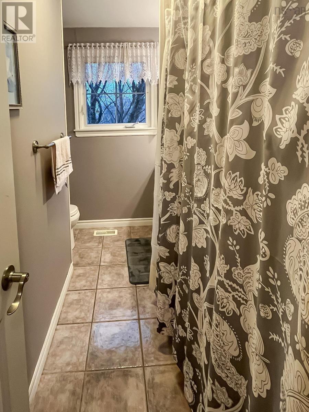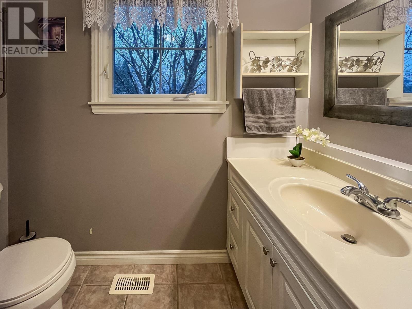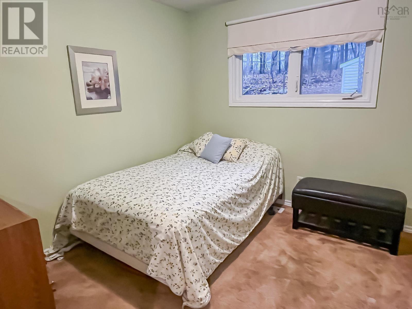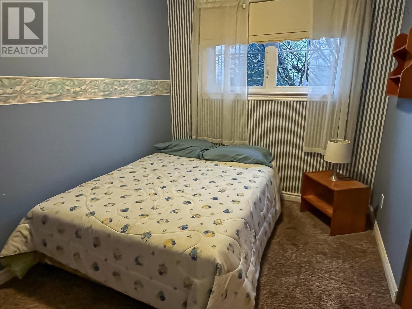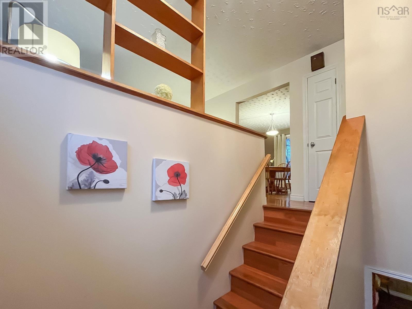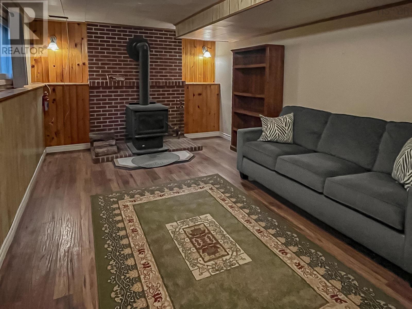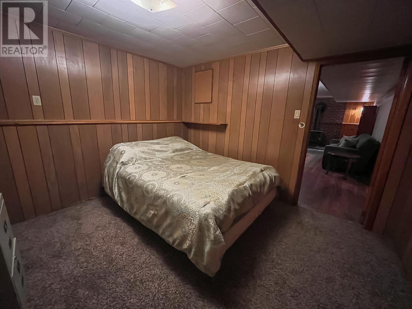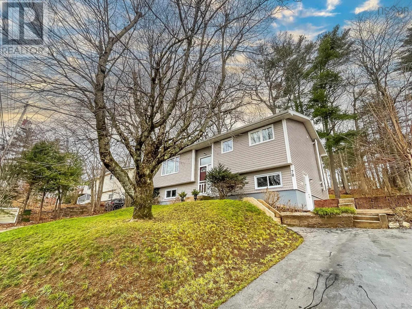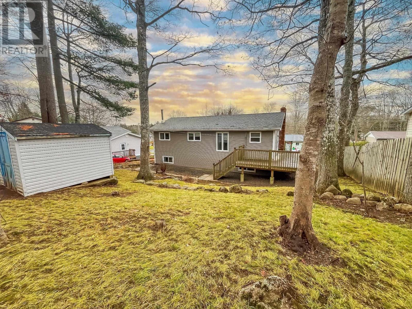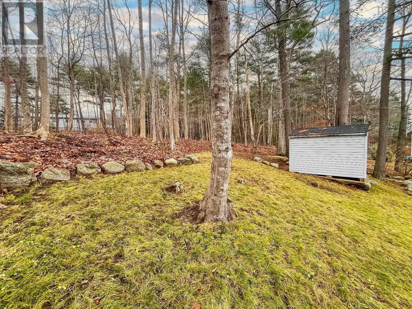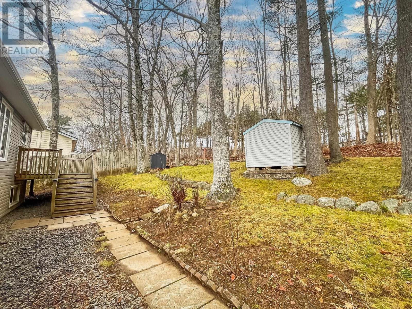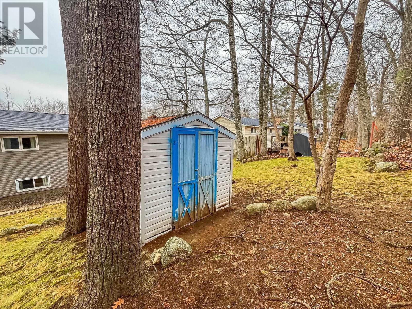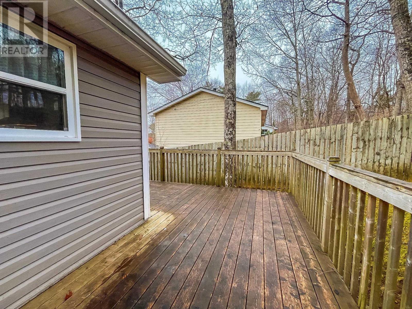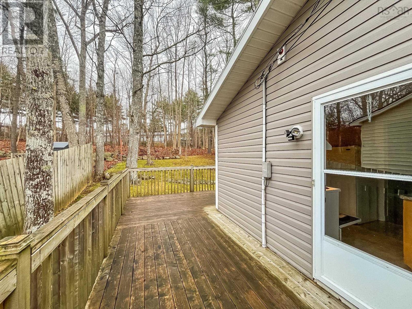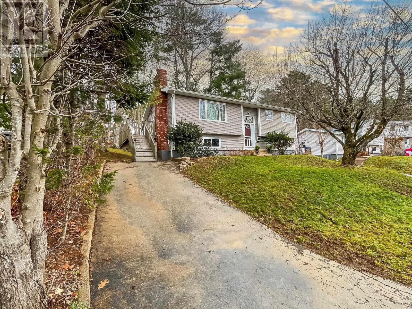3 Bedroom
1 Bathroom
1518 sqft
Fireplace
$325,000
For the first time in 48 years, this lovingly cared-for, one-owner home is ready to welcome a new chapter! A true reflection of its exceptional neighbourhood's warmth and community spirit, this home is tucked away on a peaceful street in the heart of Bridgewater. Conveniently located just minutes from schools, shops, parks, and all the essentials, it offers the perfect balance of tranquility and accessibility. This 3-bedroom, 1-bath split-entry gem has been thoughtfully updated over the years with new siding, windows, a deck, and a hot water tank, making it move-in ready for your family. A newer furnace ensures peace of mind, while the cozy new woodstove or living room fireplace invites you to curl up on chilly evenings. It?s the kind of comfort only a meticulously maintained home can provide. The main floor?s spacious layout, with a formal dining room, is ideal for entertaining. While the lower level offers incredible versatility. Whether you need a private home office, a cozy den, or additional living space, the lower level?with its walkout basement and second driveway?has you covered. Outside, the charm continues. A striking maple tree promises a stunning display come spring, while the backyard, backing onto green space, ensures added privacy for your outdoor enjoyment. This isn?t just a house?it?s a home filled with decades of memories, ready to become the backdrop for your next chapter. (id:25286)
Property Details
|
MLS® Number
|
202428002 |
|
Property Type
|
Single Family |
|
Community Name
|
Bridgewater |
|
Amenities Near By
|
Golf Course, Park, Playground, Public Transit, Shopping, Place Of Worship |
|
Community Features
|
Recreational Facilities, School Bus |
|
Structure
|
Shed |
Building
|
Bathroom Total
|
1 |
|
Bedrooms Above Ground
|
3 |
|
Bedrooms Total
|
3 |
|
Age
|
48 Years |
|
Basement Development
|
Partially Finished |
|
Basement Features
|
Walk Out |
|
Basement Type
|
Full (partially Finished) |
|
Construction Style Attachment
|
Detached |
|
Exterior Finish
|
Vinyl |
|
Fireplace Present
|
Yes |
|
Flooring Type
|
Carpeted, Hardwood, Laminate, Vinyl |
|
Foundation Type
|
Poured Concrete |
|
Stories Total
|
1 |
|
Size Interior
|
1518 Sqft |
|
Total Finished Area
|
1518 Sqft |
|
Type
|
House |
|
Utility Water
|
Municipal Water |
Parking
Land
|
Acreage
|
No |
|
Land Amenities
|
Golf Course, Park, Playground, Public Transit, Shopping, Place Of Worship |
|
Sewer
|
Municipal Sewage System |
|
Size Irregular
|
0.1694 |
|
Size Total
|
0.1694 Ac |
|
Size Total Text
|
0.1694 Ac |
Rooms
| Level |
Type |
Length |
Width |
Dimensions |
|
Basement |
Recreational, Games Room |
|
|
11.1 x 21.6 |
|
Basement |
Laundry / Bath |
|
|
15.8 x 12.Den/Office |
|
Basement |
Foyer |
|
|
6.2 x 3.9 |
|
Basement |
Den |
|
|
10.7 x 11 |
|
Main Level |
Kitchen |
|
|
11.4 x 8.10 |
|
Main Level |
Dining Room |
|
|
11.9 x 9.6 |
|
Main Level |
Living Room |
|
|
18.4 x 12.9 |
|
Main Level |
Bath (# Pieces 1-6) |
|
|
9.6 x 5.1 |
|
Main Level |
Bedroom |
|
|
9.6 x 9.4 |
|
Main Level |
Bedroom |
|
|
11.9 x 12.2 |
|
Main Level |
Primary Bedroom |
|
|
10.6 x 7.9 |
https://www.realtor.ca/real-estate/27722943/78-pinehurst-avenue-bridgewater-bridgewater

