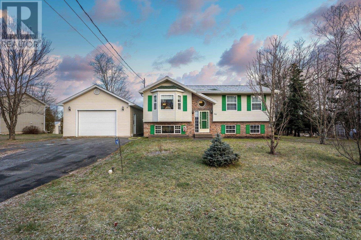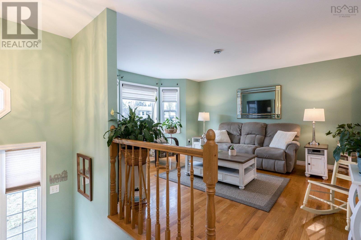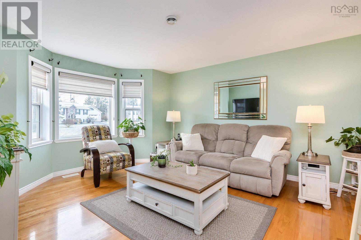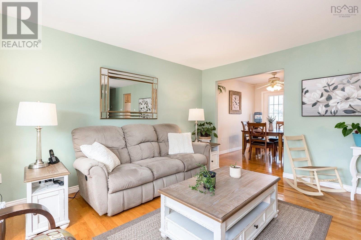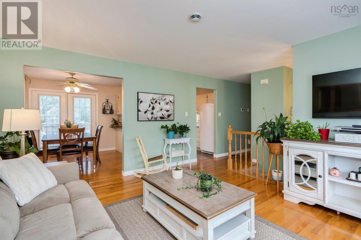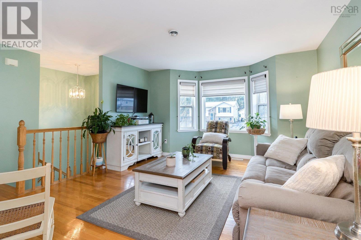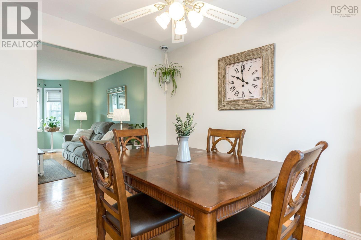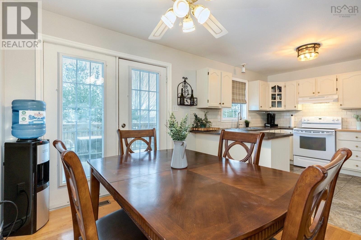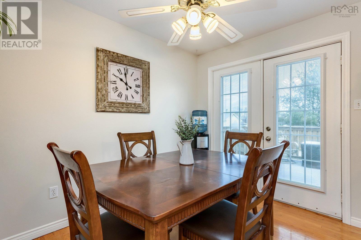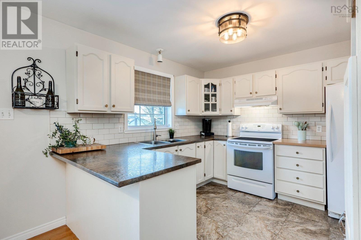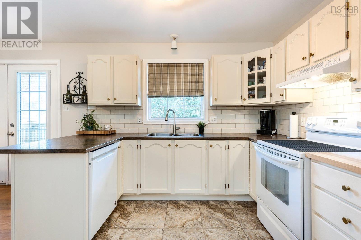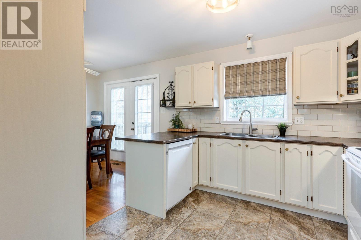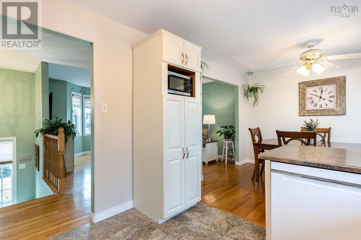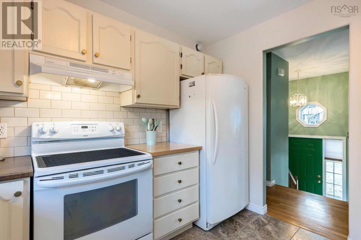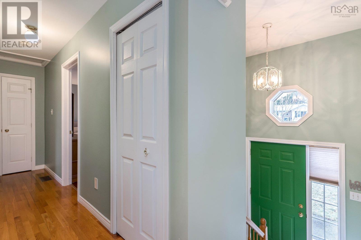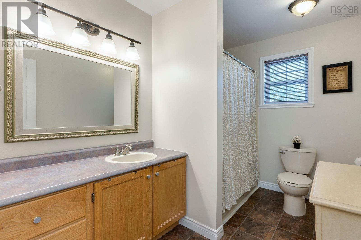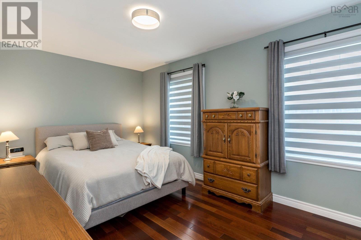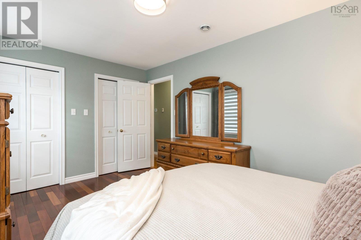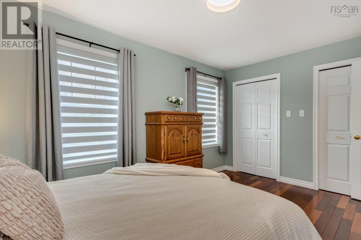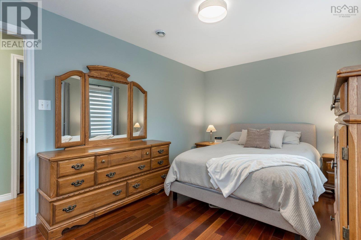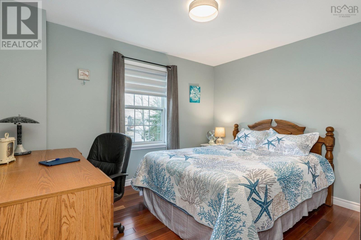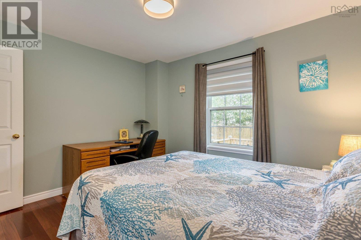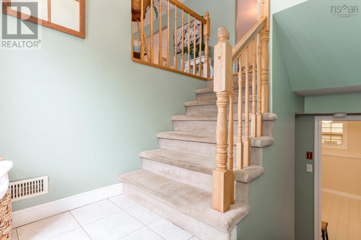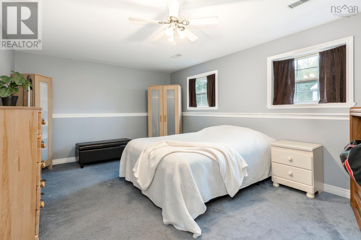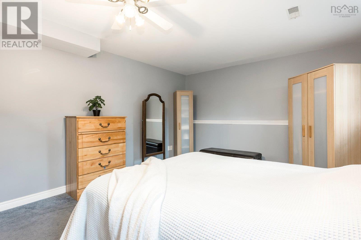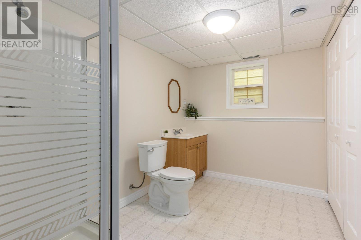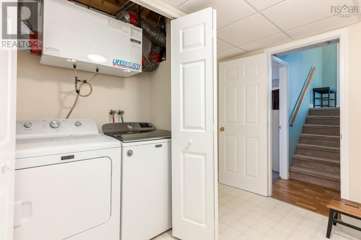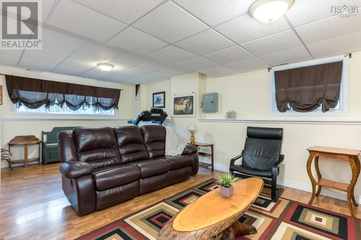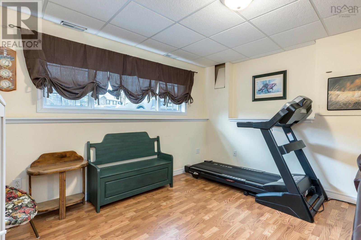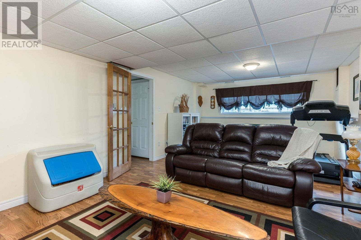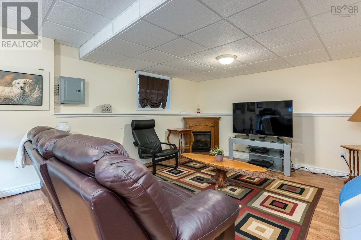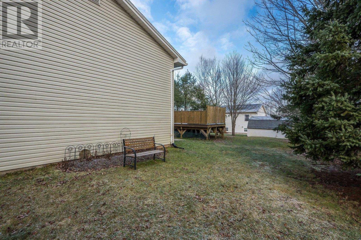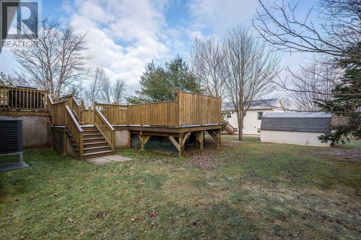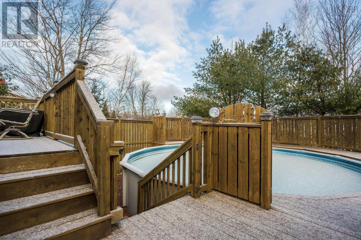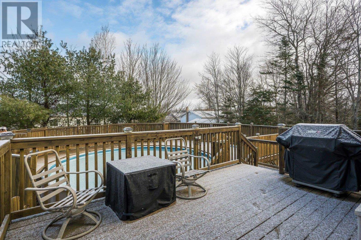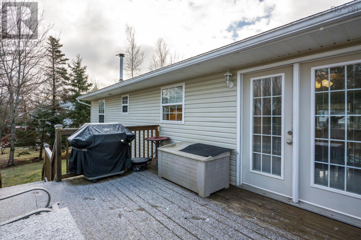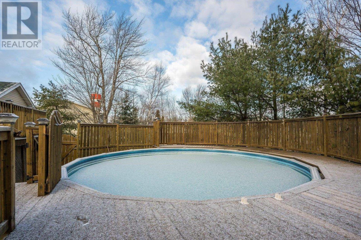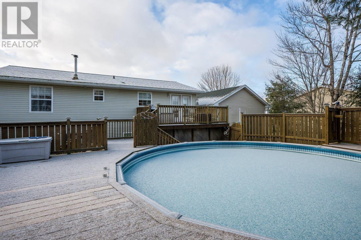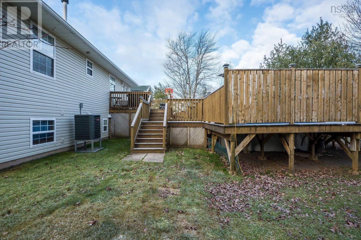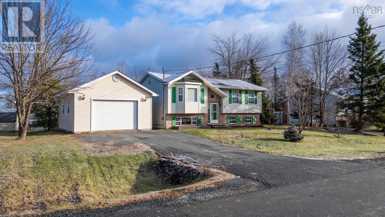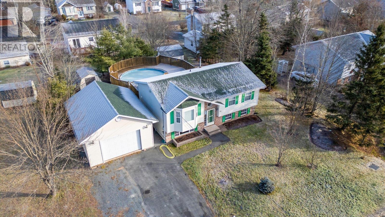3 Bedroom
2 Bathroom
1743 sqft
Above Ground Pool
Heat Pump
Landscaped
$549,900
Beautifully maintained 3 bedroom, 2 bath split entry with paved driveway, 20x26 detached garage, and above ground pool in a quiet cul de sac in Lantz. The main floor features a beautiful kitchen, bright dining area with doors to the back deck, a spacious living room, two large bedrooms and the main bath. The lower level has another large bedroom, the rec room, another full bathroom with laundry and the storage/utility room. The house is heated and cooled with a ducted heat pump while the garage is heated and cooled with a ductless heat pump. Located in a great family neighbourhood, minutes from the Sportsplex, dome and dining, and just a skip to Exit 8A. Don't miss the chance on this one (id:25286)
Property Details
|
MLS® Number
|
202427942 |
|
Property Type
|
Single Family |
|
Community Name
|
Lantz |
|
Amenities Near By
|
Park, Playground, Place Of Worship |
|
Community Features
|
Recreational Facilities, School Bus |
|
Pool Type
|
Above Ground Pool |
Building
|
Bathroom Total
|
2 |
|
Bedrooms Above Ground
|
2 |
|
Bedrooms Below Ground
|
1 |
|
Bedrooms Total
|
3 |
|
Basement Development
|
Finished |
|
Basement Type
|
Full (finished) |
|
Constructed Date
|
1996 |
|
Construction Style Attachment
|
Detached |
|
Cooling Type
|
Heat Pump |
|
Exterior Finish
|
Brick, Vinyl |
|
Flooring Type
|
Carpeted, Hardwood, Laminate |
|
Foundation Type
|
Poured Concrete |
|
Stories Total
|
1 |
|
Size Interior
|
1743 Sqft |
|
Total Finished Area
|
1743 Sqft |
|
Type
|
House |
|
Utility Water
|
Municipal Water |
Parking
Land
|
Acreage
|
No |
|
Land Amenities
|
Park, Playground, Place Of Worship |
|
Landscape Features
|
Landscaped |
|
Sewer
|
Municipal Sewage System |
|
Size Irregular
|
0.219 |
|
Size Total
|
0.219 Ac |
|
Size Total Text
|
0.219 Ac |
Rooms
| Level |
Type |
Length |
Width |
Dimensions |
|
Lower Level |
Family Room |
|
|
12.6x21.7 |
|
Lower Level |
Bedroom |
|
|
16.412.1 |
|
Lower Level |
Laundry / Bath |
|
|
10.4x10.4 |
|
Lower Level |
Utility Room |
|
|
14x10.3 |
|
Main Level |
Kitchen |
|
|
10.6x10.5 |
|
Main Level |
Dining Nook |
|
|
10.5x7.10 |
|
Main Level |
Living Room |
|
|
13.1x15.1 |
|
Main Level |
Bath (# Pieces 1-6) |
|
|
6.5x10.5 |
|
Main Level |
Primary Bedroom |
|
|
14.6x9.4 |
|
Main Level |
Bedroom |
|
|
11.5x10.5 |
https://www.realtor.ca/real-estate/27719158/50-tower-view-court-lantz-lantz

