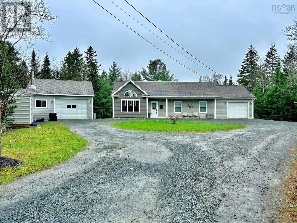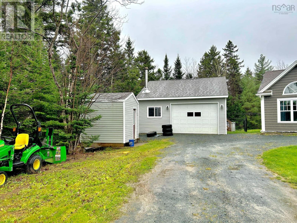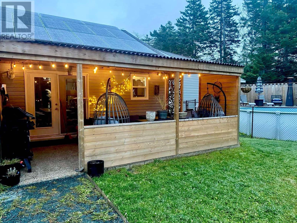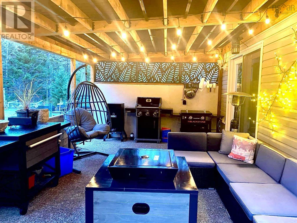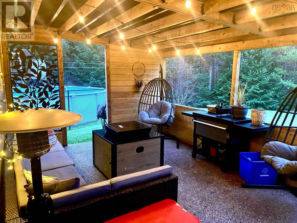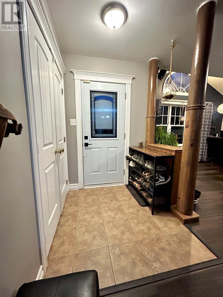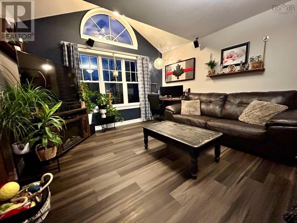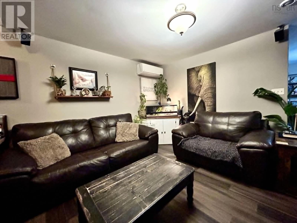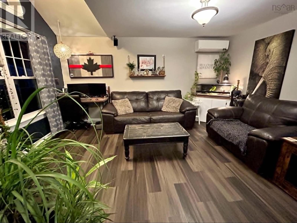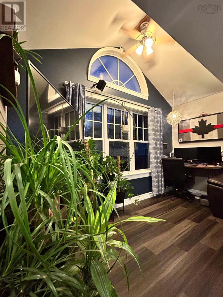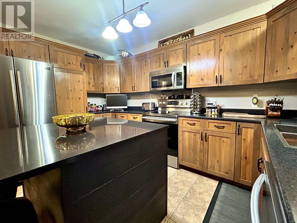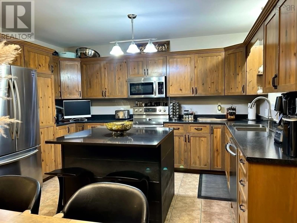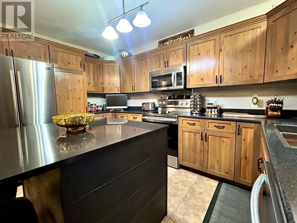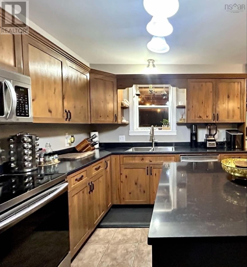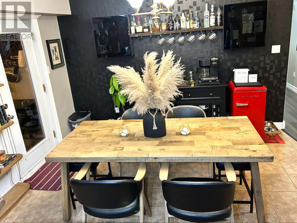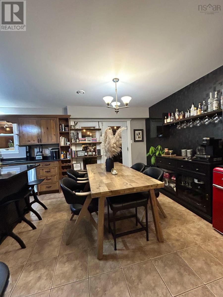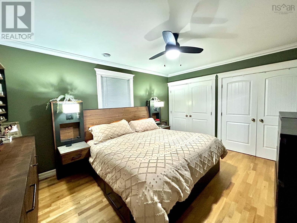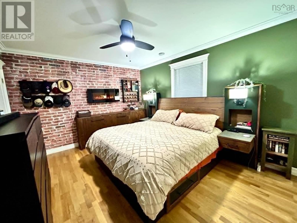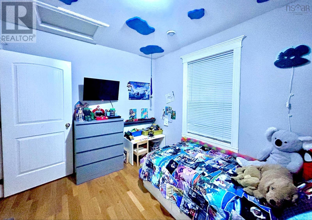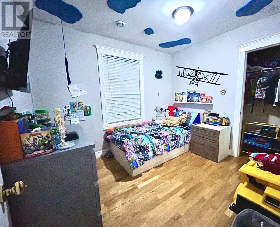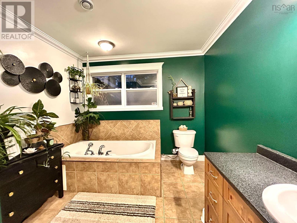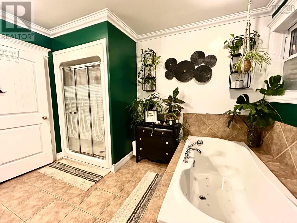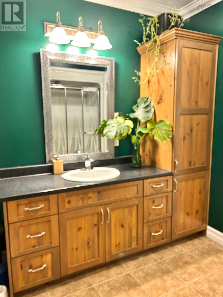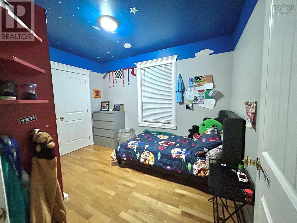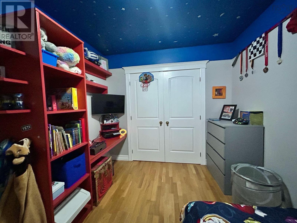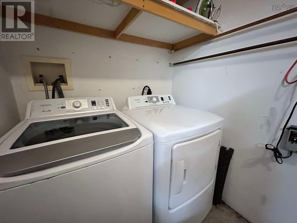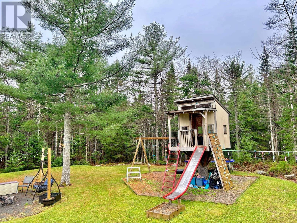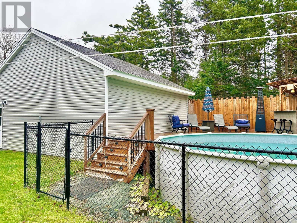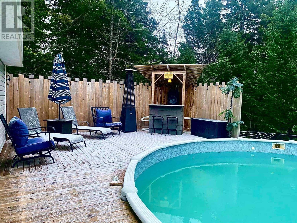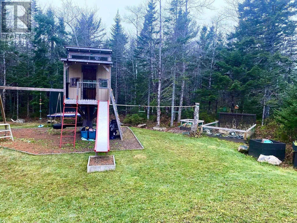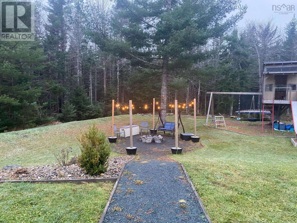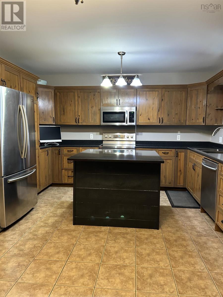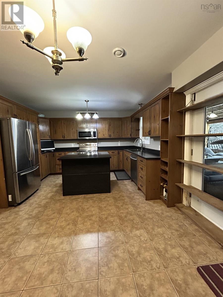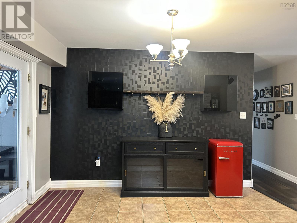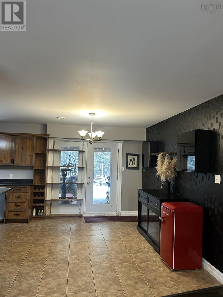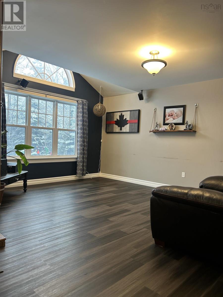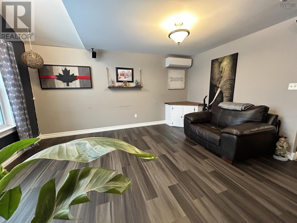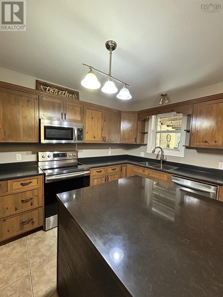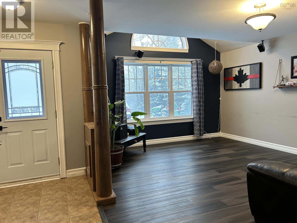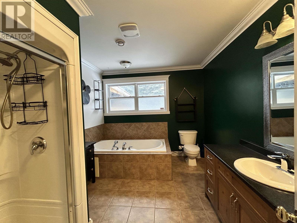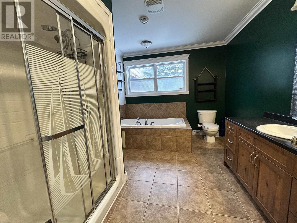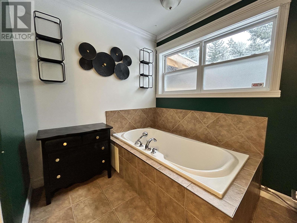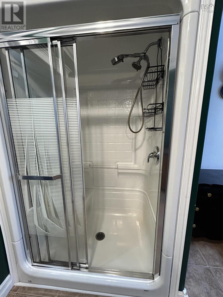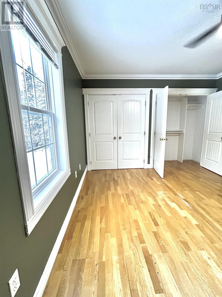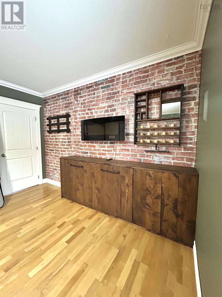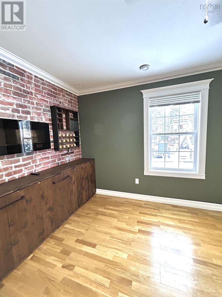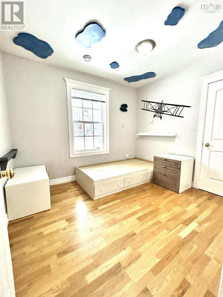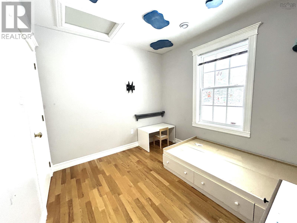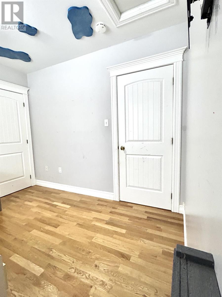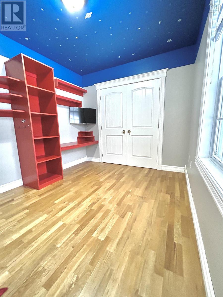3 Bedroom
1 Bathroom
1234 sqft
Above Ground Pool
Wall Unit, Heat Pump
Acreage
Landscaped
$594,000
Moving before the Holidays? This beautiful home is move-in ready just in time for the Holidays! The vaulted front windowin the living room is the perfect spot for a tall Holiday tree, and the trees surrounding the property will look beautifulcovered in snow. The in-floor radiant heat will ensure that your toes are never cold, and the ductless heat pump will helpkeep things cozy in the winter, and cool you off in the summer. The spacious kitchen has plenty of cupboard and counterspace, including a built in wine rack! The dining room leads out to your patio and private 1.5 acre backyard. Down thehall, you will find a large 4pc bathroom with enclosed shower and separate air-jet tub. The primary bedroom overlooks thebackyard and features two closets both with double doors. The 2 Front bedrooms round out the 1200+ square foot of livingspace. Two garages and a she shed! The attached garage also has the in-floor heat, and gives access to the utility andlaundry rooms. A recently built detached double/car, heat/wired garage. More upgrades include, brand new 35k solar (paidin full), an above ground pool with fenced deck and night-lighted stairs, beautifully built kids dream tree house, a andattention to detail manicured yard. Book your showing today and enjoy your Holidays in your new home (id:25286)
Property Details
|
MLS® Number
|
202427915 |
|
Property Type
|
Single Family |
|
Community Name
|
Beaver Bank |
|
Amenities Near By
|
Golf Course, Shopping, Place Of Worship |
|
Community Features
|
Recreational Facilities, School Bus |
|
Pool Type
|
Above Ground Pool |
|
Structure
|
Shed |
Building
|
Bathroom Total
|
1 |
|
Bedrooms Above Ground
|
3 |
|
Bedrooms Total
|
3 |
|
Appliances
|
Stove, Dishwasher, Dryer, Washer, Refrigerator |
|
Basement Type
|
None |
|
Constructed Date
|
2007 |
|
Construction Style Attachment
|
Detached |
|
Cooling Type
|
Wall Unit, Heat Pump |
|
Exterior Finish
|
Vinyl |
|
Flooring Type
|
Ceramic Tile, Laminate |
|
Foundation Type
|
Poured Concrete |
|
Stories Total
|
1 |
|
Size Interior
|
1234 Sqft |
|
Total Finished Area
|
1234 Sqft |
|
Type
|
House |
|
Utility Water
|
Drilled Well |
Parking
|
Garage
|
|
|
Attached Garage
|
|
|
Detached Garage
|
|
|
Carport
|
|
|
Gravel
|
|
Land
|
Acreage
|
Yes |
|
Land Amenities
|
Golf Course, Shopping, Place Of Worship |
|
Landscape Features
|
Landscaped |
|
Sewer
|
Septic System |
|
Size Irregular
|
1.6058 |
|
Size Total
|
1.6058 Ac |
|
Size Total Text
|
1.6058 Ac |
Rooms
| Level |
Type |
Length |
Width |
Dimensions |
|
Main Level |
Living Room |
|
|
13 x 16.21 |
|
Main Level |
Dining Room |
|
|
10 x x12.28 |
|
Main Level |
Kitchen |
|
|
10.3 x 13.2 |
|
Main Level |
Primary Bedroom |
|
|
ll.8 x 14.4 |
|
Main Level |
Bedroom |
|
|
9 x 10.3 |
|
Main Level |
Bedroom |
|
|
11.6 x 9 |
|
Main Level |
Bath (# Pieces 1-6) |
|
|
12 x 10 |
|
Main Level |
Utility Room |
|
|
12 x 6.8 |
https://www.realtor.ca/real-estate/27717972/2338-beaver-bank-road-beaver-bank-beaver-bank

