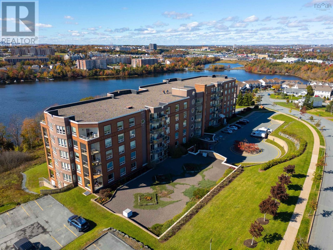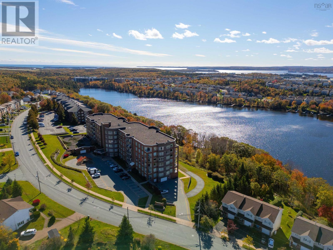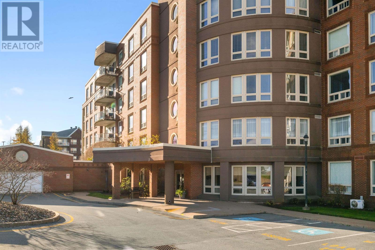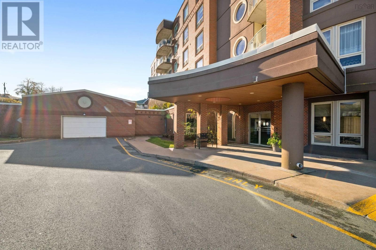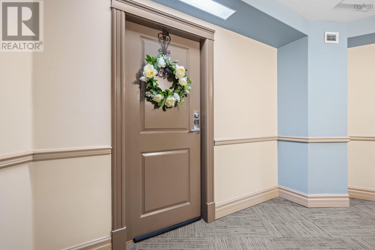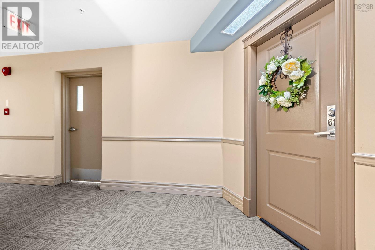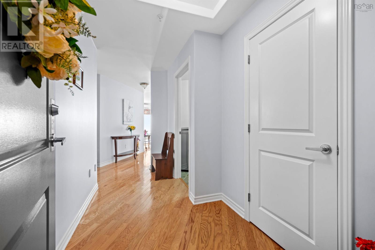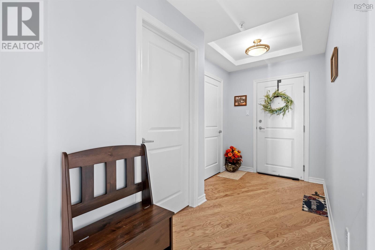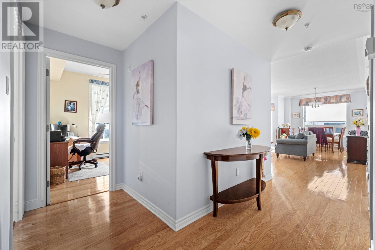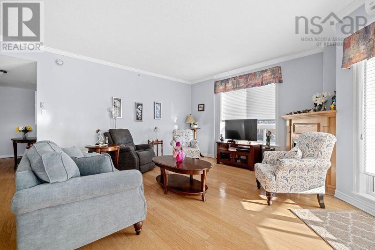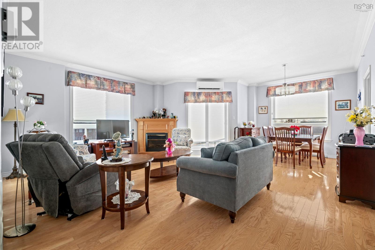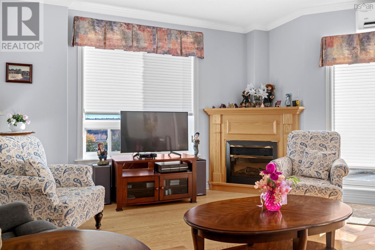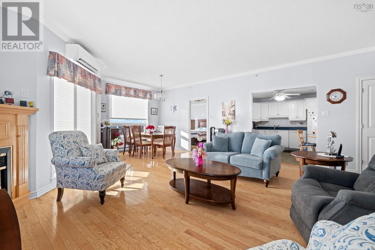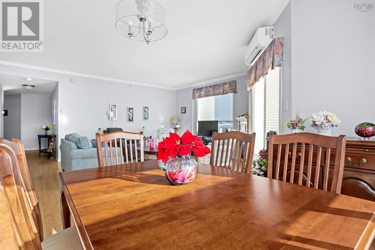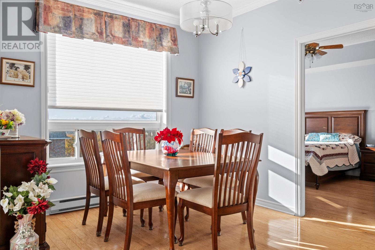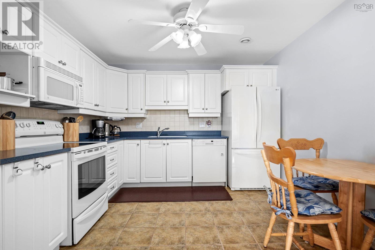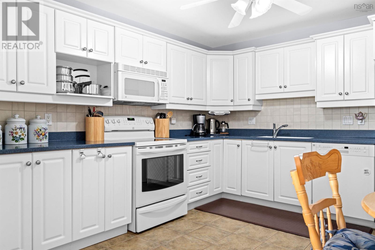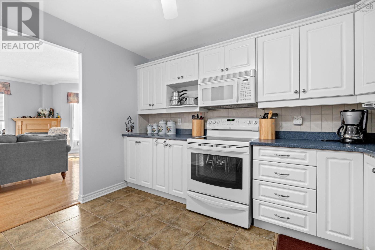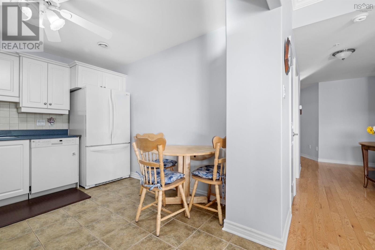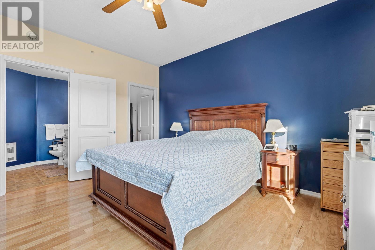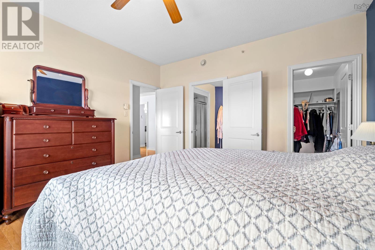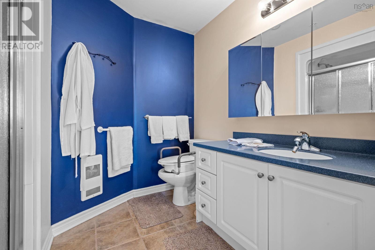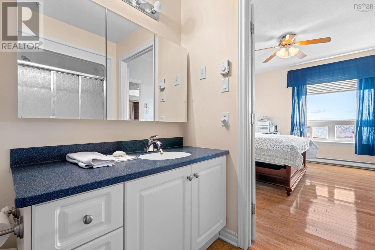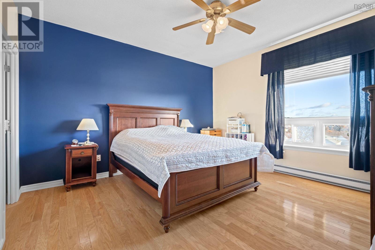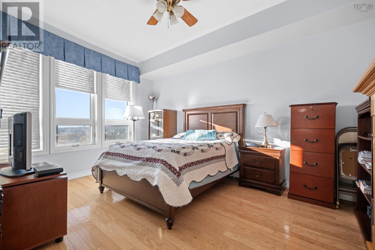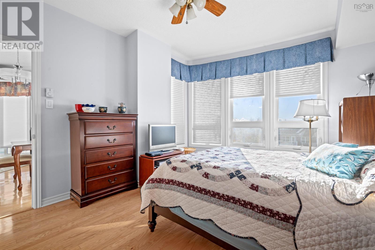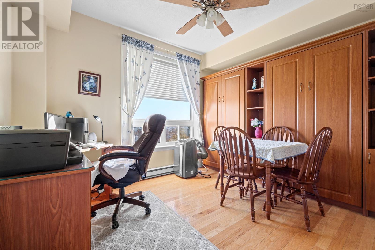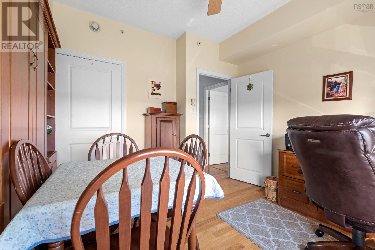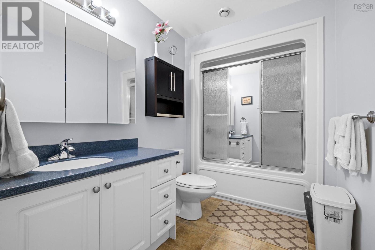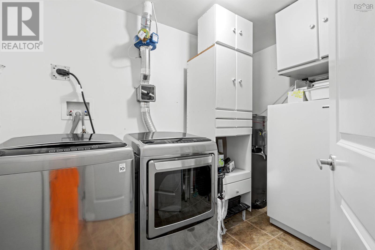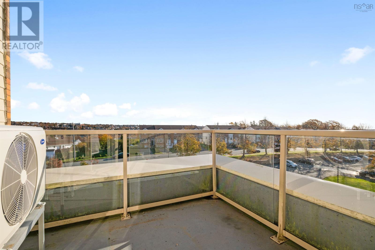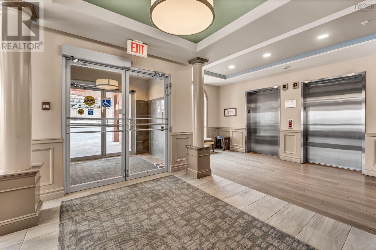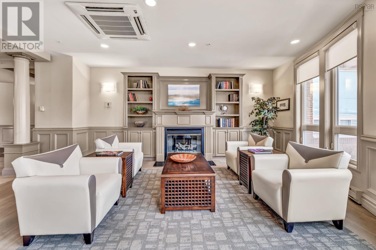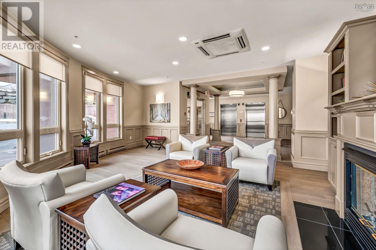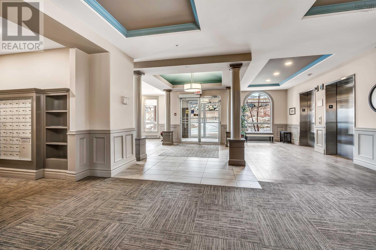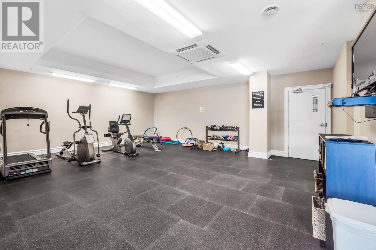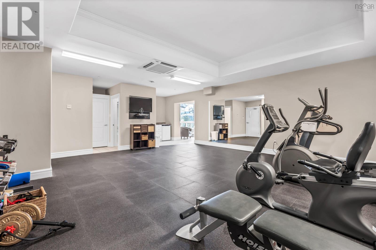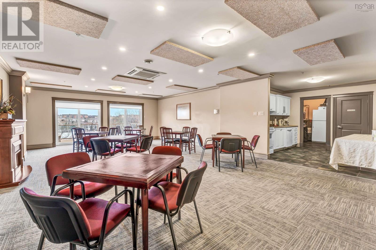611 77 Russell Lake Drive Dartmouth, Nova Scotia B2W 6R8
2 Bedroom
2 Bathroom
1535 sqft
Fireplace
Heat Pump
Acreage
Landscaped
$479,900Maintenance,
$600 Monthly
Maintenance,
$600 MonthlyBeautifully maintained and spacious 2 bedroom, 2 bathroom + den condominium situated on the top floor of this well maintained & popular building in Portland Estates, Dartmouth. This corner unit is one of the largest in the building. It's located on the top floor, the 6th floor facing the street. The building includes a gym, party room, indoor parking, 2 elevators, separate storage unit. The condo fees include all exterior maintenance, interior common areas, snow removal & city water. (id:25286)
Property Details
| MLS® Number | 202427876 |
| Property Type | Single Family |
| Community Name | Dartmouth |
| Amenities Near By | Public Transit, Shopping |
| Features | Wheelchair Access, Balcony |
Building
| Bathroom Total | 2 |
| Bedrooms Above Ground | 2 |
| Bedrooms Total | 2 |
| Appliances | Central Vacuum, Range - Electric, Dishwasher, Dryer - Electric, Washer, Freezer - Stand Up, Microwave Range Hood Combo, Refrigerator |
| Constructed Date | 2003 |
| Cooling Type | Heat Pump |
| Exterior Finish | Brick |
| Fireplace Present | Yes |
| Flooring Type | Ceramic Tile, Engineered Hardwood |
| Foundation Type | Poured Concrete |
| Stories Total | 1 |
| Size Interior | 1535 Sqft |
| Total Finished Area | 1535 Sqft |
| Type | Apartment |
| Utility Water | Municipal Water |
Parking
| Garage | |
| Underground | |
| Parking Space(s) |
Land
| Acreage | Yes |
| Land Amenities | Public Transit, Shopping |
| Landscape Features | Landscaped |
| Sewer | Municipal Sewage System |
| Size Irregular | 2.96 |
| Size Total | 2.96 Ac |
| Size Total Text | 2.96 Ac |
Rooms
| Level | Type | Length | Width | Dimensions |
|---|---|---|---|---|
| Main Level | Foyer | 12.3 x 5.8 | ||
| Main Level | Bath (# Pieces 1-6) | 6.4 x 11.7 | ||
| Main Level | Utility Room | 10.11 x 10.5 | ||
| Main Level | Eat In Kitchen | 11.0 x 11.11 | ||
| Main Level | Den | 14.4 x 11.7 | ||
| Main Level | Dining Room | 8.11 x 15.3 | ||
| Main Level | Living Room | 14.1 x 19.8 | ||
| Main Level | Other | 8.7 x 8.11 | ||
| Main Level | Bedroom | 11.9 x 10.11 | ||
| Main Level | Primary Bedroom | 13.3 x 13.6 | ||
| Main Level | Ensuite (# Pieces 2-6) | 8.7 x 7.3 |
https://www.realtor.ca/real-estate/27715934/611-77-russell-lake-drive-dartmouth-dartmouth
Interested?
Contact us for more information

