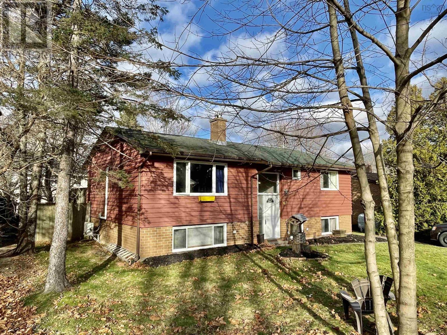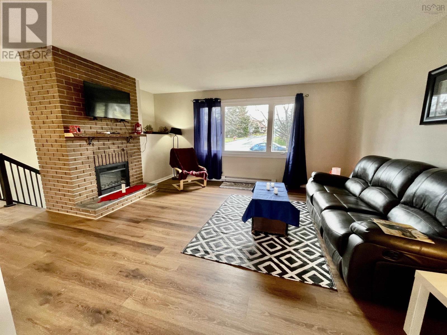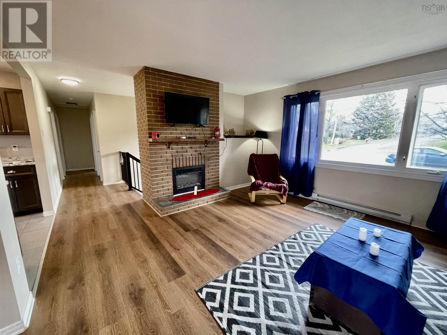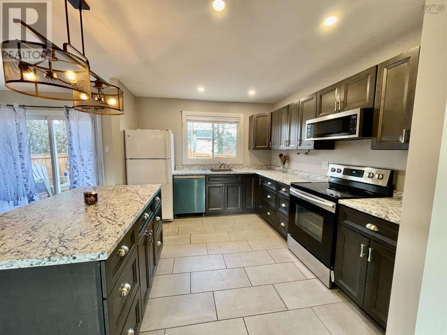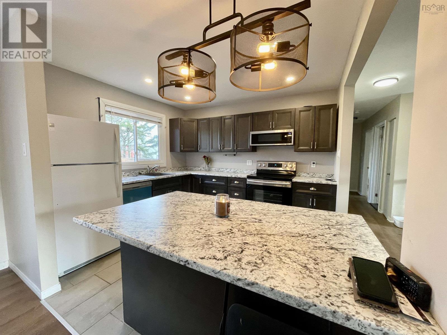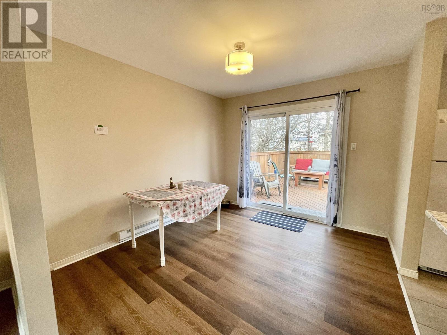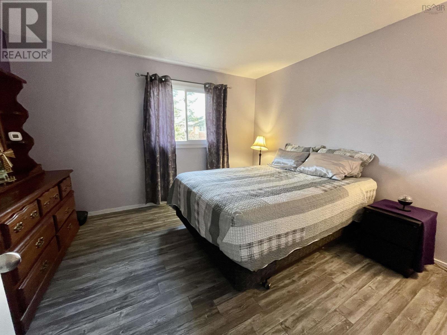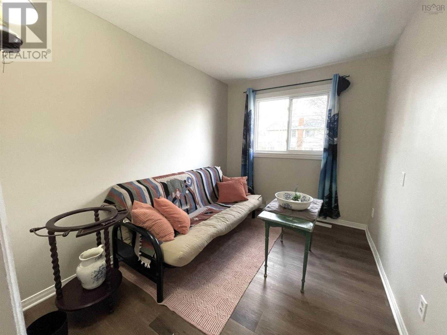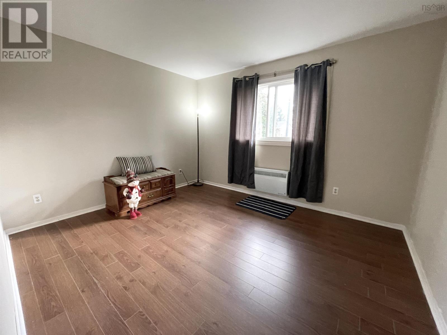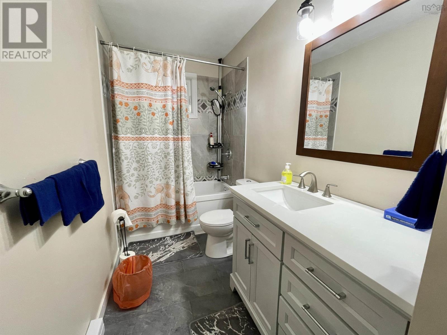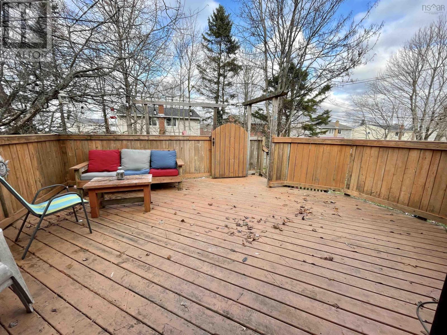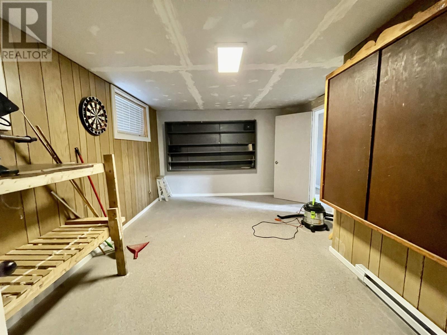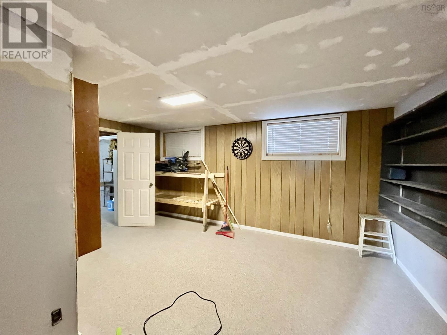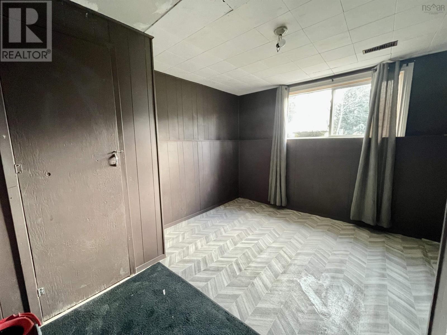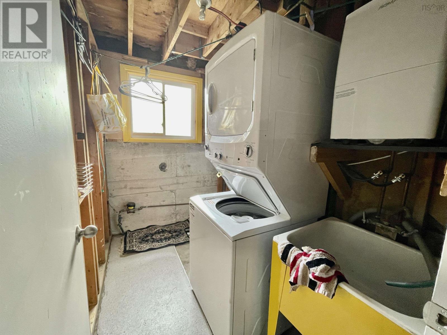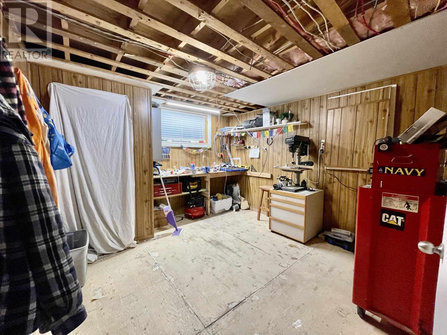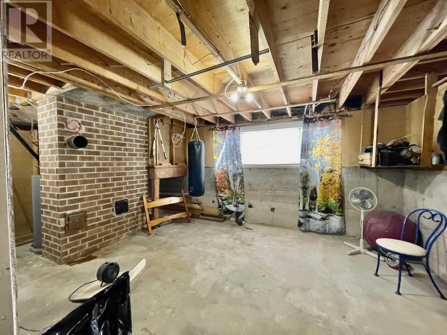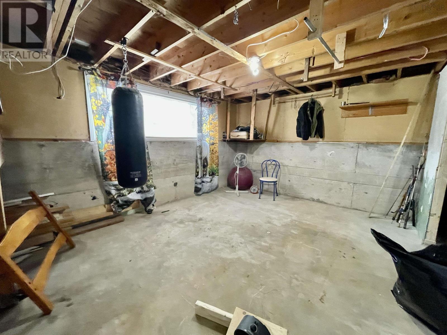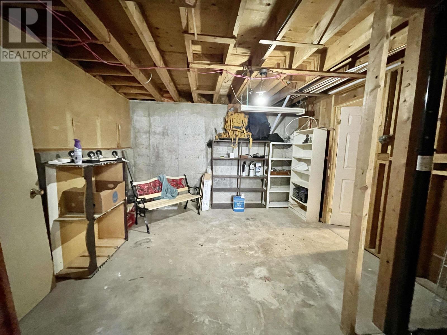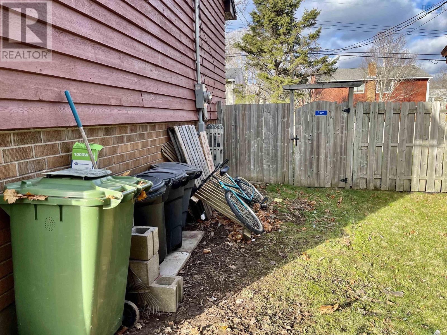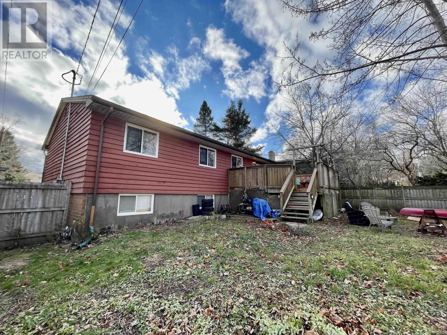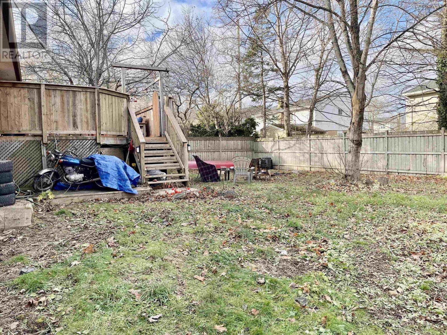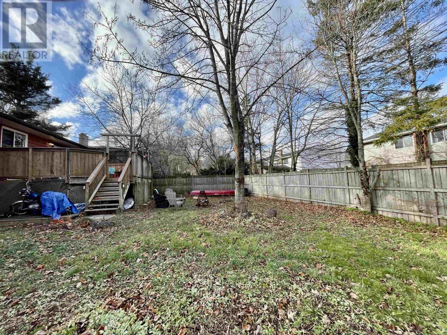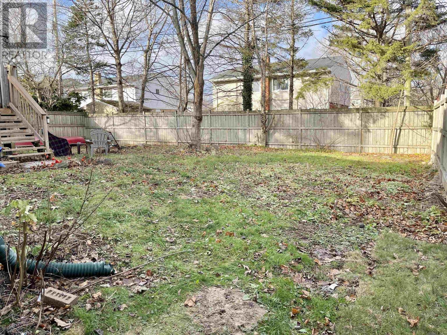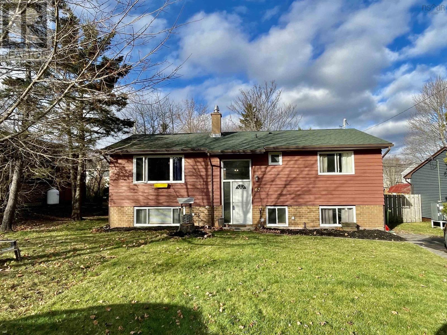4 Bedroom
1 Bathroom
2000 sqft
Heat Pump
Landscaped
$449,000
Charming four-bedroom home with fenced yard on quiet street in fantastic neighbourhood. This home has been partially renovated. The unfinished lower level is a blank canvas ready for updates to make it the perfect home. The upper level features a bright, open-concept layout with a renovated kitchen (2021) open to the living/dining area. All appliances are included. The brick hearth has an electric insert, perfect for making those winter nights warm and cozy. The main level has an economical heat pump that provides air conditioning in summer and added warmth in the winter. Three bedrooms complete this level, along with a renovated bath (2021). The lower level is partially finished with walls and electrical, ready for drywall and flooring and ready for your imagination. The furnace has been removed, and the property has been converted to economical electric heat. Located close to shopping, banking, Cole Harbour place, and all school levels, this home is perfect for young families, working professionals or someone interested in downscaling to one-level living. The large deck overlooks the fully fenced yard, perfect for kids or pets. (id:25286)
Property Details
|
MLS® Number
|
202427834 |
|
Property Type
|
Single Family |
|
Community Name
|
Cole Harbour |
Building
|
Bathroom Total
|
1 |
|
Bedrooms Above Ground
|
3 |
|
Bedrooms Below Ground
|
1 |
|
Bedrooms Total
|
4 |
|
Appliances
|
Oven - Electric, Dishwasher, Dryer - Electric, Washer, Microwave Range Hood Combo, Refrigerator |
|
Construction Style Attachment
|
Detached |
|
Cooling Type
|
Heat Pump |
|
Exterior Finish
|
Wood Siding |
|
Flooring Type
|
Laminate |
|
Foundation Type
|
Poured Concrete |
|
Stories Total
|
1 |
|
Size Interior
|
2000 Sqft |
|
Total Finished Area
|
2000 Sqft |
|
Type
|
House |
|
Utility Water
|
Municipal Water |
Land
|
Acreage
|
No |
|
Landscape Features
|
Landscaped |
|
Sewer
|
Municipal Sewage System |
|
Size Irregular
|
0.1446 |
|
Size Total
|
0.1446 Ac |
|
Size Total Text
|
0.1446 Ac |
Rooms
| Level |
Type |
Length |
Width |
Dimensions |
|
Lower Level |
Bedroom |
|
|
10 x 12 |
|
Lower Level |
Den |
|
|
12 x 9 |
|
Lower Level |
Recreational, Games Room |
|
|
16 x 12 |
|
Lower Level |
Laundry Room |
|
|
9 x 6 |
|
Main Level |
Living Room |
|
|
15 x 15 |
|
Main Level |
Dining Room |
|
|
10.6 x 10 |
|
Main Level |
Kitchen |
|
|
10.6 x 10 |
|
Main Level |
Primary Bedroom |
|
|
13 x 12 |
|
Main Level |
Bedroom |
|
|
12 x 10 |
|
Main Level |
Bedroom |
|
|
11 x 8.9 |
|
Main Level |
Utility Room |
|
|
24 x 12 |
https://www.realtor.ca/real-estate/27714302/67-avondale-road-cole-harbour-cole-harbour

