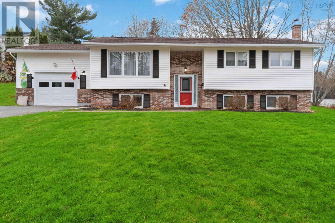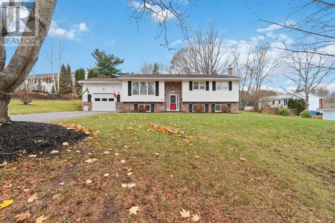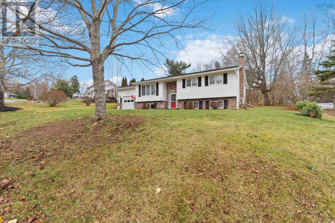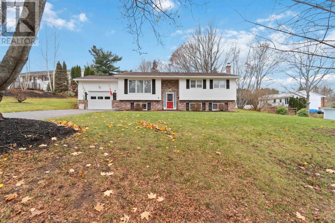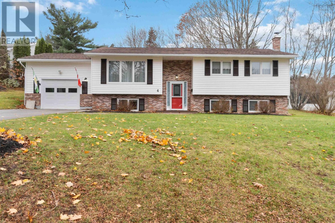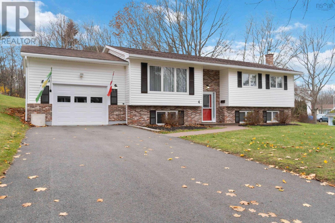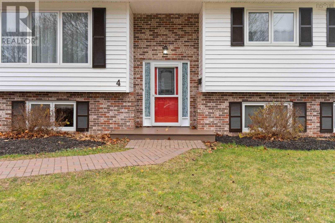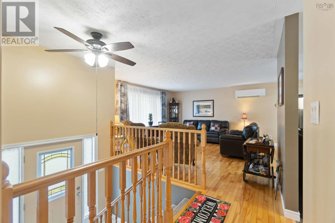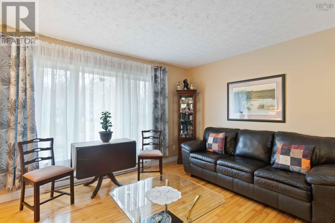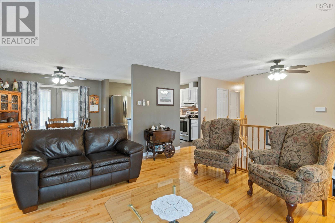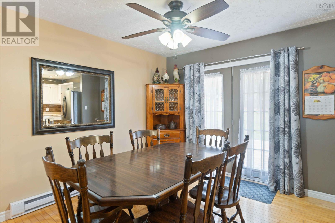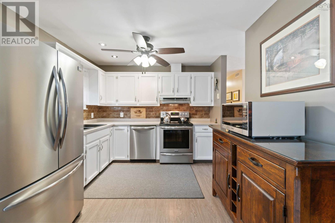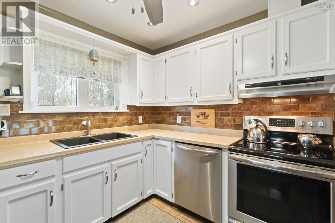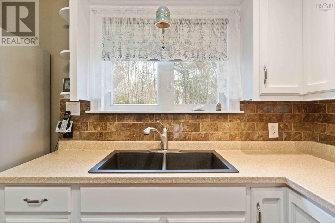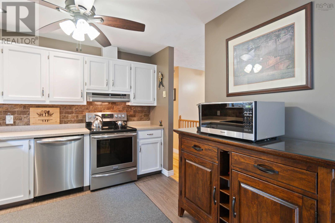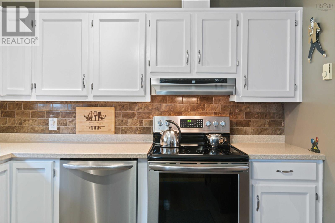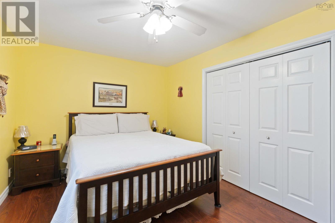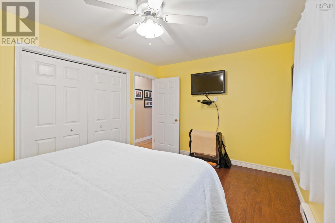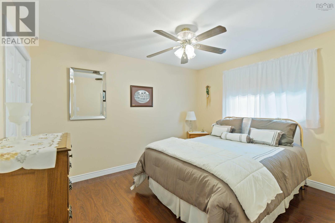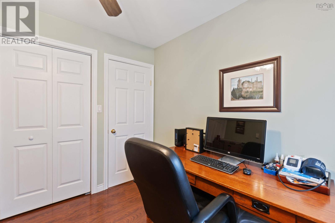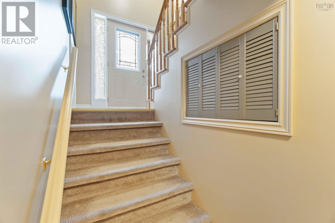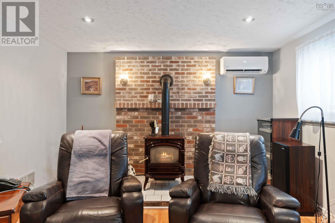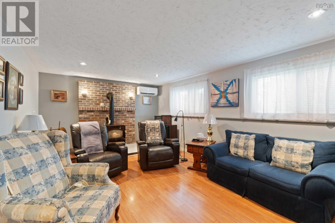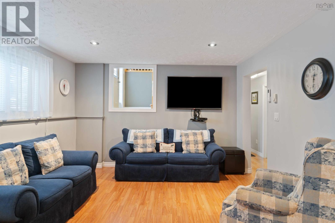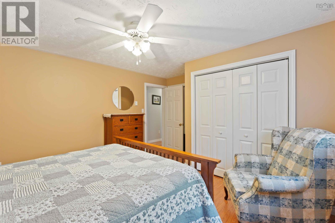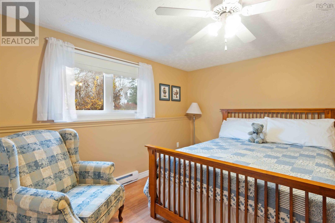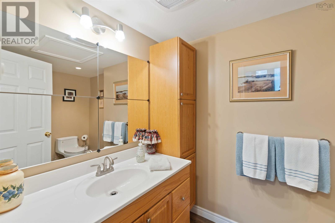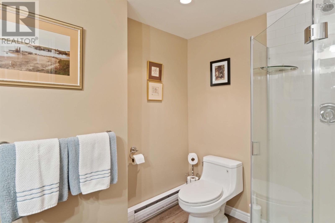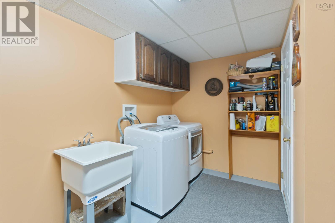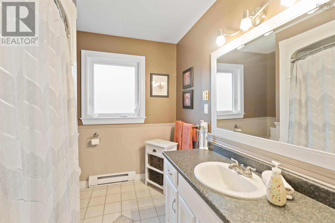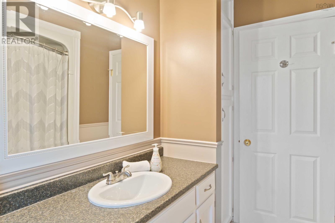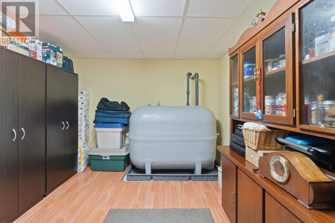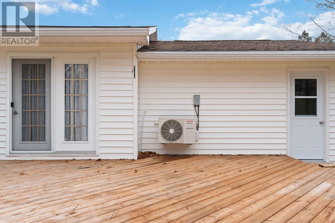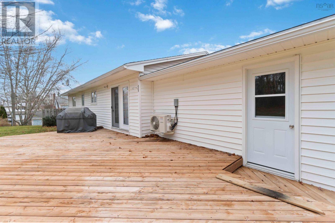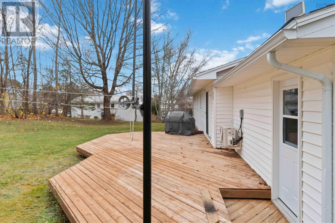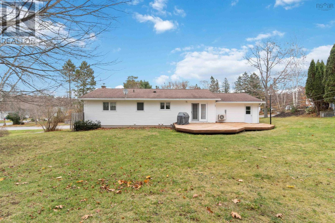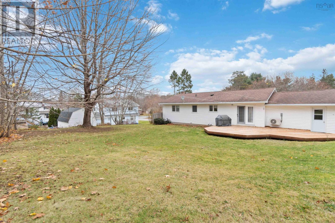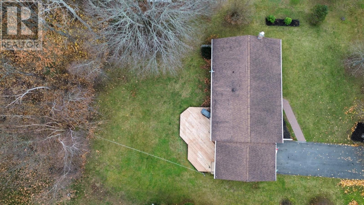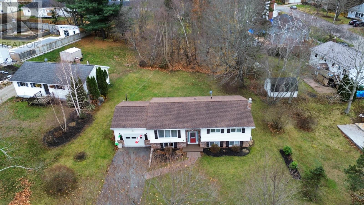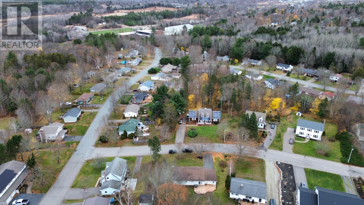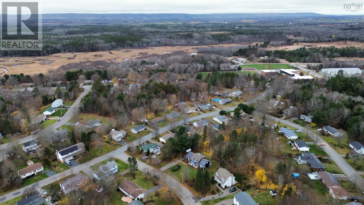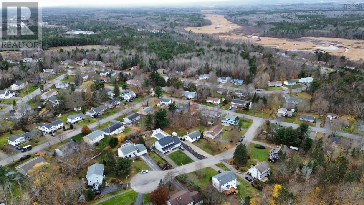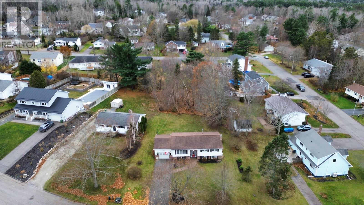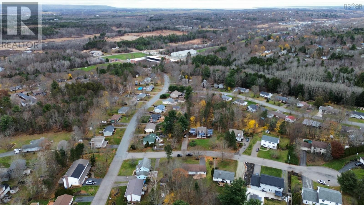4 Bedroom
2 Bathroom
1715 sqft
Heat Pump
Landscaped
$479,900
Welcome to one of Kentville's most desirable neighborhoods, located on Glenlee Drive in a peaceful cul-de-sac. You'll find yourself within walking distance of KCA school, parks, the rail trail, and all the fantastic shops and cafes that Kentville has to offer. This ready-to-move-in home features four bedrooms, hardwood floors in the living and dining room, two full baths, along with a spacious recreation room that's ideal for family gatherings. It is well-equipped to keep you comfortable year-round, boasting two heat pumps?one on each level?and a cozy Napoleon oil stove downstairs for those moments when you crave a warm ambiance. Schedule your private viewing with your preferred agent today! (id:25286)
Property Details
|
MLS® Number
|
202427669 |
|
Property Type
|
Single Family |
|
Community Name
|
Kentville |
|
Amenities Near By
|
Park, Playground, Public Transit, Shopping, Place Of Worship |
|
Community Features
|
Recreational Facilities, School Bus |
|
Features
|
Level |
Building
|
Bathroom Total
|
2 |
|
Bedrooms Above Ground
|
3 |
|
Bedrooms Below Ground
|
1 |
|
Bedrooms Total
|
4 |
|
Appliances
|
Stove, Dryer, Washer, Refrigerator |
|
Basement Type
|
Full |
|
Constructed Date
|
1986 |
|
Construction Style Attachment
|
Detached |
|
Cooling Type
|
Heat Pump |
|
Exterior Finish
|
Brick, Vinyl |
|
Flooring Type
|
Hardwood, Laminate, Vinyl |
|
Foundation Type
|
Poured Concrete |
|
Stories Total
|
2 |
|
Size Interior
|
1715 Sqft |
|
Total Finished Area
|
1715 Sqft |
|
Type
|
House |
|
Utility Water
|
Municipal Water |
Parking
Land
|
Acreage
|
No |
|
Land Amenities
|
Park, Playground, Public Transit, Shopping, Place Of Worship |
|
Landscape Features
|
Landscaped |
|
Sewer
|
Municipal Sewage System |
|
Size Irregular
|
0.3525 |
|
Size Total
|
0.3525 Ac |
|
Size Total Text
|
0.3525 Ac |
Rooms
| Level |
Type |
Length |
Width |
Dimensions |
|
Second Level |
Bedroom |
|
|
9. x 9.8 |
|
Second Level |
Bedroom |
|
|
10.5 x 12.5 |
|
Second Level |
Primary Bedroom |
|
|
9.11 x 14.1 |
|
Second Level |
Bath (# Pieces 1-6) |
|
|
7.11 x 7.3 |
|
Second Level |
Kitchen |
|
|
10.11 x 9.10 |
|
Second Level |
Dining Room |
|
|
9.10 x 9.10 |
|
Second Level |
Living Room |
|
|
15. x 14.9 |
|
Lower Level |
Bedroom |
|
|
11.9 x 12.2 + jog 2.6 x 4.6 |
|
Lower Level |
Laundry Room |
|
|
10.4 x 6.8 + jog 3.6 x 10.4 |
|
Lower Level |
Bath (# Pieces 1-6) |
|
|
5.4 x 9.1 |
|
Lower Level |
Recreational, Games Room |
|
|
30.3 x 11.11 |
|
Lower Level |
Storage |
|
|
13. x 10.5 |
|
Main Level |
Foyer |
|
|
6.11 x 3.5 |
https://www.realtor.ca/real-estate/27701109/4-glenlee-drive-kentville-kentville

