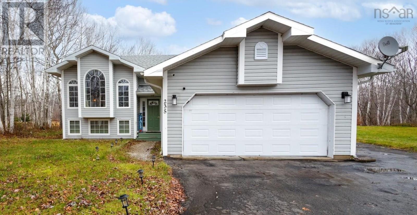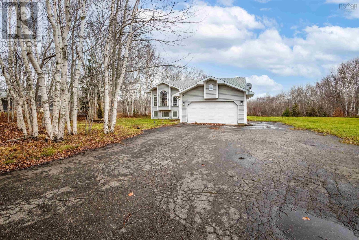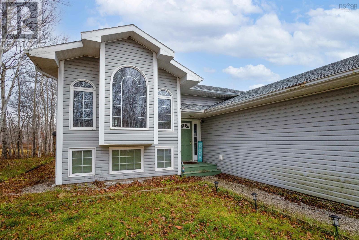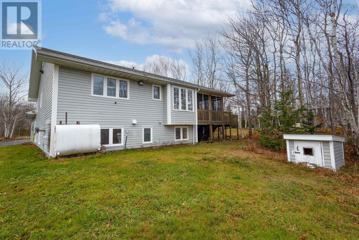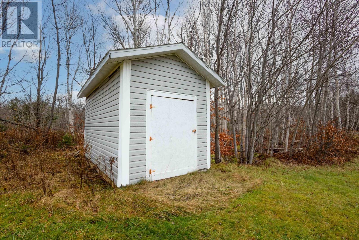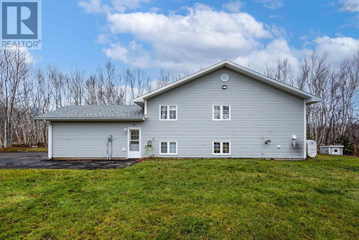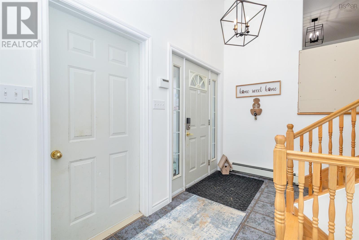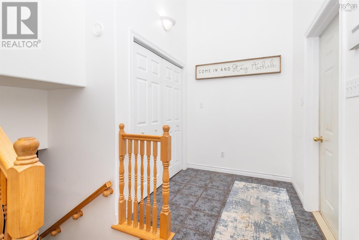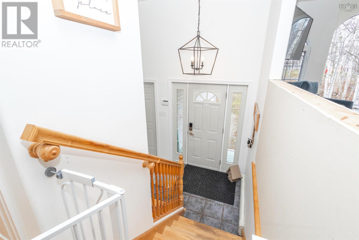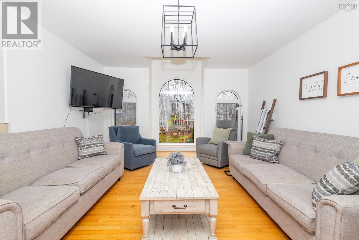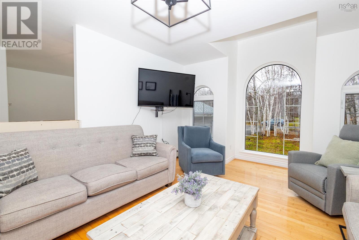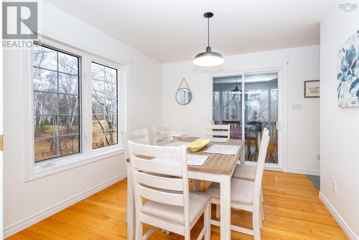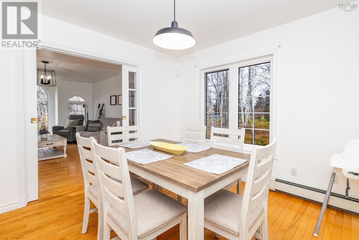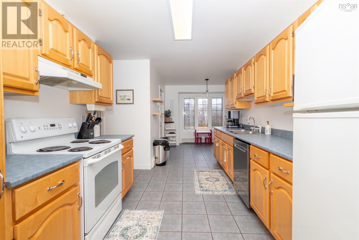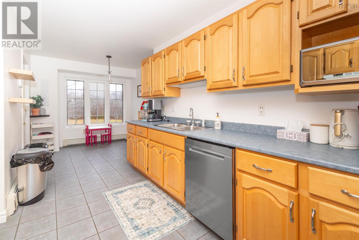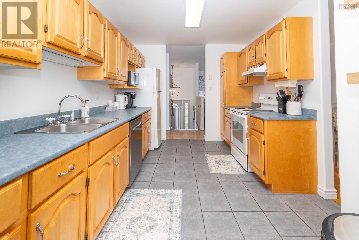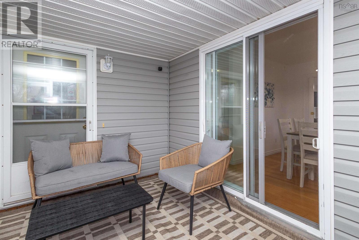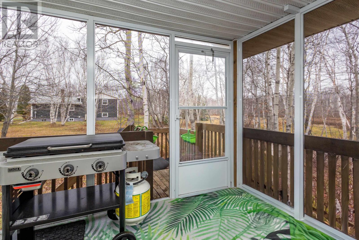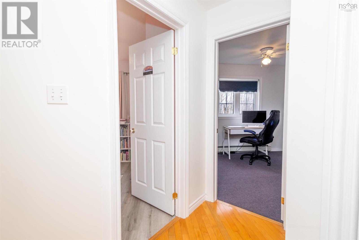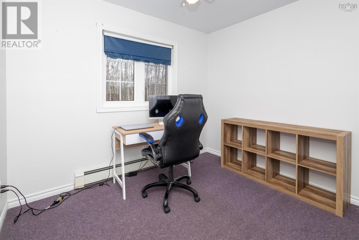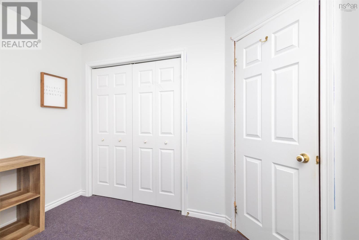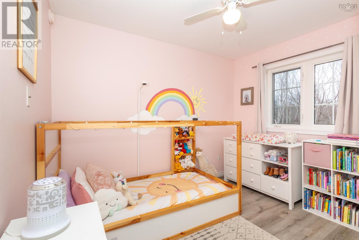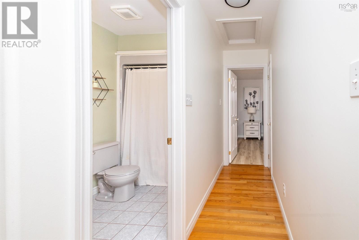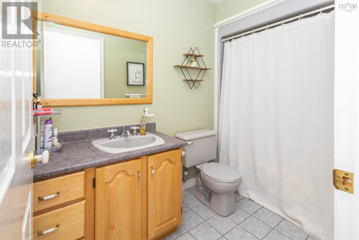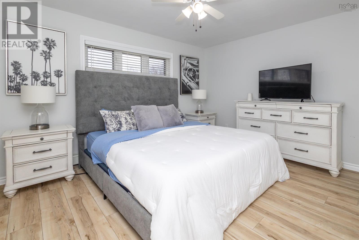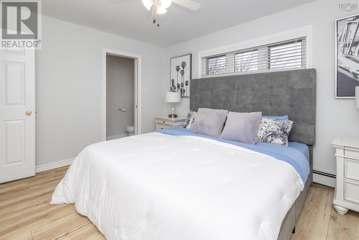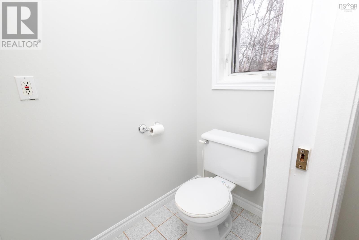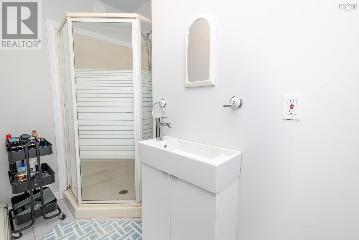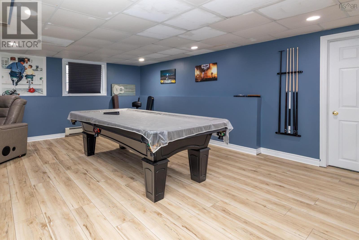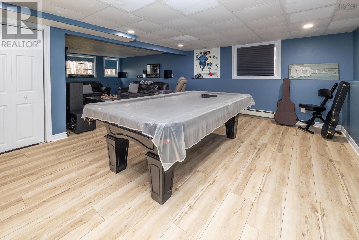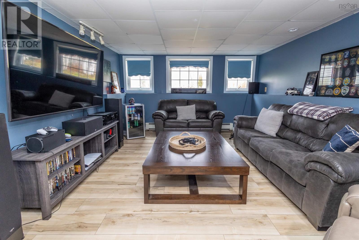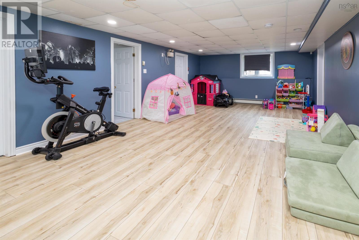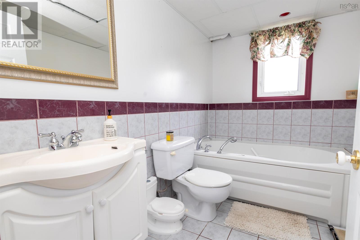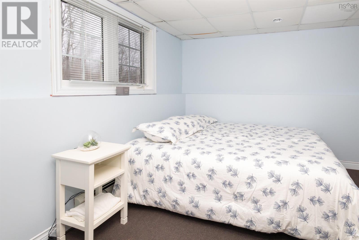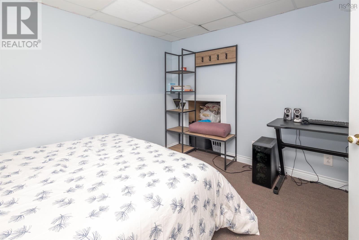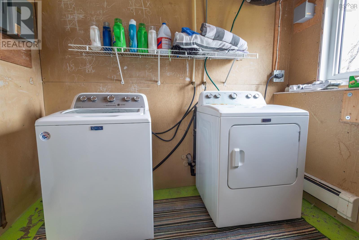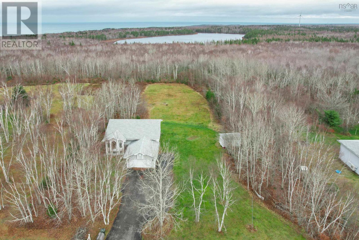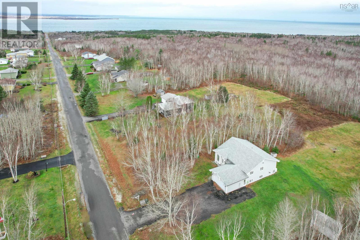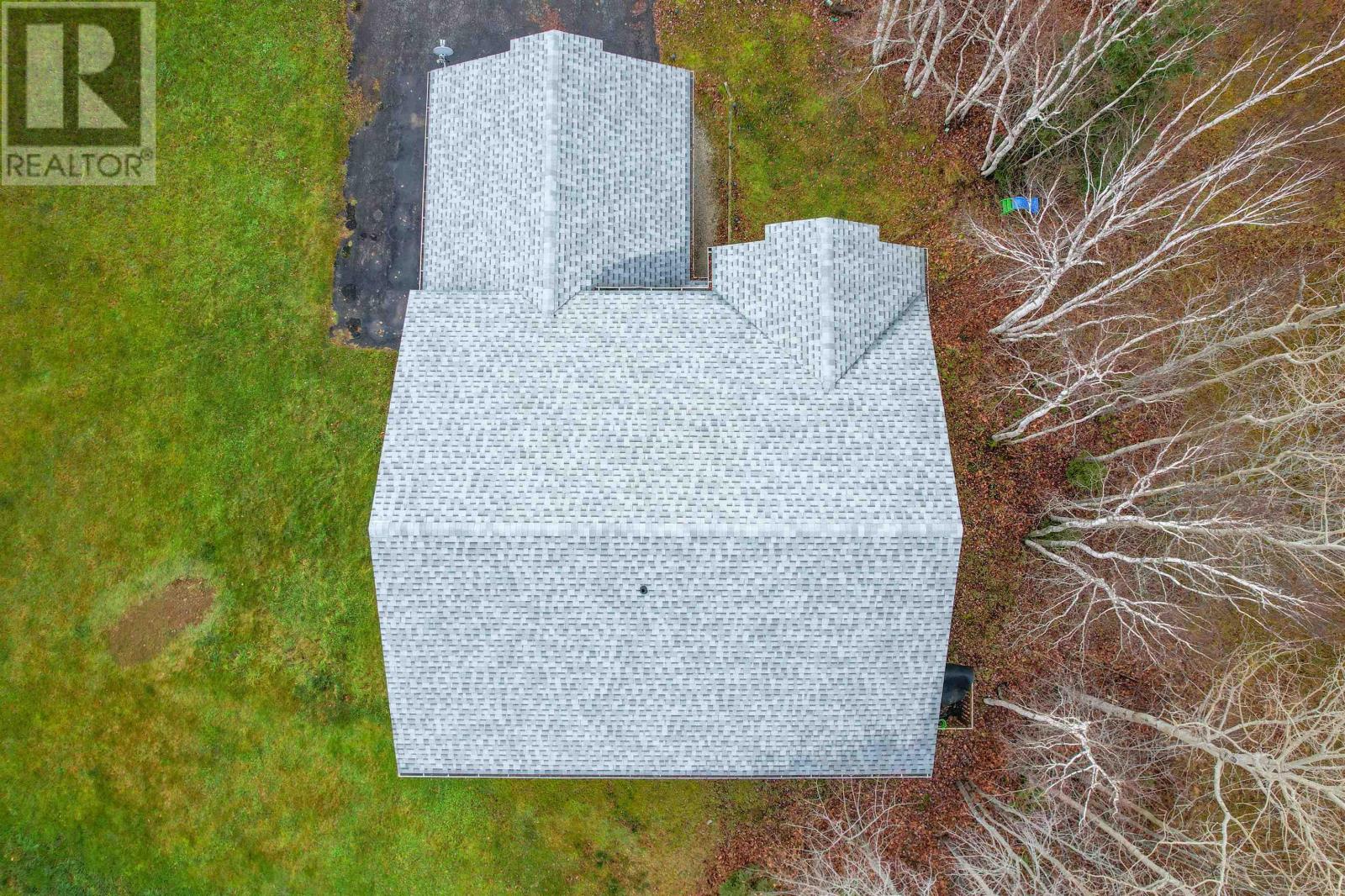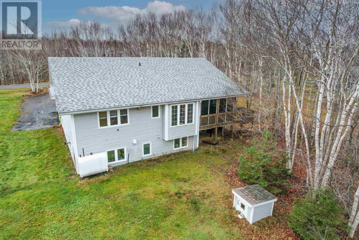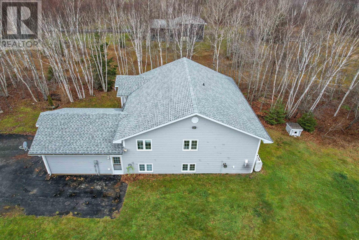4 Bedroom
3 Bathroom
2888 sqft
2 Level
Heat Pump
Landscaped
$399,900
Welcome to your dream home! Nestled on a dead end street in the serene community of Victoria Mines, this stunning 4-bedroom, 3-bathroom residence offers a perfect blend of comfort, style, and functionality, ideal for families seeking a serene yet conveniently located home. This stunning property is bathed in natural light, thanks to its large, plentiful windows that grace every room with warmth and brightness. The main level is a harmonious blend of comfort and style. It features three spacious bedrooms, including a primary bedroom that offers a private oasis with its own ensuite bathroom. The well-appointed kitchen is a chef's delight, complete with a cozy breakfast nook, perfect for morning coffee or casual meals. Entertain guests in the dining room or relax in the inviting living room, ideal for family gatherings. A newly added sunroom provides a serene space to enjoy the changing seasons and the beauty of your surroundings. The main bathroom on this level ensures convenience for all. Venture downstairs to discover a generous rec room, perfect for entertainment and relaxation. This level also includes the home's fourth bedroom, offering privacy for guests or additional family members. A third bathroom features a luxurious jet tub, providing a spa-like experience in the comfort of your own home. The laundry/utility room and an office/den complete this versatile space, catering to all your practical needs. The property boasts an attached two-car garage, offering ample storage and protection for vehicles. A paved driveway adds to the home's convenience and curb appeal, making it a perfect fit for a modern lifestyle. This beautiful home in Victoria Mines is a testament to thoughtful design and quality living. Experience the perfect blend of elegance and functionality in a location that promises both tranquility and community. Don?t miss the opportunity to make this exceptional property your own! (id:25286)
Property Details
|
MLS® Number
|
202427622 |
|
Property Type
|
Single Family |
|
Community Name
|
Victoria Mines |
|
Amenities Near By
|
Park, Playground, Place Of Worship |
|
Community Features
|
School Bus |
|
Structure
|
Shed |
Building
|
Bathroom Total
|
3 |
|
Bedrooms Above Ground
|
3 |
|
Bedrooms Below Ground
|
1 |
|
Bedrooms Total
|
4 |
|
Appliances
|
Stove, Dishwasher, Dryer, Washer, Microwave, Refrigerator, Water Softener |
|
Architectural Style
|
2 Level |
|
Constructed Date
|
1999 |
|
Construction Style Attachment
|
Detached |
|
Cooling Type
|
Heat Pump |
|
Exterior Finish
|
Vinyl |
|
Flooring Type
|
Carpeted, Ceramic Tile, Hardwood, Vinyl Plank |
|
Foundation Type
|
Poured Concrete |
|
Stories Total
|
1 |
|
Size Interior
|
2888 Sqft |
|
Total Finished Area
|
2888 Sqft |
|
Type
|
House |
|
Utility Water
|
Drilled Well |
Parking
Land
|
Acreage
|
No |
|
Land Amenities
|
Park, Playground, Place Of Worship |
|
Landscape Features
|
Landscaped |
|
Sewer
|
Septic System |
|
Size Irregular
|
0.7025 |
|
Size Total
|
0.7025 Ac |
|
Size Total Text
|
0.7025 Ac |
Rooms
| Level |
Type |
Length |
Width |
Dimensions |
|
Lower Level |
Recreational, Games Room |
|
|
38x14+12x20 |
|
Lower Level |
Bath (# Pieces 1-6) |
|
|
6 x 8 |
|
Lower Level |
Laundry Room |
|
|
6 x 8 |
|
Lower Level |
Bedroom |
|
|
10 x 12 |
|
Lower Level |
Den |
|
|
10 x 11 |
|
Main Level |
Kitchen |
|
|
14 x 9 |
|
Main Level |
Living Room |
|
|
13 x 20 |
|
Main Level |
Dining Room |
|
|
10 x 11 |
|
Main Level |
Primary Bedroom |
|
|
11 x 14 |
|
Main Level |
Ensuite (# Pieces 2-6) |
|
|
5 x 11 |
|
Main Level |
Bedroom |
|
|
10 x 10 |
|
Main Level |
Bedroom |
|
|
10 x 9 |
|
Main Level |
Bath (# Pieces 1-6) |
|
|
7 x 9 |
|
Main Level |
Sunroom |
|
|
10 x 10 |
|
Main Level |
Porch |
|
|
9 x 5 |
https://www.realtor.ca/real-estate/27699941/235-mackessey-drive-victoria-mines-victoria-mines

