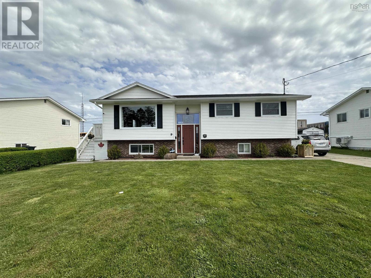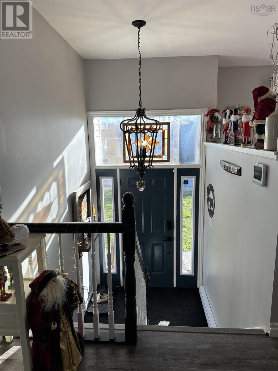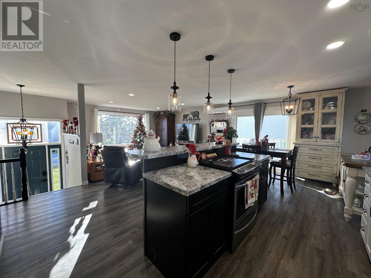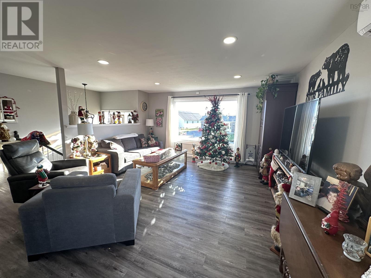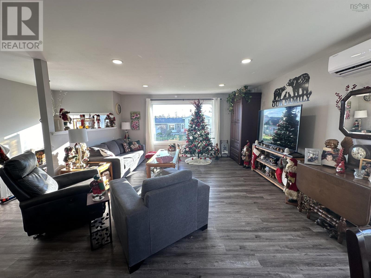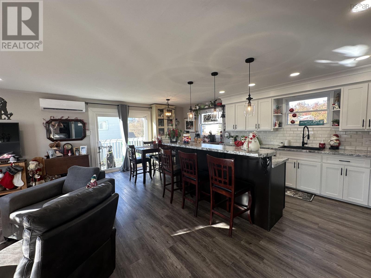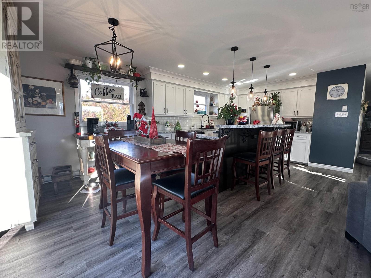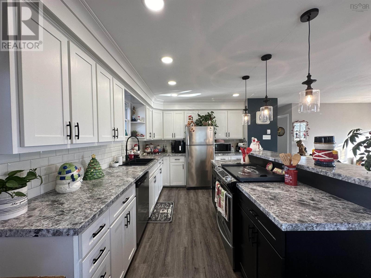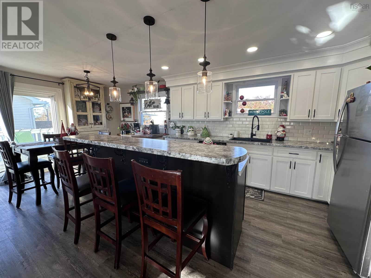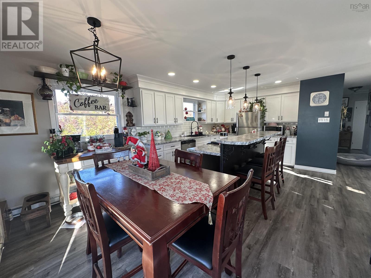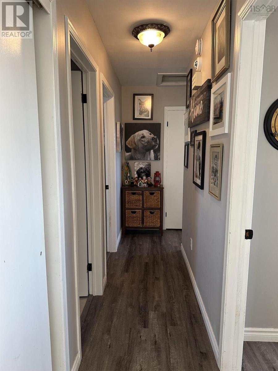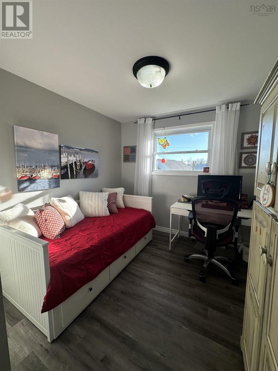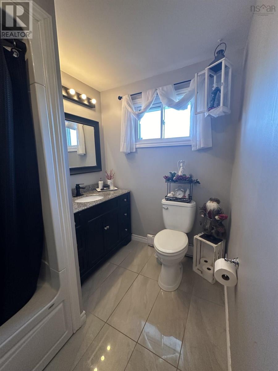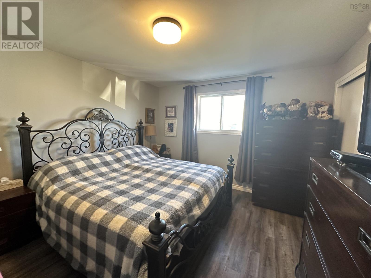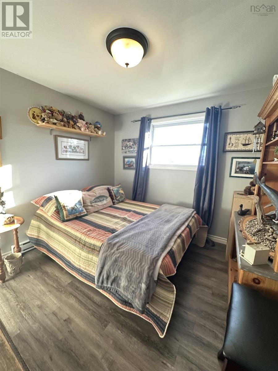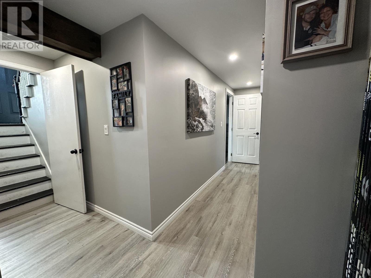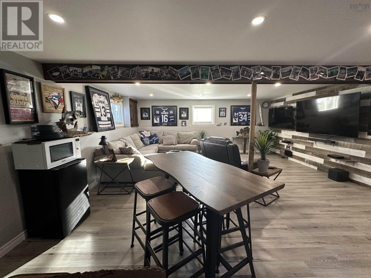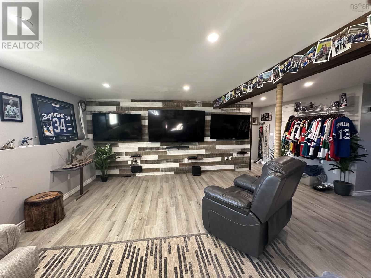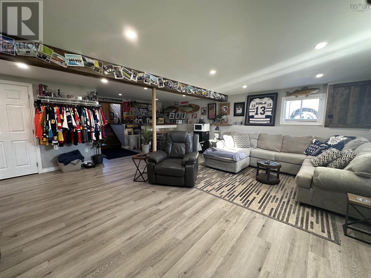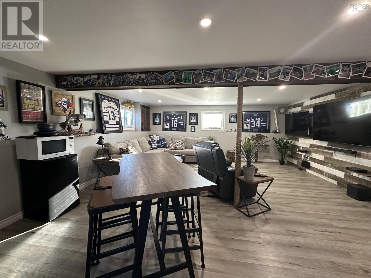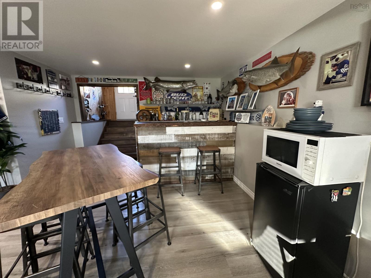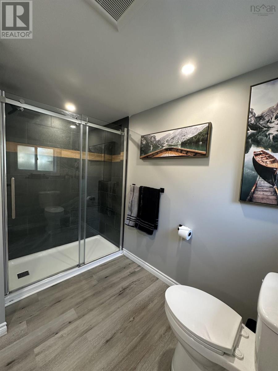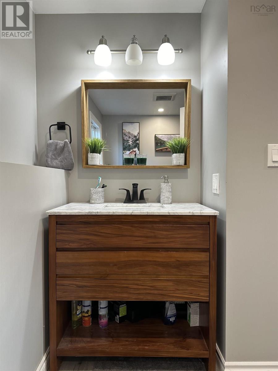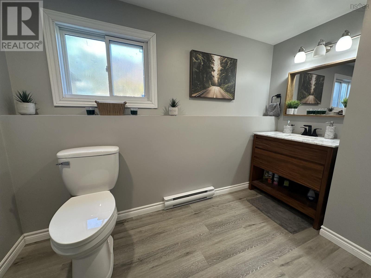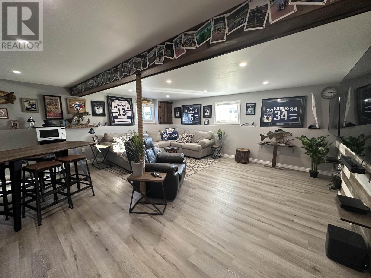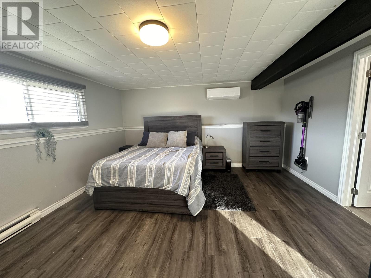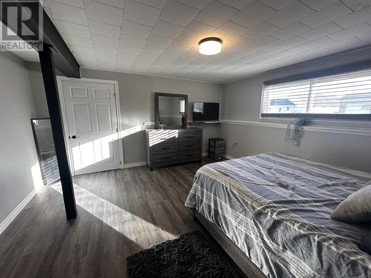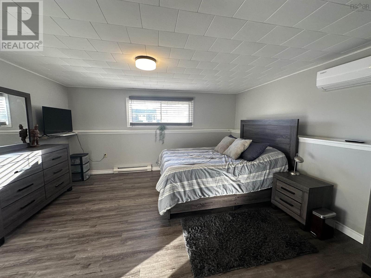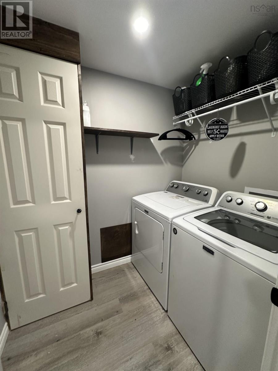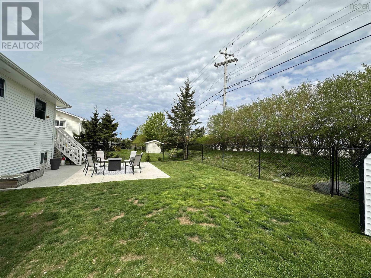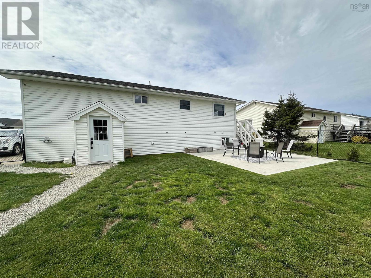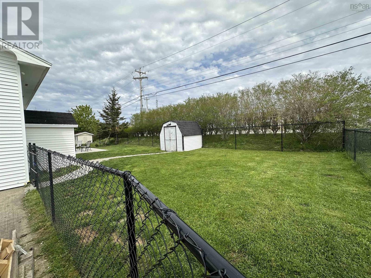4 Bedroom
2 Bathroom
2258 sqft
Heat Pump
Landscaped
$449,000
This Modern 4 bedroom, 2 bath home in the North End is move-in ready and has it all! In the last 2 years this house has had almost a complete make-over with the whole lower level transformed to create the ultimate rec room or "man cave" including a bathroom, bedroom and more! The makeover also included a fully fenced in yard with large in-ground concrete deck, heat pumps. With a new upgraded 200amp electrical panel, newer roof, windows and some doors already done, the house won?t require any major maintenance for years to come. The lower level would make a beautiful income suite with the simple addition of a kitchenette, if you're looking for a home with rental options or separate living space, Located in a quiet, friendly subdivision and close to all amenities including NSCC, hospital and Starrs Rd, the location is superb! (id:25286)
Property Details
|
MLS® Number
|
202427617 |
|
Property Type
|
Single Family |
|
Community Name
|
Yarmouth |
|
Amenities Near By
|
Golf Course, Park, Playground, Public Transit, Shopping, Place Of Worship, Beach |
|
Community Features
|
Recreational Facilities, School Bus |
|
Features
|
Sump Pump |
|
Structure
|
Shed |
Building
|
Bathroom Total
|
2 |
|
Bedrooms Above Ground
|
3 |
|
Bedrooms Below Ground
|
1 |
|
Bedrooms Total
|
4 |
|
Appliances
|
Stove, Dishwasher, Dryer, Washer, Refrigerator |
|
Constructed Date
|
1985 |
|
Construction Style Attachment
|
Detached |
|
Cooling Type
|
Heat Pump |
|
Exterior Finish
|
Vinyl |
|
Flooring Type
|
Laminate, Tile, Vinyl |
|
Foundation Type
|
Poured Concrete |
|
Stories Total
|
1 |
|
Size Interior
|
2258 Sqft |
|
Total Finished Area
|
2258 Sqft |
|
Type
|
House |
|
Utility Water
|
Municipal Water |
Land
|
Acreage
|
No |
|
Land Amenities
|
Golf Course, Park, Playground, Public Transit, Shopping, Place Of Worship, Beach |
|
Landscape Features
|
Landscaped |
|
Sewer
|
Municipal Sewage System |
|
Size Irregular
|
0.1561 |
|
Size Total
|
0.1561 Ac |
|
Size Total Text
|
0.1561 Ac |
Rooms
| Level |
Type |
Length |
Width |
Dimensions |
|
Lower Level |
Family Room |
|
|
19.7 x 18.5 + 11 x 5 |
|
Lower Level |
Laundry Room |
|
|
6.6 x 4.9 |
|
Lower Level |
Bath (# Pieces 1-6) |
|
|
7.5 x 7.3 |
|
Lower Level |
Bedroom |
|
|
14.5 x 14.1 |
|
Lower Level |
Utility Room |
|
|
8 x 5 |
|
Main Level |
Living Room |
|
|
15.2 x 14.1 |
|
Main Level |
Kitchen |
|
|
13.5 x 12.9 |
|
Main Level |
Dining Room |
|
|
12 x 8.5 |
|
Main Level |
Bath (# Pieces 1-6) |
|
|
11.9 x 6.2 |
|
Main Level |
Primary Bedroom |
|
|
13.1 x 11.9 |
|
Main Level |
Bedroom |
|
|
10.4 x 9.9 |
|
Main Level |
Bedroom |
|
|
9.3 x 9.1 |
https://www.realtor.ca/real-estate/27699215/9-sprucewood-drive-yarmouth-yarmouth

