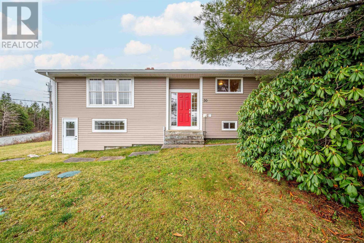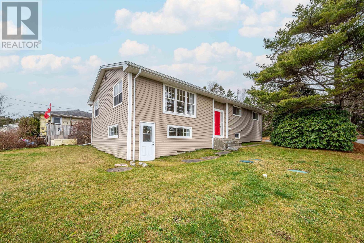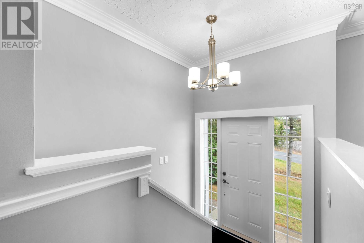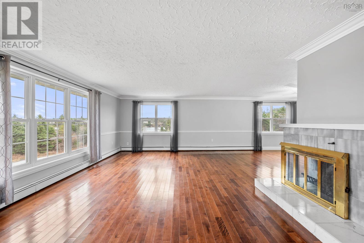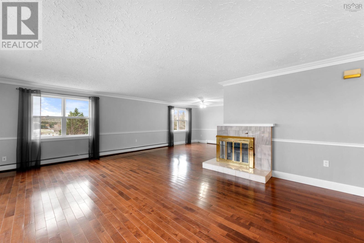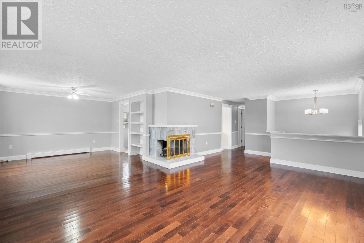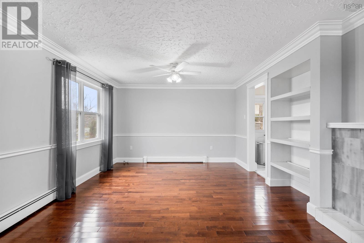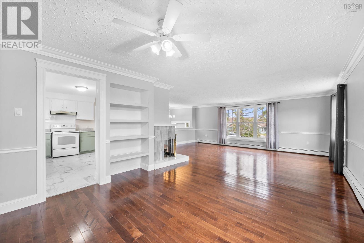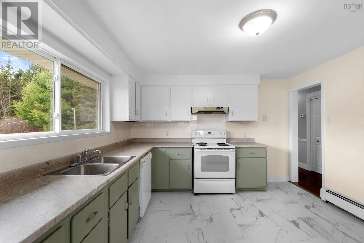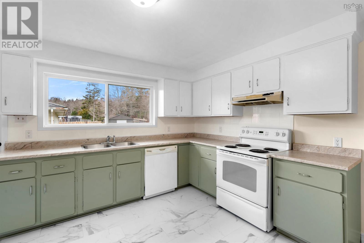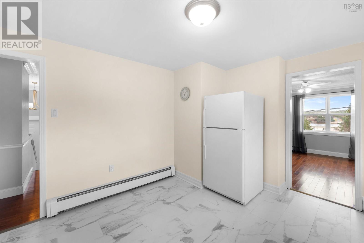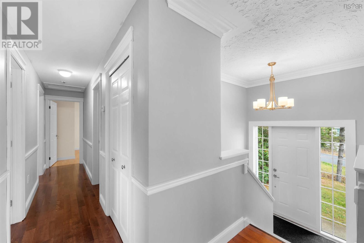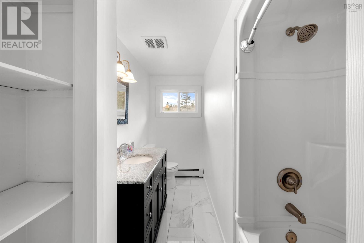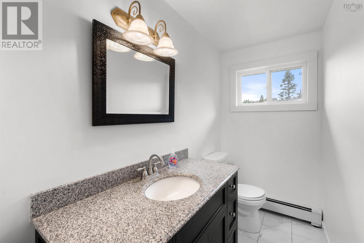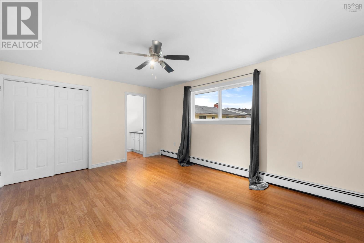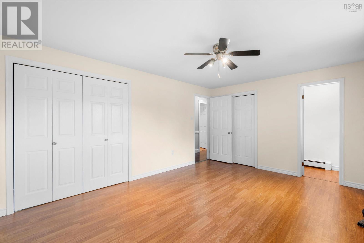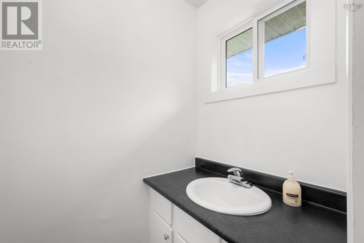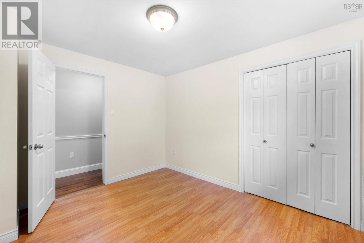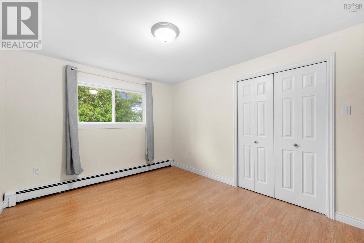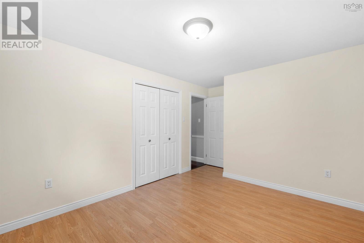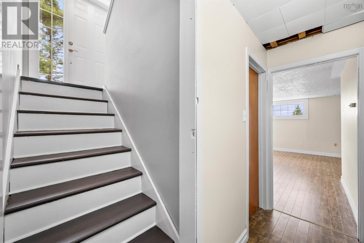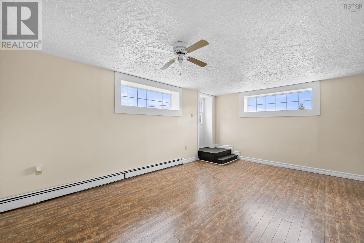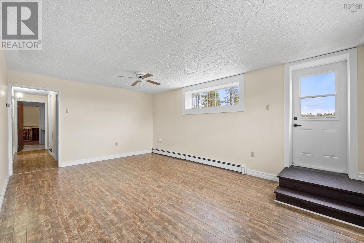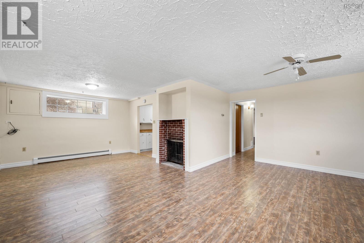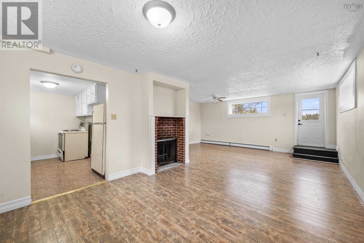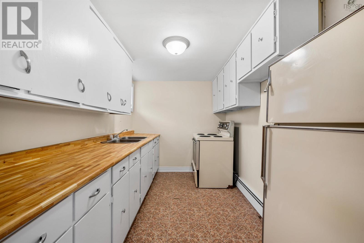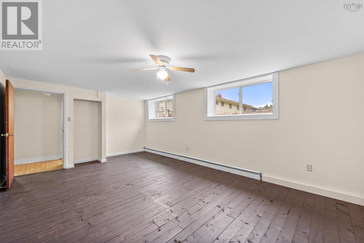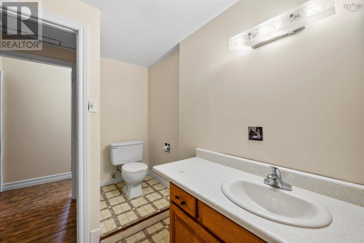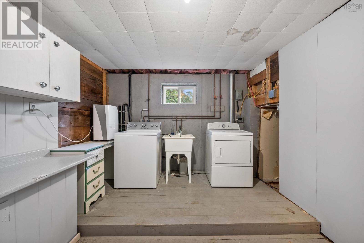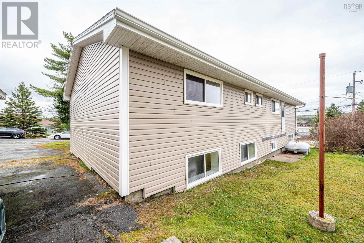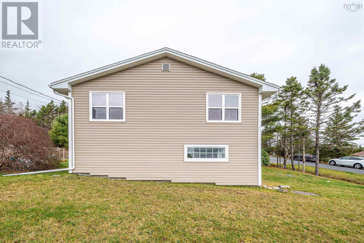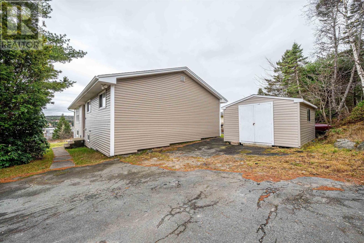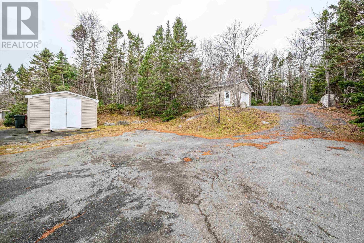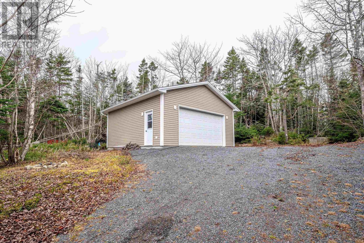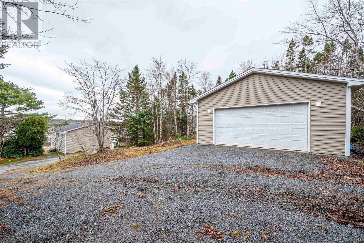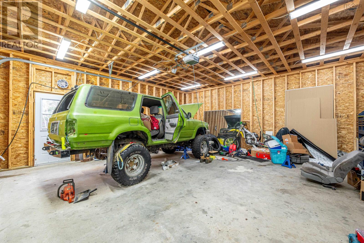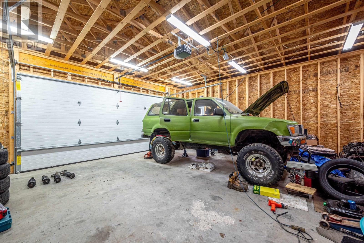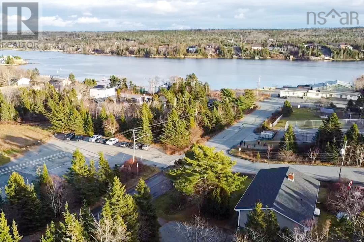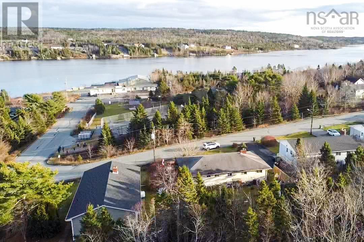4 Bedroom
3 Bathroom
2610 sqft
$429,900
Welcome to 30 Pinedale Drive in beautiful Prospect Bay! This large four-bedroom, two-bath split-entry home is ideal for families looking to live a simpler life and escape the hustle and bustle of the city. The lovely hardwood-floored living area offers stunning water views of Prospect Bay while tucked safely into a family-friendly neighbourhood away from the main drag. The interior of the home has been coated top to bottom with quality paint, and recent significant upgrades include a drilled well (2019), septic system (2020), and roof shingles (2024). Move-in ready; all that's left to do is build a back deck and add your customizations! The lower level can be utilized as an in-law suite or simply extra living space. Outside the home is a large shed providing ample storage and a double detached garage (2016) for a workshop, vehicles or power toys. Across the street, you?ll discover a children's daycare centre, playground, tennis court, and even a grocery store with an NSLC. Hop in the vehicle, and you?re less than 30 minutes to Halifax, 20 minutes to all your amenities in Bayer's Lake, and 10 minutes to Granite Springs Golf Club. Don?t miss your opportunity to own a great home in a growing seaside community! Book your private viewing today! (id:25286)
Property Details
|
MLS® Number
|
202427504 |
|
Property Type
|
Single Family |
|
Community Name
|
Prospect Bay |
|
Amenities Near By
|
Golf Course, Park, Playground, Beach |
|
Community Features
|
Recreational Facilities, School Bus |
Building
|
Bathroom Total
|
3 |
|
Bedrooms Above Ground
|
3 |
|
Bedrooms Below Ground
|
1 |
|
Bedrooms Total
|
4 |
|
Appliances
|
Range - Electric, Dishwasher, Dryer, Washer, Refrigerator |
|
Constructed Date
|
1969 |
|
Construction Style Attachment
|
Detached |
|
Exterior Finish
|
Vinyl |
|
Flooring Type
|
Hardwood, Laminate, Linoleum, Tile |
|
Foundation Type
|
Poured Concrete |
|
Half Bath Total
|
2 |
|
Stories Total
|
1 |
|
Size Interior
|
2610 Sqft |
|
Total Finished Area
|
2610 Sqft |
|
Type
|
House |
|
Utility Water
|
Drilled Well |
Parking
|
Garage
|
|
|
Detached Garage
|
|
|
Gravel
|
|
Land
|
Acreage
|
No |
|
Land Amenities
|
Golf Course, Park, Playground, Beach |
|
Sewer
|
Septic System |
|
Size Irregular
|
0.3444 |
|
Size Total
|
0.3444 Ac |
|
Size Total Text
|
0.3444 Ac |
Rooms
| Level |
Type |
Length |
Width |
Dimensions |
|
Lower Level |
Bedroom |
|
|
18.6x12.8+Jog |
|
Lower Level |
Recreational, Games Room |
|
|
18.5x12.7-Jog |
|
Lower Level |
Dining Room |
|
|
13.1x12.3 |
|
Lower Level |
Kitchen |
|
|
10.5x7.2+jog |
|
Lower Level |
Bath (# Pieces 1-6) |
|
|
TBA |
|
Lower Level |
Laundry Room |
|
|
12.11x10-Jog |
|
Lower Level |
Utility Room |
|
|
12.7x11.9 |
|
Main Level |
Living Room |
|
|
20.1x14.1 |
|
Main Level |
Dining Room |
|
|
12.5x11.11 |
|
Main Level |
Kitchen |
|
|
13.1x11.11 |
|
Main Level |
Bath (# Pieces 1-6) |
|
|
12x4.1-Jog |
|
Main Level |
Primary Bedroom |
|
|
15.9x11.11 |
|
Main Level |
Ensuite (# Pieces 2-6) |
|
|
6.8x3.7 |
|
Main Level |
Bedroom |
|
|
12.4x10.3+Jog |
|
Main Level |
Bedroom |
|
|
11.4x9.11-Jog |
https://www.realtor.ca/real-estate/27693006/30-pinedale-drive-prospect-bay-prospect-bay

