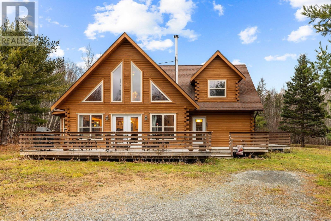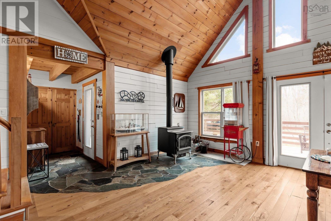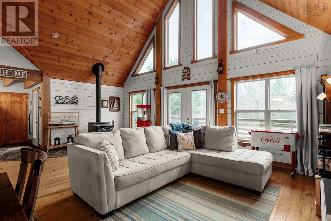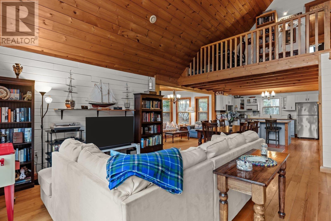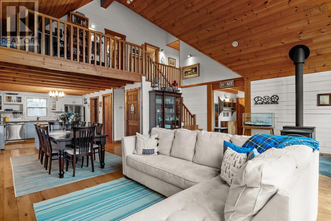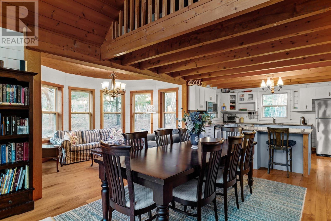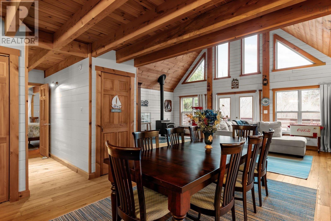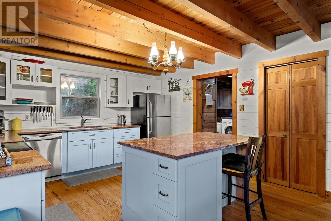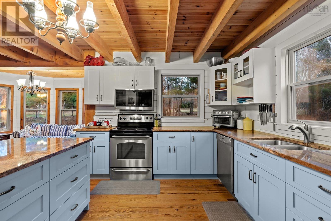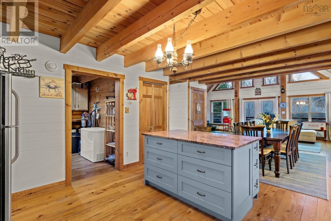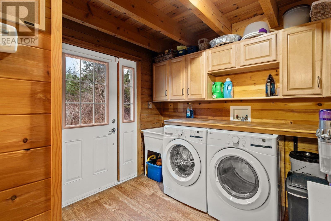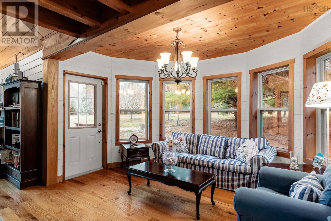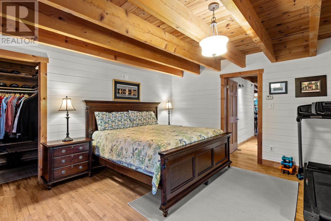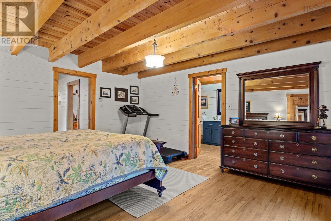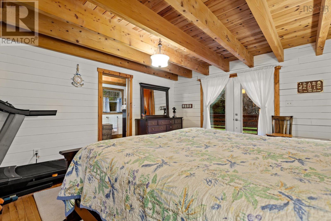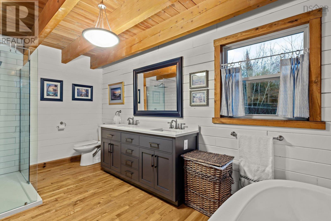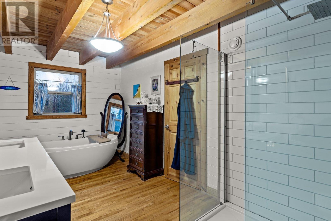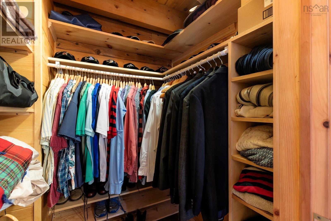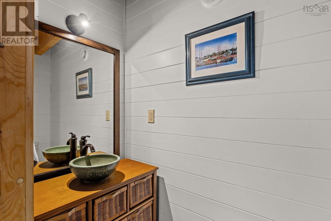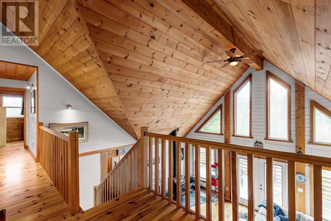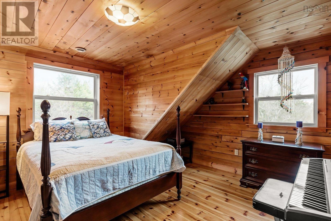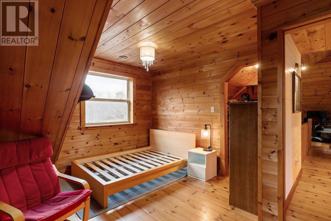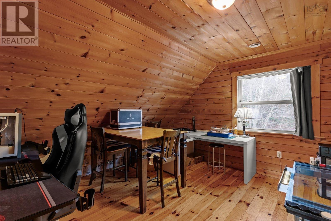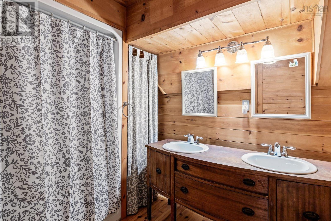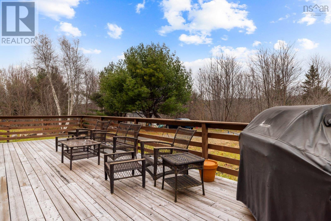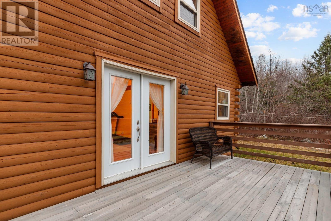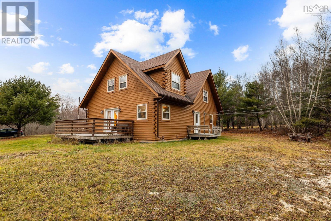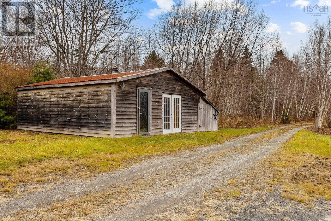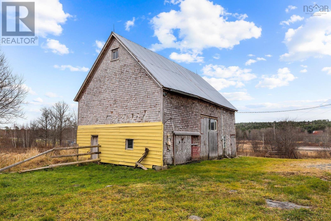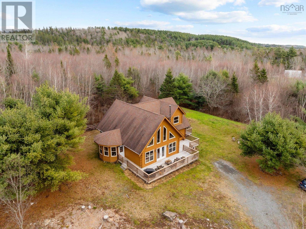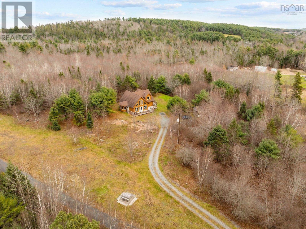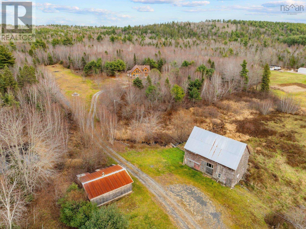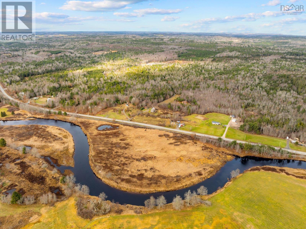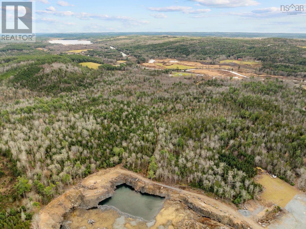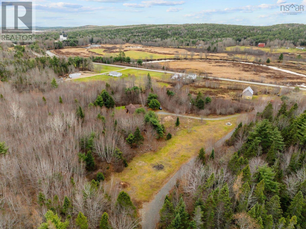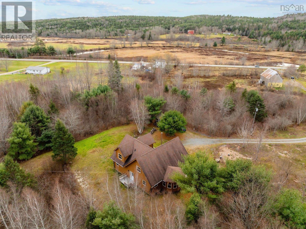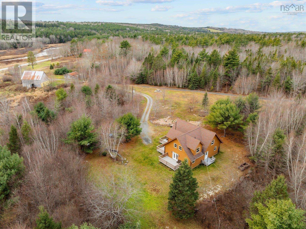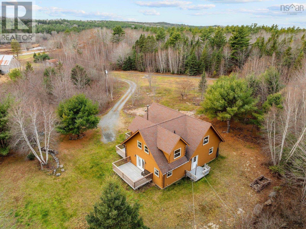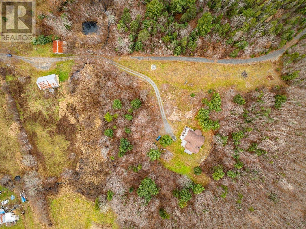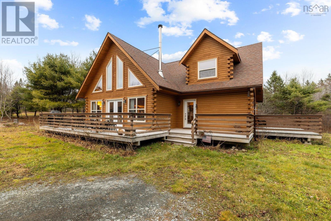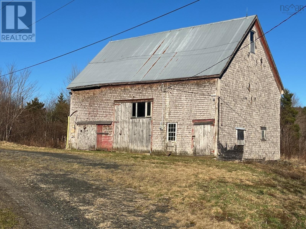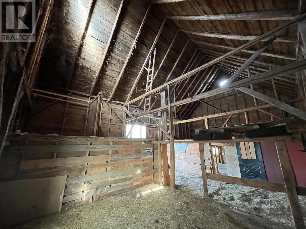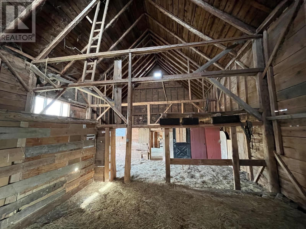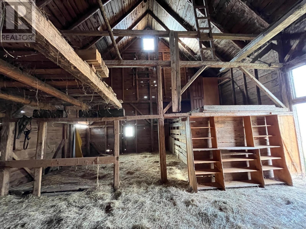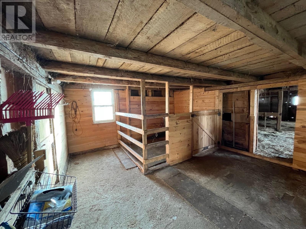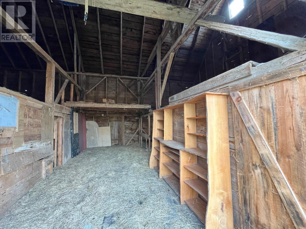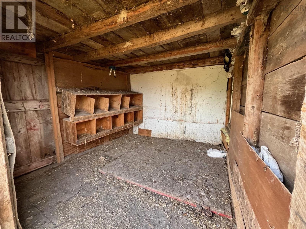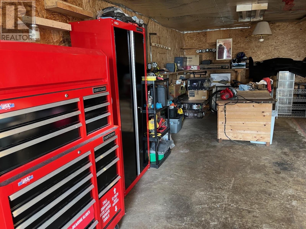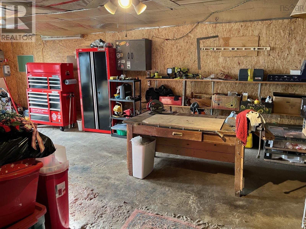4 Bedroom
3 Bathroom
2684 sqft
Chalet
Acreage
$629,900
Escape to Your Dream Homestead! Nestled on 42.5 acres of natural splendor, this stunning log home is just 15 minutes from Bridgewater, one of Nova Scotia?s fastest-growing communities. With a blend of timeless craftsmanship and modern updates, this property offers the perfect canvas for your rural lifestyle dreams.The 4-bedroom, 2.5-bathroom home exudes charm and functionality. The main-floor primary suite features a beautifully updated ensuite, while the stunning kitchen boasts granite countertops and flows seamlessly into the 2-storey great room, filled with gorgeous natural light. The property includes a 2-storey barn, a workshop, serene woodlands with trails, streams, and ponds, plus ample space for hunting, foraging, or converting into pastureland for animals. Whether you're looking to expand your homesteading efforts or simply enjoy the tranquility of nature, this property delivers endless possibilities. For adventurers, the 27-km LaHave River Trail across the street offers hiking, biking, and outdoor exploration opportunities.This one-of-a-kind homestead blends rustic beauty with modern comfort?schedule your private showing today and make your dream a reality! (id:25286)
Property Details
|
MLS® Number
|
202427363 |
|
Property Type
|
Single Family |
|
Community Name
|
Pinehurst |
|
Amenities Near By
|
Golf Course, Park, Place Of Worship |
|
Community Features
|
School Bus |
|
Features
|
Treed |
|
Structure
|
Shed |
Building
|
Bathroom Total
|
3 |
|
Bedrooms Above Ground
|
4 |
|
Bedrooms Total
|
4 |
|
Appliances
|
Stove, Dishwasher, Dryer, Washer, Freezer - Chest, Microwave Range Hood Combo, Refrigerator |
|
Architectural Style
|
Chalet |
|
Basement Type
|
Crawl Space |
|
Constructed Date
|
2010 |
|
Construction Style Attachment
|
Detached |
|
Exterior Finish
|
Log |
|
Flooring Type
|
Hardwood, Slate, Wood |
|
Foundation Type
|
Poured Concrete |
|
Half Bath Total
|
1 |
|
Stories Total
|
2 |
|
Size Interior
|
2684 Sqft |
|
Total Finished Area
|
2684 Sqft |
|
Type
|
House |
|
Utility Water
|
Dug Well, Well |
Parking
Land
|
Acreage
|
Yes |
|
Land Amenities
|
Golf Course, Park, Place Of Worship |
|
Sewer
|
Septic System |
|
Size Irregular
|
42.5012 |
|
Size Total
|
42.5012 Ac |
|
Size Total Text
|
42.5012 Ac |
Rooms
| Level |
Type |
Length |
Width |
Dimensions |
|
Second Level |
Bedroom |
|
|
14.11 x 12.9 |
|
Second Level |
Bedroom |
|
|
11.10 x 12.9 |
|
Second Level |
Bedroom |
|
|
11.10 x 14.0 |
|
Second Level |
Bath (# Pieces 1-6) |
|
|
9.1 x 7.2 |
|
Main Level |
Living Room |
|
|
23.3 x 16.10 |
|
Main Level |
Living Room |
|
|
9.1 x 13.0 |
|
Main Level |
Dining Room |
|
|
12.10 x 12.4 |
|
Main Level |
Kitchen |
|
|
12.10 x 11.8 |
|
Main Level |
Laundry / Bath |
|
|
10.1 x 9.9 |
|
Main Level |
Bath (# Pieces 1-6) |
|
|
7.8x 3.2 |
|
Main Level |
Primary Bedroom |
|
|
15.8 x 13.7 |
|
Main Level |
Ensuite (# Pieces 2-6) |
|
|
15.8 x 8.2 |
|
Main Level |
Foyer |
|
|
7.6 x 4.8 |
https://www.realtor.ca/real-estate/27687562/3734-highway-10-pinehurst-pinehurst

