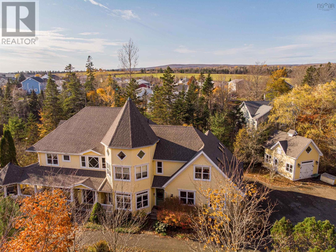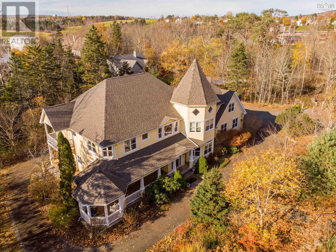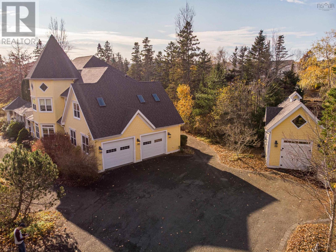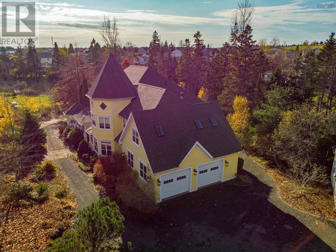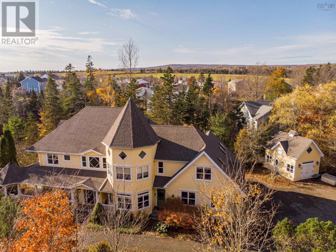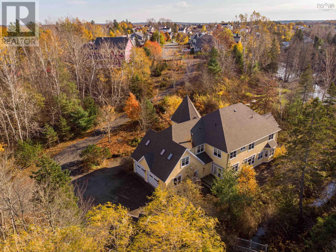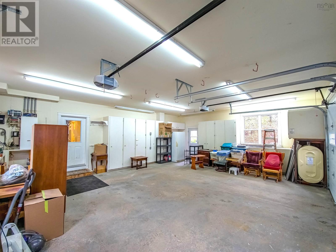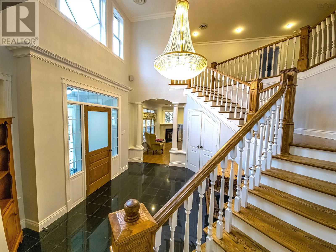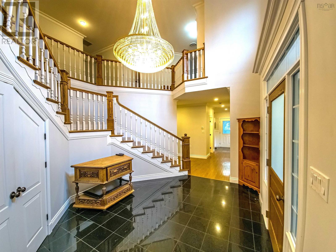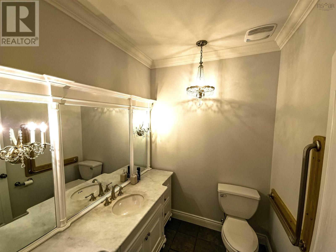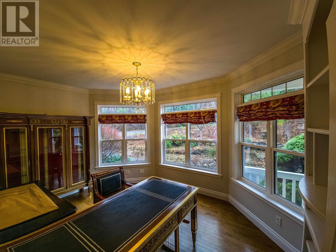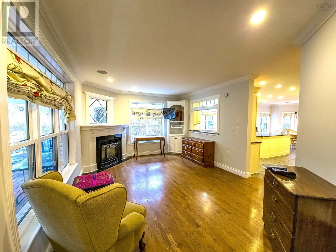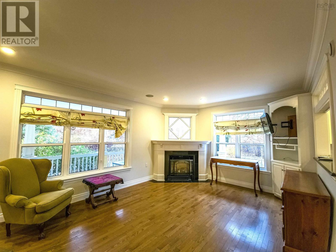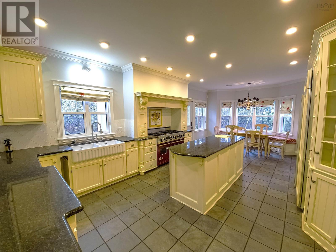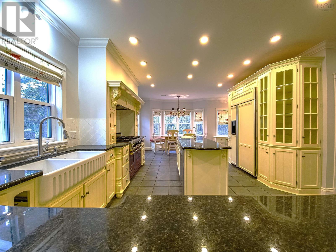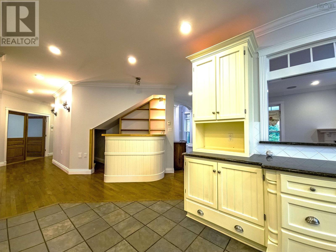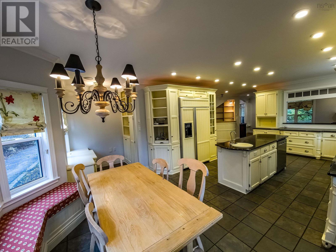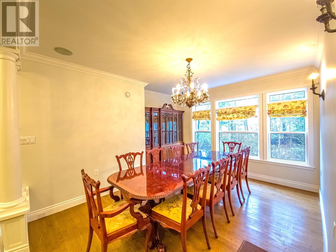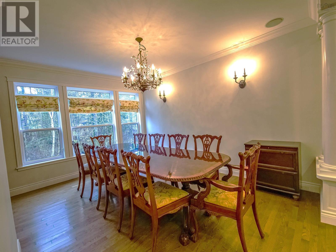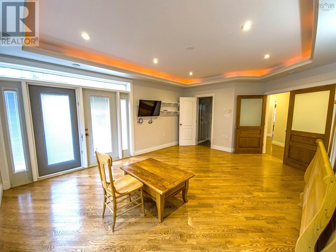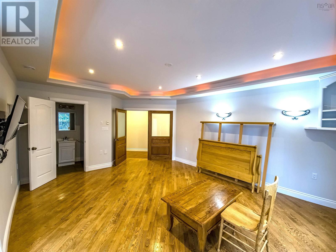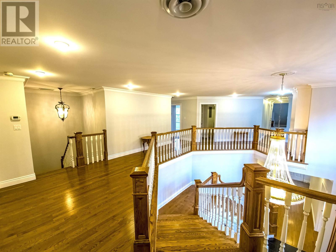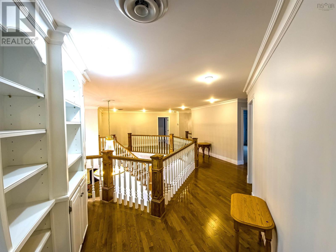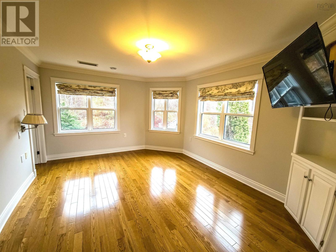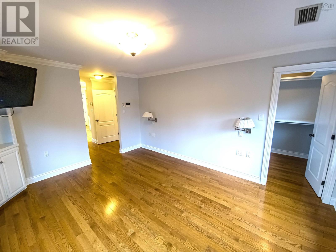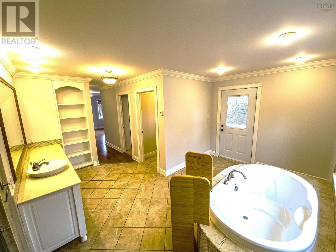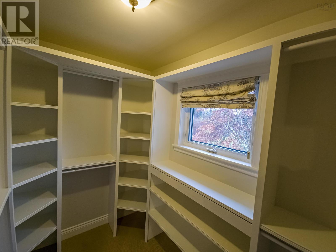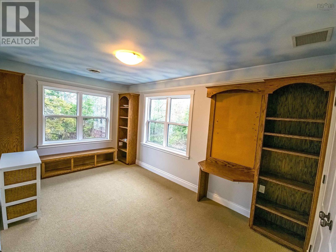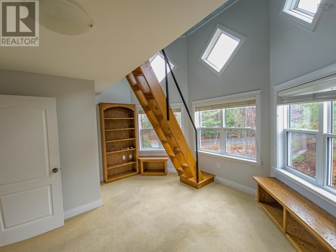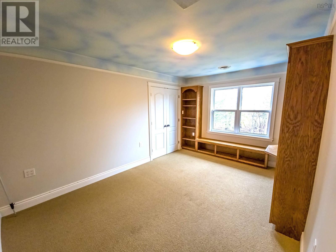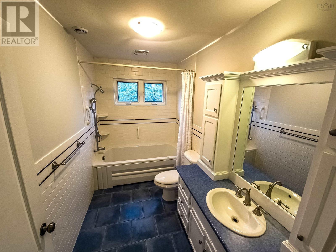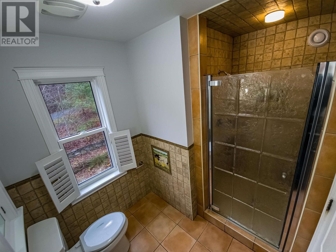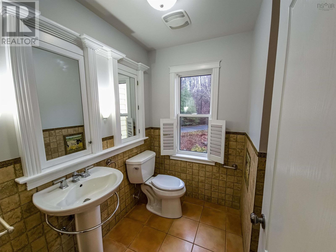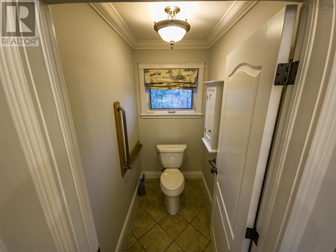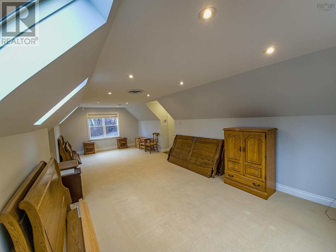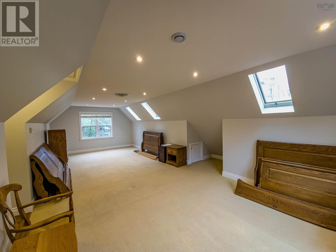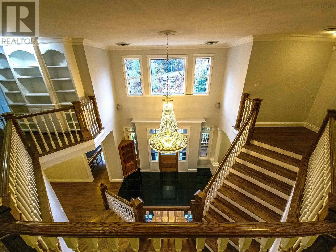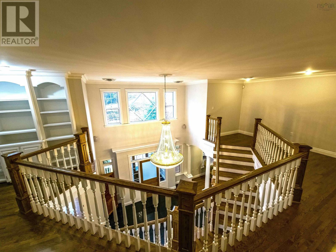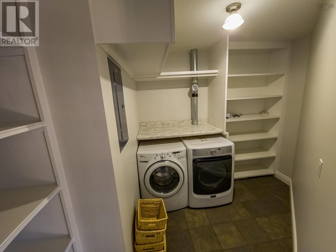5 Bedroom
5 Bathroom
4690 sqft
Fireplace
Acreage
Landscaped
$1,250,000
One of a kind property! Architecturally designed executive home situated on 1.5 acres bounded by Brierly Brook in a very private location. The home consists of five bedrooms, 4.5 bathrooms, formal dining area, living room with propane fireplace, chef's style eat-in kitchen with space for everything in the ample cupboards and pantry space. Wet bar. Office with built-in cabinet, an all purpose room which could be a bedroom with exterior entry and bathroom and a spacious foyer which opens up to a extra wide central staircase to the upper level - This home has four accessible exterior entrances. The upper level primary bedroom has a balcony, two walk-in closets, large ensuite with soaker tub, separate shower. Four additional bedrooms and three bathrooms plus a large family room complete the upper level. Two sides have a covered verandah, barbecue space, a two car attached heated garage and a carriage house to store lawn equipment. Located in a lovely neighborhood, walking distance to university and schools and shopping. (id:25286)
Property Details
|
MLS® Number
|
202427327 |
|
Property Type
|
Single Family |
|
Community Name
|
Antigonish |
|
Amenities Near By
|
Golf Course, Playground, Shopping, Place Of Worship |
|
Community Features
|
School Bus |
|
Equipment Type
|
Propane Tank |
|
Features
|
Sloping, Balcony |
|
Rental Equipment Type
|
Propane Tank |
|
Structure
|
Shed |
Building
|
Bathroom Total
|
5 |
|
Bedrooms Above Ground
|
5 |
|
Bedrooms Total
|
5 |
|
Appliances
|
Cooktop - Propane, Oven - Propane, Dishwasher, Washer, Refrigerator, Wine Fridge |
|
Basement Type
|
None |
|
Constructed Date
|
2002 |
|
Construction Style Attachment
|
Detached |
|
Exterior Finish
|
Other |
|
Fireplace Present
|
Yes |
|
Flooring Type
|
Carpeted, Ceramic Tile, Hardwood, Laminate, Tile |
|
Foundation Type
|
Poured Concrete, Concrete Slab |
|
Half Bath Total
|
1 |
|
Stories Total
|
2 |
|
Size Interior
|
4690 Sqft |
|
Total Finished Area
|
4690 Sqft |
|
Type
|
House |
|
Utility Water
|
Municipal Water |
Parking
Land
|
Acreage
|
Yes |
|
Land Amenities
|
Golf Course, Playground, Shopping, Place Of Worship |
|
Landscape Features
|
Landscaped |
|
Sewer
|
Septic System |
|
Size Irregular
|
1.5714 |
|
Size Total
|
1.5714 Ac |
|
Size Total Text
|
1.5714 Ac |
Rooms
| Level |
Type |
Length |
Width |
Dimensions |
|
Second Level |
Primary Bedroom |
|
|
12.6 x 15.3 |
|
Second Level |
Other |
|
|
walk in closet 7.2 x 5 |
|
Second Level |
Other |
|
|
walk in closet 6.2 x 8.4 |
|
Second Level |
Ensuite (# Pieces 2-6) |
|
|
15 x 14.3 |
|
Second Level |
Other |
|
|
shower 4.4 x 3.9 |
|
Second Level |
Bedroom |
|
|
10.2 x 15.4 |
|
Second Level |
Bath (# Pieces 1-6) |
|
|
6 x 11 |
|
Second Level |
Bedroom |
|
|
11.4 x 15.3 |
|
Second Level |
Laundry Room |
|
|
7 x 8 |
|
Second Level |
Bedroom |
|
|
13 .5 x 15 + 6 x 15 loft |
|
Second Level |
Bath (# Pieces 1-6) |
|
|
7 x 5.2 |
|
Second Level |
Bedroom |
|
|
11.5 x 8.2 |
|
Second Level |
Family Room |
|
|
13 x 29 |
|
Main Level |
Mud Room |
|
|
5 x 18.5 |
|
Main Level |
Utility Room |
|
|
8 x 7 |
|
Main Level |
Bath (# Pieces 1-6) |
|
|
6 x 6.6 |
|
Main Level |
Den |
|
|
15 x 7 + 14 x 4 |
|
Main Level |
Foyer |
|
|
16.6 x 10 |
|
Main Level |
Porch |
|
|
5 x 8 |
|
Main Level |
Living Room |
|
|
19 x 13.2 |
|
Main Level |
Other |
|
|
wet bar 5 x 9 |
|
Main Level |
Dining Room |
|
|
15 x 11 |
|
Main Level |
Den |
|
|
15 x 14.5 |
|
Main Level |
Bath (# Pieces 1-6) |
|
|
4 x 8 |
|
Main Level |
Other |
|
|
main hallway - 4 x 7 |
https://www.realtor.ca/real-estate/27685292/17-nicholson-court-antigonish-antigonish

