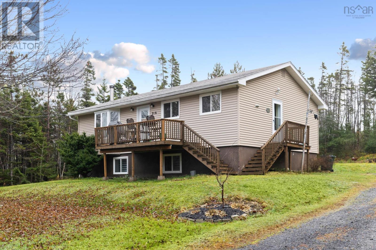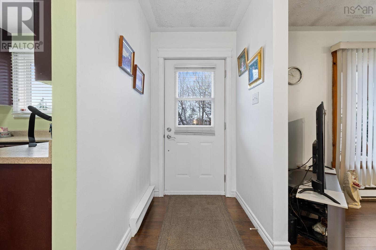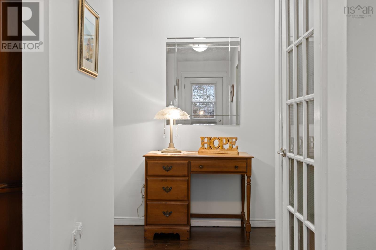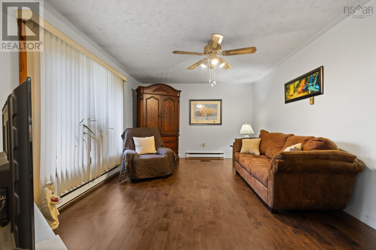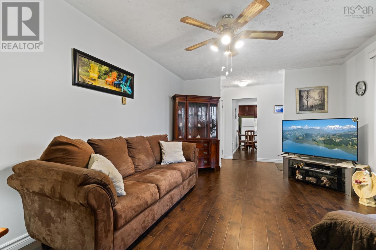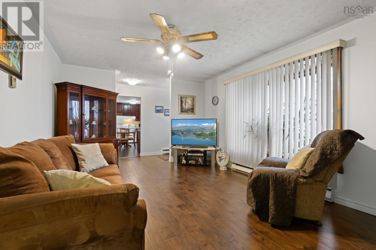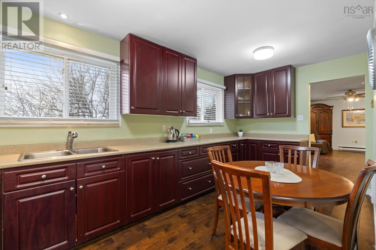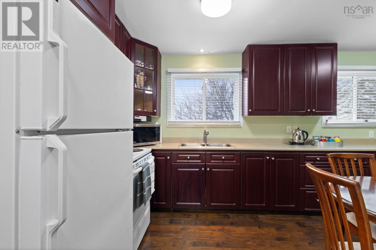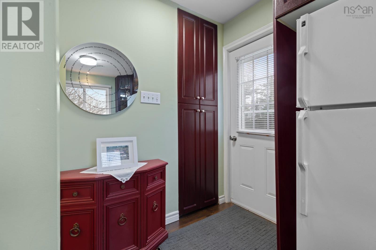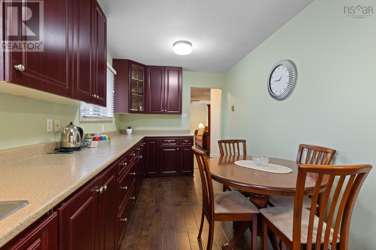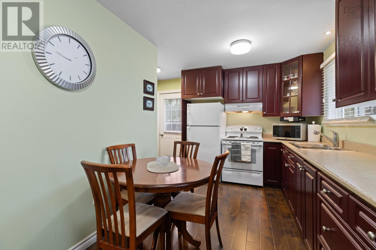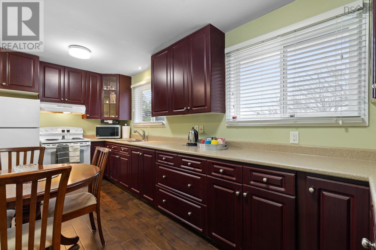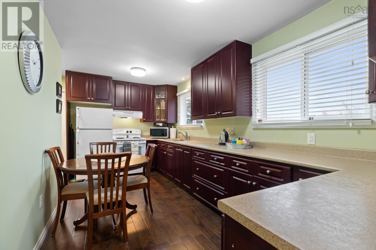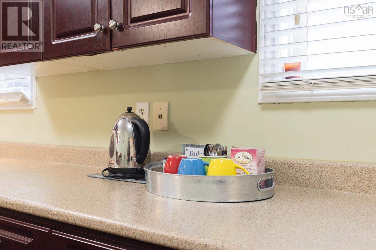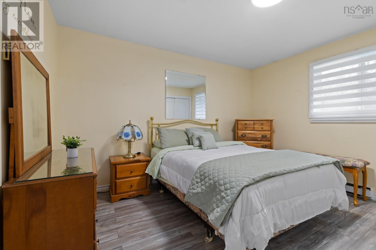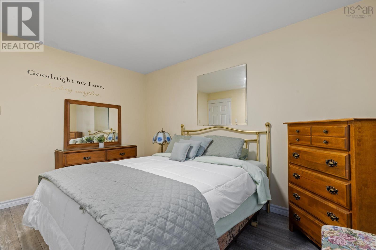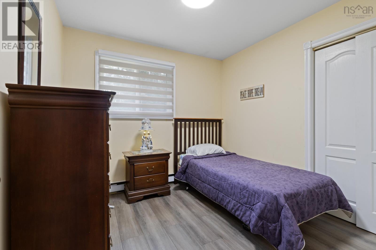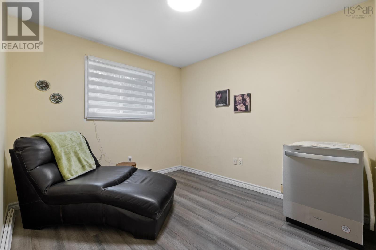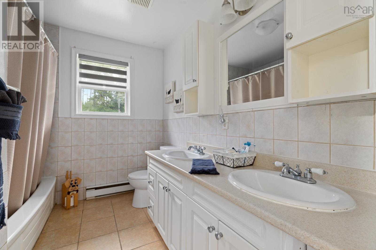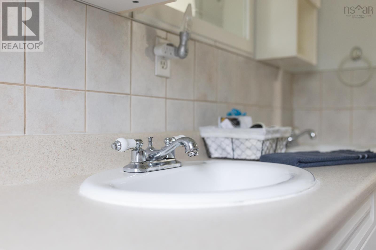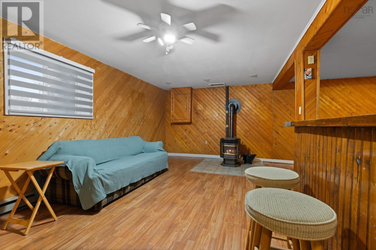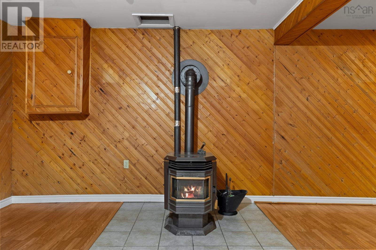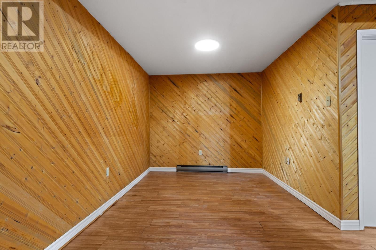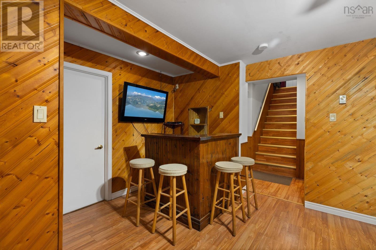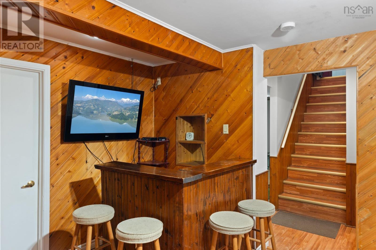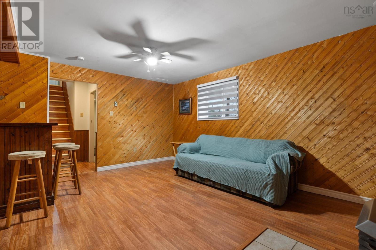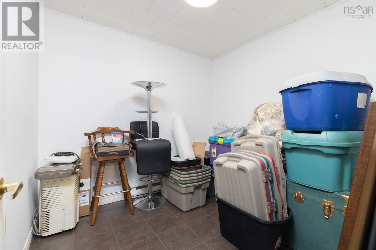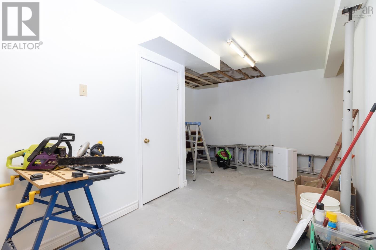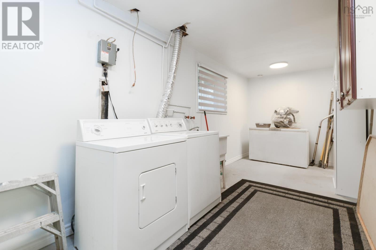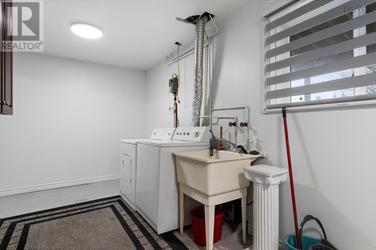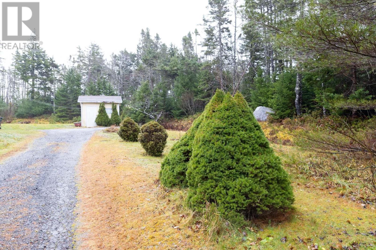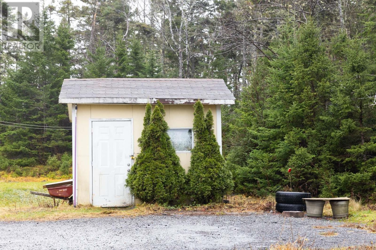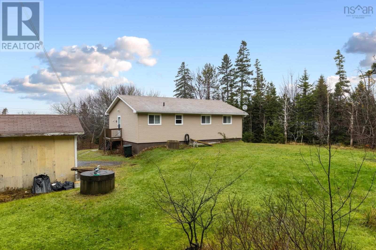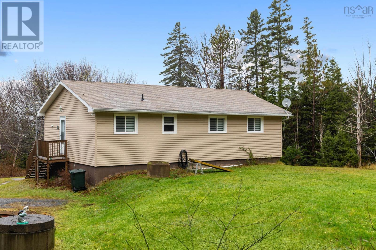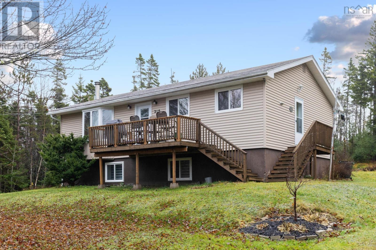3 Bedroom
1 Bathroom
1720 sqft
Bungalow
Landscaped
$459,900
Move in ready bungalow in this sought after Oceanside community of Whites Lake! Only 15 mins to Halifax, 10 mins to Granite Springs Golf Club & Sandy Cove Beach & mins to the TB River Park community boat launch! This 3 bedroom, 1 bath home sits on a large private lot and has had many upgrades in the past few years. All new windows & Doors (except front window) 6 years ago, new HWH 2021, new laminate flooring 4 years ago. Basement level has a large family room with a pellet stove, bar area & 2 large windows making this a super bright room. Lots of storage & laundry on this level as well. You will love the peace & tranquility you feel when you get home at the end of the day! (id:25286)
Property Details
|
MLS® Number
|
202427203 |
|
Property Type
|
Single Family |
|
Community Name
|
Whites Lake |
|
Amenities Near By
|
Golf Course, Park, Playground, Place Of Worship, Beach |
|
Community Features
|
Recreational Facilities, School Bus |
|
Structure
|
Shed |
Building
|
Bathroom Total
|
1 |
|
Bedrooms Above Ground
|
3 |
|
Bedrooms Total
|
3 |
|
Appliances
|
Stove, Dishwasher, Dryer, Washer, Refrigerator |
|
Architectural Style
|
Bungalow |
|
Basement Development
|
Partially Finished |
|
Basement Type
|
Full (partially Finished) |
|
Constructed Date
|
1984 |
|
Construction Style Attachment
|
Detached |
|
Exterior Finish
|
Vinyl |
|
Flooring Type
|
Ceramic Tile, Laminate |
|
Foundation Type
|
Poured Concrete |
|
Stories Total
|
1 |
|
Size Interior
|
1720 Sqft |
|
Total Finished Area
|
1720 Sqft |
|
Type
|
House |
|
Utility Water
|
Dug Well |
Parking
Land
|
Acreage
|
No |
|
Land Amenities
|
Golf Course, Park, Playground, Place Of Worship, Beach |
|
Landscape Features
|
Landscaped |
|
Sewer
|
Septic System |
|
Size Irregular
|
0.7187 |
|
Size Total
|
0.7187 Ac |
|
Size Total Text
|
0.7187 Ac |
Rooms
| Level |
Type |
Length |
Width |
Dimensions |
|
Basement |
Family Room |
|
|
18.5x15.3+8.6x8.10 |
|
Basement |
Laundry Room |
|
|
19.5x7.6 |
|
Basement |
Den |
|
|
8.8x8 |
|
Basement |
Storage |
|
|
15x7.2+jog |
|
Basement |
Utility Room |
|
|
11.4x5 |
|
Main Level |
Kitchen |
|
|
17.1x8.4 |
|
Main Level |
Living Room |
|
|
17x12 |
|
Main Level |
Primary Bedroom |
|
|
12.9x9.6 |
|
Main Level |
Bath (# Pieces 1-6) |
|
|
9.4x4.11+tub |
|
Main Level |
Bedroom |
|
|
9.4x9.1 |
|
Main Level |
Bedroom |
|
|
10.3x9.3 |
https://www.realtor.ca/real-estate/27680578/216-powers-road-whites-lake-whites-lake

